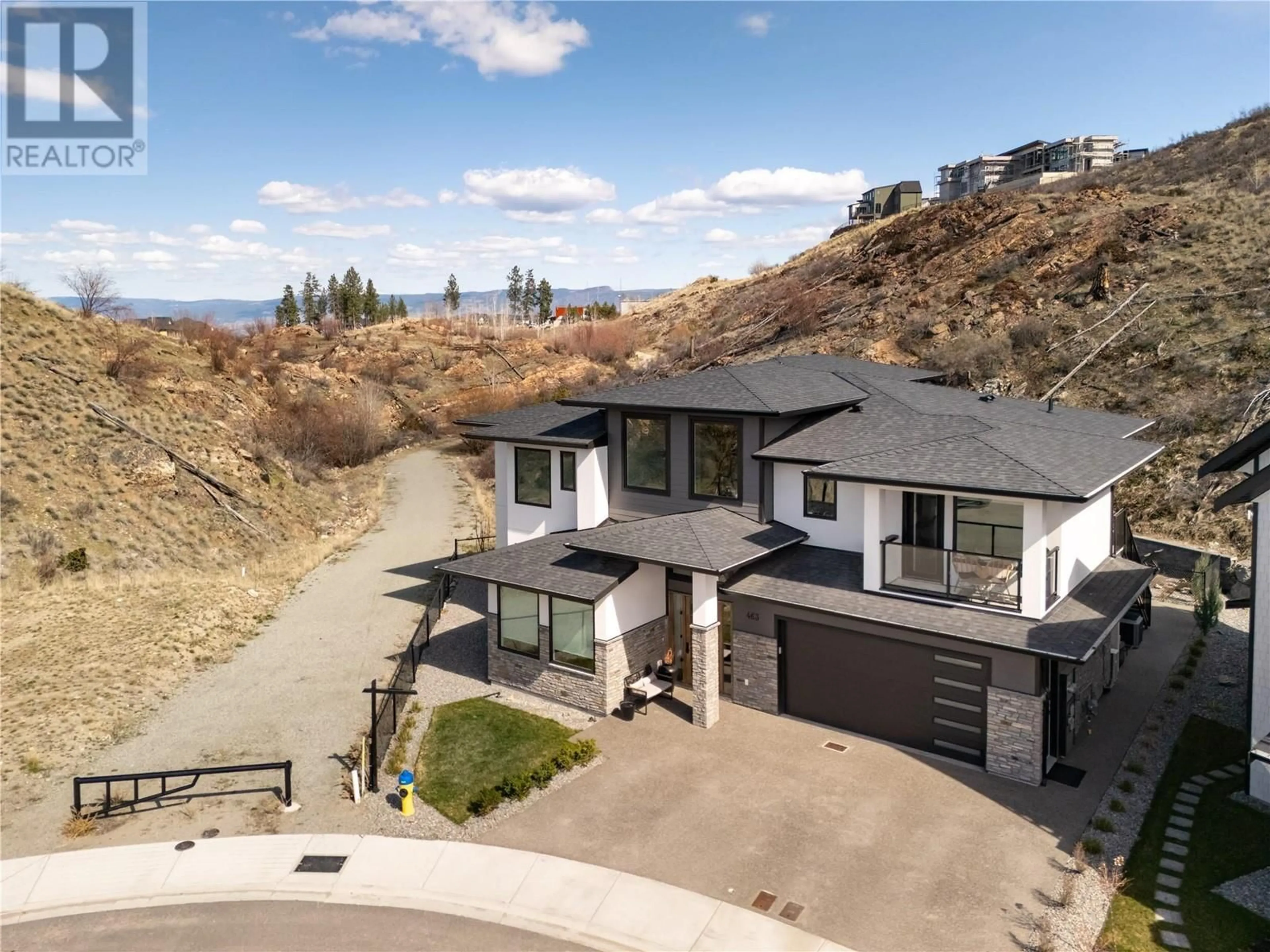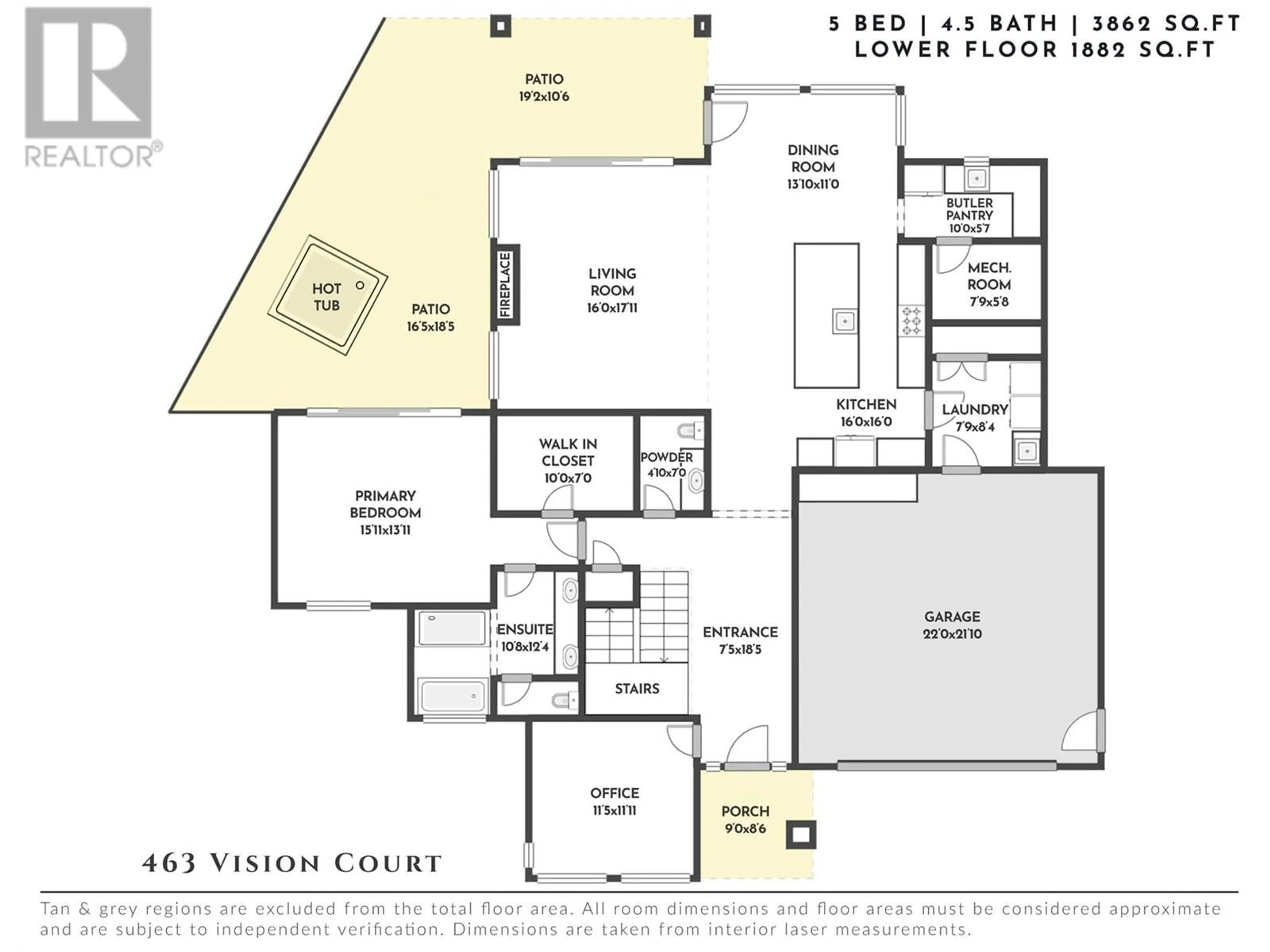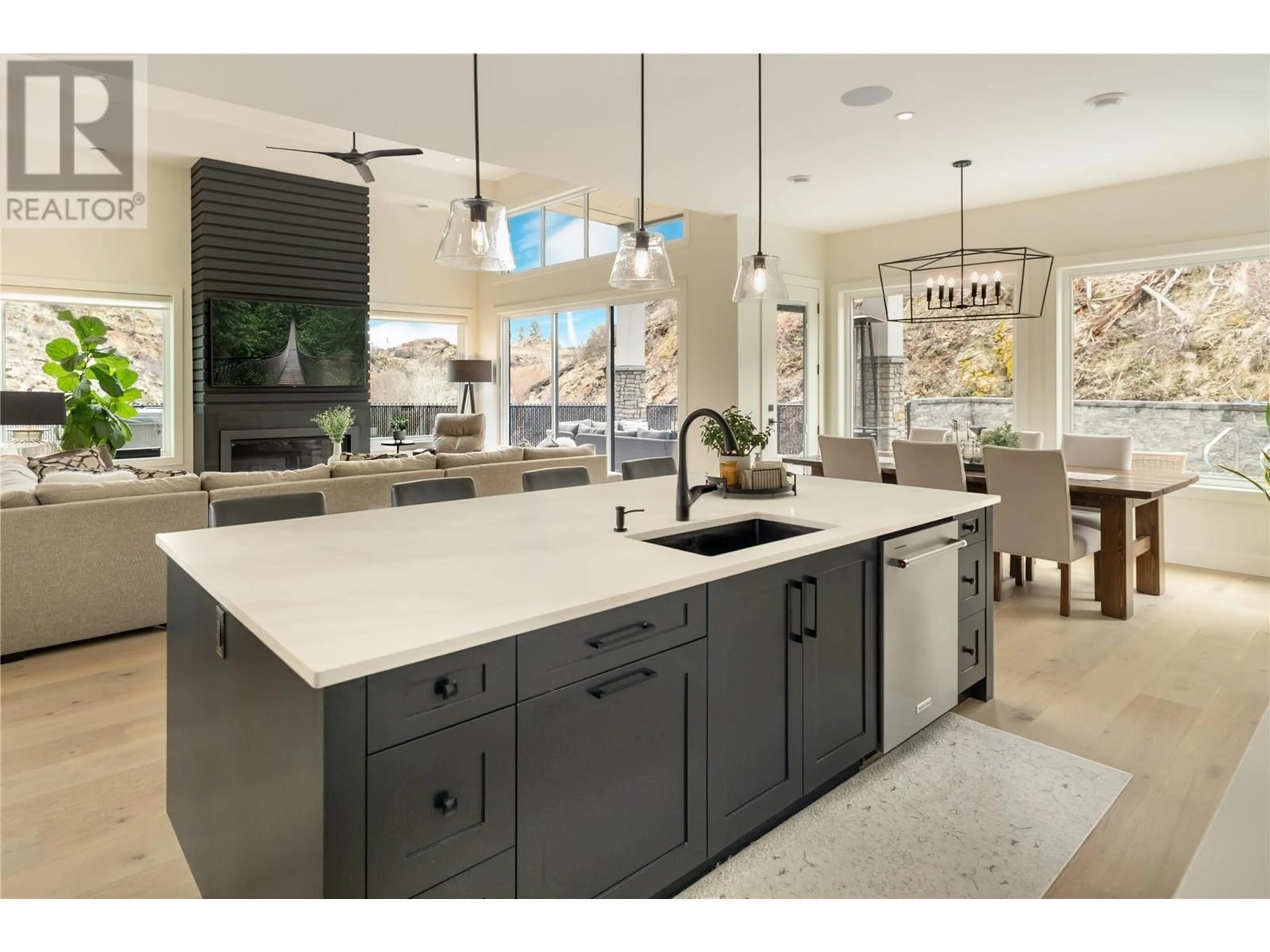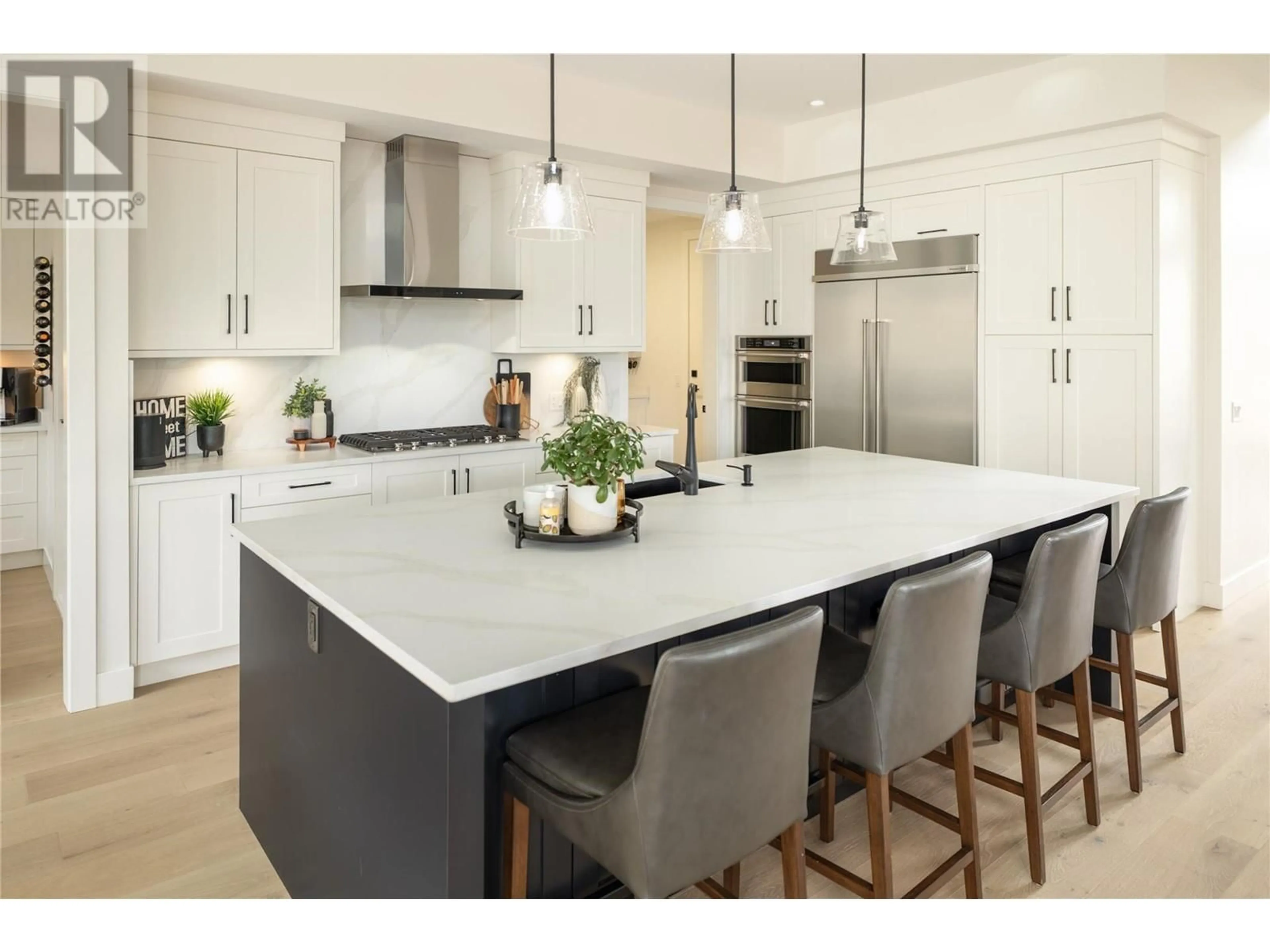463 VISION COURT, Kelowna, British Columbia V1W0C4
Contact us about this property
Highlights
Estimated ValueThis is the price Wahi expects this property to sell for.
The calculation is powered by our Instant Home Value Estimate, which uses current market and property price trends to estimate your home’s value with a 90% accuracy rate.Not available
Price/Sqft$485/sqft
Est. Mortgage$8,052/mo
Tax Amount ()$7,415/yr
Days On Market42 days
Description
Welcome to this remarkable, luxury residence tucked away at the end of a quiet cul-de-sac in the heart of Kettle Valley—one of Kelowna’s most sought-after communities. This 5-bedroom, 4.5-bathroom home includes a fully self-contained 1-bedroom legal suite, making it the perfect fit for growing families, multi-generational living, or income potential. Built to an impeccable standard, this home showcases an elegant blend of form and function. The open-concept main living area is flooded with natural light and offers seamless flow. Every detail has been thoughtfully curated—from top-of-the-line stainless steel appliances to the rich millwork, luxurious finishings and Sonos stereo system throughout the house. The expansive kitchen is a true centrepiece, ideal for both everyday living & entertaining. Oversized windows frame breathtaking mountain views from nearly every room, while the home’s rare positioning against a dramatic natural rock face provides an added sense of privacy & serenity. Step outside to enjoy your own personal oasis: a beautifully landscaped backyard with a heated inground pool & automated pool cover, perfect for summer gatherings or unwinding under the stars. Situated in a family-friendly neighbourhood, this property also offers immediate access to hiking & biking trails that wind through the surrounding natural beauty. This is more than just a home—it’s a lifestyle, offering the perfect blend of modern comfort, natural surroundings & timeless sophistication. (id:39198)
Property Details
Interior
Features
Second level Floor
Bedroom
10'10'' x 10'0''Full bathroom
8'11'' x 4'11''Bedroom
9'11'' x 11'4''Full ensuite bathroom
12'4'' x 11'7''Exterior
Features
Parking
Garage spaces -
Garage type -
Total parking spaces 5
Property History
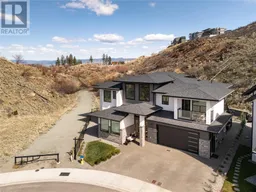 58
58
