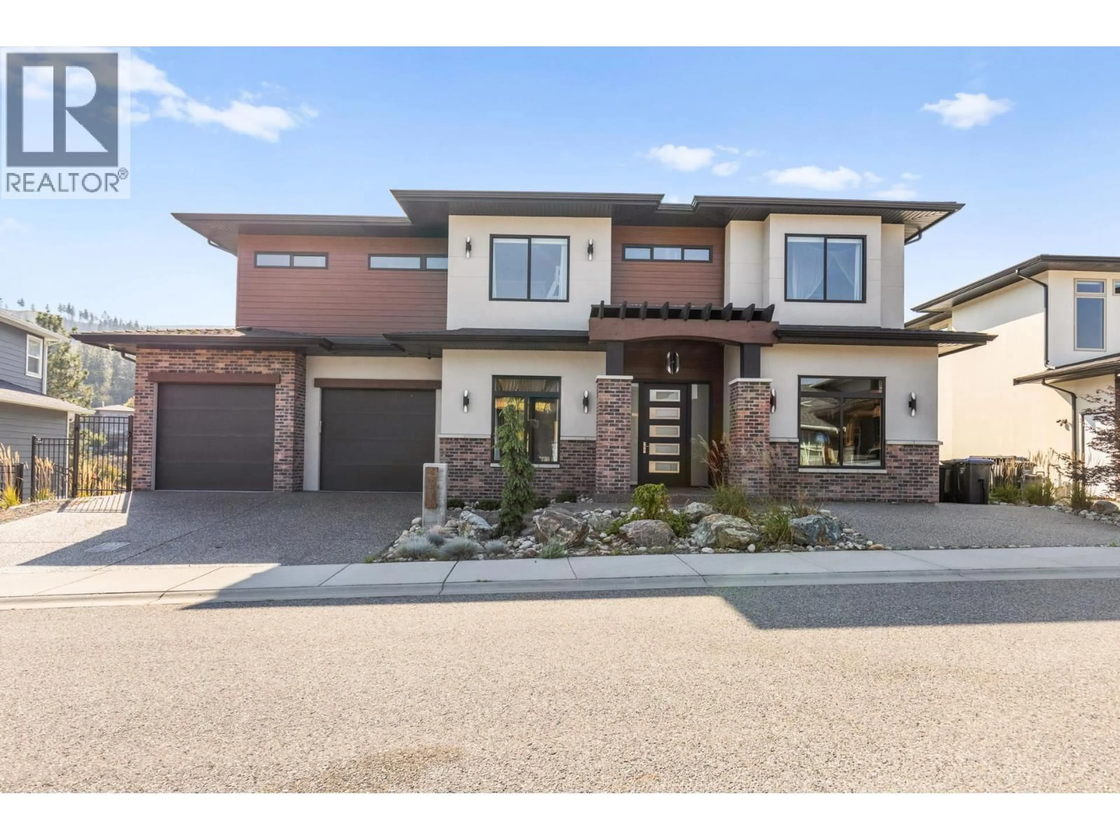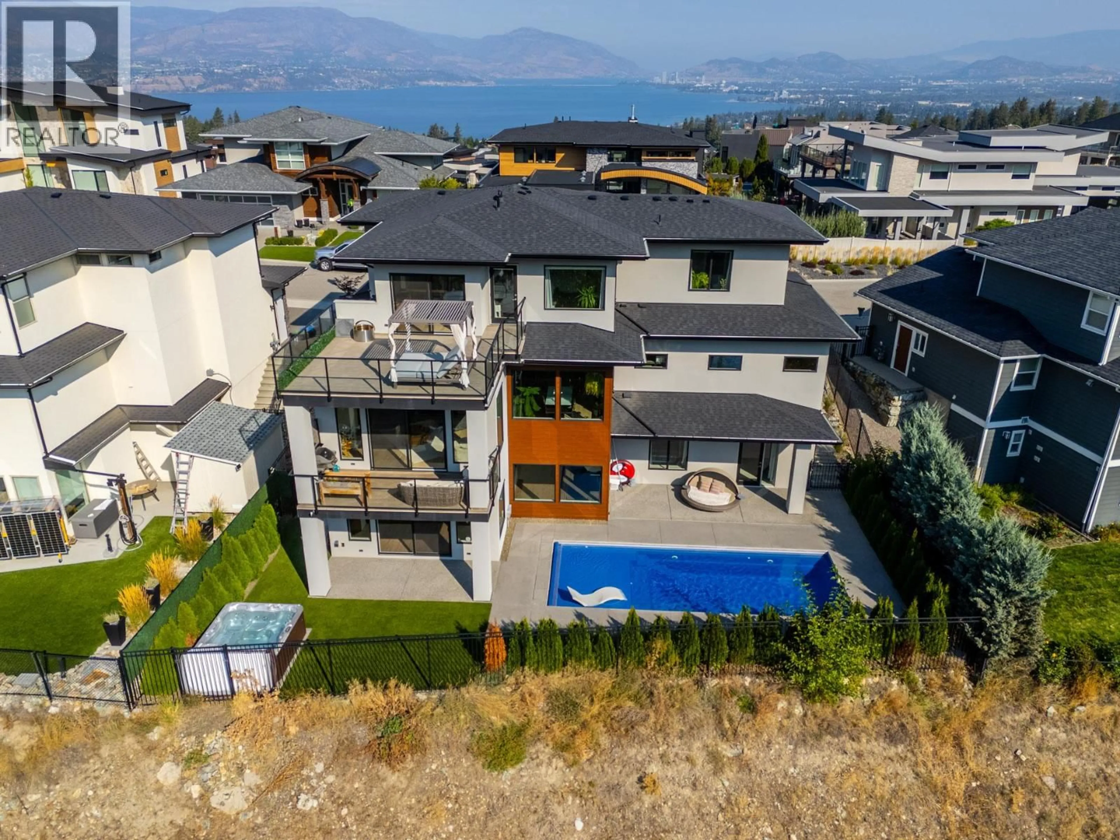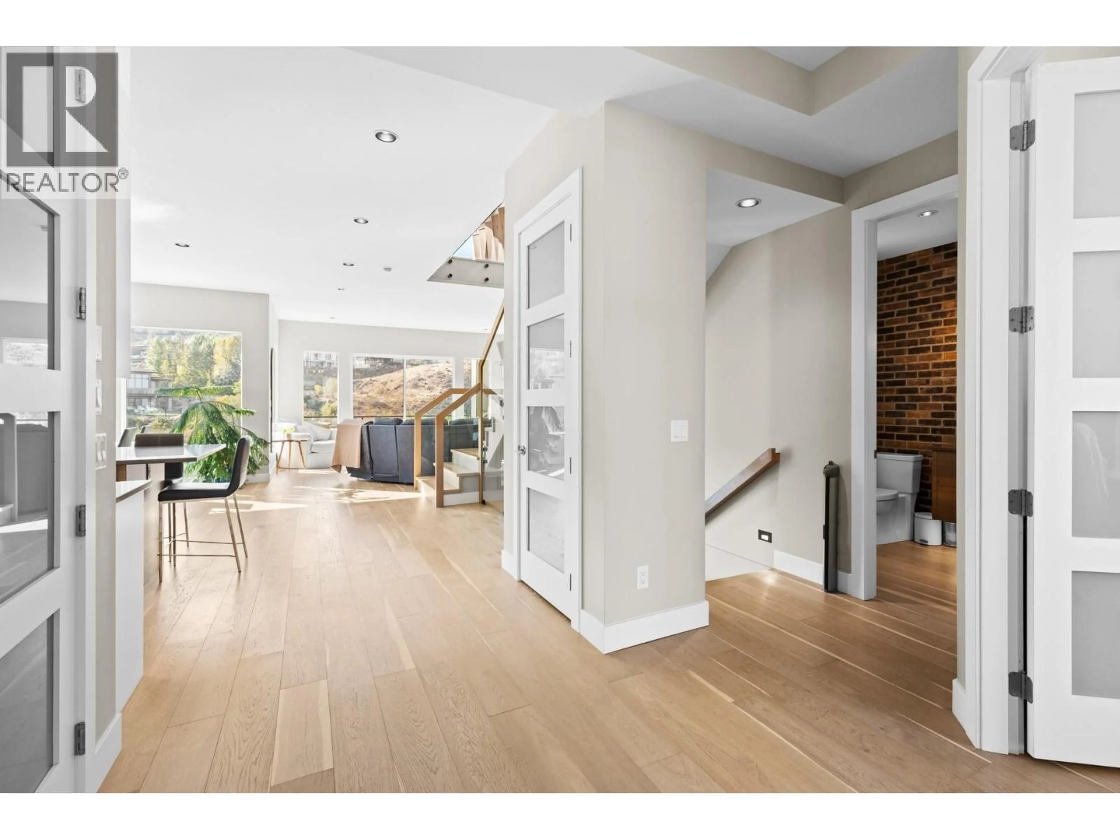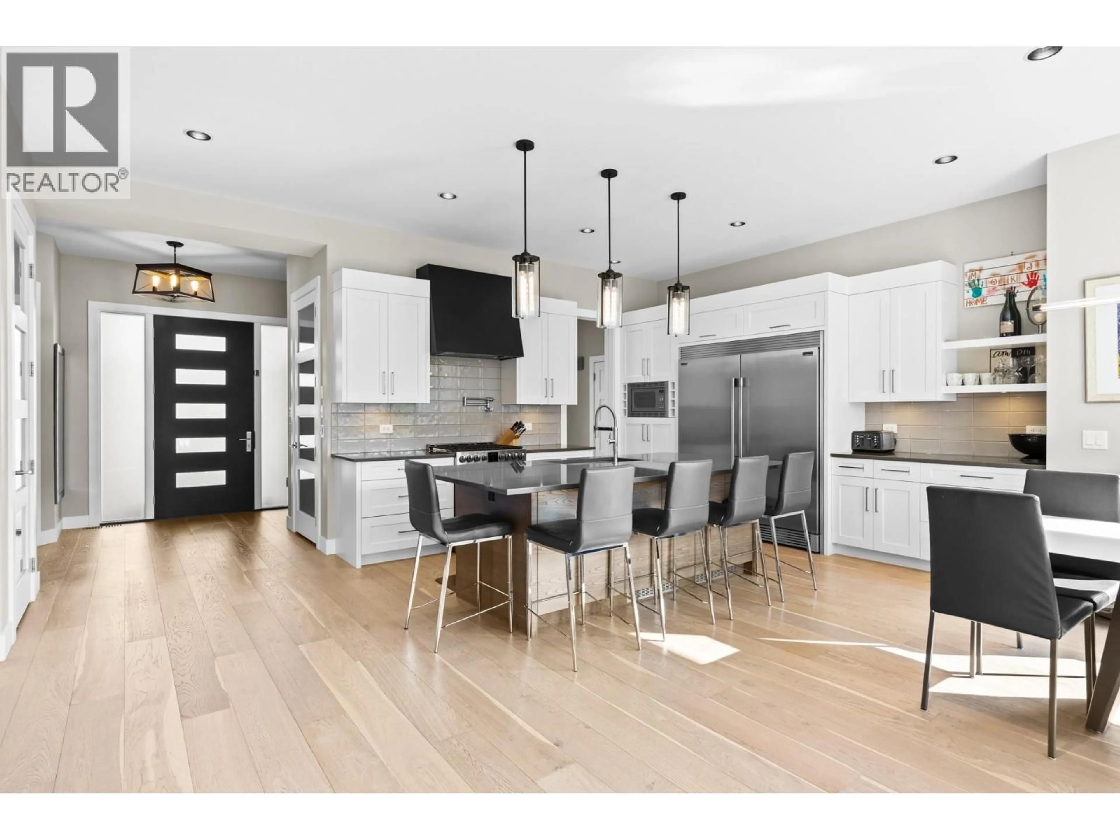465 SWAN DRIVE, Kelowna, British Columbia V1W5L9
Contact us about this property
Highlights
Estimated valueThis is the price Wahi expects this property to sell for.
The calculation is powered by our Instant Home Value Estimate, which uses current market and property price trends to estimate your home’s value with a 90% accuracy rate.Not available
Price/Sqft$422/sqft
Monthly cost
Open Calculator
Description
Welcome to a 4,469 sq ft, 5 bedroom family home with suite potential. The home embodies the best of Okanagan living, backing onto a natural ravine that brings privacy, wildlife, and a true four-season connection to nature. From spring blossoms to lush summer greenery, fiery autumn colours, and serene snow-covered trails, your backyard is your connection to the all of the Okanagan’s beauty. The main floor offers bright, open living with a chefs kitchen with pot filler, dining, and family room designed for everyday comfort and gatherings. Upstairs, 3 bedrooms provide great layout for families, while the spacious primary suite overlooks the treetops for a peaceful retreat. The lower level comes with a large recreation room, a guest bedroom and bathroom. Additionally, its roughed-in and plumbed for a legal suite, with a separate entrance already in place, offering future development options for rental income or multi-generational living. Outdoors, the yard is family-friendly and zero maintenance comes with a fiberglass pool with auto safety cover, a hot tub and turf lawn space that is framed by the ravine’s greenery to enjoy the changing seasons. With schools, parks, and community amenities just minutes away, this home blends nature and convenience in one exceptional package. Whether hosting summer barbecues, exploring nearby trails, or cozying up by the linear fire place indoors, this property is designed for families who value both lifestyle and opportunity. (id:39198)
Property Details
Interior
Features
Main level Floor
Office
11'3'' x 11'11''Foyer
9'10'' x 8'11''Dining room
9'6'' x 11'10''Living room
19'0'' x 16'11''Exterior
Features
Parking
Garage spaces -
Garage type -
Total parking spaces 2
Property History
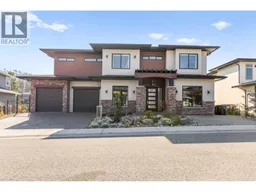 66
66
