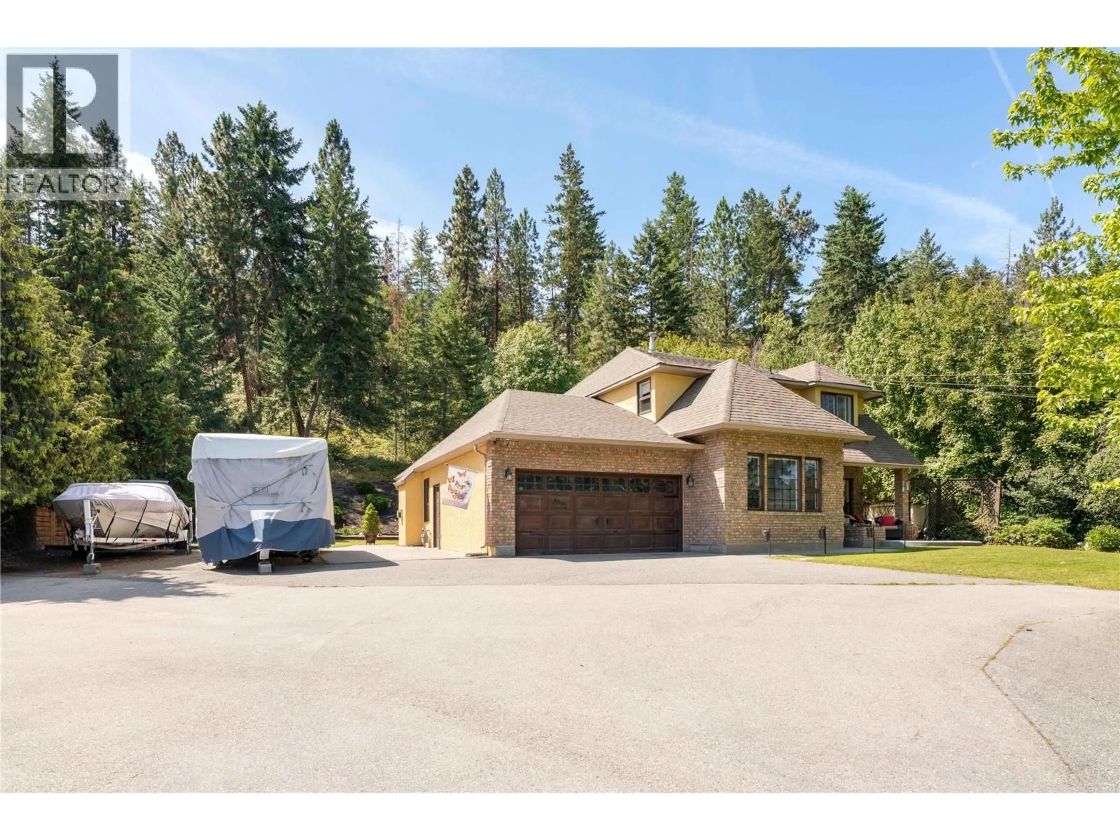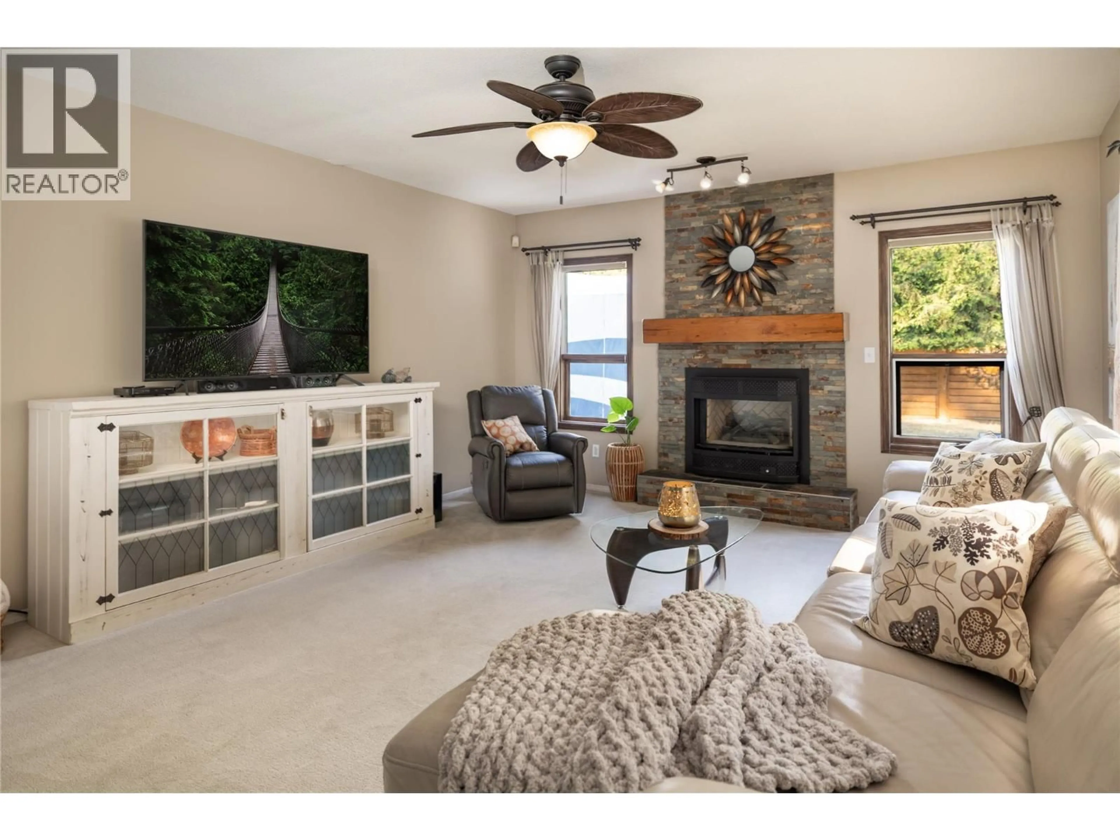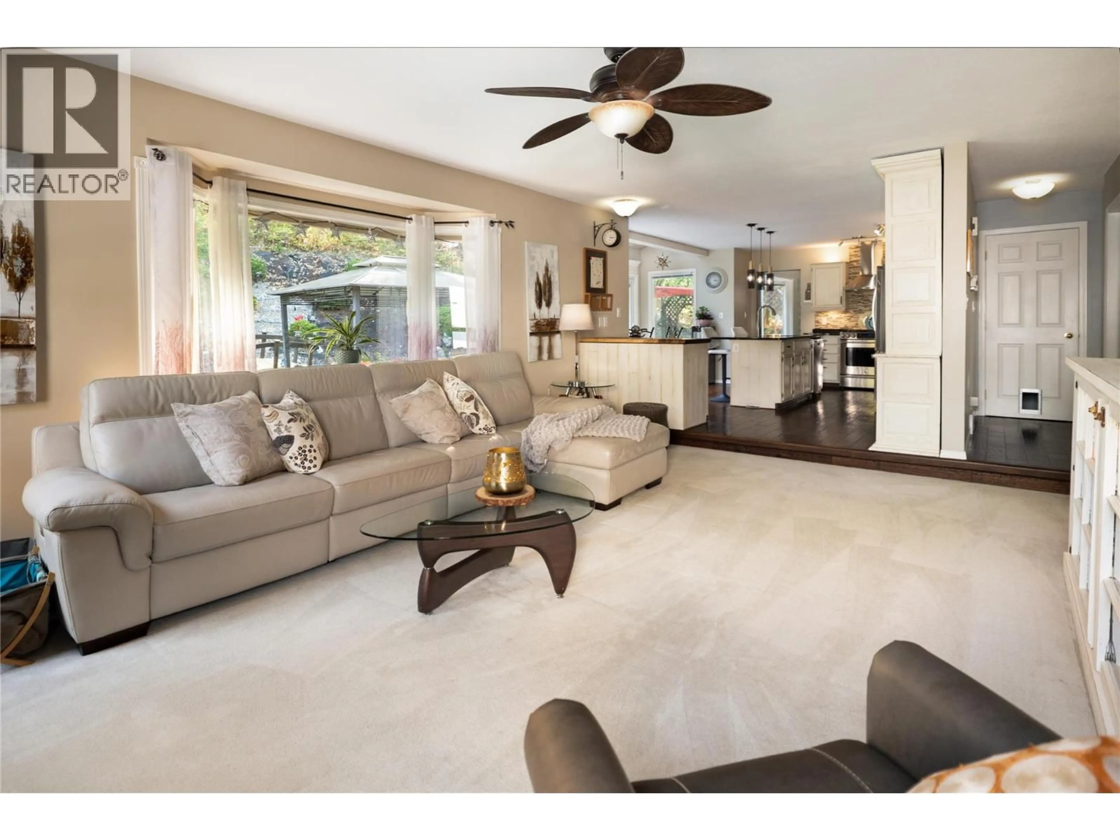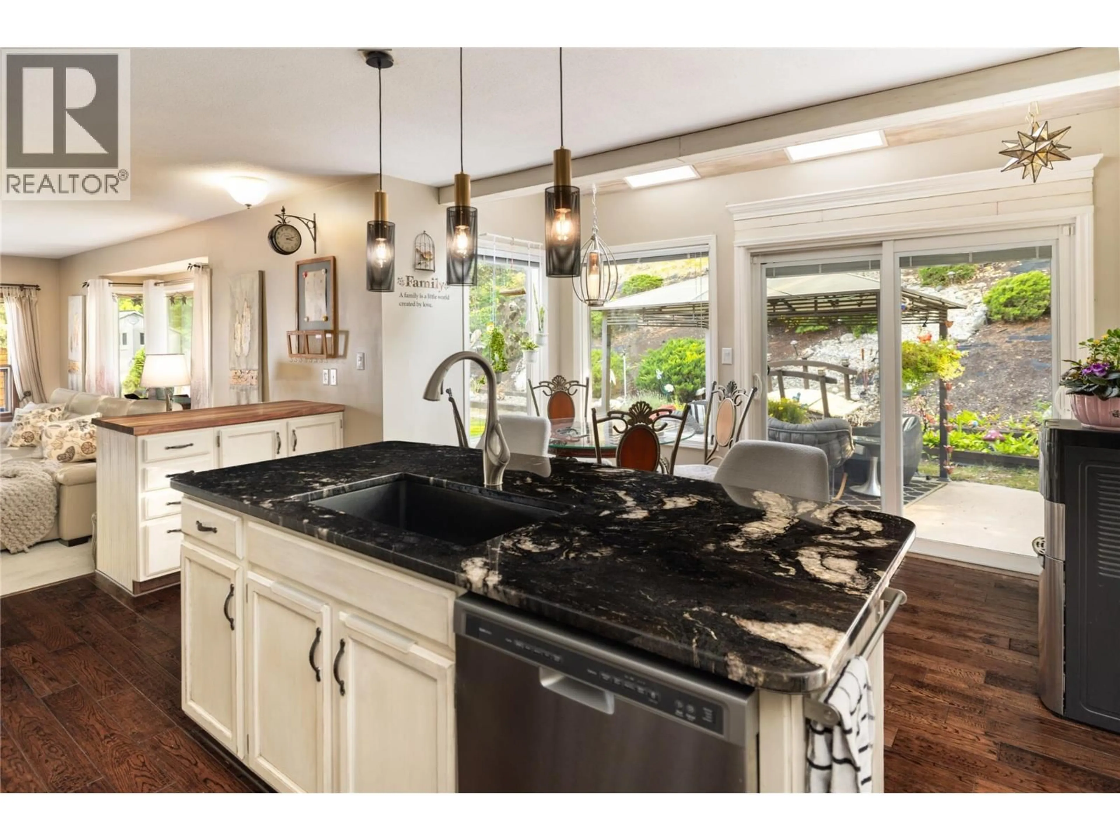4692 GORDON DRIVE, Kelowna, British Columbia V1W4P4
Contact us about this property
Highlights
Estimated valueThis is the price Wahi expects this property to sell for.
The calculation is powered by our Instant Home Value Estimate, which uses current market and property price trends to estimate your home’s value with a 90% accuracy rate.Not available
Price/Sqft$434/sqft
Monthly cost
Open Calculator
Description
Ideally located in the heart of the Lower Mission, this warm & welcoming family home sits on an expansive corner lot surrounded by mature greenery. Exceptionally private & quiet, the property feels like a retreat while being central to everything—schools, beaches, shops & the new Upper Mission Village shopping centre are just minutes away. Inside, the home is light, airy & move-in ready, with oversized windows & skylights flooding the space with natural light. The main level features hardwood flooring throughout & a timeless, functional layout. The classic eat-in kitchen includes granite countertops, a gas range, white cabinetry & a custom pantry hutch. The backyard is a sanctuary of its own—completely private, beautifully treed & designed for year-round enjoyment, complete with a hot tub. Living & dining spaces flow seamlessly, with a versatile den that can easily double as a fourth bedroom, plus a family room & half bath rounding out the main floor. Upstairs, three bedrooms include a generous primary retreat with a walk-in closet & bright ensuite featuring a soaker tub. Ample storage is built-in throughout, including large closets & a full crawl space spanning the home’s footprint. Parking is never a concern here—a massive driveway easily accommodates an RV, boat, or multiple vehicles, in addition to a double garage. This is more than a home—it’s a lifestyle. Whether you’re a first-time buyer, growing family, or savvy investor, this exceptional Lower Mission property offers the rare balance of privacy, convenience & everyday comfort. (id:39198)
Property Details
Interior
Features
Main level Floor
Partial bathroom
4'9'' x 5'4''Mud room
6'5'' x 8'6''Bedroom
10'5'' x 12'1''Living room
17'3'' x 11'6''Exterior
Parking
Garage spaces -
Garage type -
Total parking spaces 10
Property History
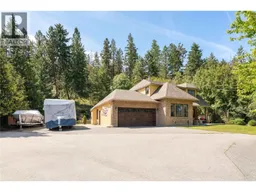 37
37
