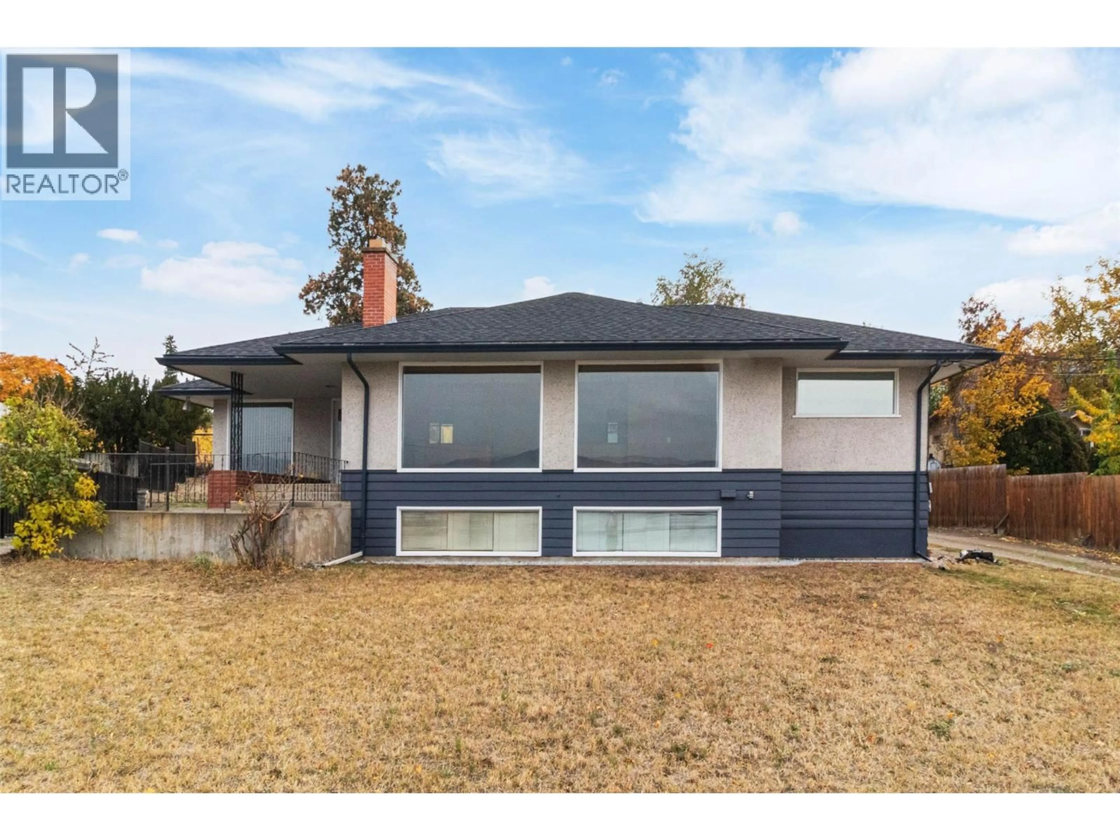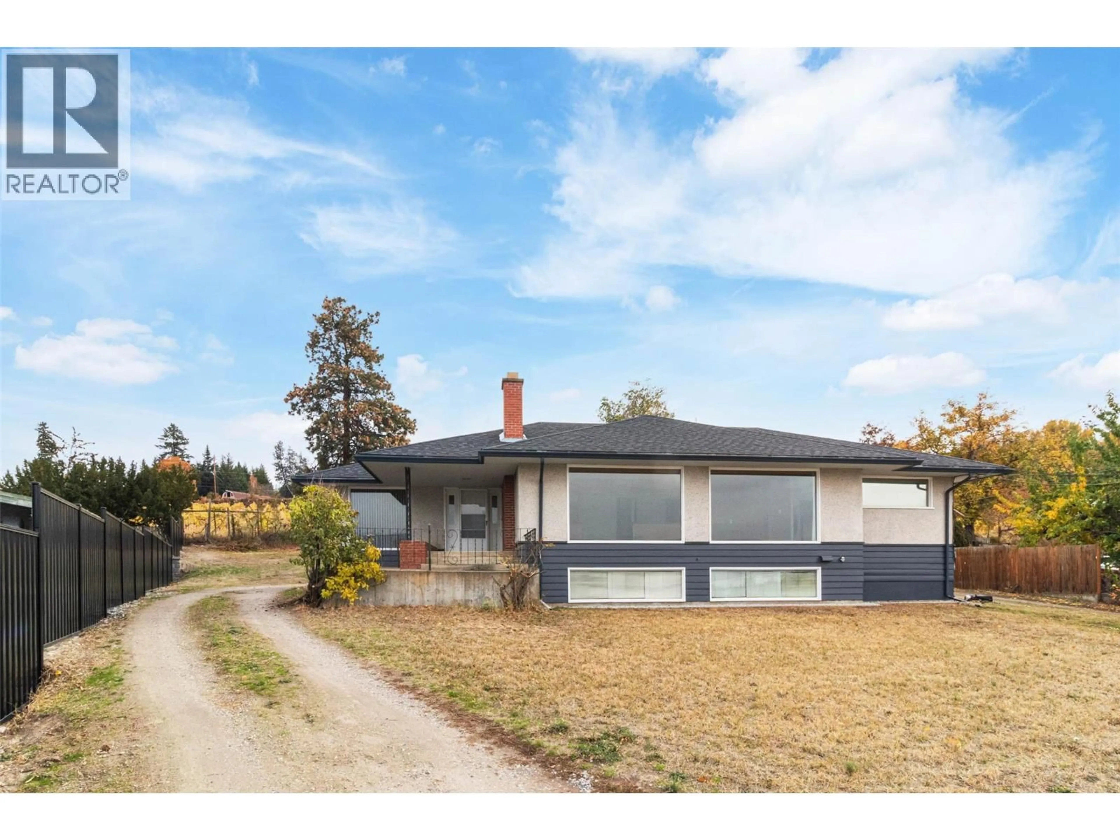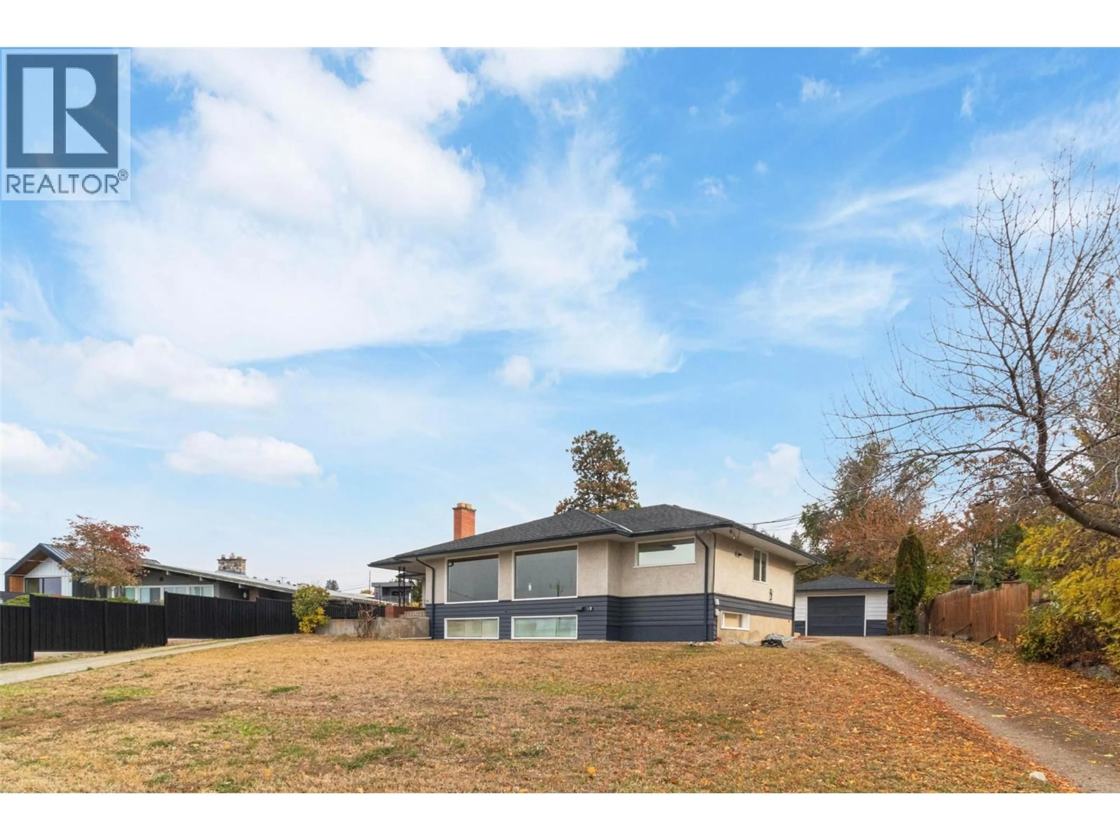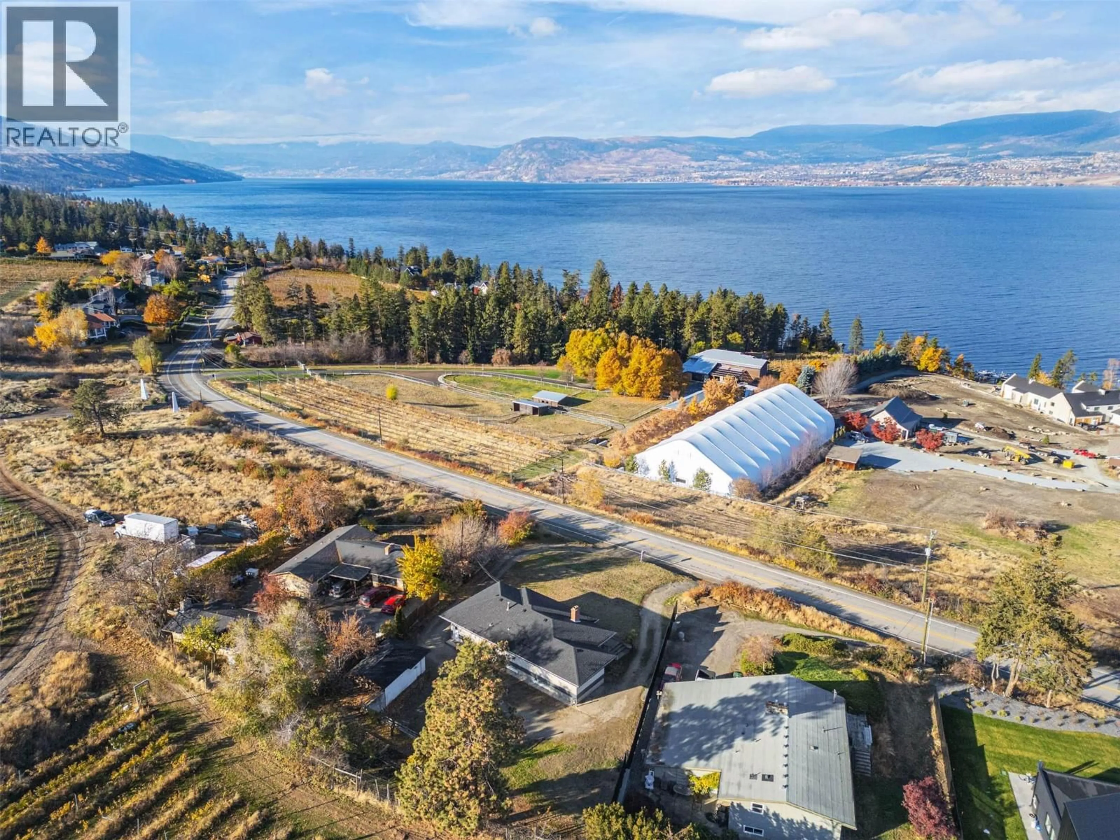4829 LAKESHORE ROAD, Kelowna, British Columbia V1W4H6
Contact us about this property
Highlights
Estimated valueThis is the price Wahi expects this property to sell for.
The calculation is powered by our Instant Home Value Estimate, which uses current market and property price trends to estimate your home’s value with a 90% accuracy rate.Not available
Price/Sqft$415/sqft
Monthly cost
Open Calculator
Description
Freshly painted and move-in ready! This beautifully maintained 4 bedroom + den, 2 bathroom home is situated on a generous 0.4 acre lot in the highly sought after Upper Mission area, backing onto Summerhill Pyramid Winery. Enjoy breathtaking panoramic views of the lake. The main level offers an inviting open concept layout with a spacious kitchen that flows nicely into the dining area and living room all centered around a cozy gas fireplace. The lower level includes a fourth bedroom, a large family room, and a summer kitchen, offering flexible space for family members or separate living area. Also on the lower level - a variety of functional spaces including a large play room, project room, and a cold storage room. Outside you’ll find tons of parking, including a detached garage and ample space for additional vehicles, RVs, or boats. Redevelopment possabilities - check/confirm with city. Call today to book your private viewing! (id:39198)
Property Details
Interior
Features
Main level Floor
Full bathroom
Dining room
12'0'' x 12'10''Kitchen
15'7'' x 12'0''Living room
14'6'' x 19'0''Exterior
Parking
Garage spaces -
Garage type -
Total parking spaces 8
Property History
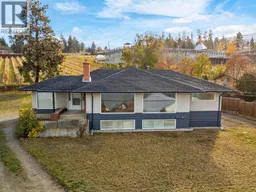 74
74

