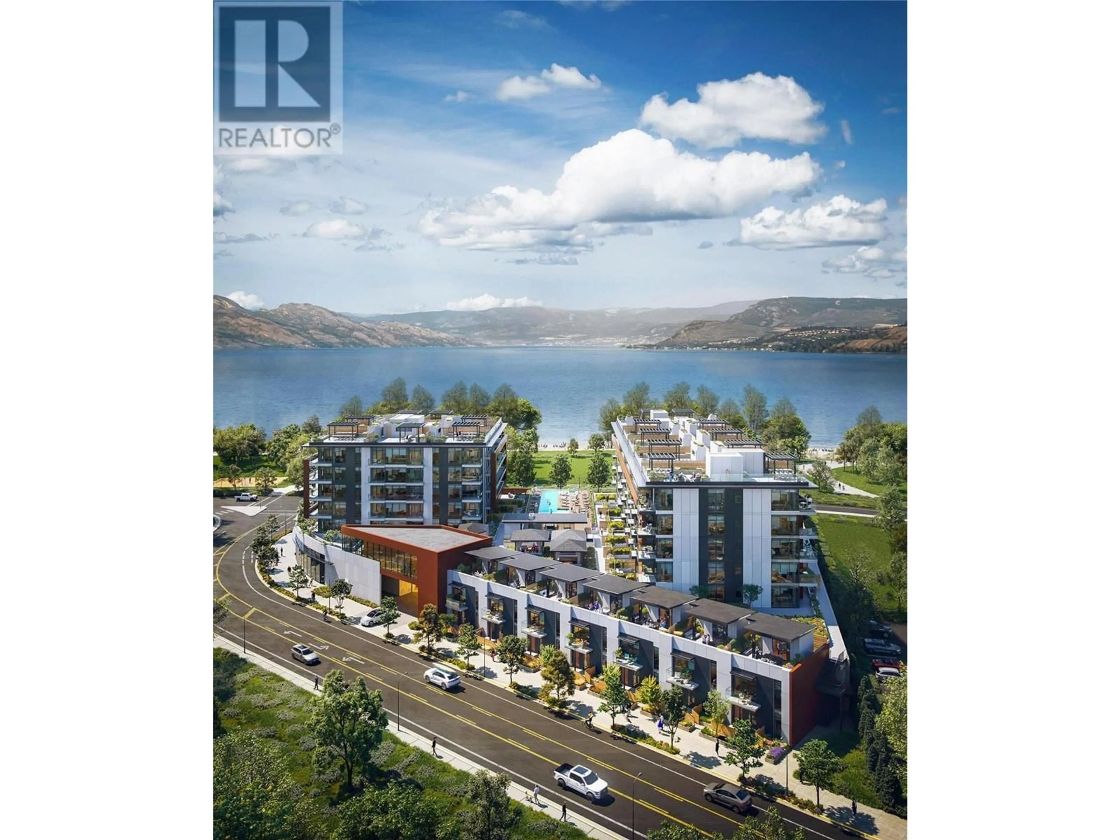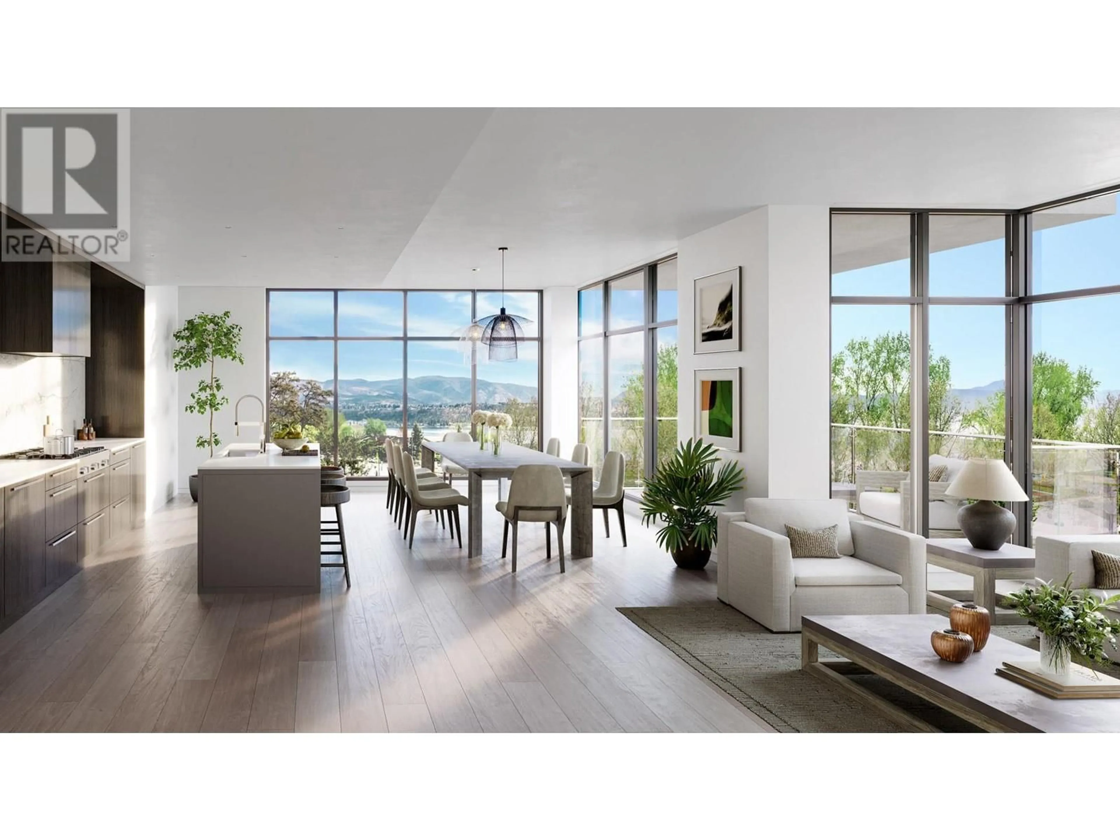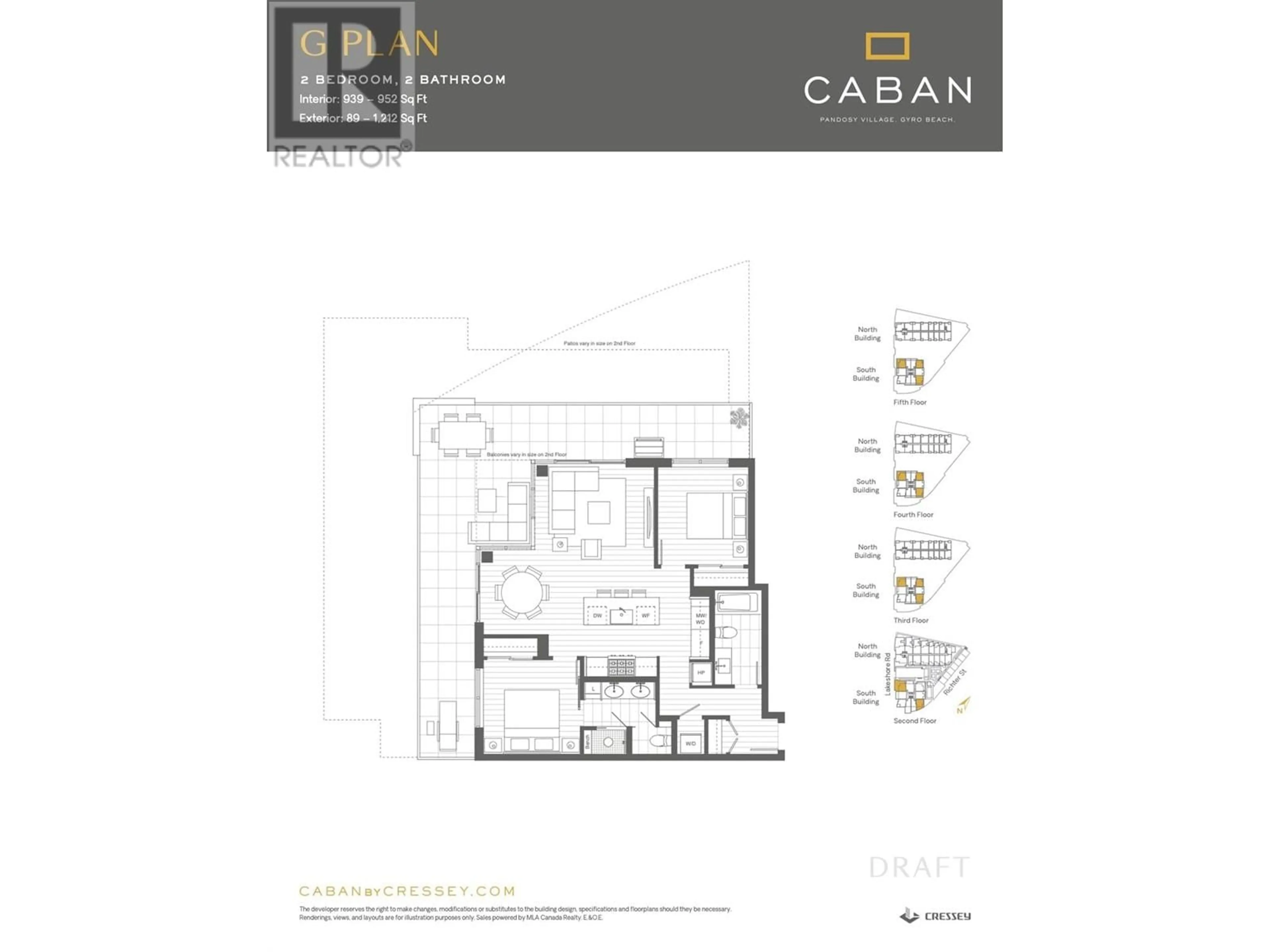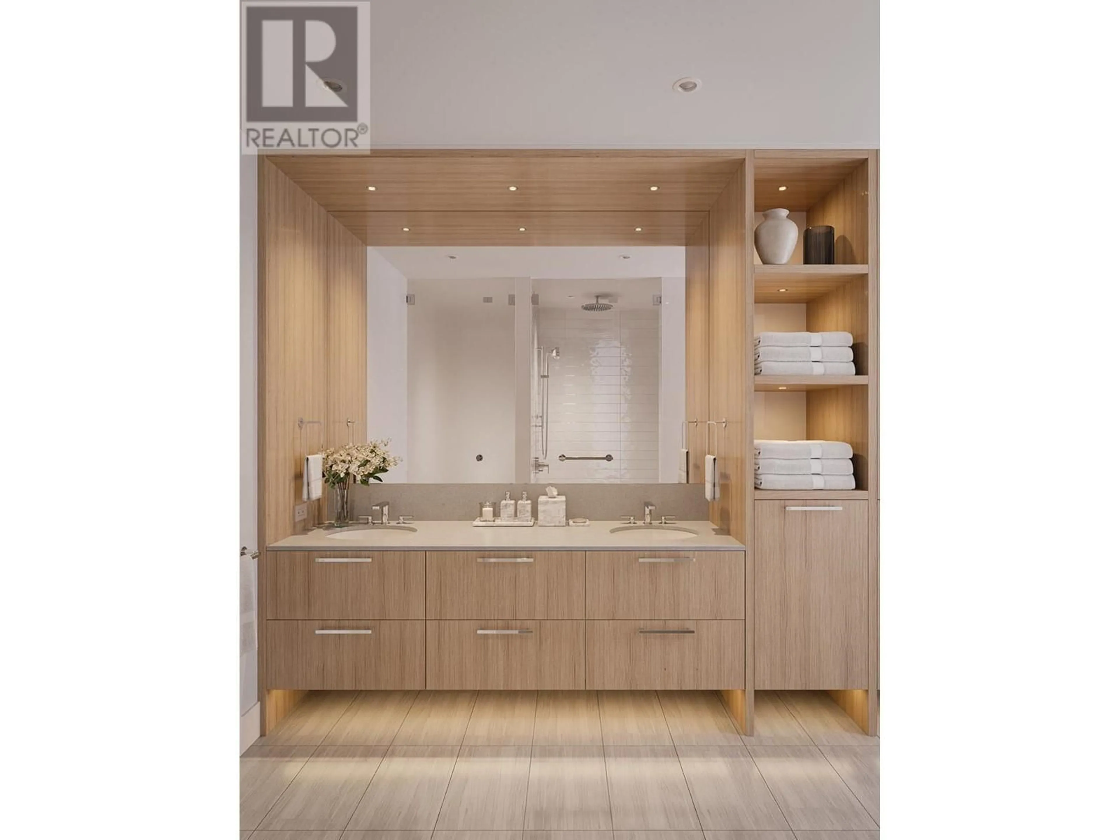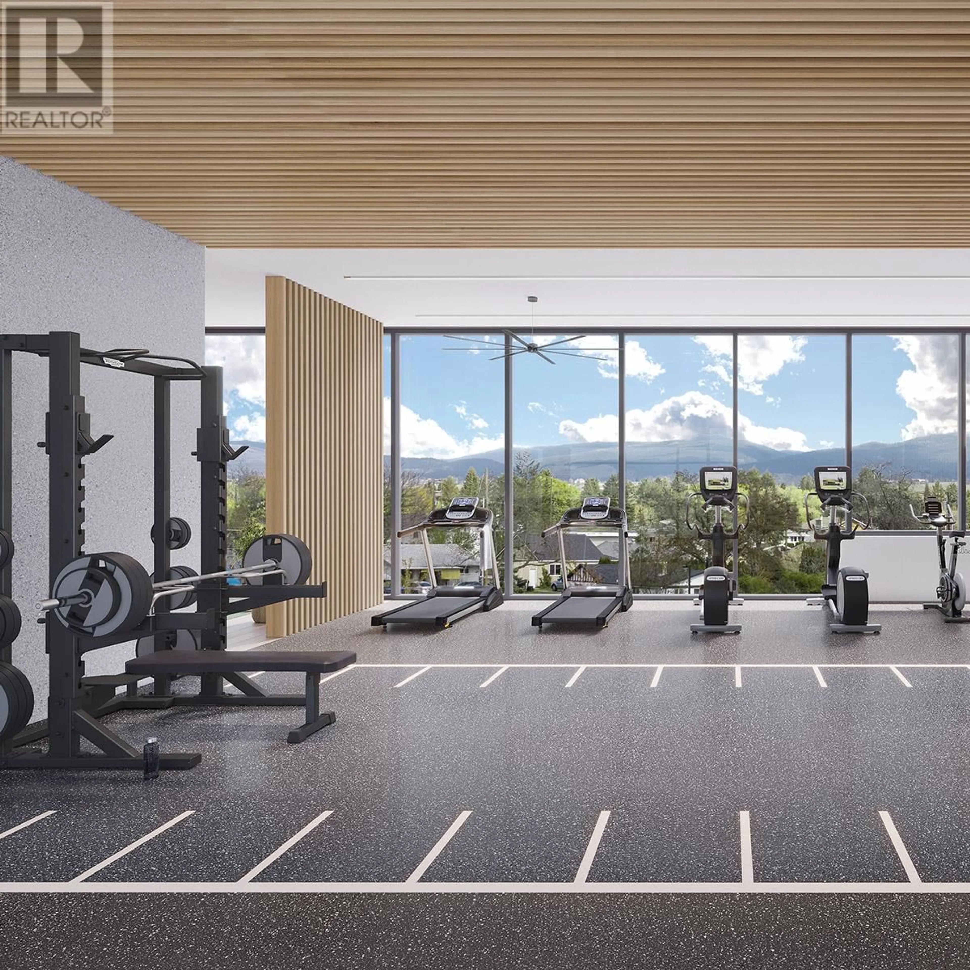504 - 3409 LAKESHORE ROAD, Kelowna, British Columbia V1W0G6
Contact us about this property
Highlights
Estimated ValueThis is the price Wahi expects this property to sell for.
The calculation is powered by our Instant Home Value Estimate, which uses current market and property price trends to estimate your home’s value with a 90% accuracy rate.Not available
Price/Sqft$810/sqft
Est. Mortgage$3,263/mo
Maintenance fees$508/mo
Tax Amount ()-
Days On Market16 hours
Description
Live the ultimate Okanagan lifestyle at Caban by Cressey—Kelowna’s most coveted beachside address! This stunning 2-bedroom, 2-bathroom corner unit on the 5th floor offers 938 sqft of thoughtfully designed living space with soaring 9’6” ceilings and panoramic southeast-facing views that capture the beauty of Gyro Beach and Okanagan Lake. Step into a chef-inspired kitchen featuring Italian-crafted cabinetry, quartz countertops, a porcelain slab backsplash, and top-of-the-line appliances, including a six-burner gas cooktop and integrated fridge and dishwasher. The spacious open-concept layout is flooded with natural light from oversized windows and opens to a private patio where you can unwind with evening sunsets. The spa-like bathrooms include heated porcelain tile flooring, motion sensor lighting, and generous storage. Caban redefines luxury condo living with unmatched resort-style amenities: 25m infinity lap pool, hot tub, 2,000 sqft fitness centre, Himalayan salt sauna, and private cabanas with fire tables. With Gyro Beach just steps away and local dining and shopping within walking distance, this is your chance to own one of the most exclusive addresses in Kelowna. (id:39198)
Property Details
Interior
Features
Main level Floor
Living room
10'3'' x 11'8''Dining room
7' x 11'4''Full bathroom
6' x 6'2''4pc Ensuite bath
9'5'' x 5'2''Exterior
Features
Parking
Garage spaces -
Garage type -
Total parking spaces 1
Condo Details
Inclusions
Property History
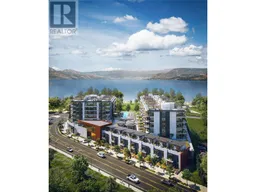 48
48
