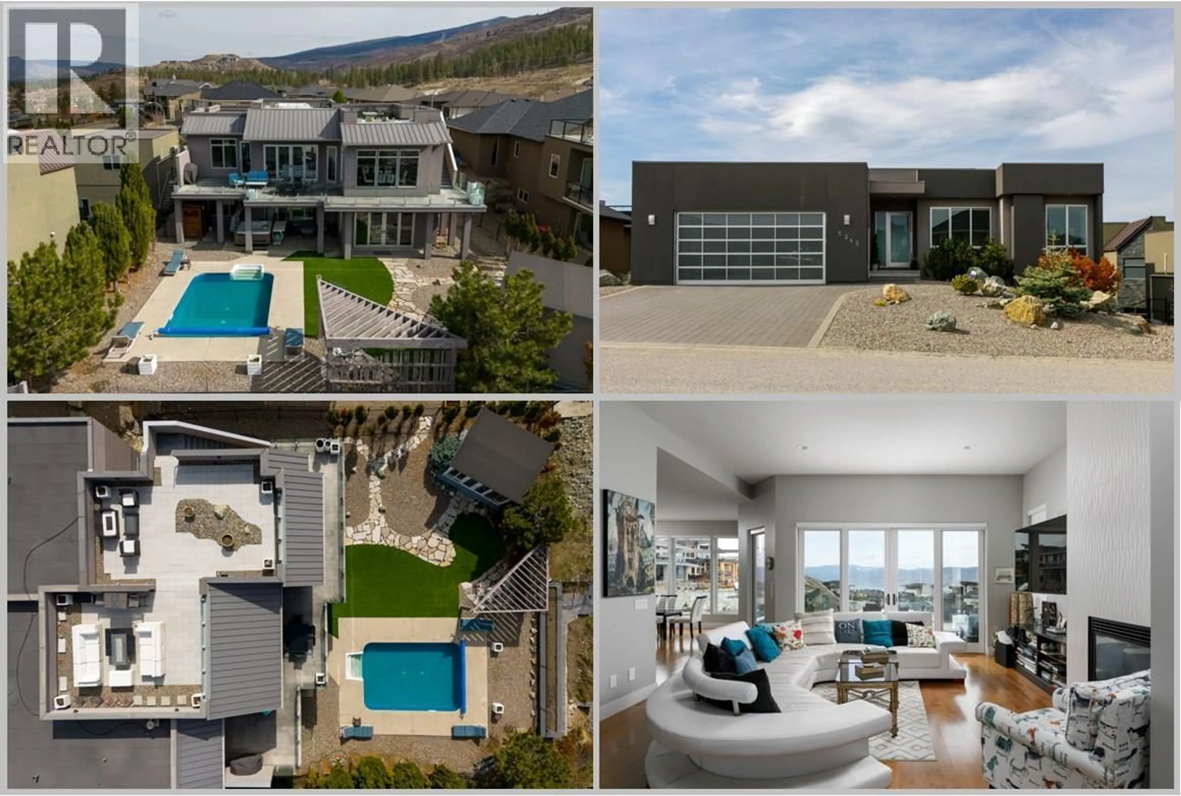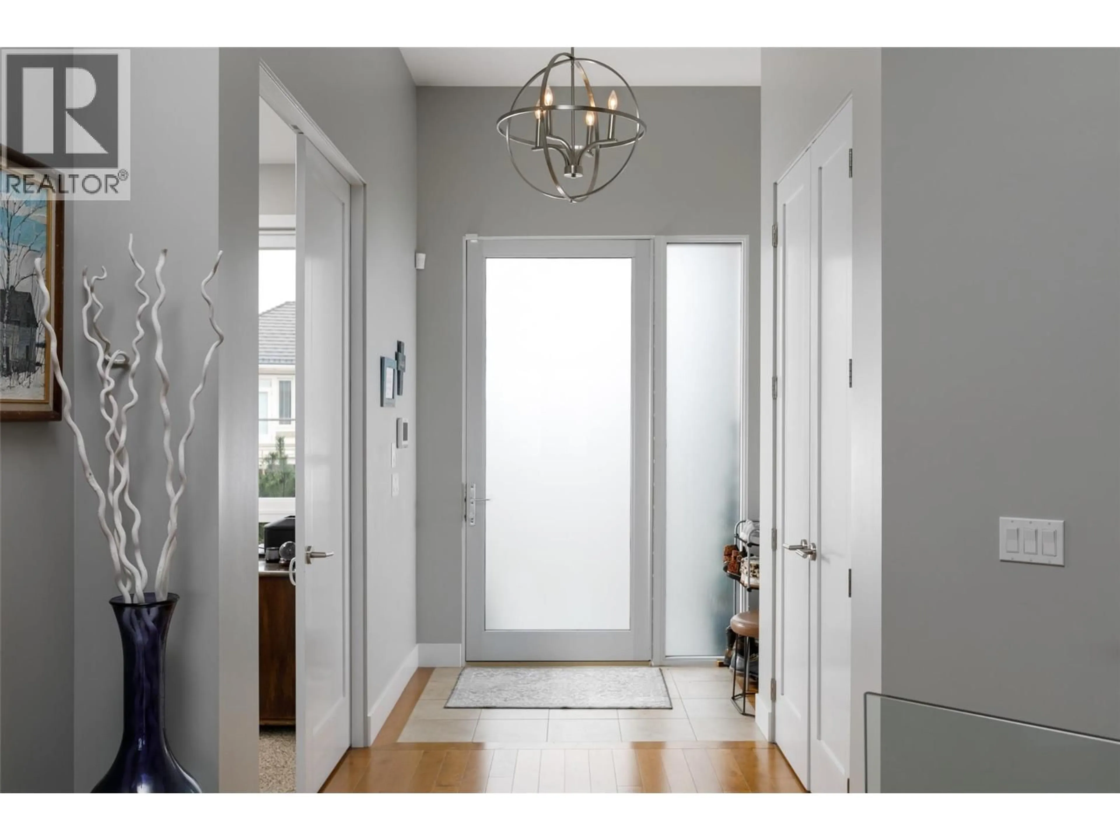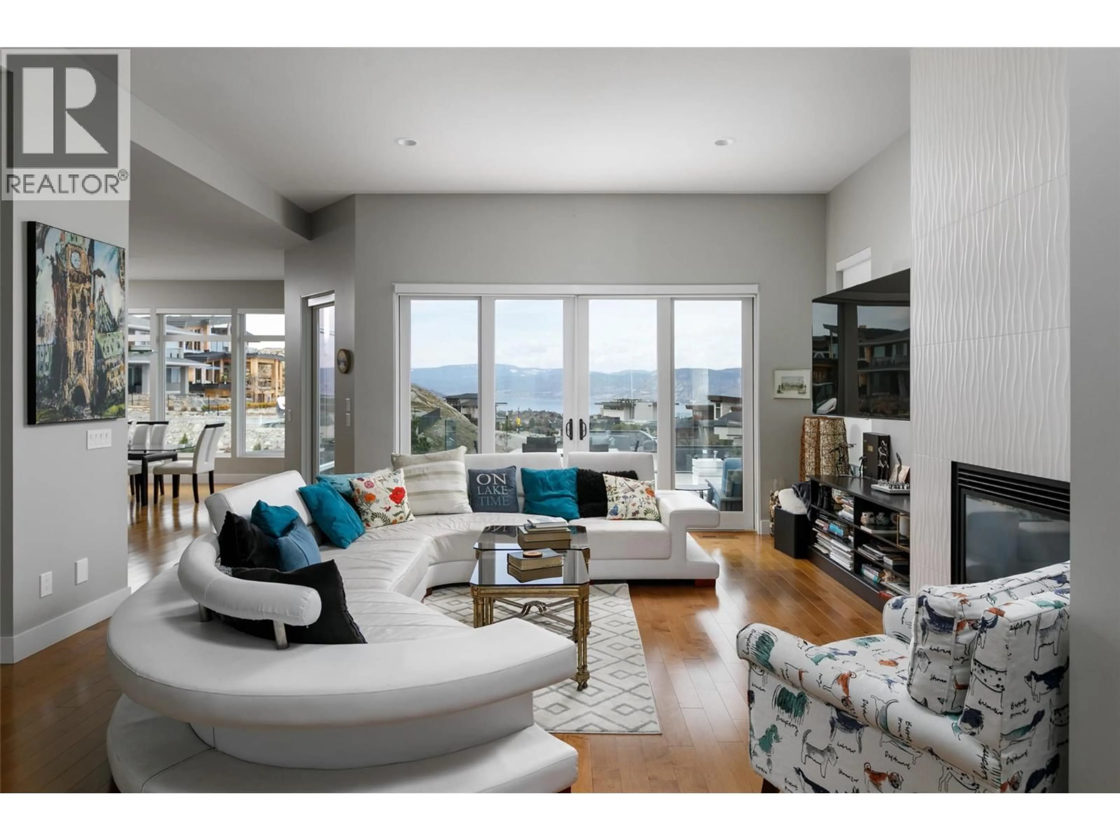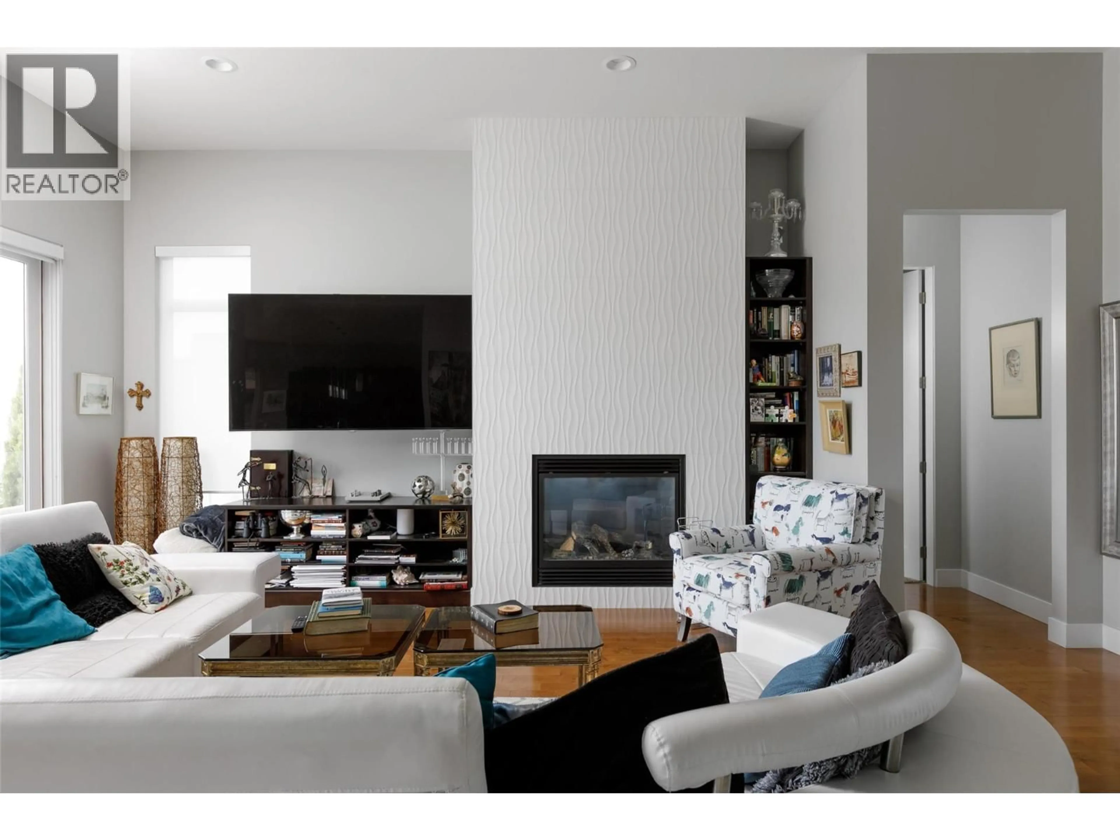5342 SIGNET CRESCENT, Kelowna, British Columbia V1W5J5
Contact us about this property
Highlights
Estimated valueThis is the price Wahi expects this property to sell for.
The calculation is powered by our Instant Home Value Estimate, which uses current market and property price trends to estimate your home’s value with a 90% accuracy rate.Not available
Price/Sqft$430/sqft
Monthly cost
Open Calculator
Description
Stunning lake & mountain views, walls of windows, and crisp modern architecture come together in this exceptional Upper Mission walkout with rooftop patio overlooking your pool, the lake and city beyond! Impeccable finishings, open-concept living, and a quiet, upscale location make this home ideal for both entertaining and relaxing. The gourmet island kitchen flows seamlessly to a wraparound sundeck with panoramic southerly views overlooking the pool and lake. The main floor features a front office and a luxurious principal suite with spa-inspired ensuite. Downstairs offers spacious bedrooms, a large games/family room, media room, wine room, and steam shower bath—all with direct access to the sun-drenched pool & hot tub area and has suite potential. A detached backyard garden cottage shed provides potential for a summer guesthouse experience or utilize as you see fit! Additional features include: epoxied heated garage with 14’ ceilings & built-in storage (boat-ready), 10’ & 11’ ceilings, granite & glass finishes throughout, xeriscaped landscaping, walk-through pantry, and a rare 1,000 sq ft rooftop patio with breathtaking lake & mountain views—perfect for Okanagan evenings. Located in the prestigious Kettle Valley neighborhood, close to parks, schools, and the new Ponds shopping district. Move-in ready to enjoy the best of the Okanagan lifestyle. (id:39198)
Property Details
Interior
Features
Lower level Floor
Other
20' x 14'Other
10' x 12'Storage
9'0'' x 21'0''Other
14' x 30'Exterior
Features
Parking
Garage spaces -
Garage type -
Total parking spaces 2
Property History
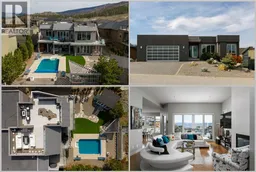 48
48
