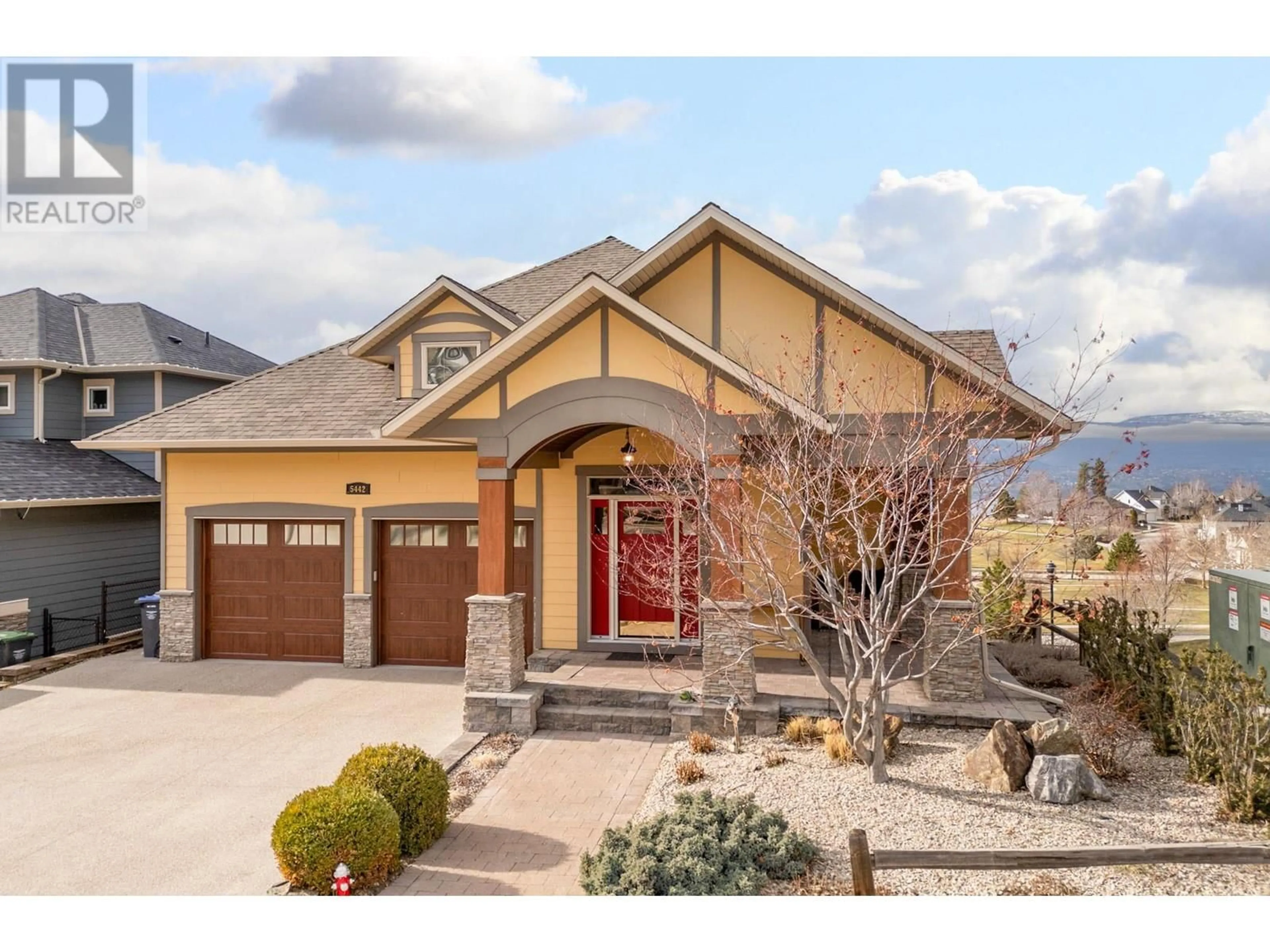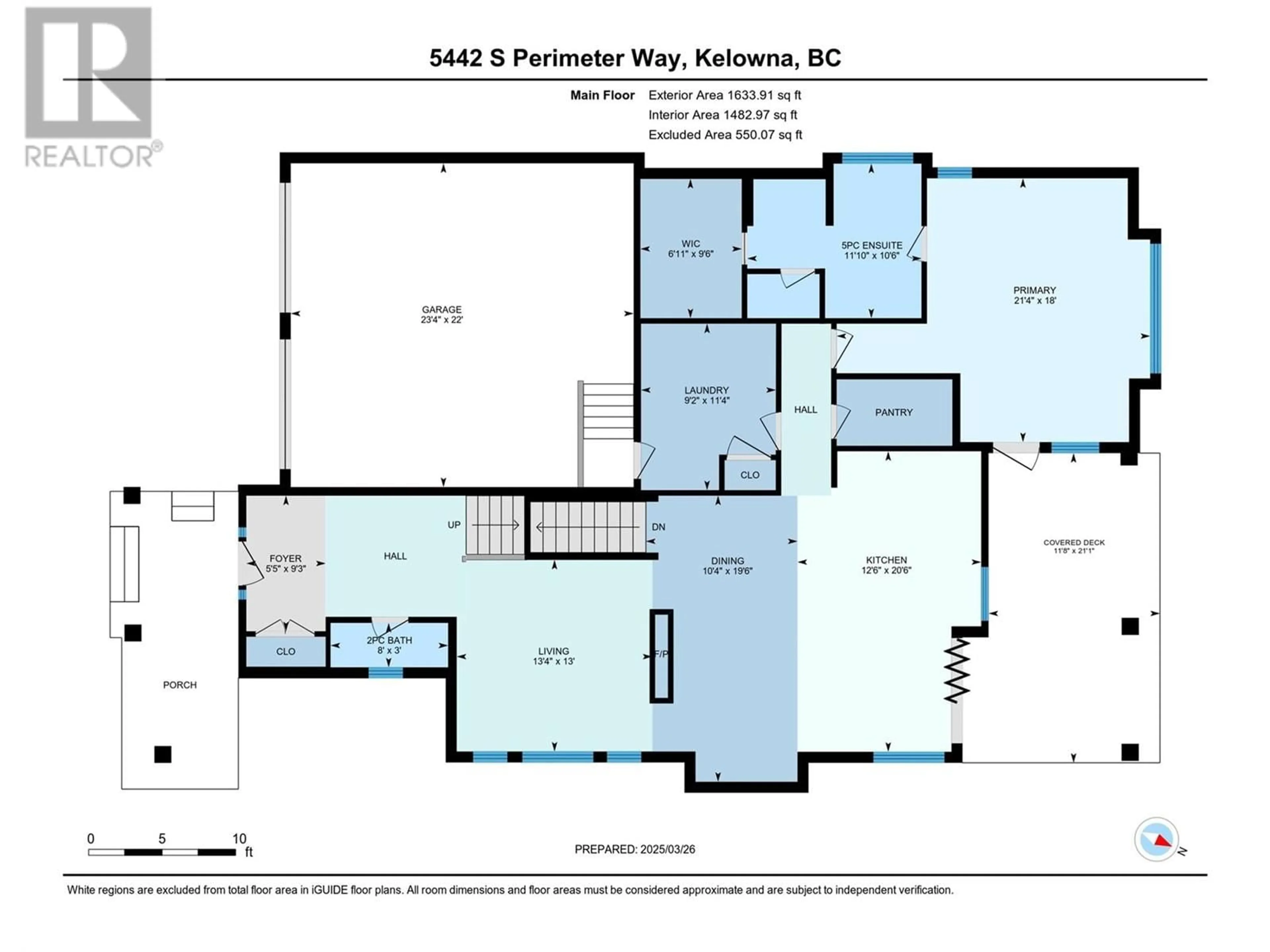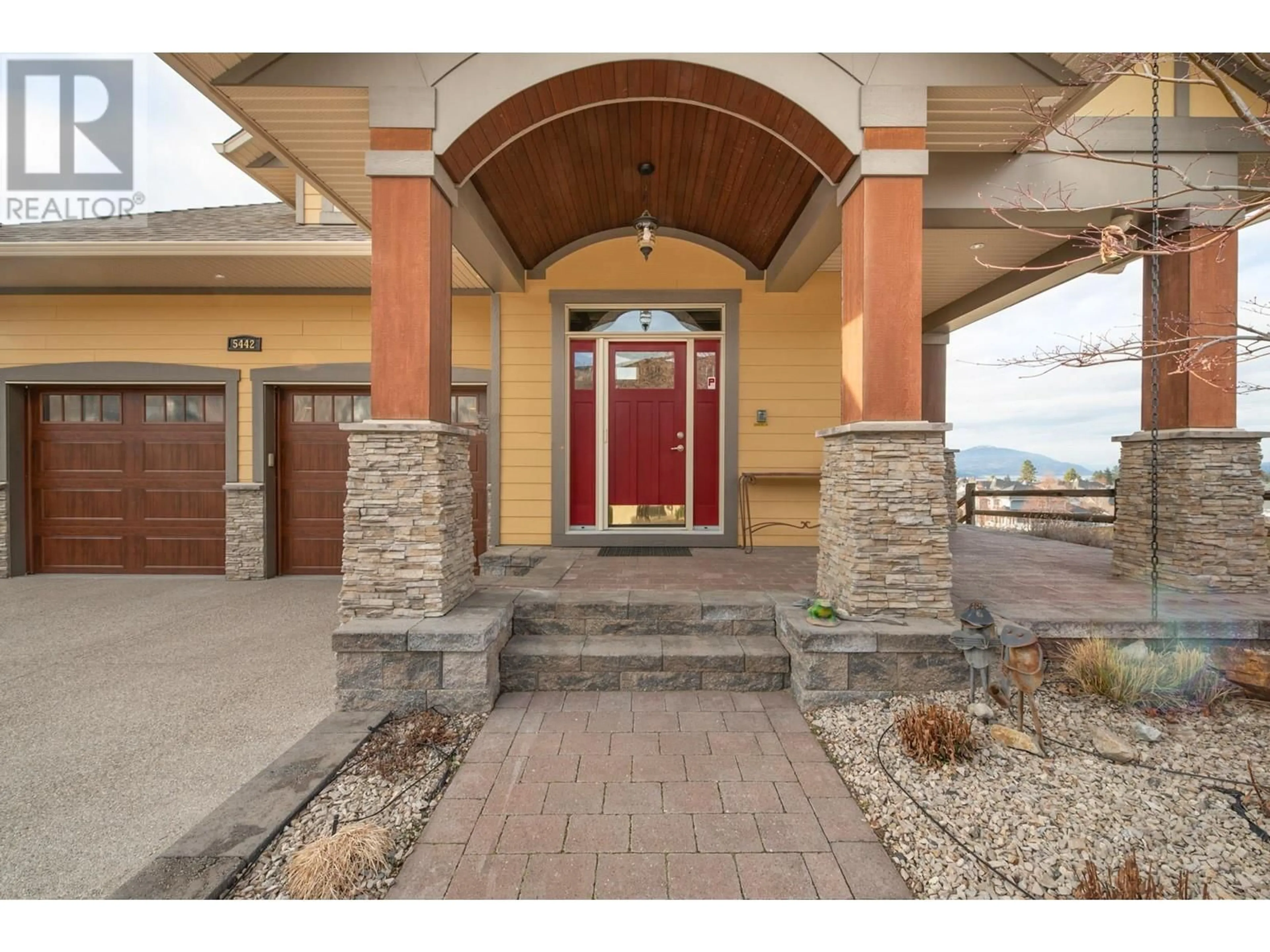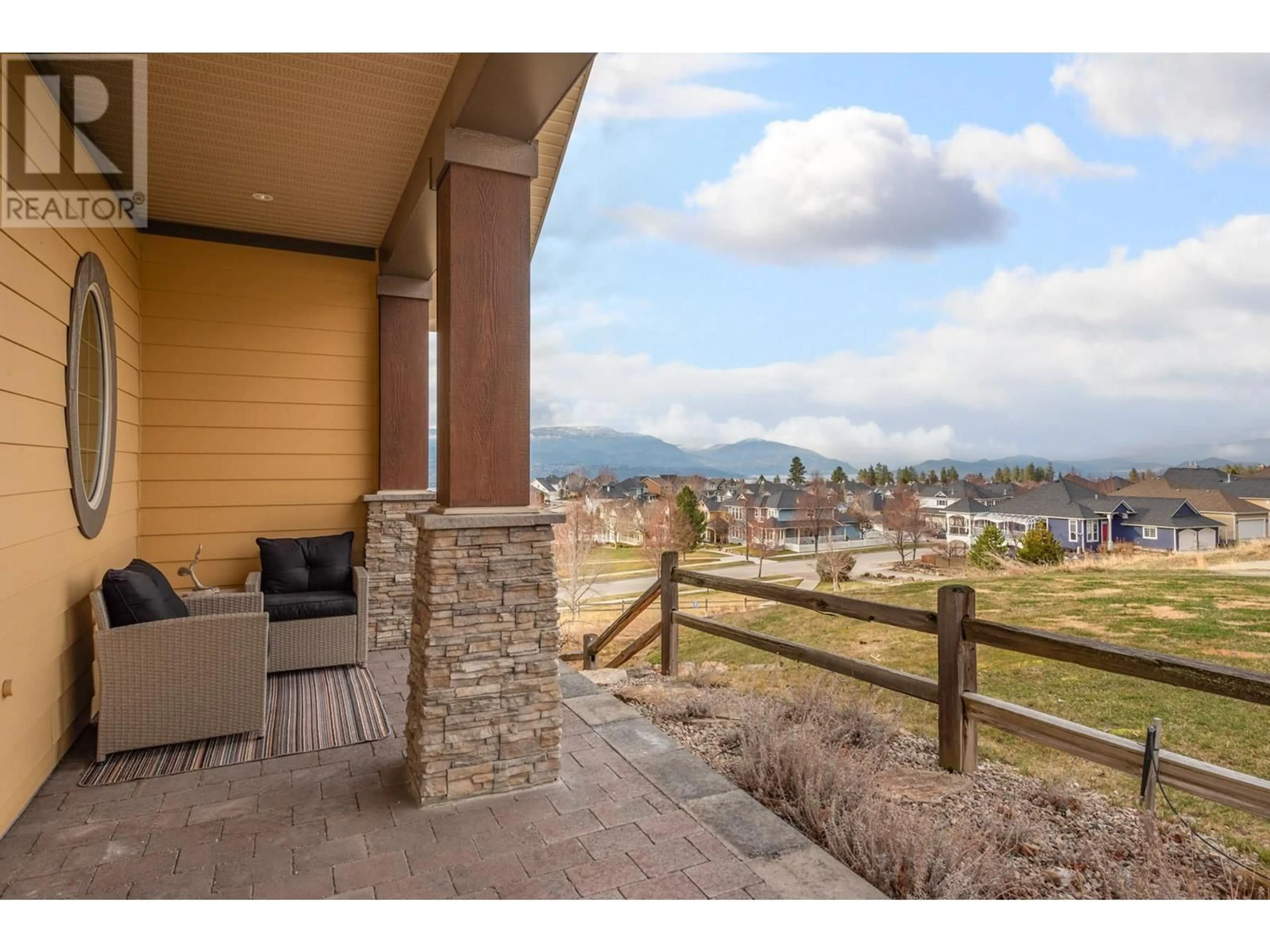5442 SOUTH PERIMETER WAY, Kelowna, British Columbia V1W5C6
Contact us about this property
Highlights
Estimated ValueThis is the price Wahi expects this property to sell for.
The calculation is powered by our Instant Home Value Estimate, which uses current market and property price trends to estimate your home’s value with a 90% accuracy rate.Not available
Price/Sqft$397/sqft
Est. Mortgage$5,583/mo
Tax Amount ()$6,157/yr
Days On Market45 days
Description
Impressive custom-built home with magnificent lake, mountain and valley views to be enjoyed from all 3 floors! Exceptional in many ways, with fine craftsmanship throughout. Hardwood flooring on the main floor, heated cork flooring on the lower level, indoor/outdoor surround sound system, security system, video intercom system, and a two way fireplace which divides the living room & dining area. The kitchen features granite counter-tops, an island, high-end SS appliances including a gas range with a pot filler faucet, pantry and a NanaWall door to main floor patio. The main floor primary bedroom has access to the patio, an ensuite w/heated floors & heated towel rack. The lovely loft family room on the upper level has a built-in entertainment unit, 3-piece bathroom and large patio to enjoy the beautiful lake view, this space works well as a guest bedroom or could be a second primary bedroom. The lower level features a wine room, large Rec room w/ wet bar, 2 additional bedrooms & a walk-out private deck with a fire table. You will love the low-maintenance yard. Ample room for your favourite automobiles in the finished over-sized double car garage complete with Hayley cabinets and epoxy heated floors & an EV Charger. The home has been converted to solar which means low monthly electrical bills - on average $40/mth. New boiler and air conditioning finish off the big ticket items. Nothing to do but move in and ENJOY! (id:39198)
Property Details
Interior
Features
Basement Floor
Other
11'11'' x 20'8''Other
7'4'' x 12'8''Utility room
6'10'' x 7'5''Wine Cellar
4'7'' x 10'3''Exterior
Parking
Garage spaces -
Garage type -
Total parking spaces 2
Property History
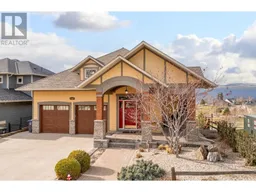 72
72
