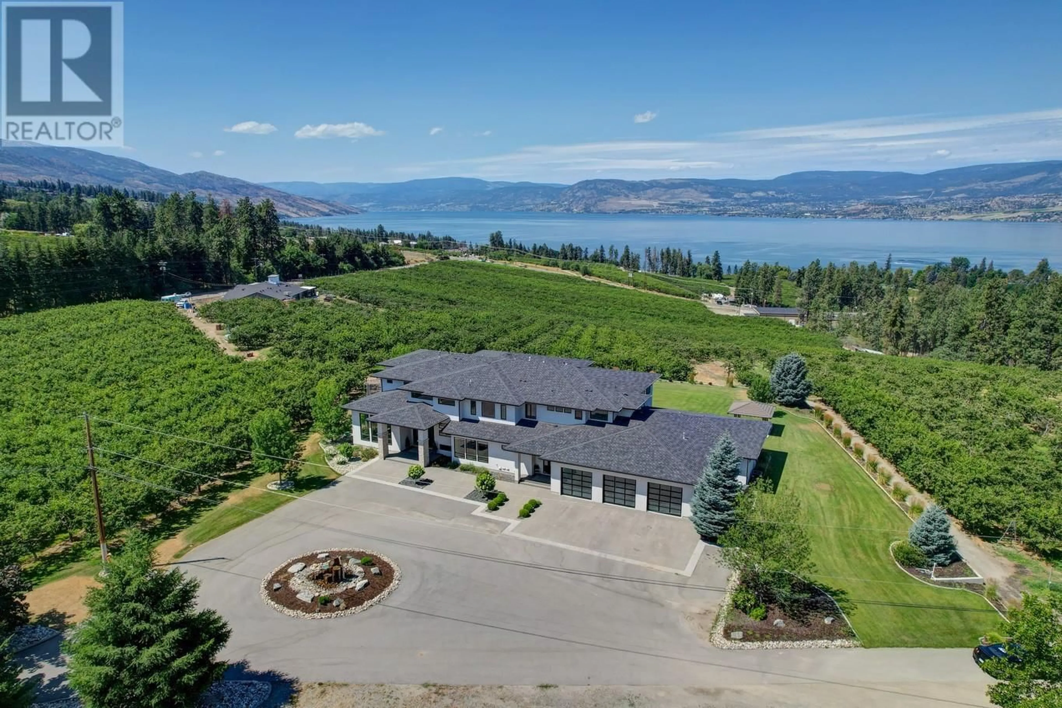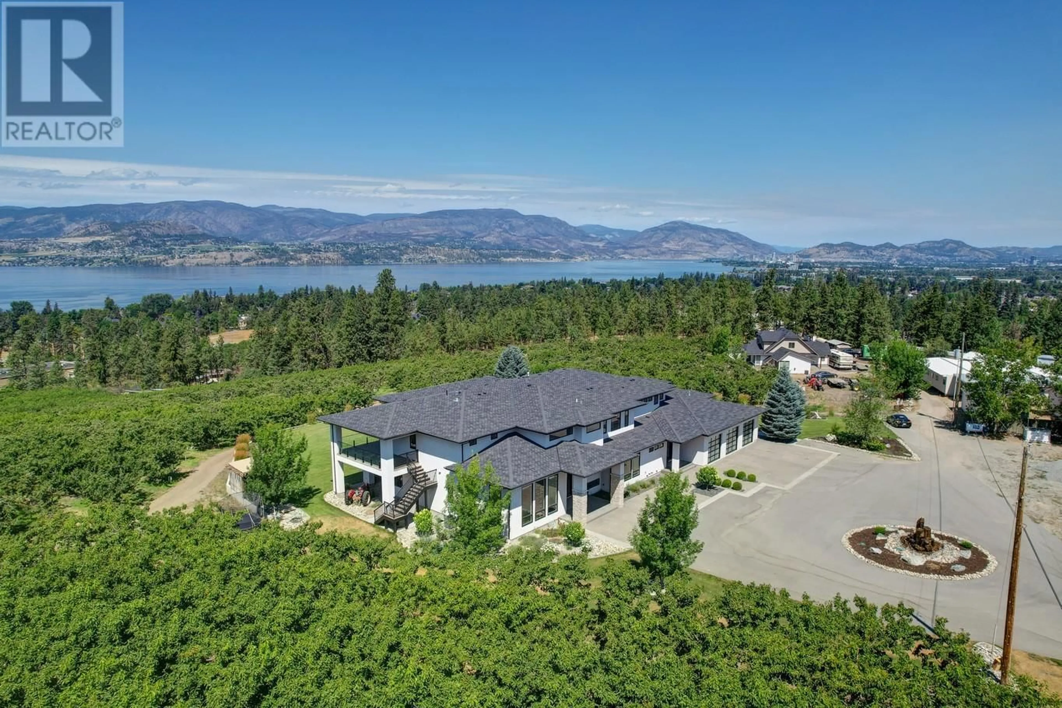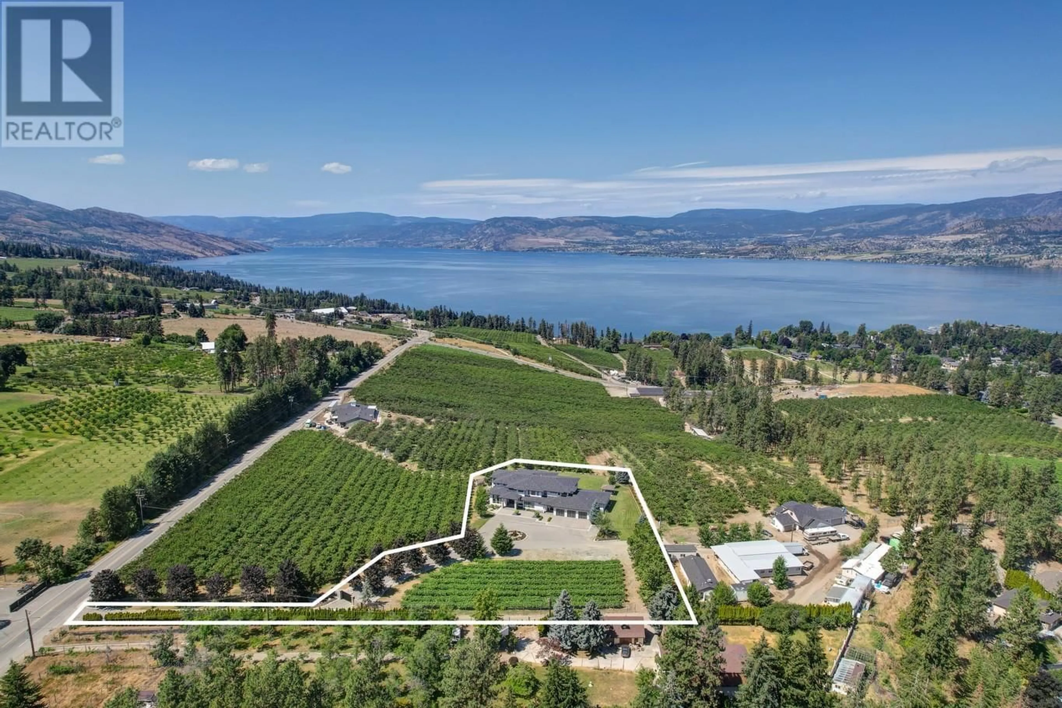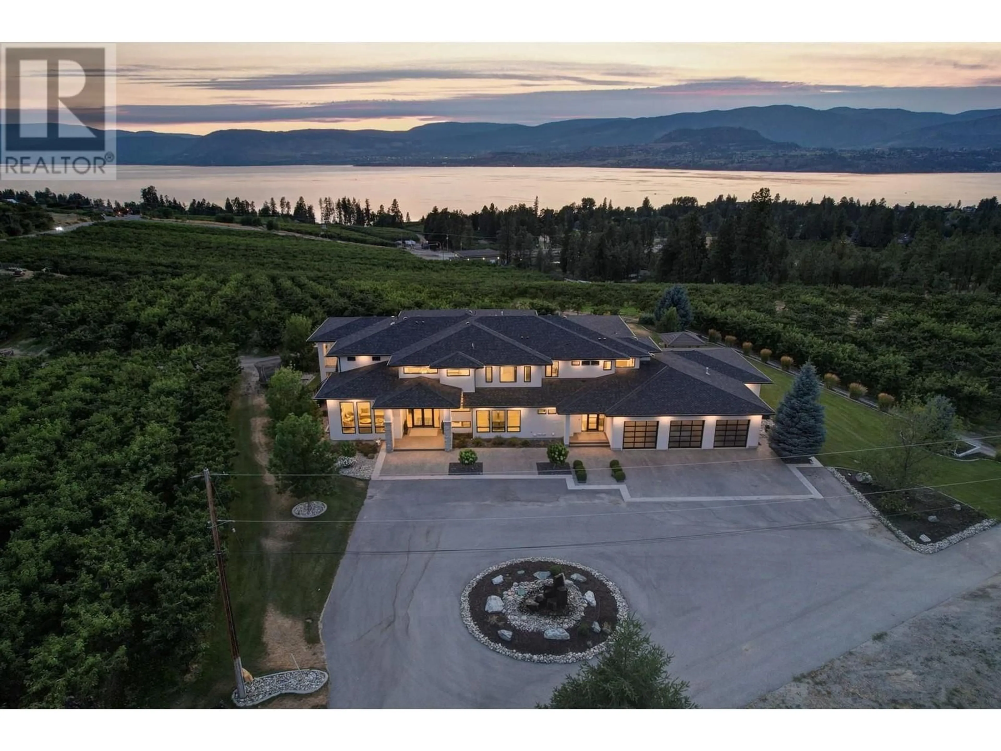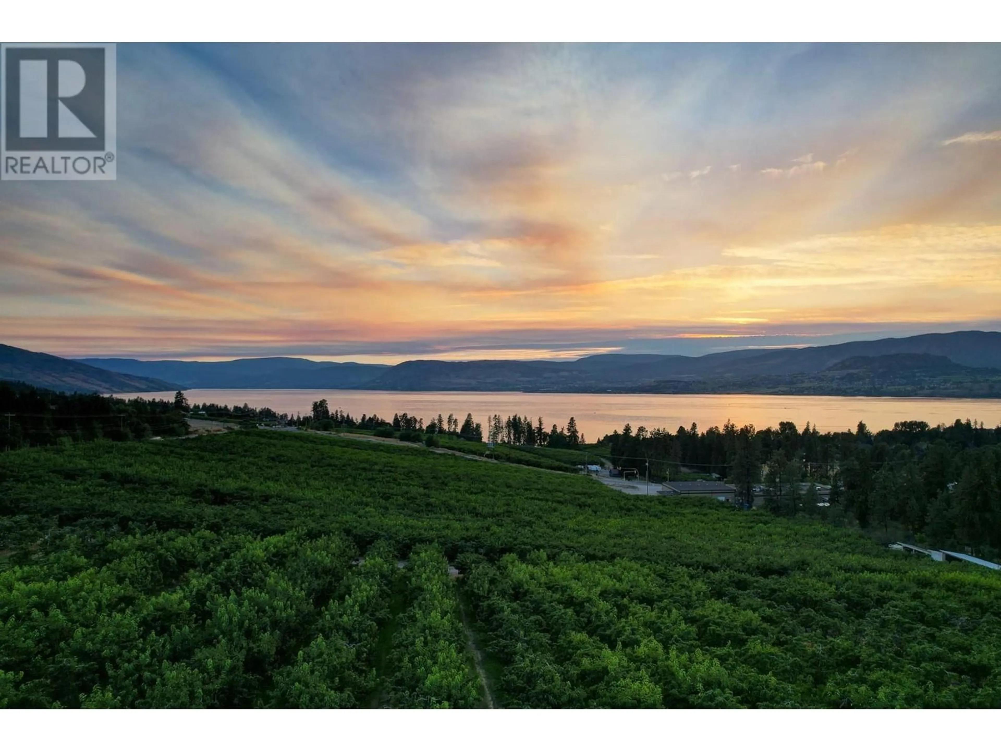590 BARNABY ROAD, Kelowna, British Columbia V1W4N7
Contact us about this property
Highlights
Estimated valueThis is the price Wahi expects this property to sell for.
The calculation is powered by our Instant Home Value Estimate, which uses current market and property price trends to estimate your home’s value with a 90% accuracy rate.Not available
Price/Sqft$542/sqft
Monthly cost
Open Calculator
Description
Welcome to this extraordinary modern home nestled amidst picturesque orchards and lush Concord grapes on 2 acres. This residence offers a Control 4 system, breathtaking Okanagan Lake views and incredible amenities including an indoor sports court, home gym, and multiple areas for outdoor living. A grand foyer with an elegant chandelier welcomes you to the home. The main level boasts a large office, a living area w/ a gas fireplace, a formal living room, and a dining room w/ a coffered ceiling. The chef’s kitchen boasts a double island, 2 sinks, a massive fridge-freezer combo, an 8-burner gas range, and a bar fridge. Large butler’s pantry. Mudroom includes built-ins, and laundry facilities. Sliding doors lead to a huge, covered patio with a water feature, speakers, an 8-person hot tub and an expansive lawn area. Upstairs, you’ll find 2 primary beds, 3 add’l beds with en suites and spacious lakeview patio spanning the back of the house. The 1st primary suite offers balcony access, wet bar, a walk-in closet, a floating vanity, a luxurious bathtub, a large glass shower, and water closet. A 2nd primary suite offers patio access, lake views, 2 walk-in closets, and a spacious en suite. The lower level is a fantastic space for lounging and entertaining: wet bar, media space, sports court, gym. The home is equipped with surround sound, Control 4, & electric blinds. An elevator services all levels. 3-car garage with epoxy floors. Full irrigation. (id:39198)
Property Details
Interior
Features
Main level Floor
Kitchen
21'2'' x 20'2''Dining room
27'8'' x 12'10''Living room
23'5'' x 20'7''2pc Bathroom
8'10'' x 5'10''Exterior
Parking
Garage spaces -
Garage type -
Total parking spaces 11
Property History
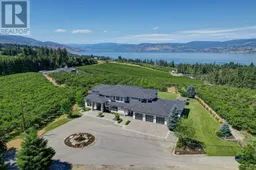 86
86
