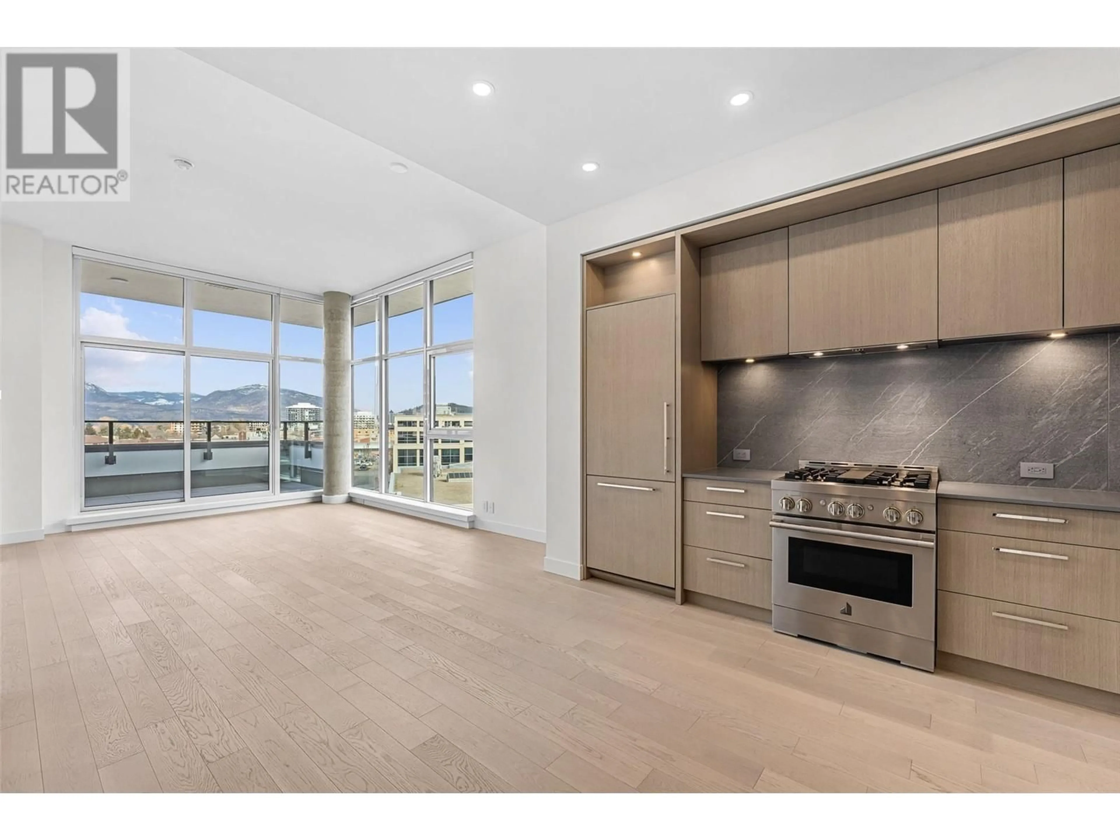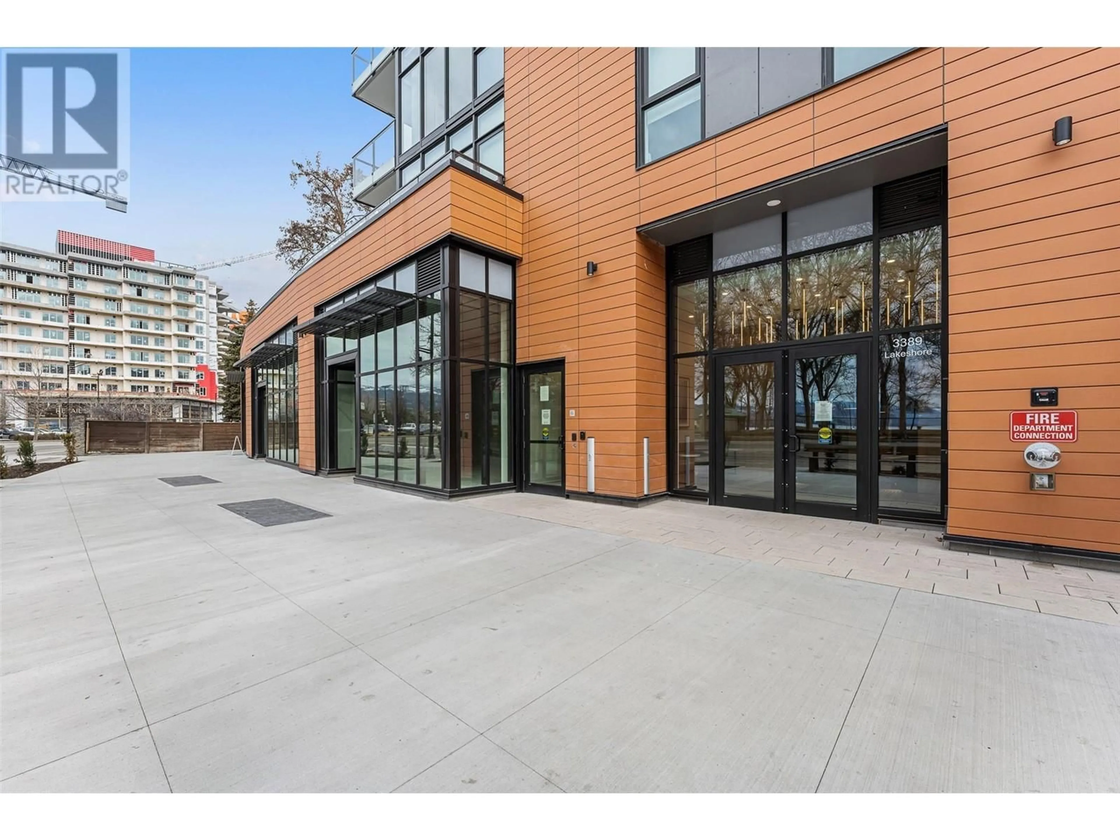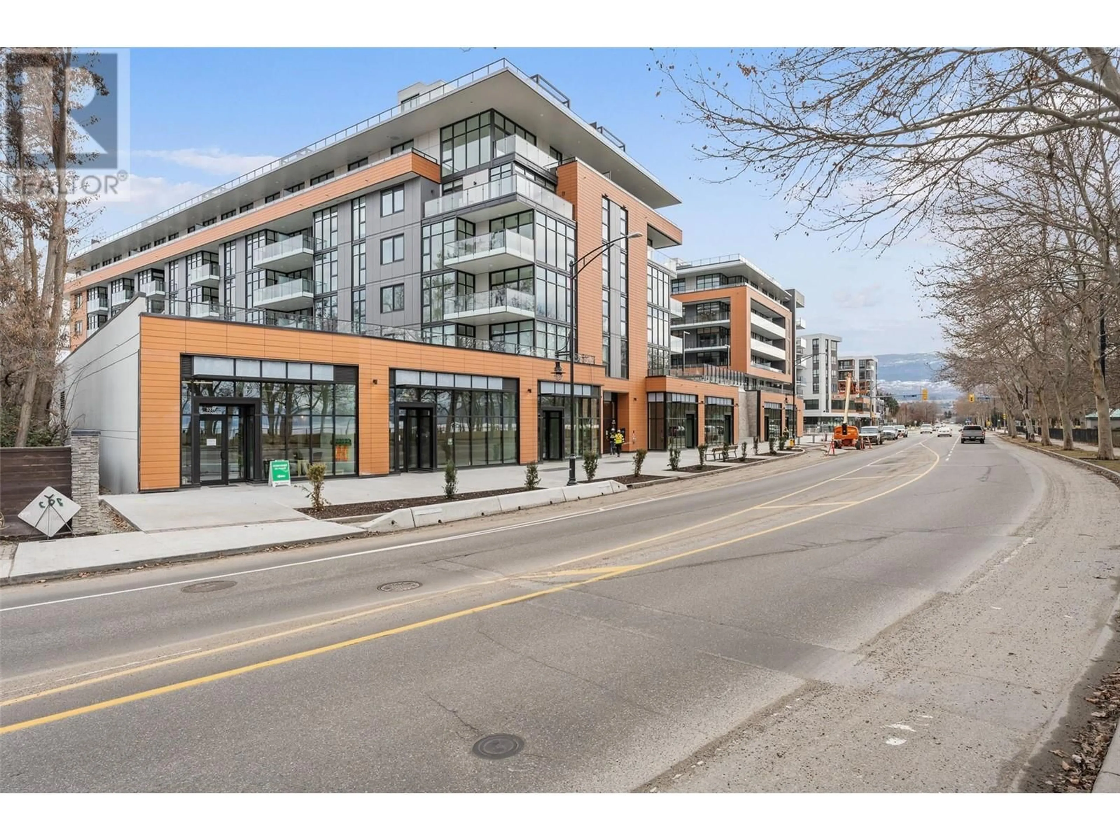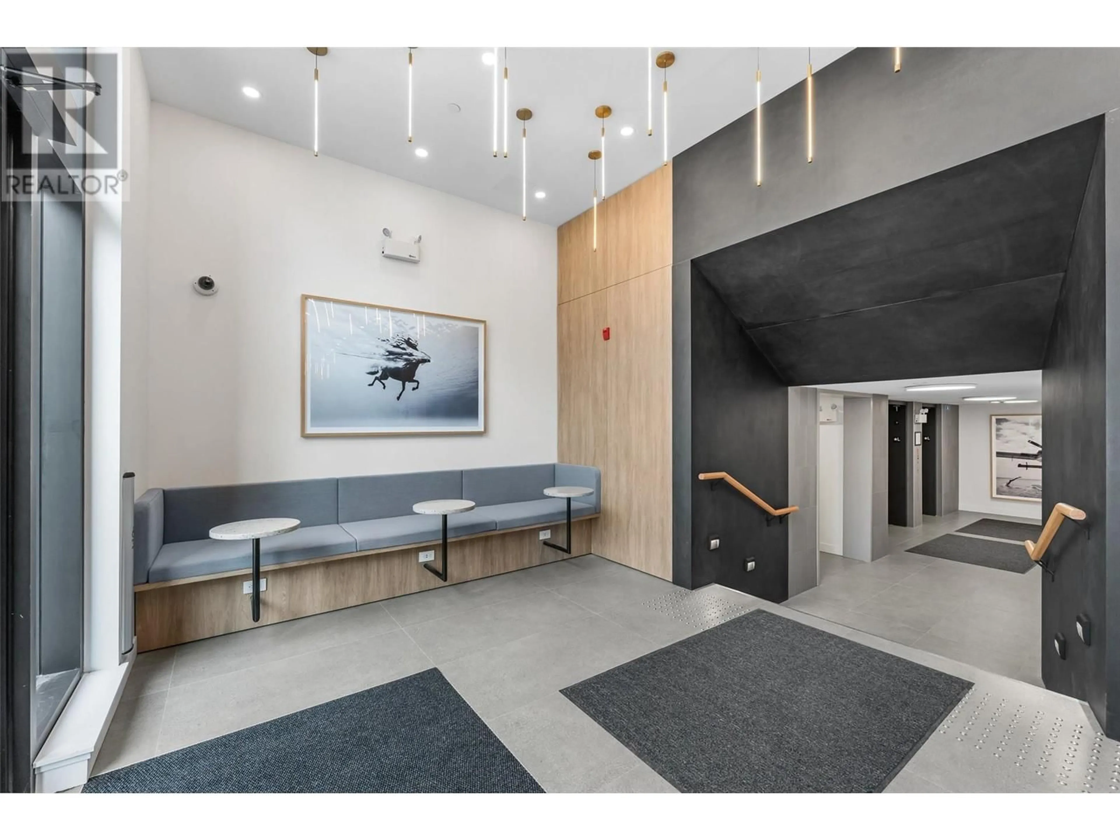605 - 3389 LAKESHORE ROAD, Kelowna, British Columbia V1W0G5
Contact us about this property
Highlights
Estimated valueThis is the price Wahi expects this property to sell for.
The calculation is powered by our Instant Home Value Estimate, which uses current market and property price trends to estimate your home’s value with a 90% accuracy rate.Not available
Price/Sqft$1,004/sqft
Monthly cost
Open Calculator
Description
Welcome to Caban by Cressey, an exclusive new development in Kelowna’s Lower Mission, offering a perfect blend of modern elegance and beachfront luxury. This 1-bedroom, 1-bathroom top floor corner suite is designed for those who appreciate sophisticated living, resort-style amenities, and high-end finishes. The thoughtfully crafted open-concept layout showcases Cressey’s signature design, featuring premium materials, seamless indoor-outdoor flow plus mountain and valley views. Floor-to-ceiling windows invite natural light, complementing the luxury cabinetry and spa-inspired bathroom. The great room offers over height ceilings. A private balcony or patio provides the perfect space to unwind and take in the Okanagan ambiance and enjoy Okanagan Lake views to the west. Residents will enjoy exclusive access to a stunning collection of resort-style amenities, including an outdoor pool, hot tub, poolside cabanas, a state-of-the-art fitness center, and a yoga space. The beautifully landscaped courtyard adds a tranquil touch to the community, while concierge services offer everyday convenience. Located just steps from Gyro Beach, this home offers a prime location with easy access to trendy cafés and boutique shops along Lakeshore Road. (id:39198)
Property Details
Interior
Features
Main level Floor
Utility room
2'3'' x 2'7''Living room
10'10'' x 11'11''Kitchen
12' x 12'1''Dining room
6'8'' x 12'2''Exterior
Features
Parking
Garage spaces -
Garage type -
Total parking spaces 1
Condo Details
Inclusions
Property History
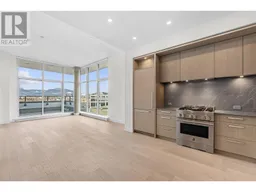 22
22
