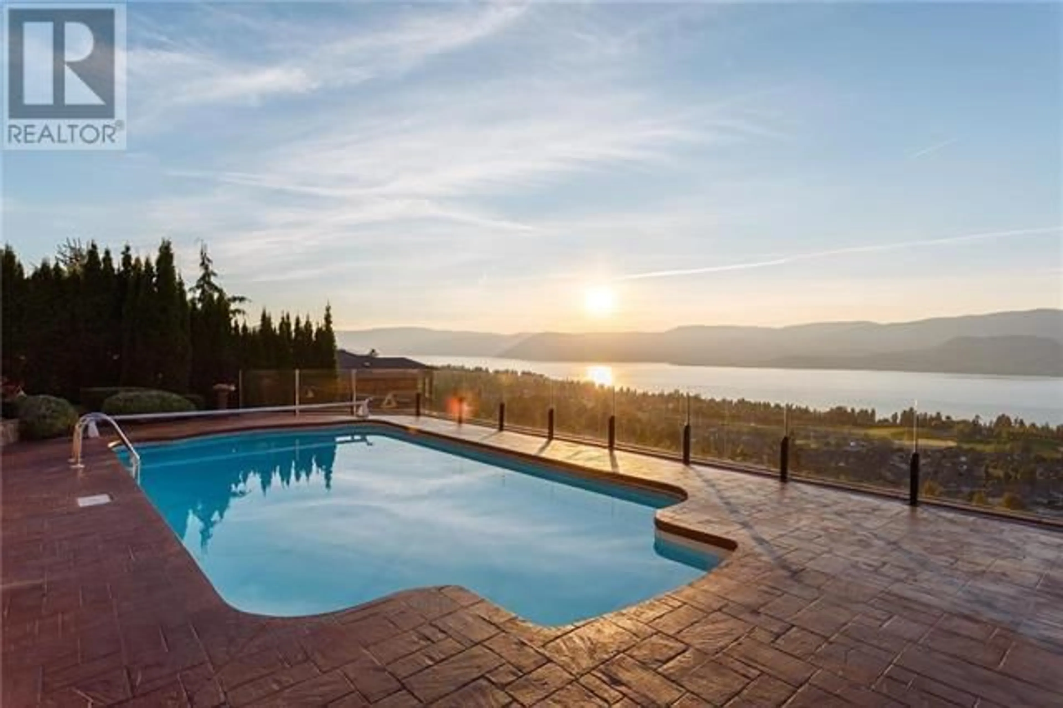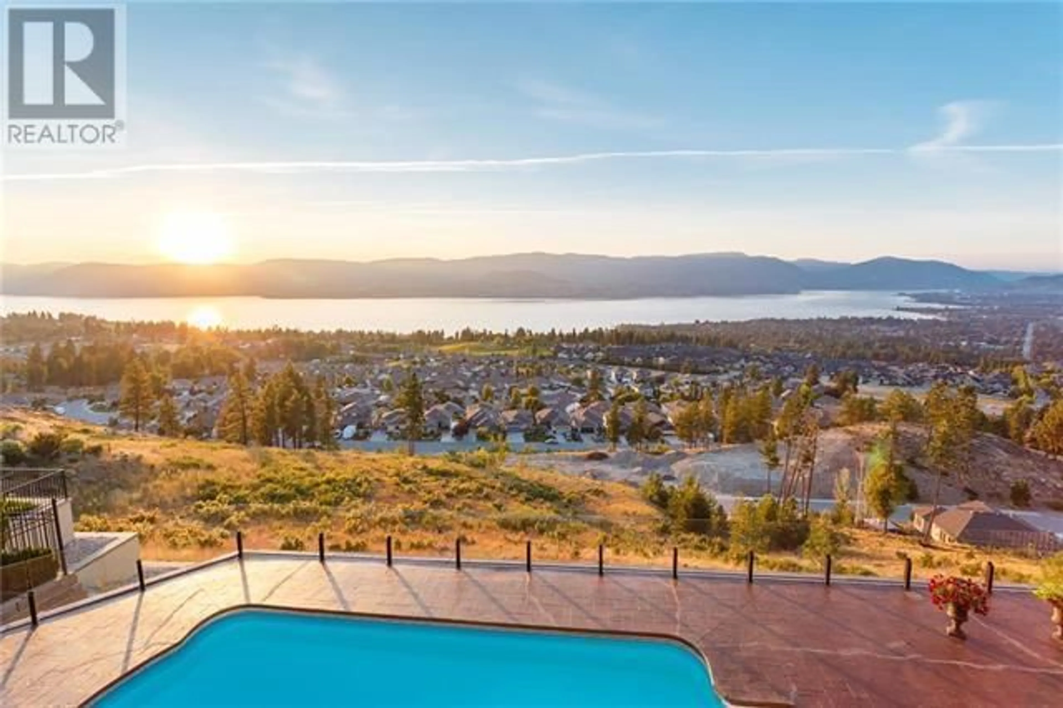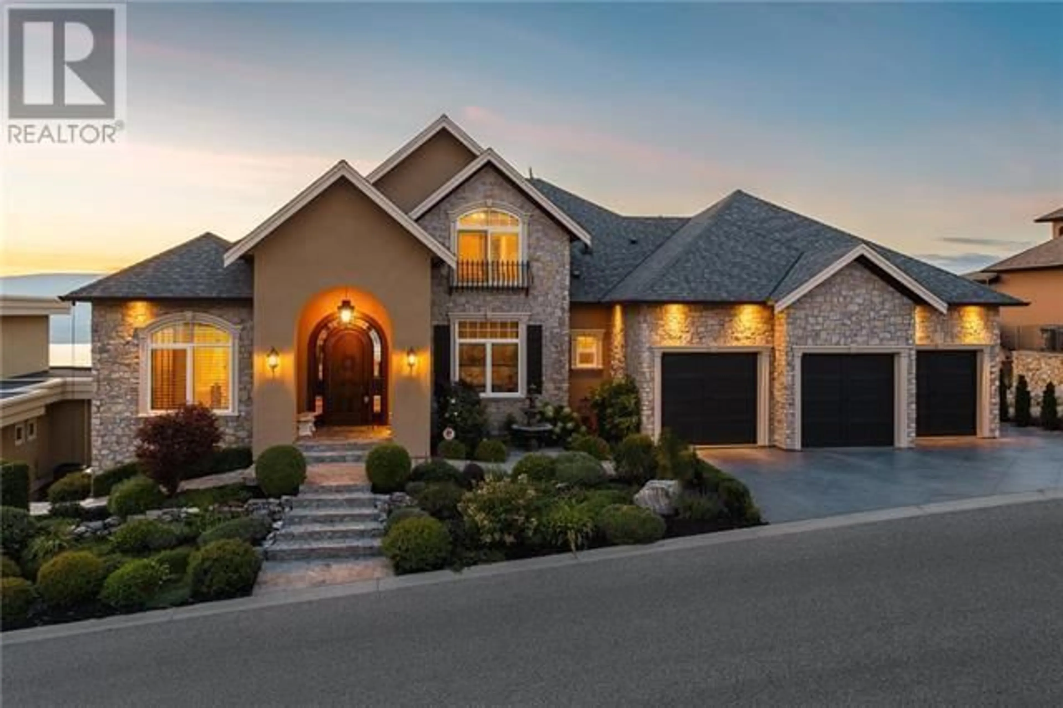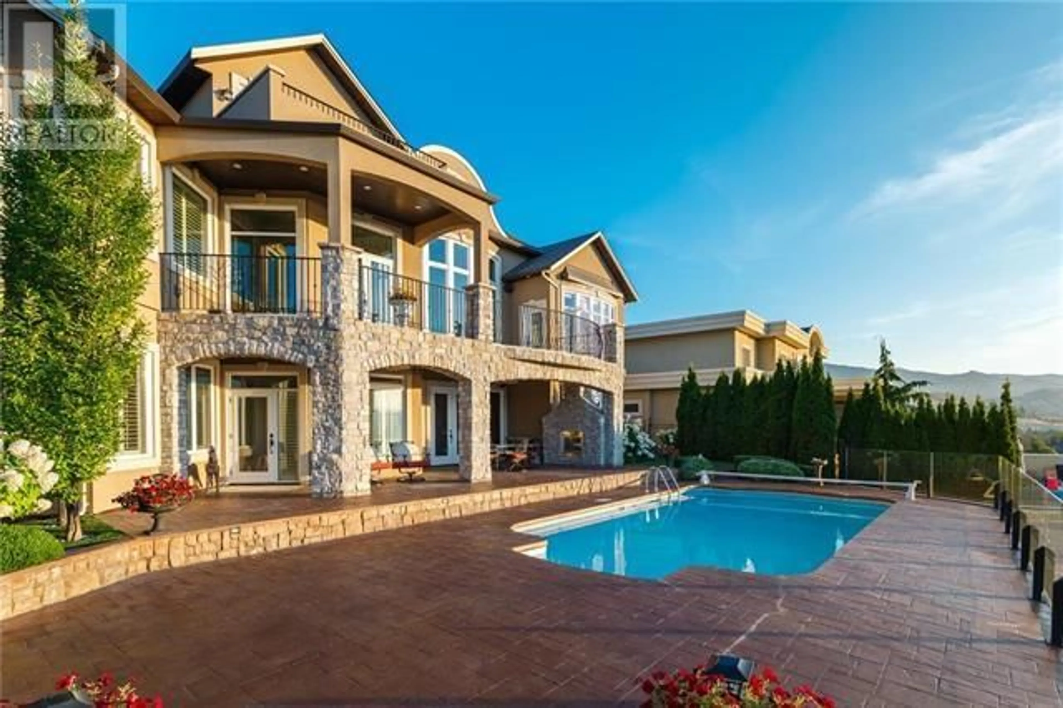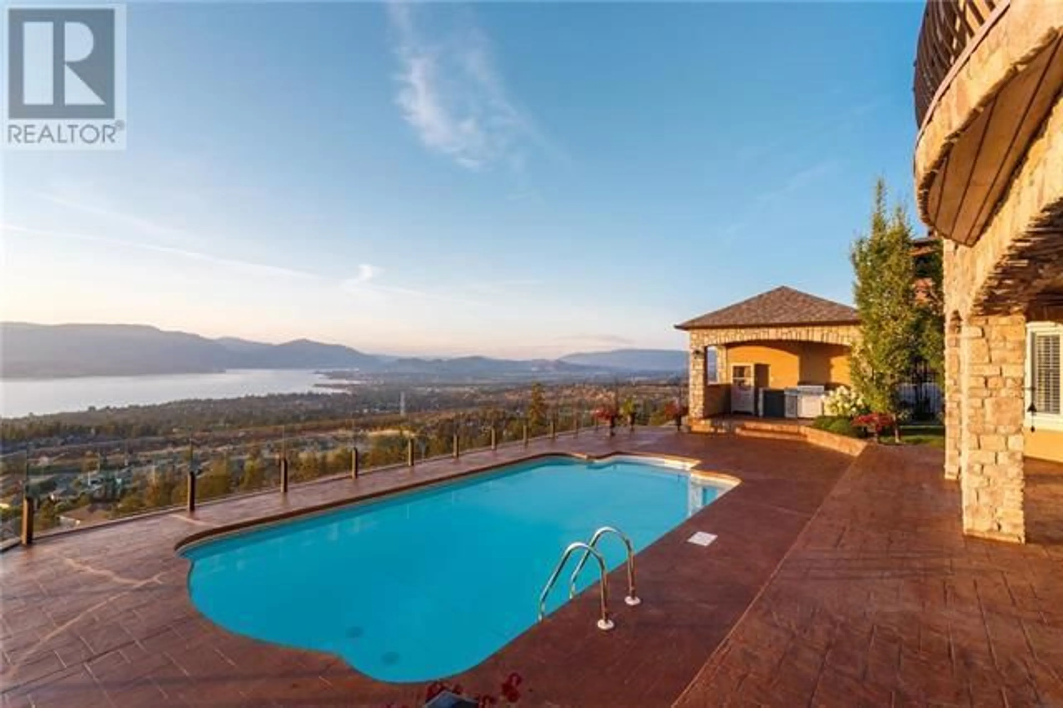714 KUIPERS CRESCENT, Kelowna, British Columbia V1W5B2
Contact us about this property
Highlights
Estimated valueThis is the price Wahi expects this property to sell for.
The calculation is powered by our Instant Home Value Estimate, which uses current market and property price trends to estimate your home’s value with a 90% accuracy rate.Not available
Price/Sqft$437/sqft
Monthly cost
Open Calculator
Description
Pure Luxury, this home is an entertainer's paradise that captures magnificent, far-reaching city and lake views. The main floor features the Primary Bedroom suite with 2 closets and an ensuite that emanates pure relaxation. There is also a commanding home office/den on the main floor. Everything has been designed for 1 level living. The kitchen is stunning, a true centerpiece of the home with 2 butler centers straddling the main cooking area. On the lower level, find a lounge with a fireplace (large enough for a pool table), bar, 8-seat theater, wine room, indoor gym with a steam room, music studio and 2 bedrooms each with their own full en-suite. One of those rooms comes with a private office/play area that leads to pool side. Capturing sunrise to sunset views, enjoy the utmost privacy, minutes from the city's best shopping and dining. Updates include Newer Pool Liner (2018), Pool Heater (2022), Hot Water Tank (2022), Resealed Pool Deck and Driveway (2022) (id:39198)
Property Details
Interior
Features
Main level Floor
Primary Bedroom
15'1'' x 19'6''Mud room
10'4'' x 9'7''Laundry room
6'6'' x 10'5''Other
32'4'' x 37'0''Exterior
Features
Parking
Garage spaces -
Garage type -
Total parking spaces 4
Property History
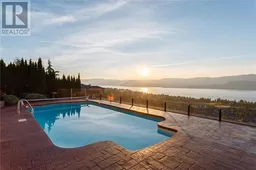 60
60
