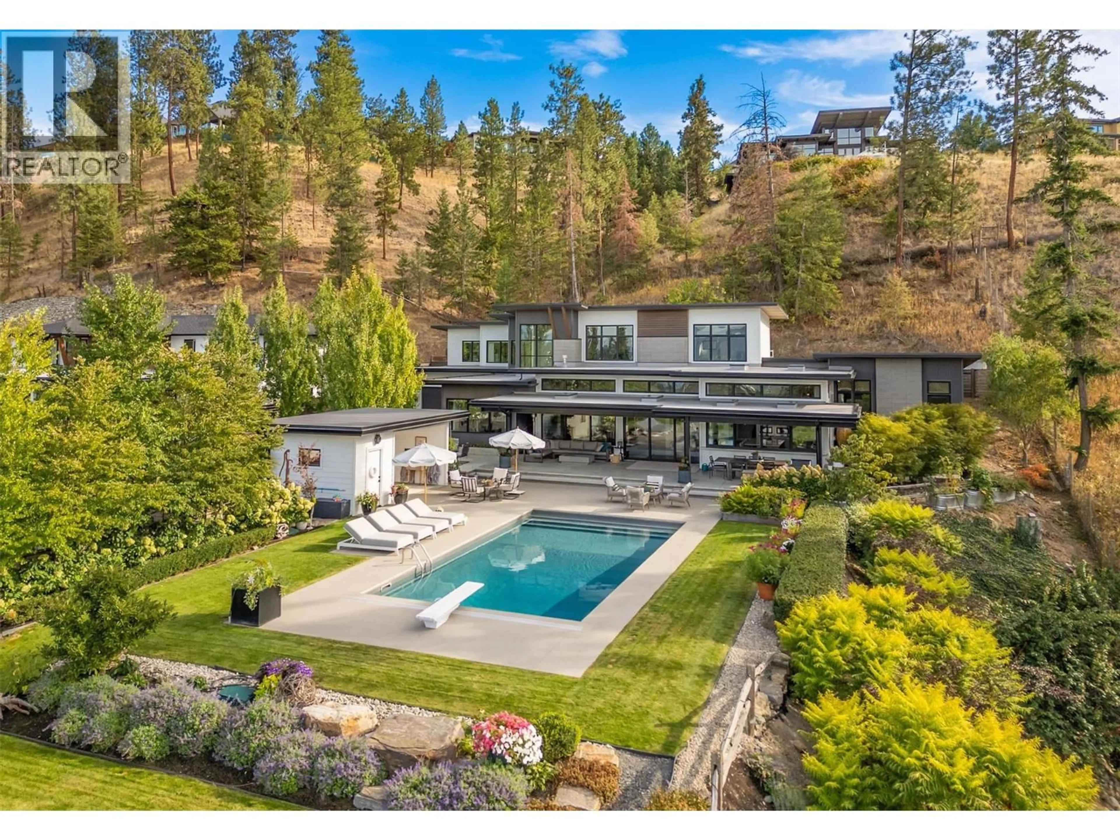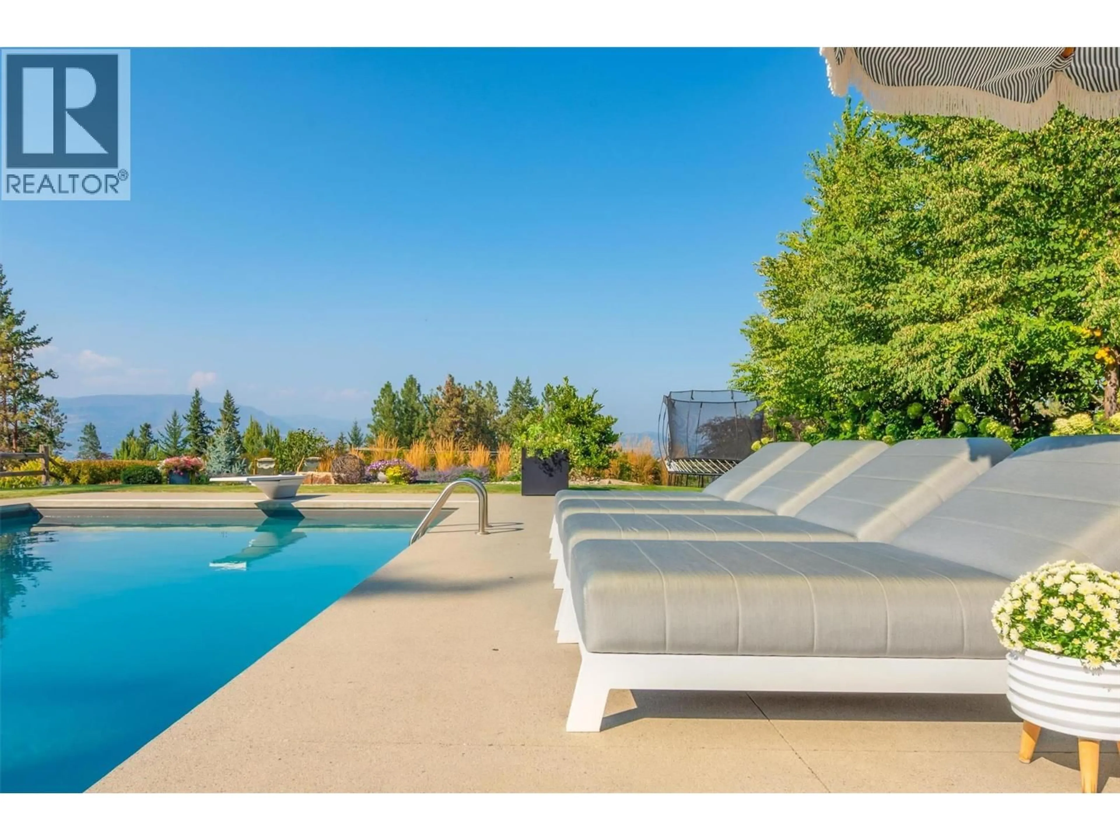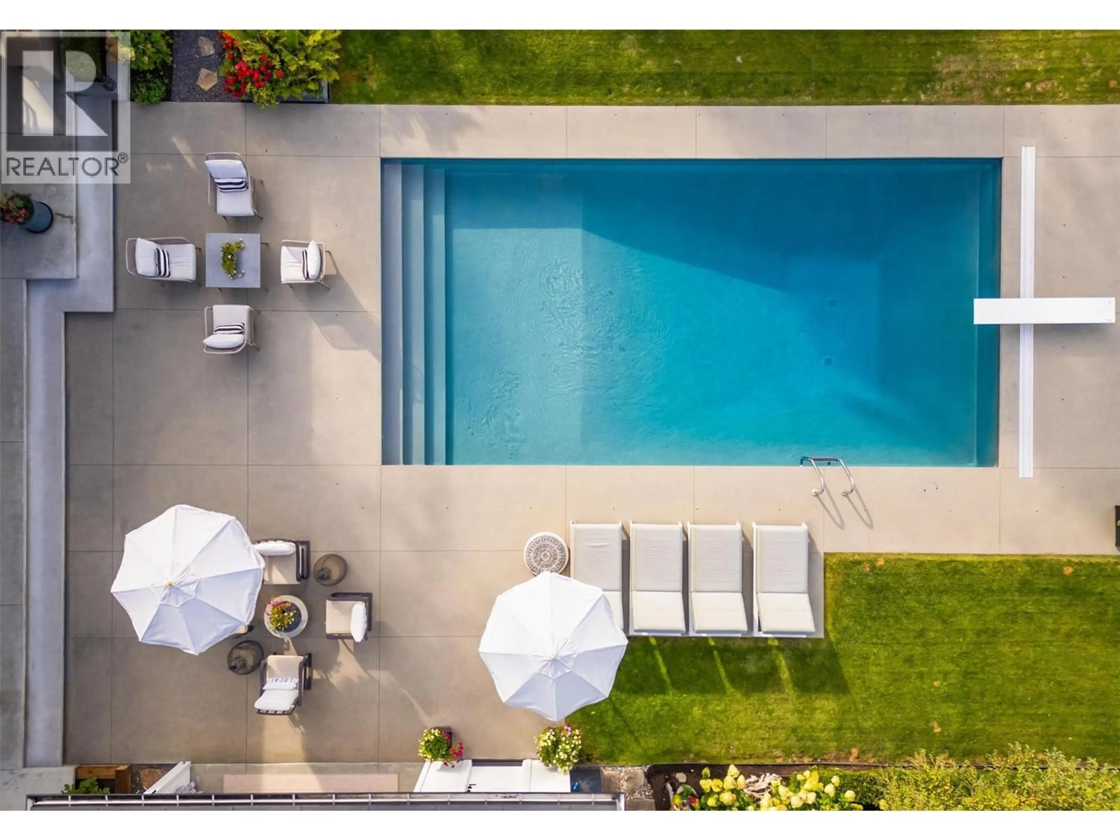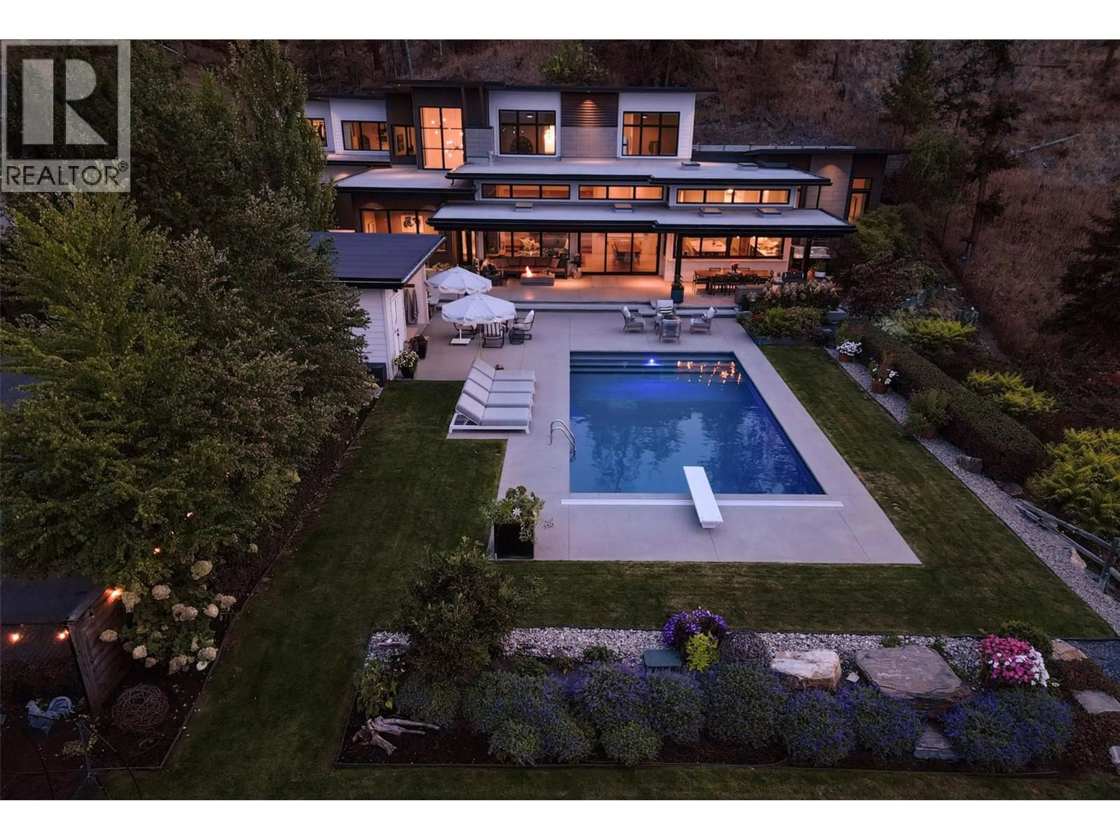763 BARNABY ROAD, Kelowna, British Columbia V1W4N9
Contact us about this property
Highlights
Estimated valueThis is the price Wahi expects this property to sell for.
The calculation is powered by our Instant Home Value Estimate, which uses current market and property price trends to estimate your home’s value with a 90% accuracy rate.Not available
Price/Sqft$794/sqft
Monthly cost
Open Calculator
Description
Perched along the beautiful Barnaby Bench just above the Lower Mission, this West Coast contemporary inspired residence is a true architectural statement. Designed & built by award-winning Thomson Dwellings, this home beautifully integrates into its natural surroundings, offering views of Okanagan Lake, city lights & surrounding mountains. Situated on a private 0.77ac estate, the setting strikes the perfect balance of sophistication & comfort. From the moment you arrive along the tree-lined driveway, this estate impresses w/natural stone, cedar accents and a custom carved front door that set the tone for the artistry within. Step inside to cathedral-height ceilings, walls of glass that invite the outdoors in & thoughtfully crafted living spaces. The floor plan offers 5 bdrms & 4 baths, including a main level primary retreat, guest bdrm and home office while the upper level offers 3 additional bdrms. Designed for everyday living & extraordinary entertaining, the home features a chef-inspired kitchen w/marble counters & 6 person island, a sunken Great Room w/12’ ceilings and a dramatic f/p wall and seamless transitions from indoors to out. Expansive terraces flow to the resort-style backyard, a private sanctuary with a custom pool, hot tub, gas fire tables, covered dining & lounge areas and a fully equipped cabana. Every element of this property speaks to quality and intention, blending gathering spaces & private retreats, this residence is more than a home-it’s a lifestyle. (id:39198)
Property Details
Interior
Features
Main level Floor
Other
30'4'' x 23'5''Foyer
6'4'' x 11'1''Dining room
10'4'' x 18'4''Bedroom
12'4'' x 12'4''Exterior
Features
Parking
Garage spaces -
Garage type -
Total parking spaces 8
Property History
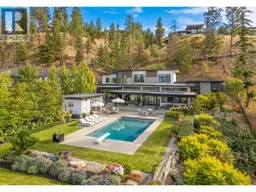 85
85
