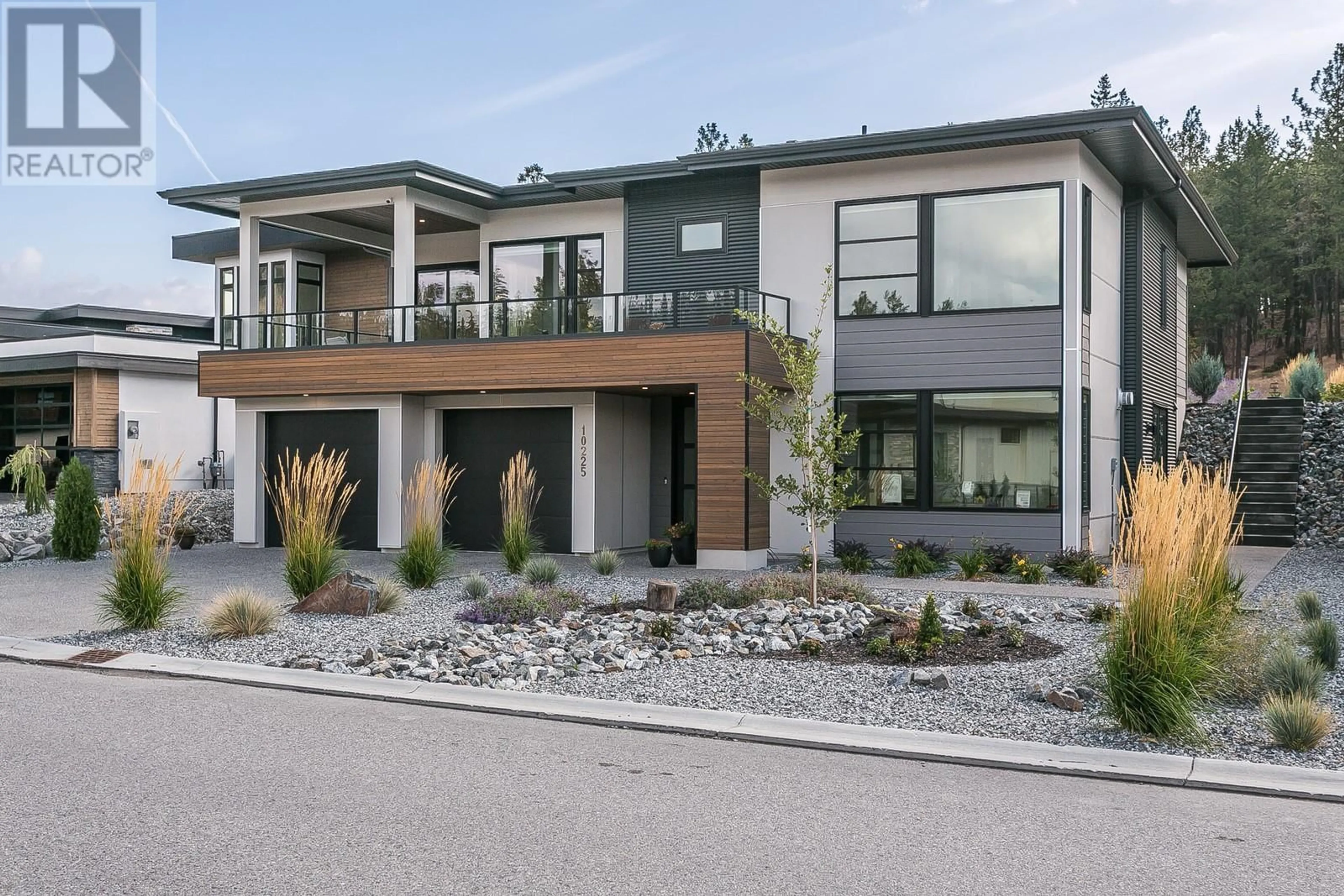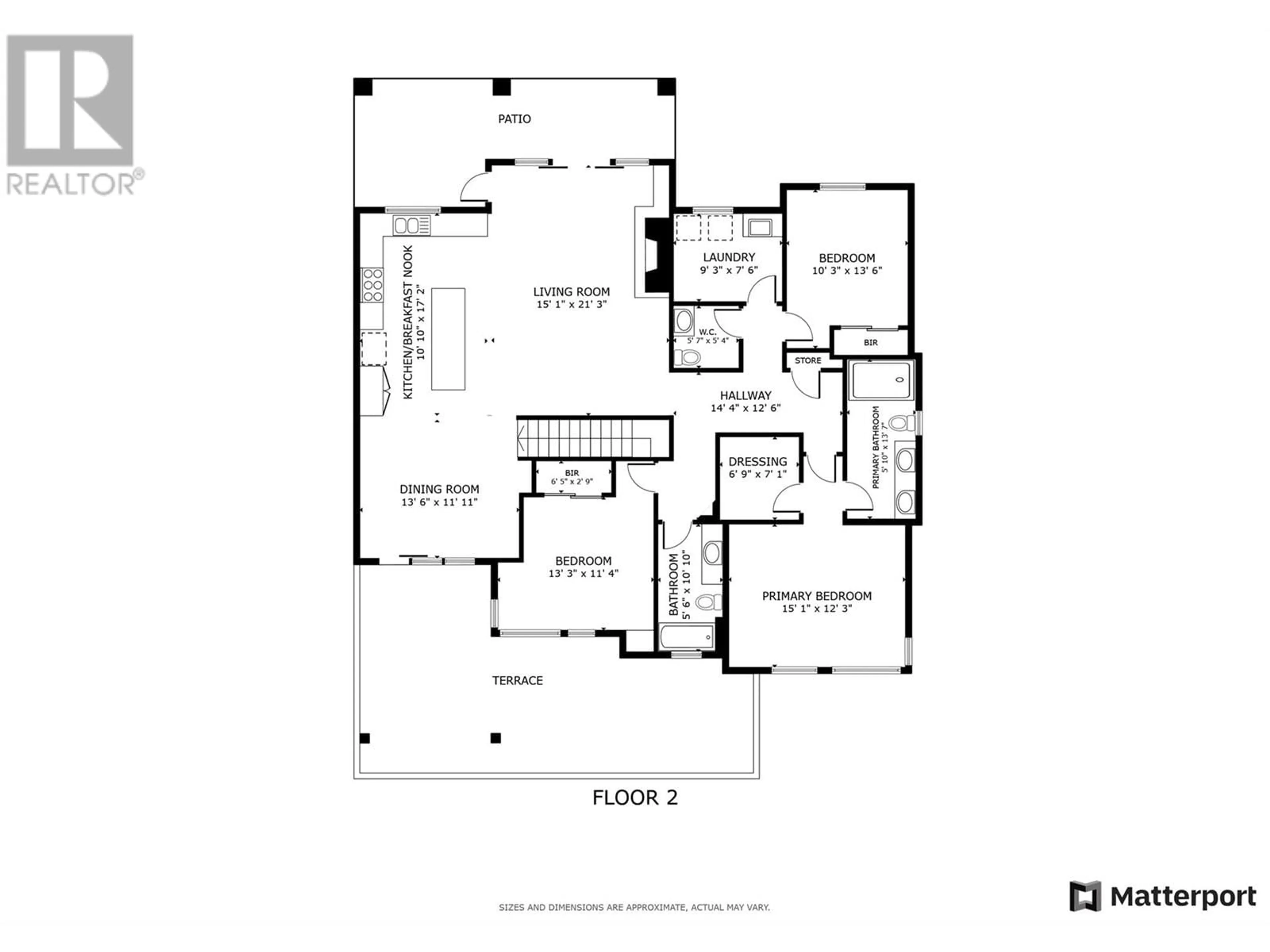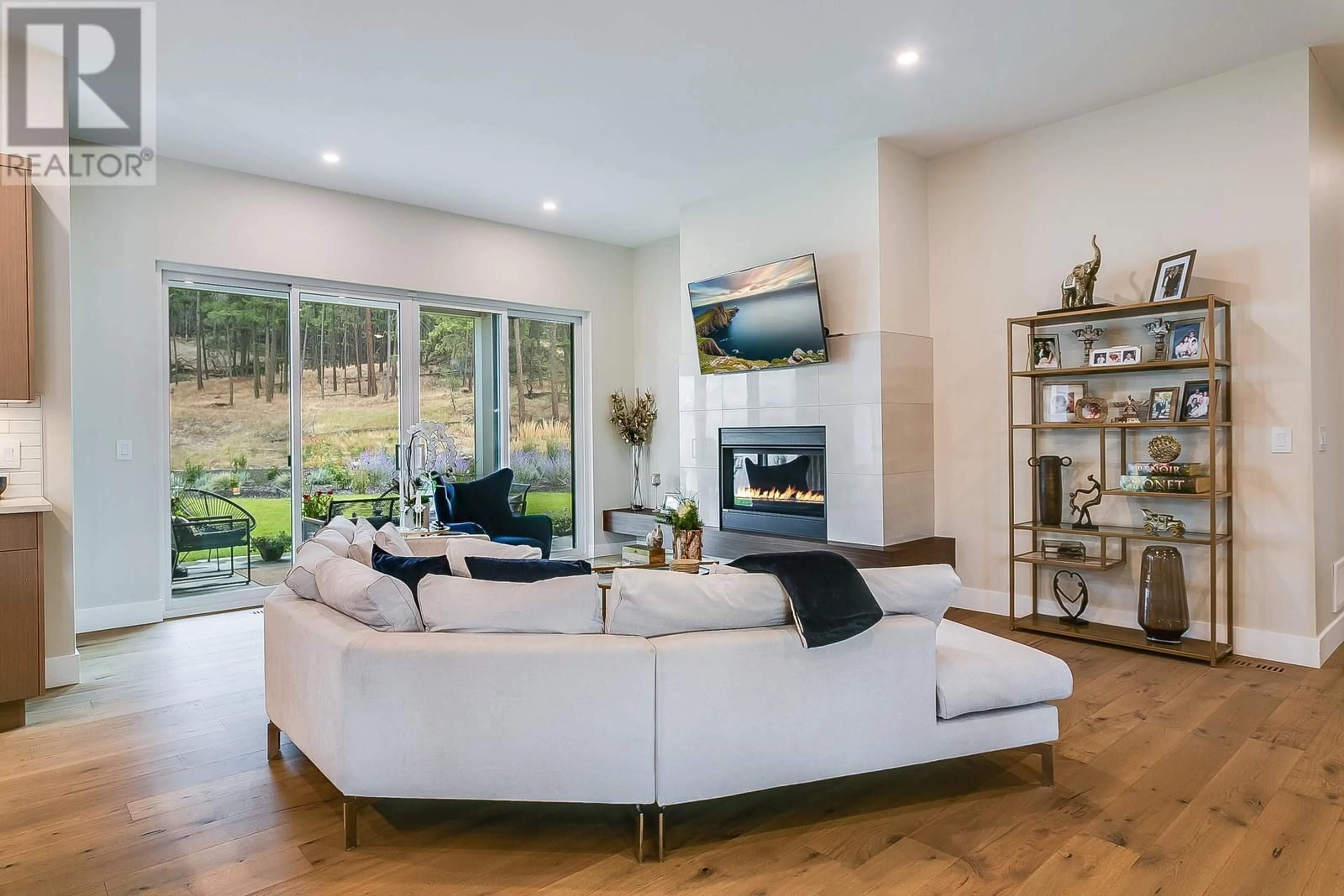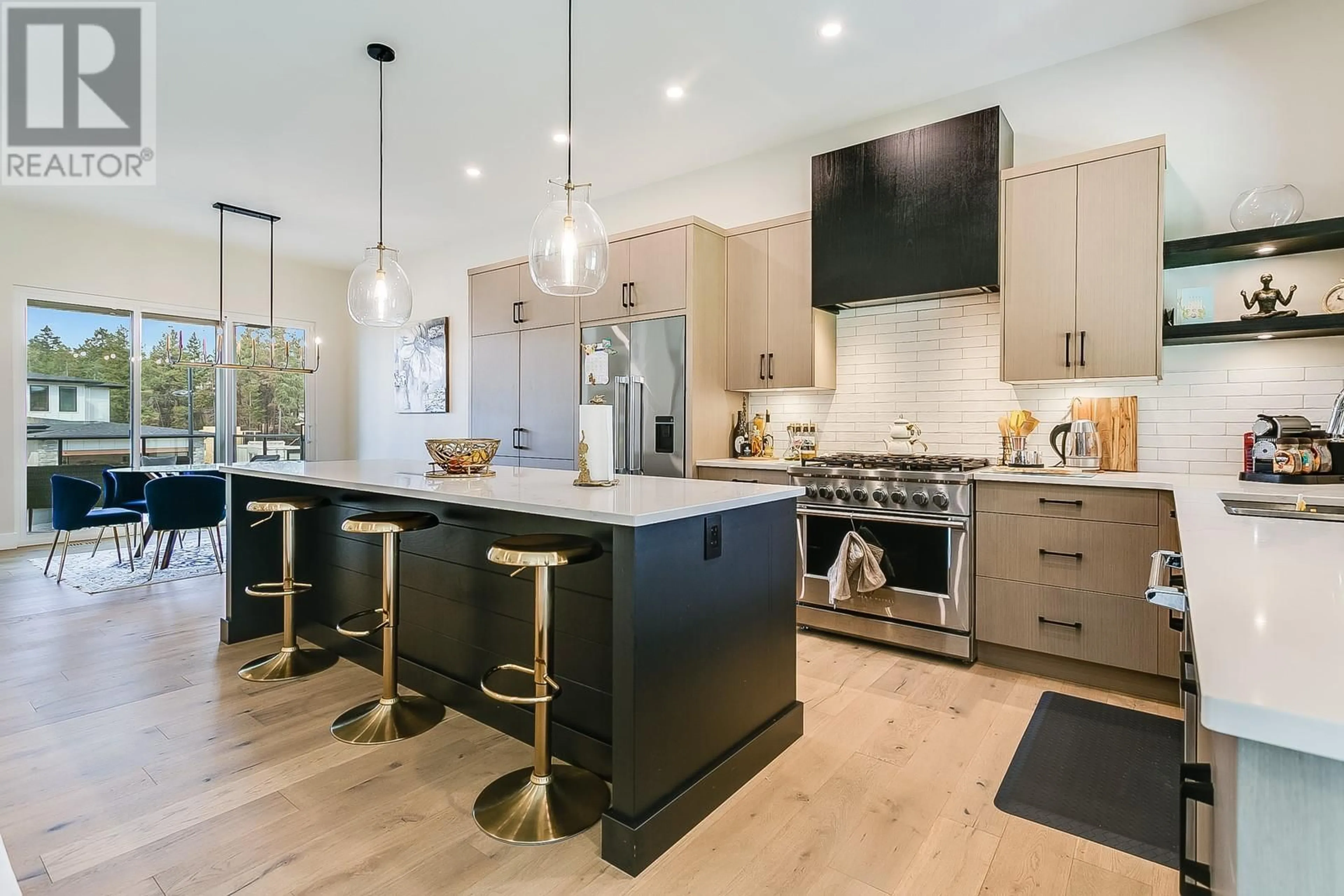10225 BEACON HILL DRIVE, Lake Country, British Columbia V4V0A9
Contact us about this property
Highlights
Estimated valueThis is the price Wahi expects this property to sell for.
The calculation is powered by our Instant Home Value Estimate, which uses current market and property price trends to estimate your home’s value with a 90% accuracy rate.Not available
Price/Sqft$526/sqft
Monthly cost
Open Calculator
Description
PRICED TO SELL!!! Experience 10225 Beacon Hill Drive: In the Highlands neighbourhood at Lakestone, Lake Country's Ultimate Residence, this property seamlessly fuses modern elegance with outdoor grandeur. Newly built, with 5 bedrooms & 3 full plus 1 half bath, this home epitomizes comfort & luxury. With two patios this home offers ample room for alfresco dining & outdoor lounging areas to entertain or relax with family & friends. This is a walk-up home with a walkout backyard from the main floor, amazing for any one with kids or pets, the big back yard sets this property apart from the rest. There is room to build a pool in the back yard and there is a spot for a jacuzzi - outlet already in place. Main floor features a gourmet kitchen with spacious dining & living room. High quality finishings & details throughout. Tandem 3 car garage. Life doesn’t get much better than living at Lakestone, offering amazing amenities, walking trails, multi-sport courts, The Lake Club & Centre Club both with pools. GST paid and priced to be the best deal in the neighbourhood! Schedule your private tour of this Lake Country jewel & don't miss your chance to experience the good life. (id:39198)
Property Details
Interior
Features
Second level Floor
3pc Bathroom
10'10'' x 5'6''Laundry room
7'6'' x 9'3''Living room
21'3'' x 15'1''Dining room
11'11'' x 13'6''Exterior
Parking
Garage spaces -
Garage type -
Total parking spaces 5
Property History
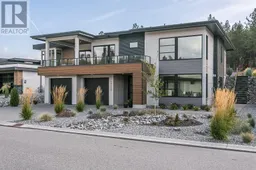 32
32
