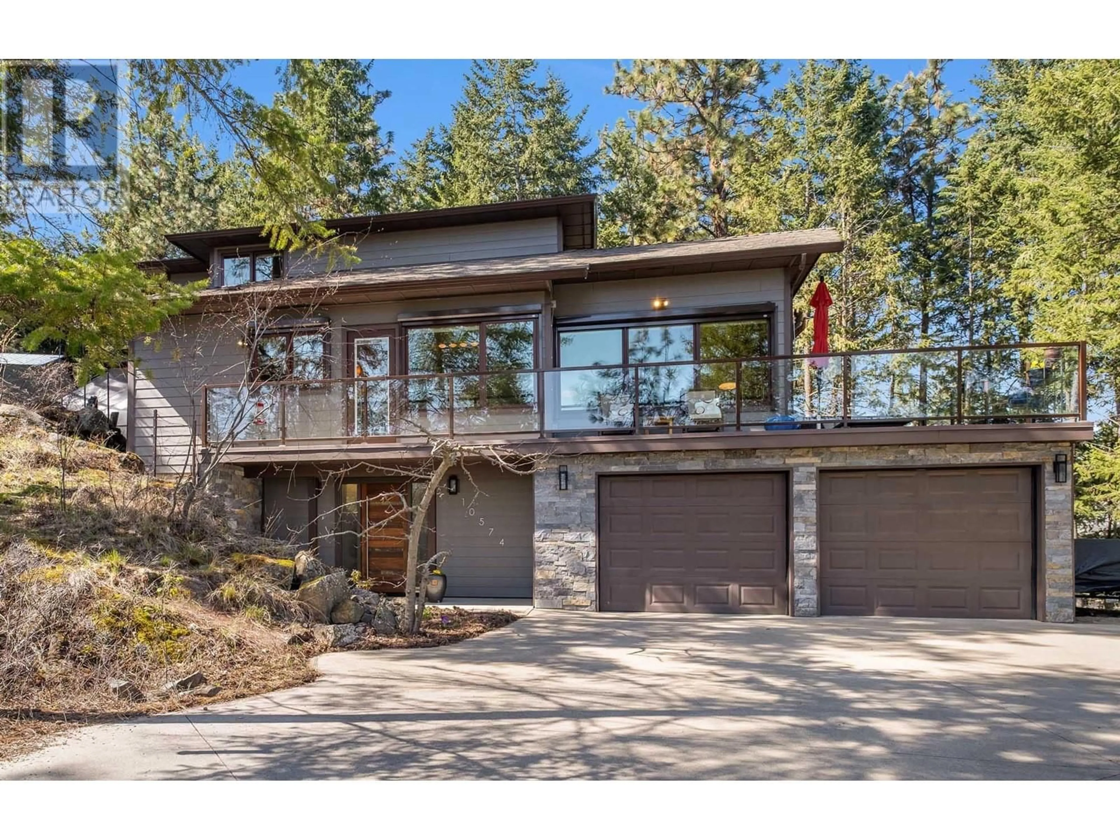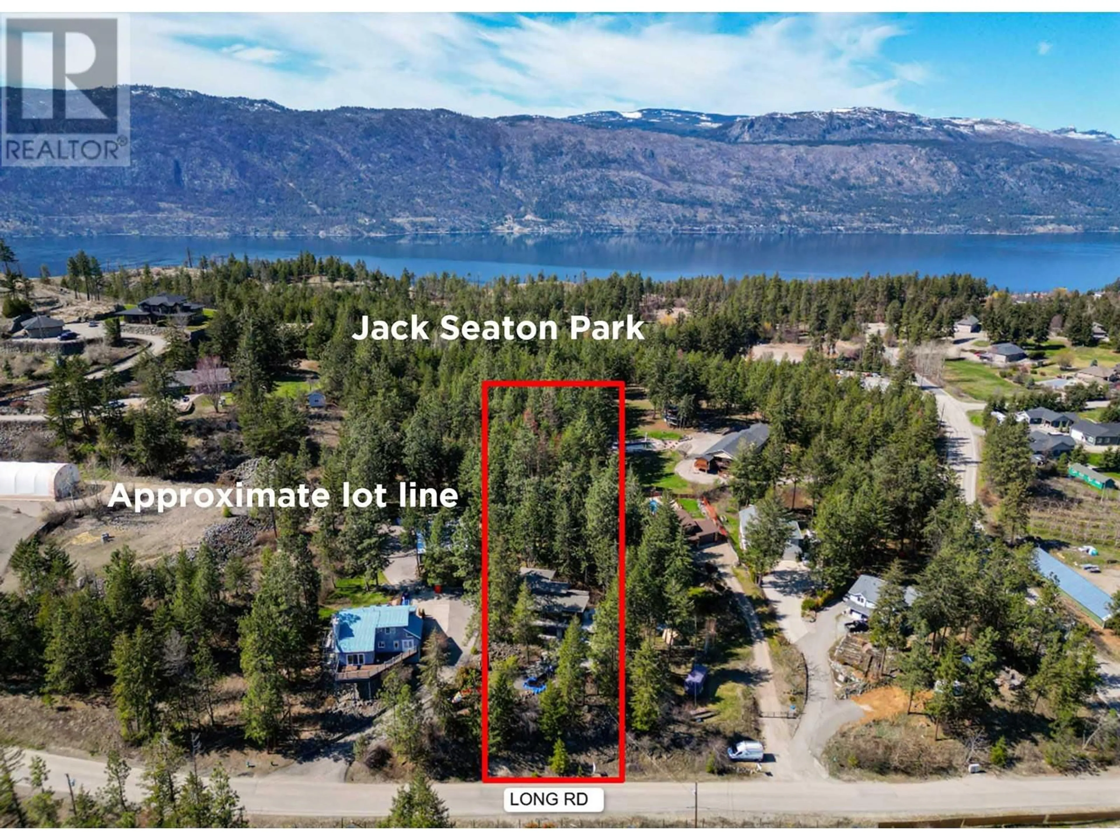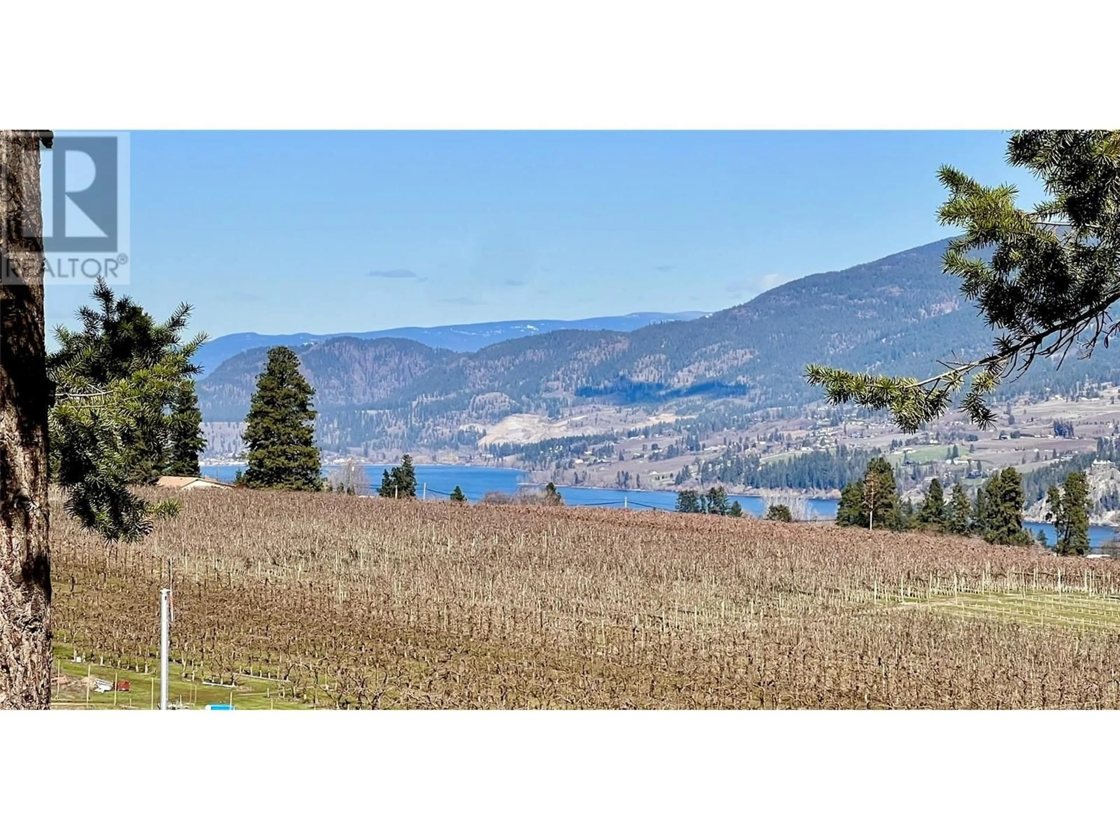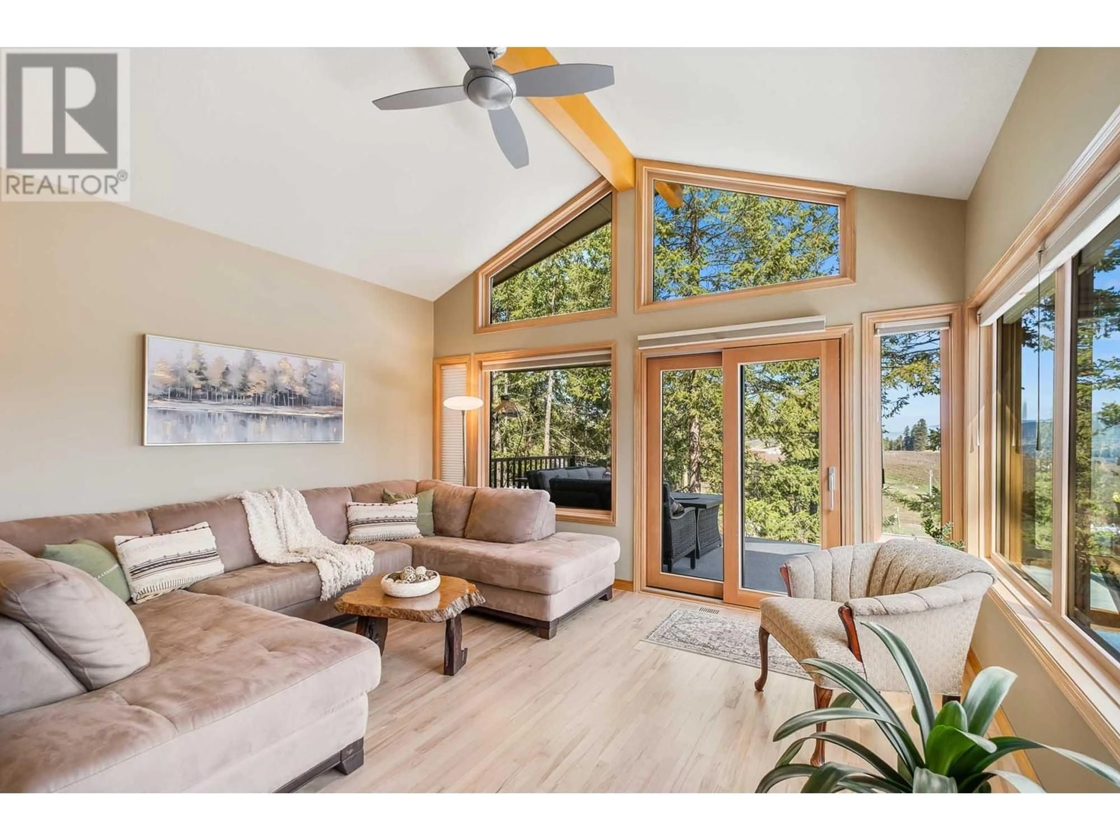10574 LONG ROAD, Lake Country, British Columbia V4V1N7
Contact us about this property
Highlights
Estimated ValueThis is the price Wahi expects this property to sell for.
The calculation is powered by our Instant Home Value Estimate, which uses current market and property price trends to estimate your home’s value with a 90% accuracy rate.Not available
Price/Sqft$495/sqft
Est. Mortgage$5,020/mo
Tax Amount ()$4,806/yr
Days On Market33 days
Description
Architecturally designed Westcoast contemporary, nestled into the natural landscape and backing onto Jack Seaton Park. Enjoy breathtaking views of orchards and Wood Lake from inside the home, plus serene outdoor patio and balcony spaces for every time of day. This low-maintenance property offers a serene woodsy feel with exceptional connection to the private lot. Beautifully renovated with hardiplank siding, triple-pane windows, a designer kitchen, fresh neutral paint, and high-end Hunter Douglas window coverings, including automated sunshades and an awning outside. This thoughtfully designed home includes a private master suite on the top floor and a convenient attached greenhouse for gardening enthusiasts. Roof (2014), furnace (2017), hot water tank (2016), new PEX plumbing (2025), HRV, HEPA filter, and original central vac. Ample storage with a double garage, crawl space, and storage shed. Room to park a small RV on the driveway for added convenience. The nearly one-acre lot offers future potential for a shop and features a deer-fenced garden area. Accessed by shared easement. Located just minutes from Lake Country's amenities, restaurants, shops, great schools, UBC-O, the airport, and more, with easy access to Kelowna or Vernon. Enjoy the charm of a small-town community with big-town amenities! (id:39198)
Property Details
Interior
Features
Basement Floor
Utility room
9'8'' x 12'4''Den
13'0'' x 11'9''Exterior
Parking
Garage spaces -
Garage type -
Total parking spaces 2
Property History
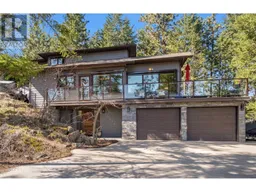 60
60
