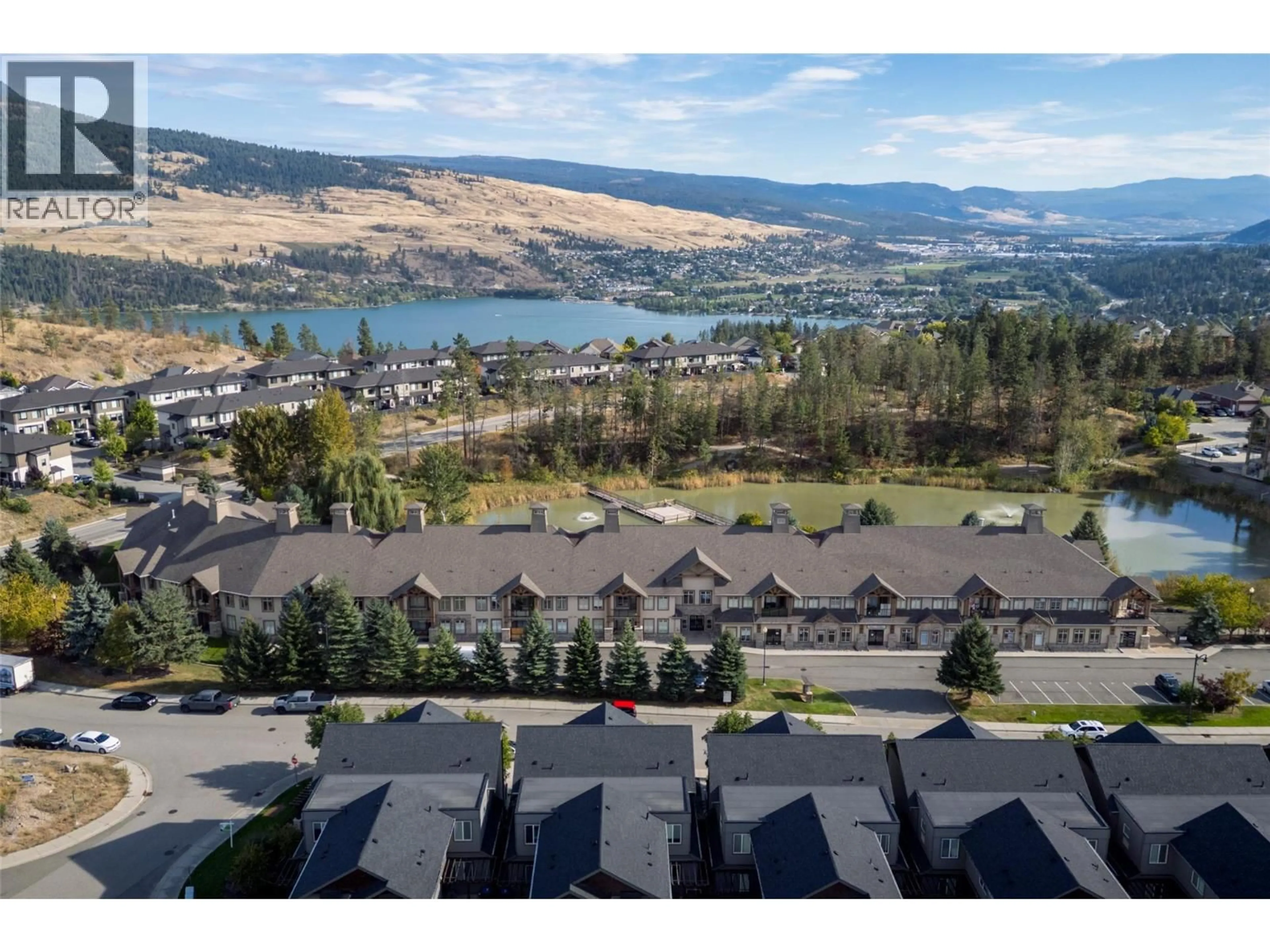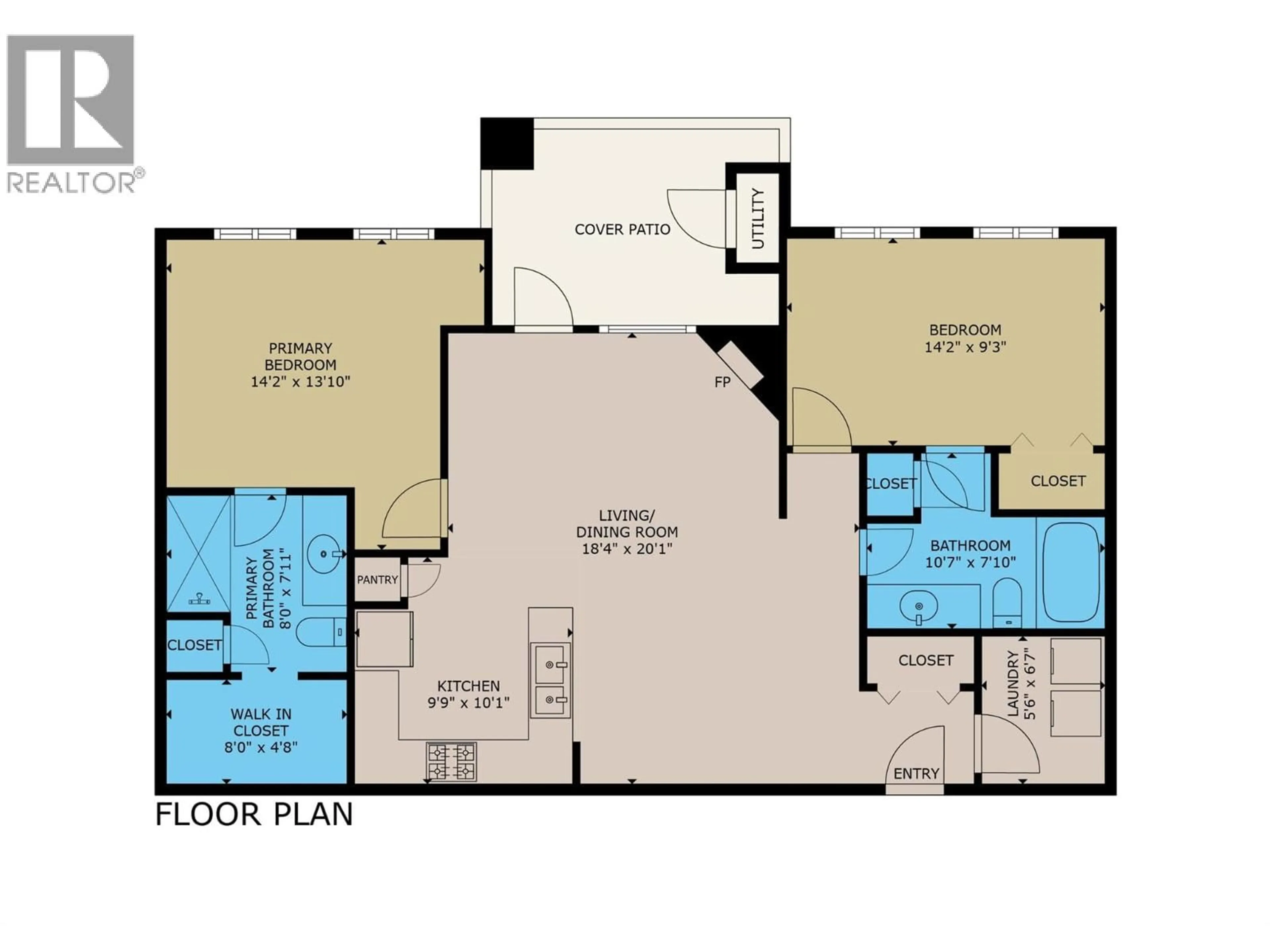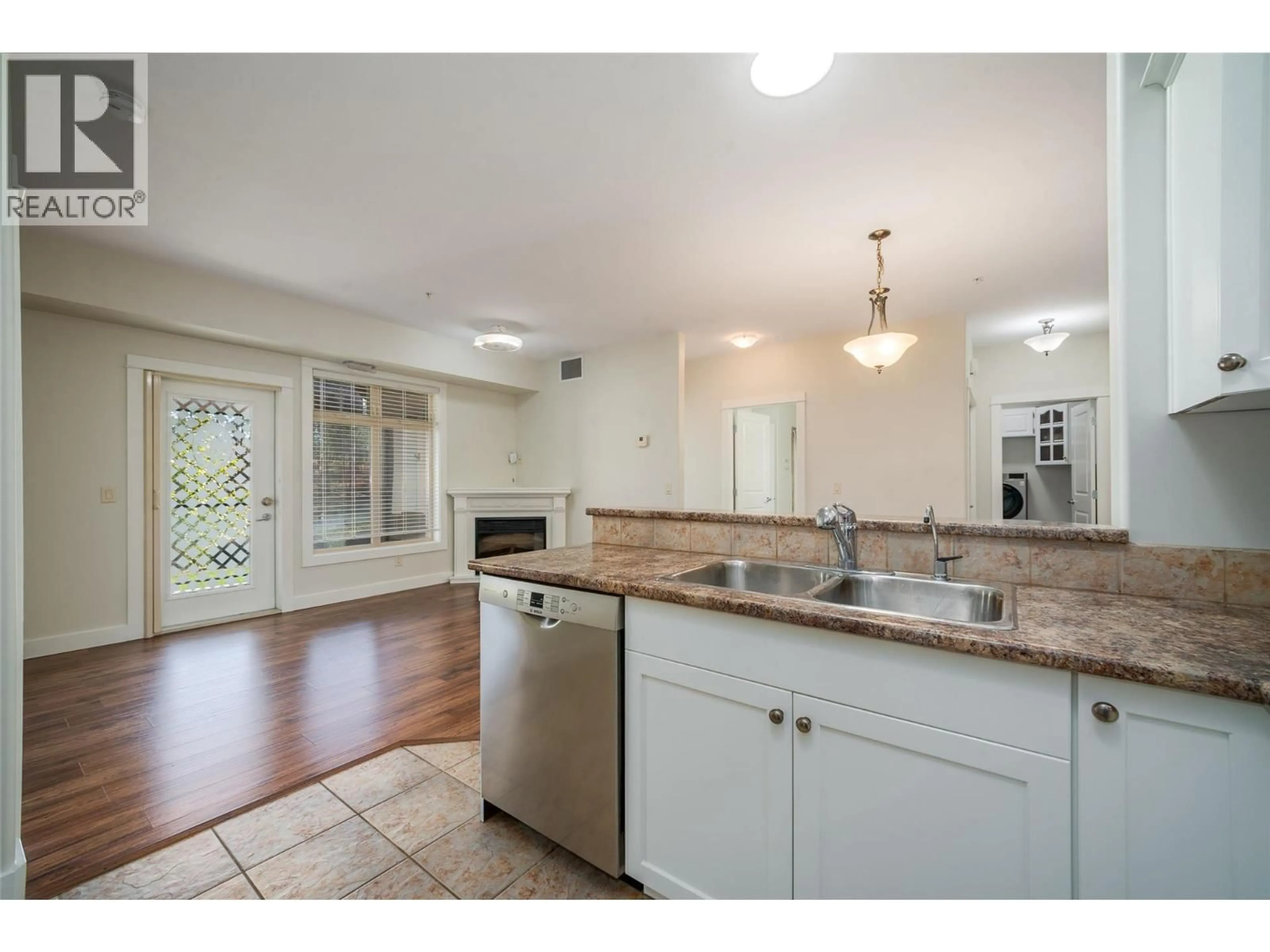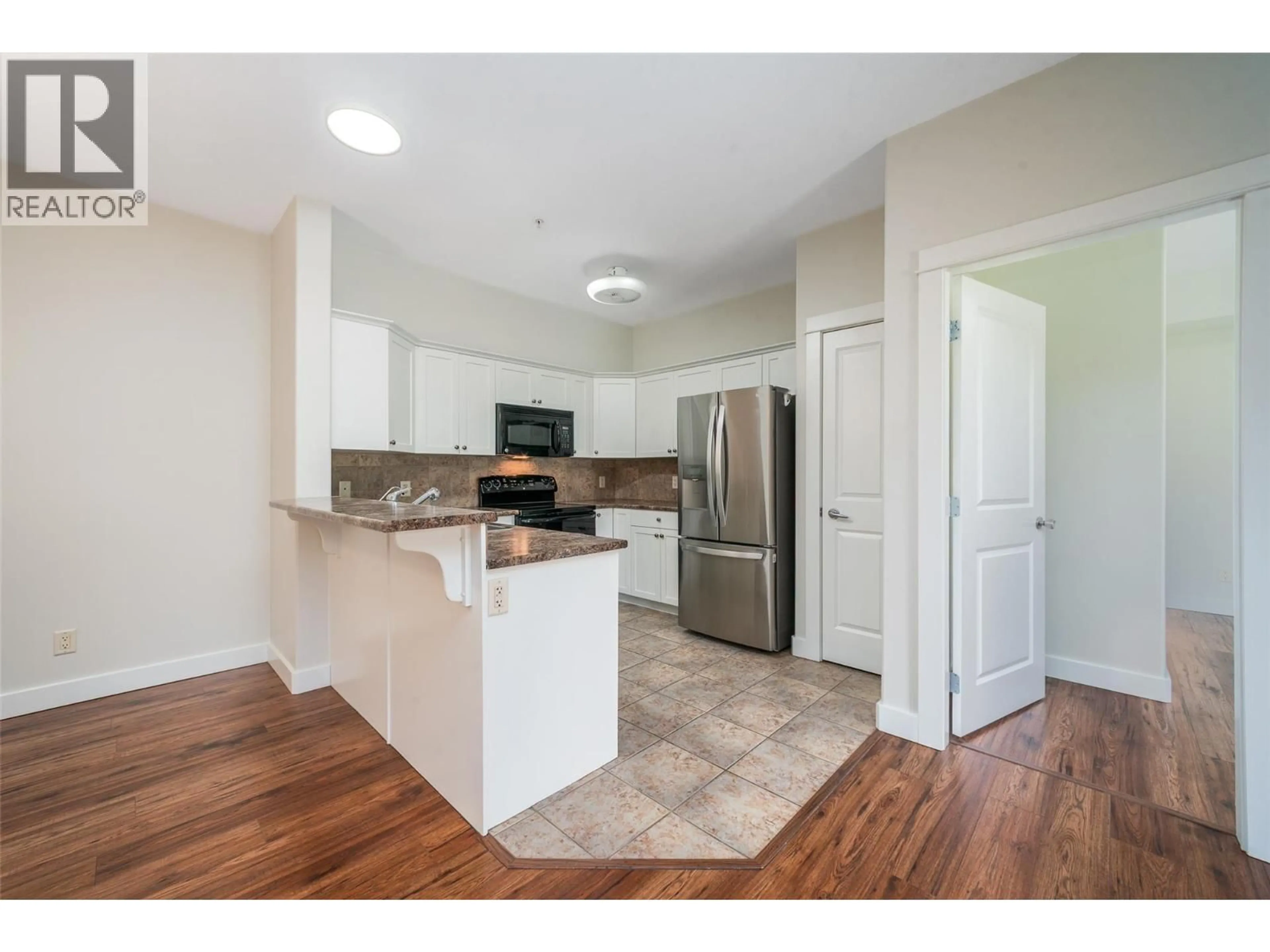109 - 2611 STILLWATER WAY, Lake Country, British Columbia V4V2R3
Contact us about this property
Highlights
Estimated valueThis is the price Wahi expects this property to sell for.
The calculation is powered by our Instant Home Value Estimate, which uses current market and property price trends to estimate your home’s value with a 90% accuracy rate.Not available
Price/Sqft$461/sqft
Monthly cost
Open Calculator
Description
Welcome to Sitara On the Pond, nestled in the master-planned “The Lakes” community of Lake Country! This beautifully updated first-floor condo offers nearly 1,000 sqft of comfortable living with freshly painted walls, ceilings, trim, and upgraded cabinetry. Step inside to a tiled foyer with coat closet, leading into an open-concept living space featuring 9ft ceilings and an electric fireplace. The U-shaped kitchen boasts a dedicated pantry, newer fridge + dishwasher, and plenty of prep space for the home cook. A spacious patio with glass railings overlooks the tranquil pond and includes a natural gas hookup and phantom screen for seamless indoor-outdoor living. The primary suite offers a walk-in closet with built-ins and a 3-piece ensuite with linen storage, while the second bedroom is filled with natural light from two large windows. A full 4-piece main bath with generous counter space and its own linen closet, a laundry room with raised washer/dryer, and a separate storage room complete the home. Sitara residents enjoy incredible resort-style amenities including an outdoor pool & whirlpool, fitness room, billiards room, lounge, library, underground parking, storage locker, and bike racks ready to go! With walking trails outside your door and quick access to multiple lakes, wineries, UBCO, YLW, and more, this is Okanagan living at its best! (id:39198)
Property Details
Interior
Features
Main level Floor
Laundry room
6'7'' x 5'6''4pc Bathroom
7'10'' x 10'7''Bedroom
9'3'' x 14'2''Other
4'8'' x 8'0''Exterior
Features
Parking
Garage spaces -
Garage type -
Total parking spaces 2
Condo Details
Inclusions
Property History
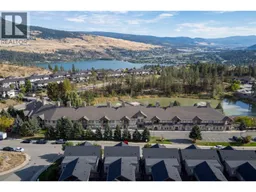 63
63
