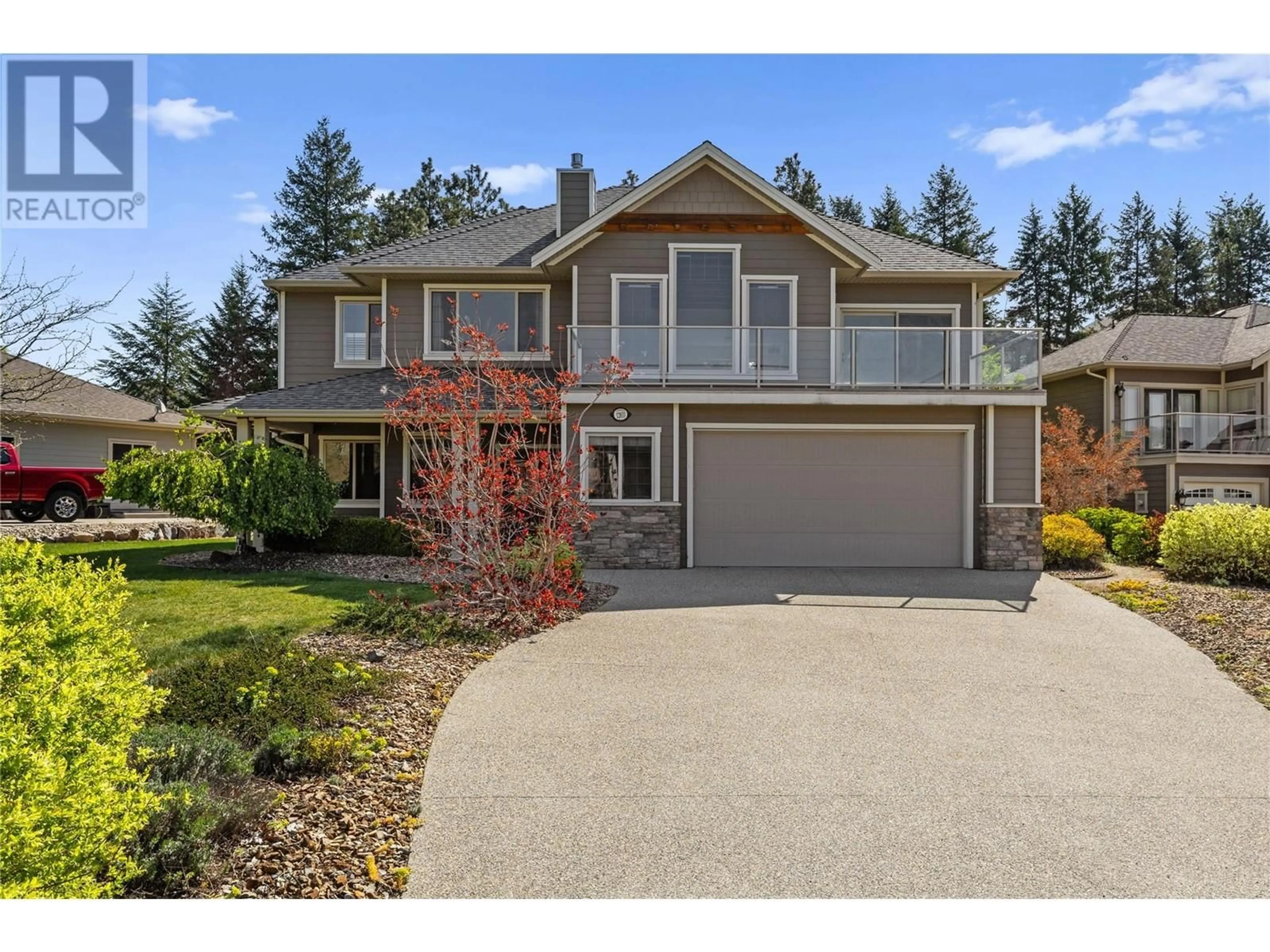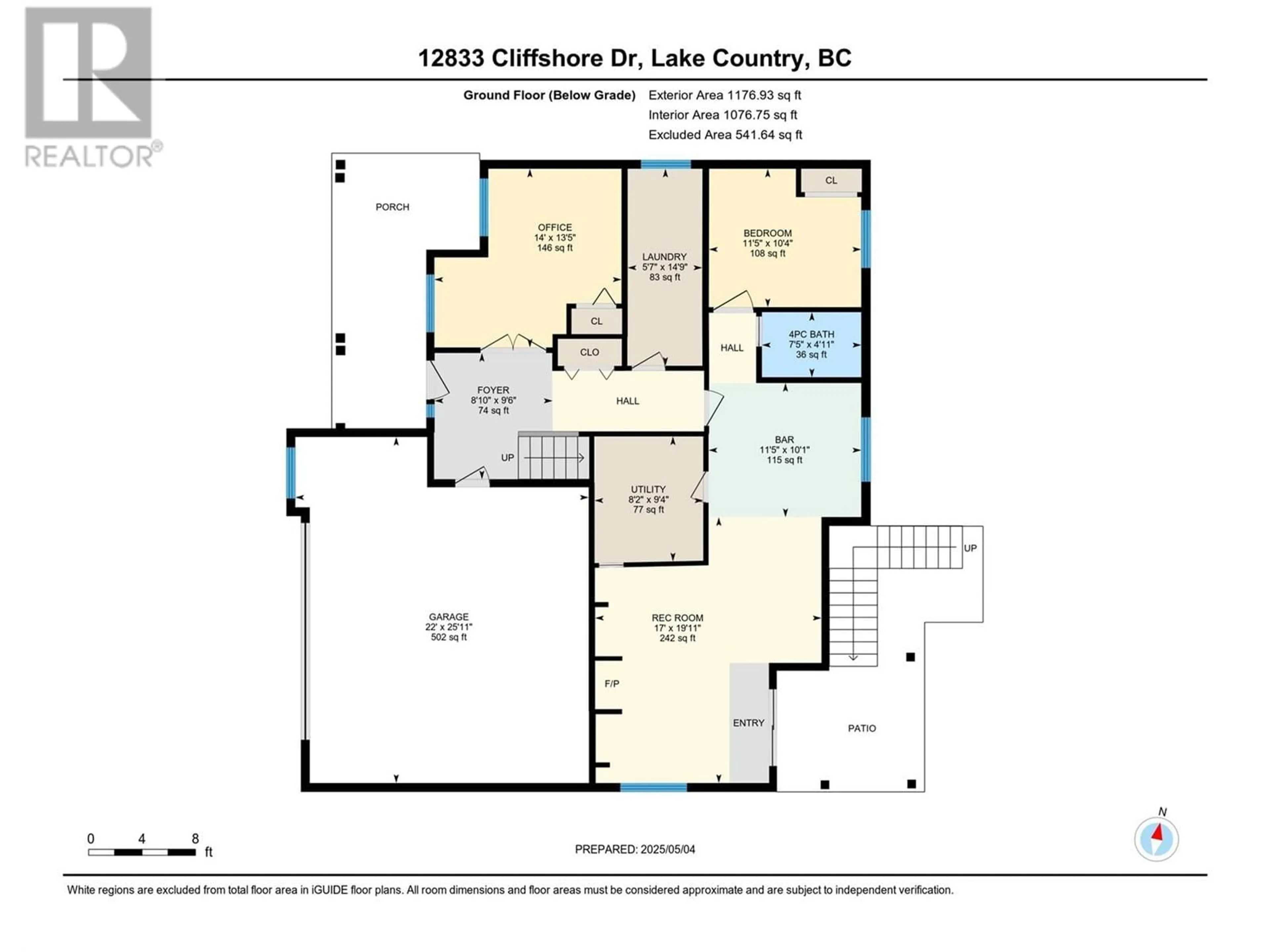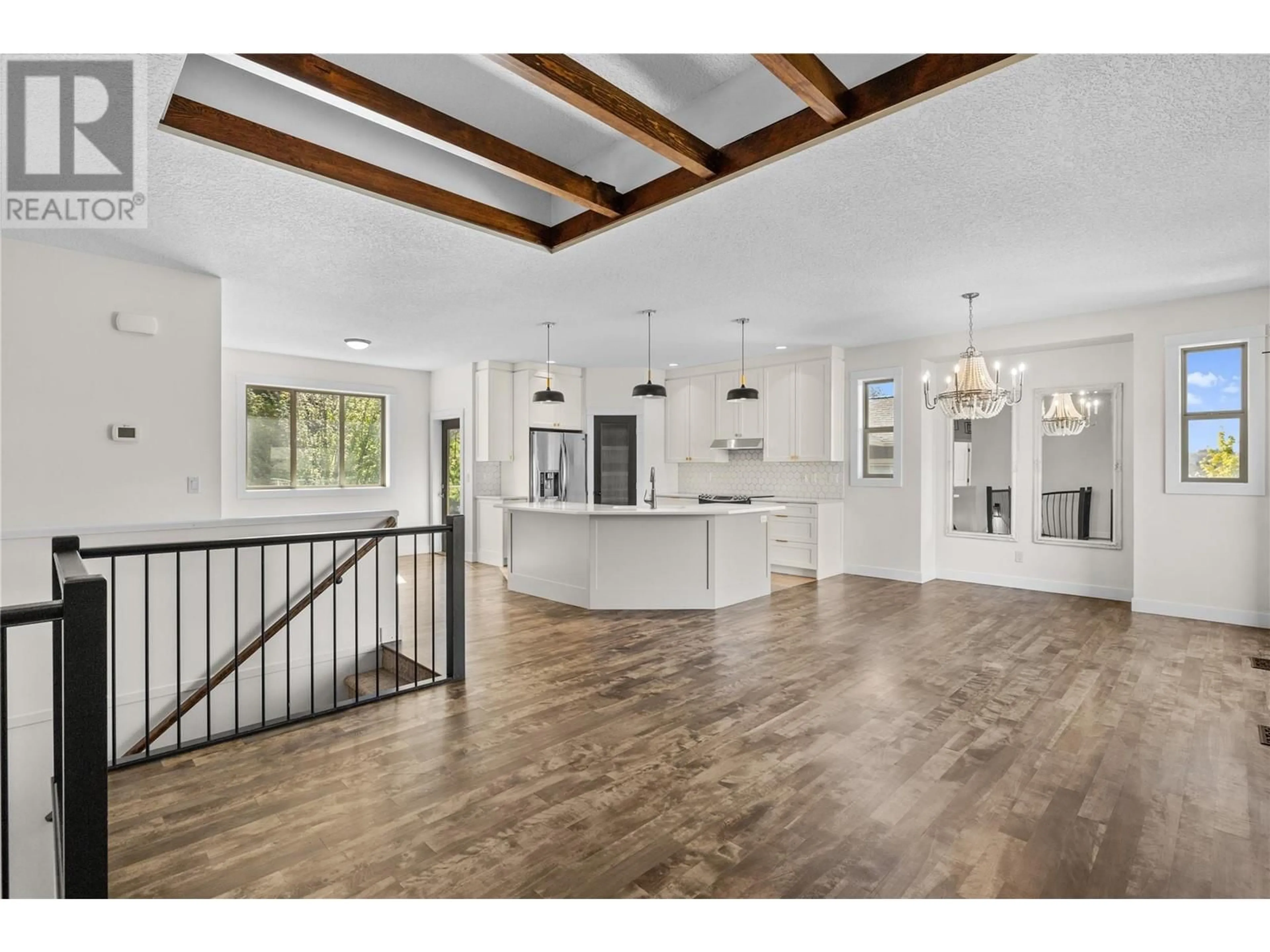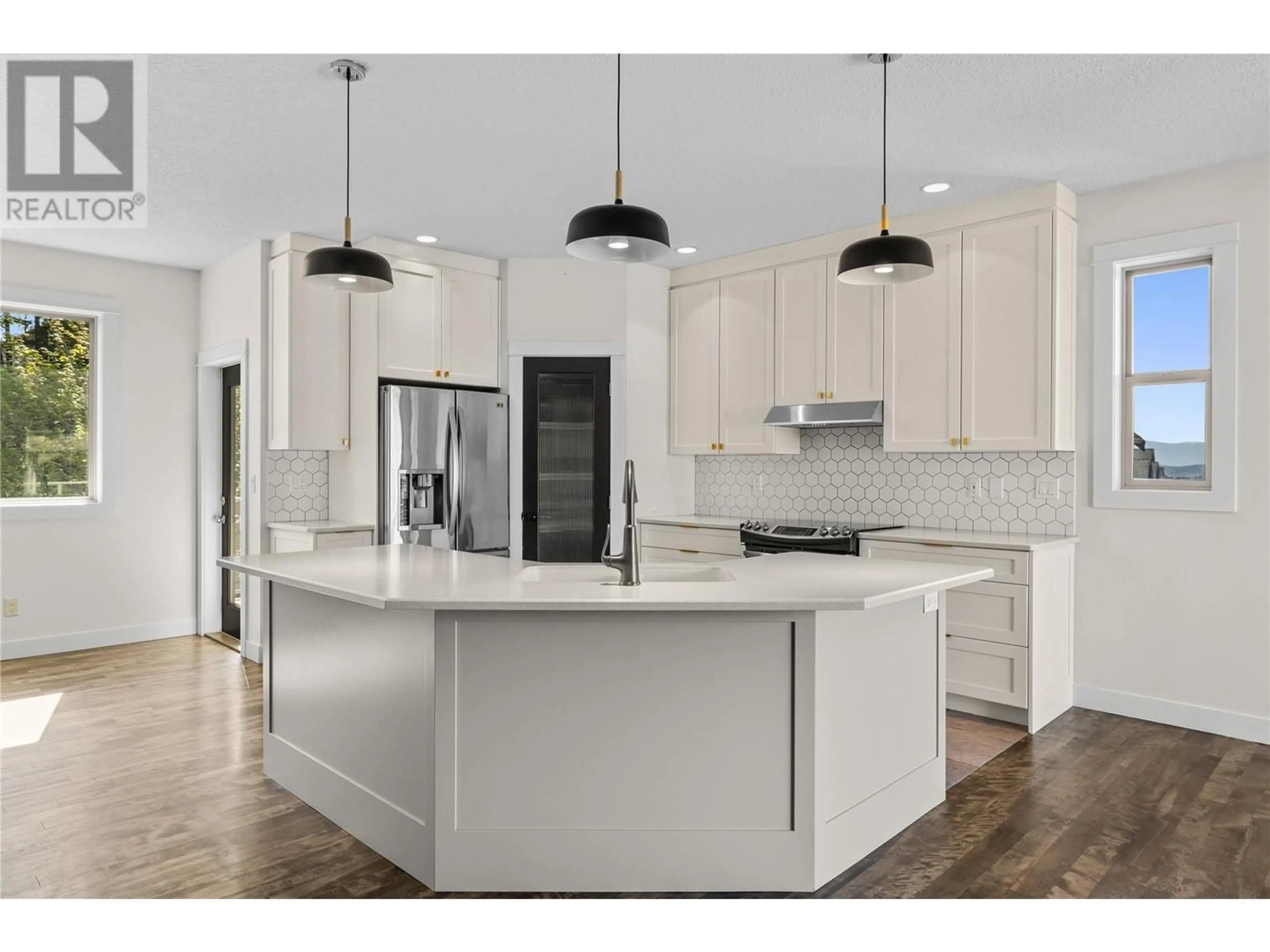12833 CLIFFSHORE DRIVE, Lake Country, British Columbia V4V2P7
Contact us about this property
Highlights
Estimated ValueThis is the price Wahi expects this property to sell for.
The calculation is powered by our Instant Home Value Estimate, which uses current market and property price trends to estimate your home’s value with a 90% accuracy rate.Not available
Price/Sqft$376/sqft
Est. Mortgage$4,294/mo
Tax Amount ()$5,247/yr
Days On Market6 days
Description
OPEN HOUSE FRIDAY MAY 9th, 3 -5This is an exceptional 5 bedroom, 3 bathroom home nestled in one of Lake Country’s most desirable neighborhoods—The Lakes. Set on a rare, oversized 0.24-acre lot, this property offers ample space for outdoor enjoyment in the lush backyard and plenty of parking out front. Located on a quiet, family-friendly street, this home blends privacy and convenience. Step inside to an oversized foyer with access to the double garage, which features an extra bump-out and built-in cabinets. The upper level offers three generous bedrooms, ideal for families. The large primary suite includes a walk-in closet and spa-inspired ensuite with soaker tub, frameless glass shower, and custom tile. The updated gourmet kitchen is a chef’s dream with a sit-up island, ceiling-height cabinets, Corian countertops, stainless steel appliances, and a spacious walk-in pantry. The kitchen flows seamlessly into the dining area and cozy living room with feature wood beam ceiling—perfect for entertaining or relaxing. Enjoy sunrises and sunsets from the front and rear patios. Downstairs, there’s a large 4th bedroom or office, generous laundry room, and a media room with built-in wet bar, which could be easily suited with the 5th bedroom and a full bath. The backyard features a fenced dog run and room for outdoor fun. Just minutes from walking trails, world-class wineries, the airport, and four lakes—this home perfectly blends lifestyle with location and is ready for quick possession! (id:39198)
Property Details
Interior
Features
Lower level Floor
Foyer
9'6'' x 8'10''Other
10'1'' x 11'5''Bedroom
10'4'' x 11'5''Laundry room
14'9'' x 5'7''Exterior
Parking
Garage spaces -
Garage type -
Total parking spaces 6
Property History
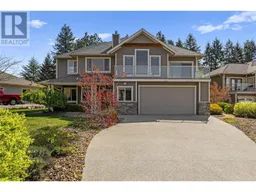 57
57
