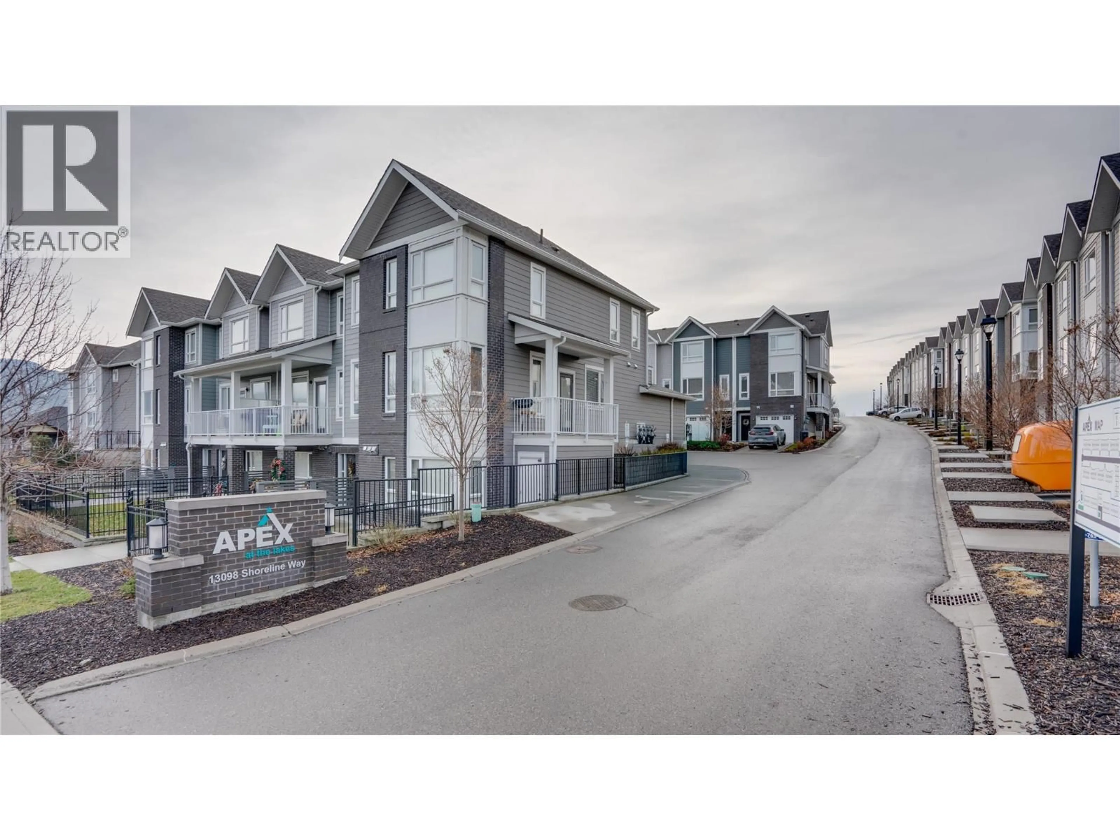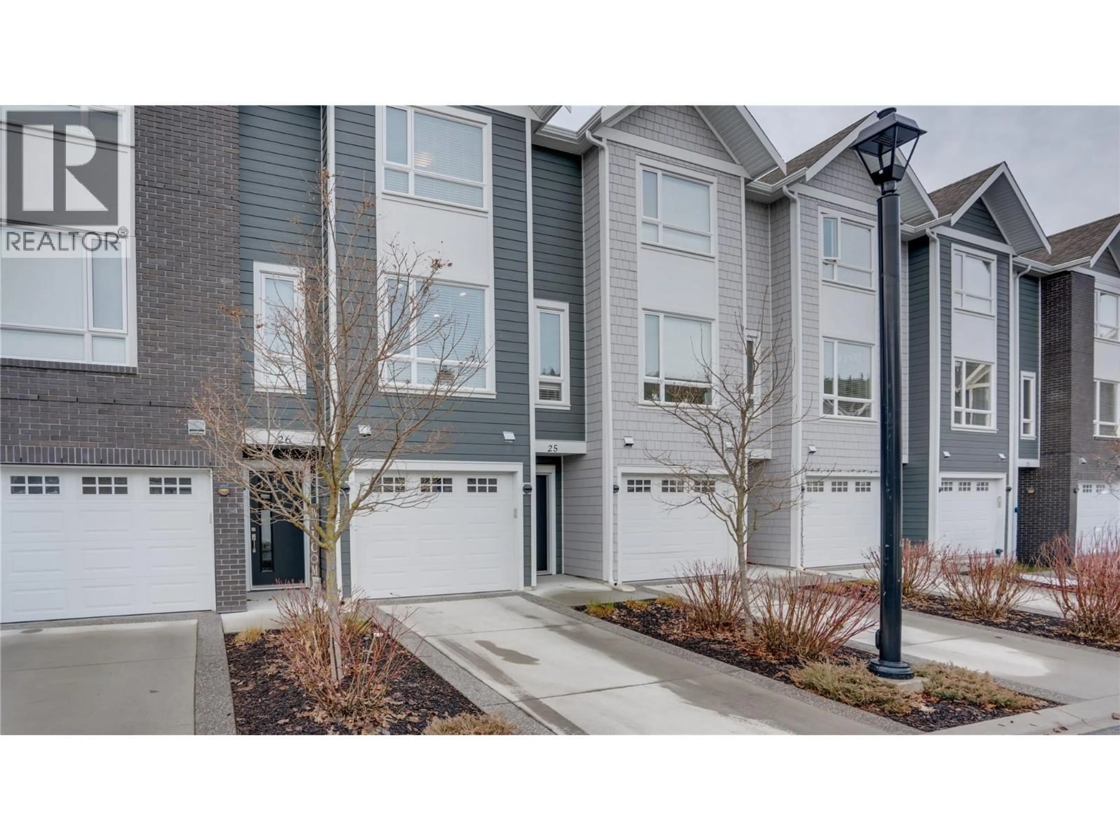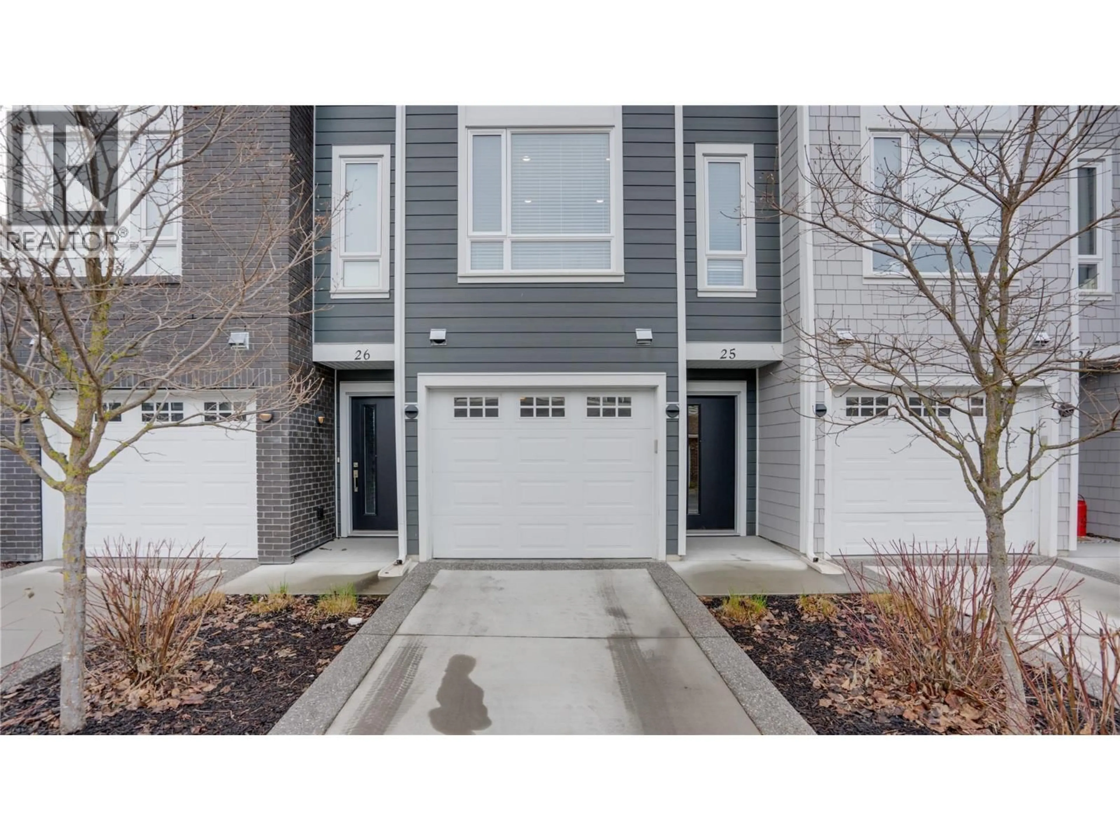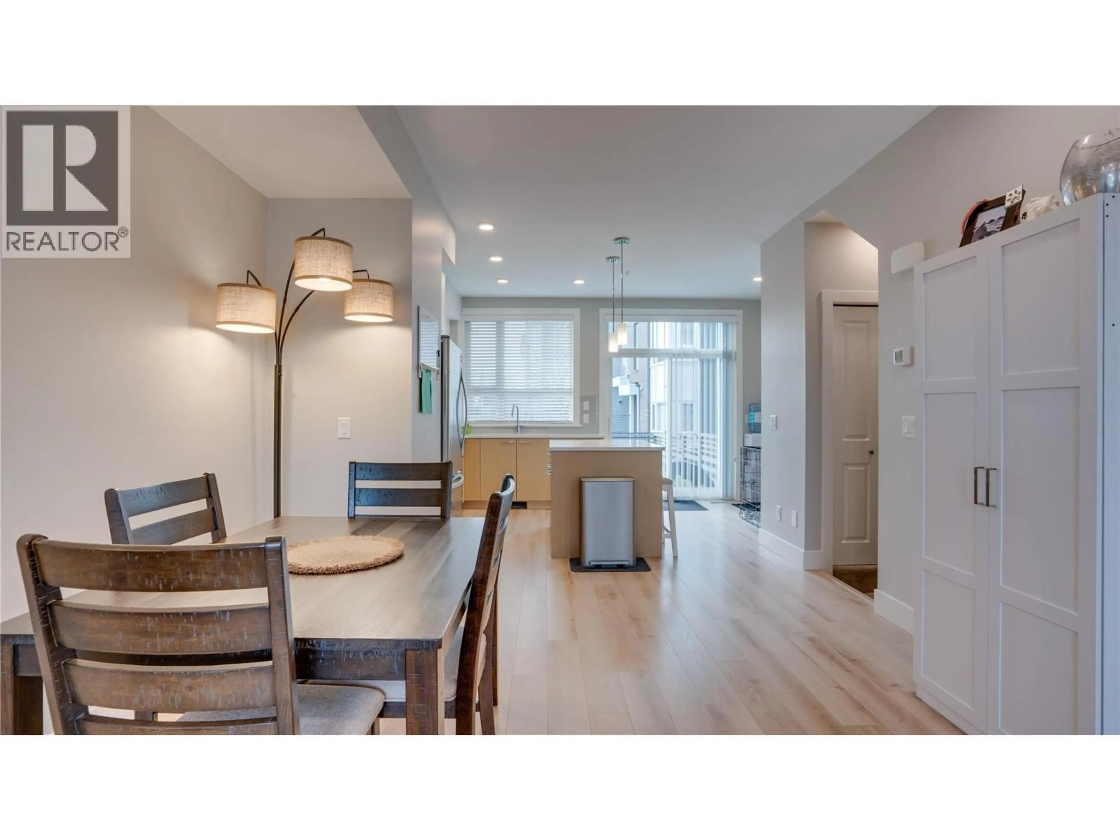25 - 13098 SHORELINE WAY, Lake Country, British Columbia V4V0A8
Contact us about this property
Highlights
Estimated valueThis is the price Wahi expects this property to sell for.
The calculation is powered by our Instant Home Value Estimate, which uses current market and property price trends to estimate your home’s value with a 90% accuracy rate.Not available
Price/Sqft$500/sqft
Monthly cost
Open Calculator
Description
This bright, stylish, and newly painted townhome is located in a vibrant family-friendly community just steps away from the Park! Featuring 2 bedrooms, a den or flex room, 2 full baths, a fenced in backyard, and a massive tandem style garage for all your toys. The open-concept main floor features a contemporary island kitchen with upgraded stainless steel appliances, quartz countertops, and durable laminate flooring. The large island is perfect for entertaining and flows seamlessly with the dining and living room. Off the kitchen you have access to the patio and fully fenced backyard - ideal for relaxing, gardening, or giving kids and pets a secure place to play. A natural gas hookup makes BBQs effortless and outdoor living even more enjoyable. Upstairs, you’ll find the perfect sized primary bedroom with a 3-piece ensuite, a generous second bedroom, a 4-piece main bath, and an office space or flex area currently being used as a 3rd bedroom. Additional highlights include efficient geothermal heating and cooling, a massive 2-car tandem garage with ample storage room, driveway parking that fits a full size truck, and low strata fees. Enjoy the park and basketball court right across the street, and take advantage of nearby sports fields, playgrounds, scenic hiking, biking trails, beaches and Turtle Bay Plaza - all just minutes away. Don’t miss out on this beautiful affordable townhome and discover why so many love living at - Apex at the Lakes! (id:39198)
Property Details
Interior
Features
Second level Floor
Primary Bedroom
10'10'' x 12'10''Den
6'4'' x 8'5''Other
4'3'' x 3'1''3pc Bathroom
8'2'' x 4'11''Exterior
Parking
Garage spaces -
Garage type -
Total parking spaces 3
Condo Details
Inclusions
Property History
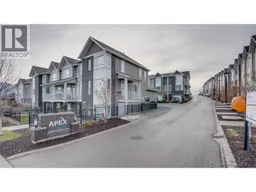 33
33
