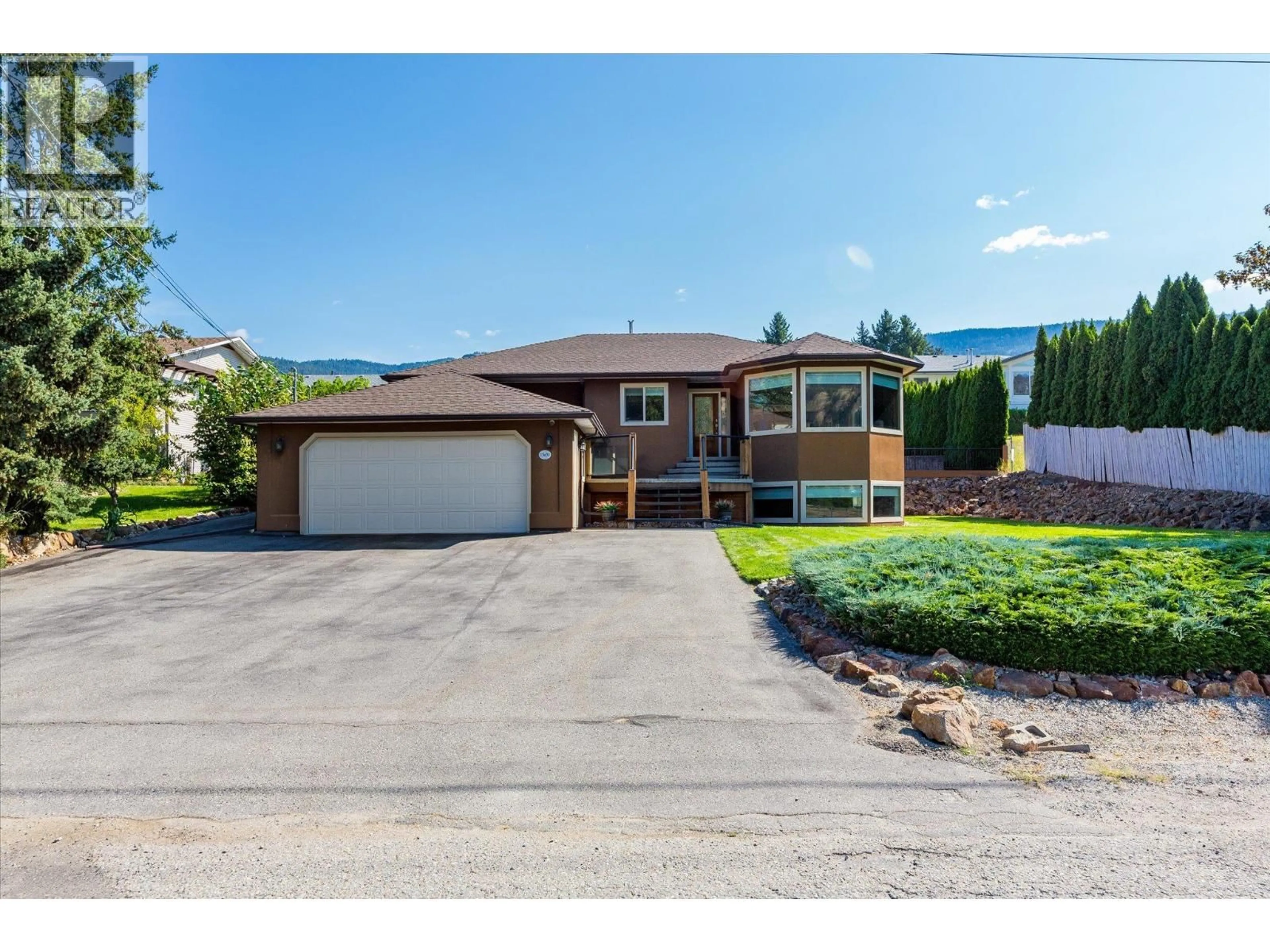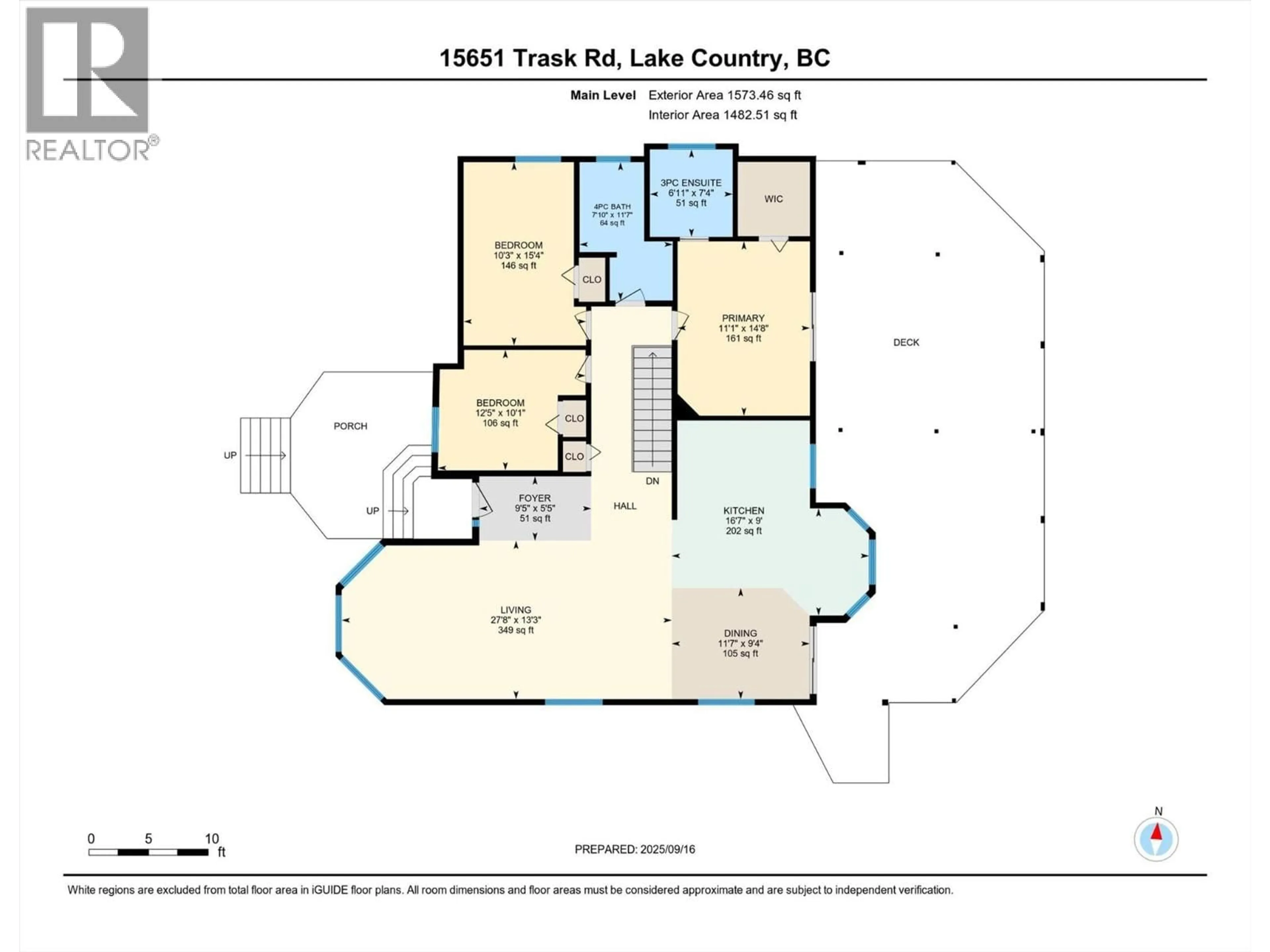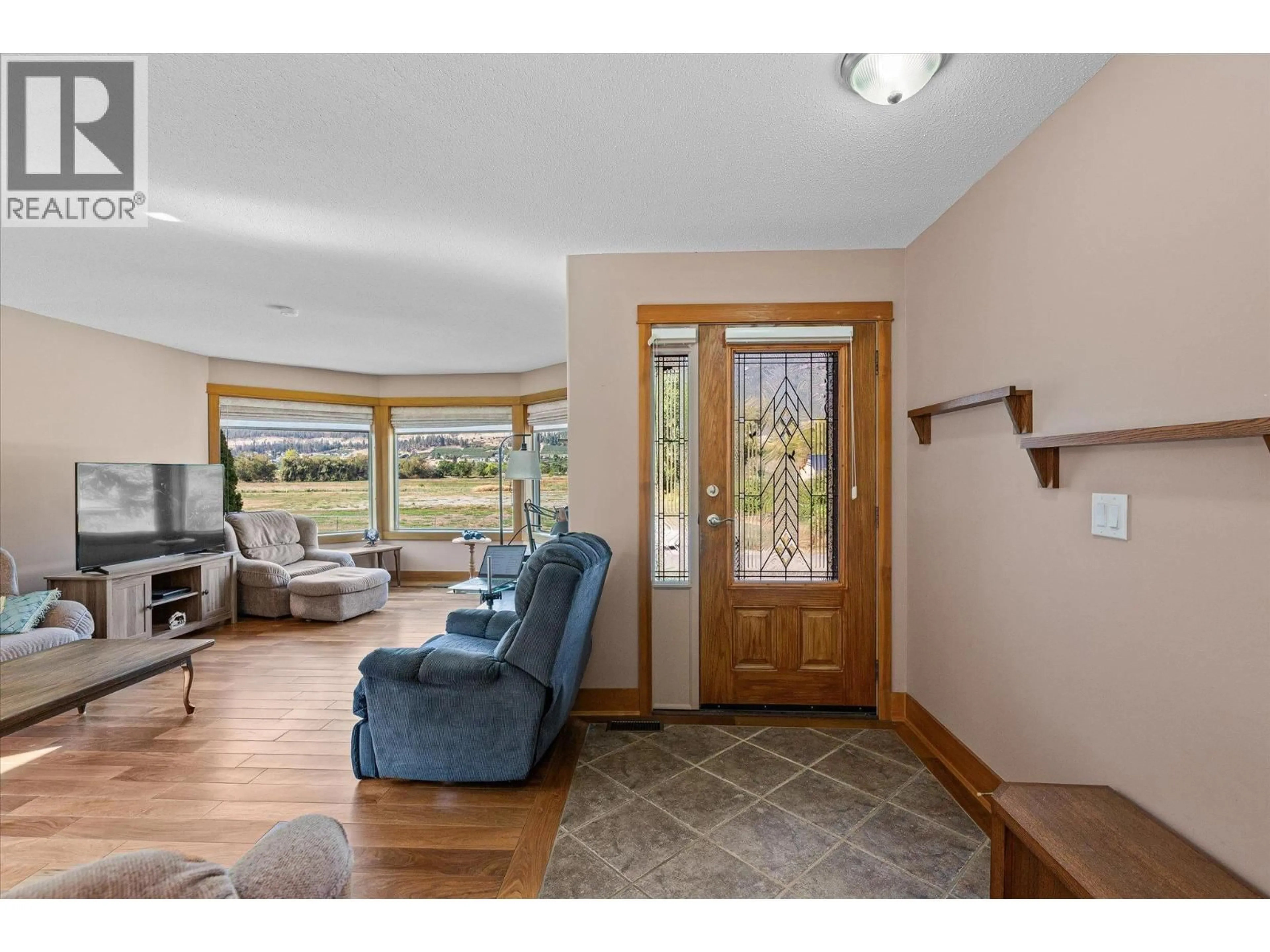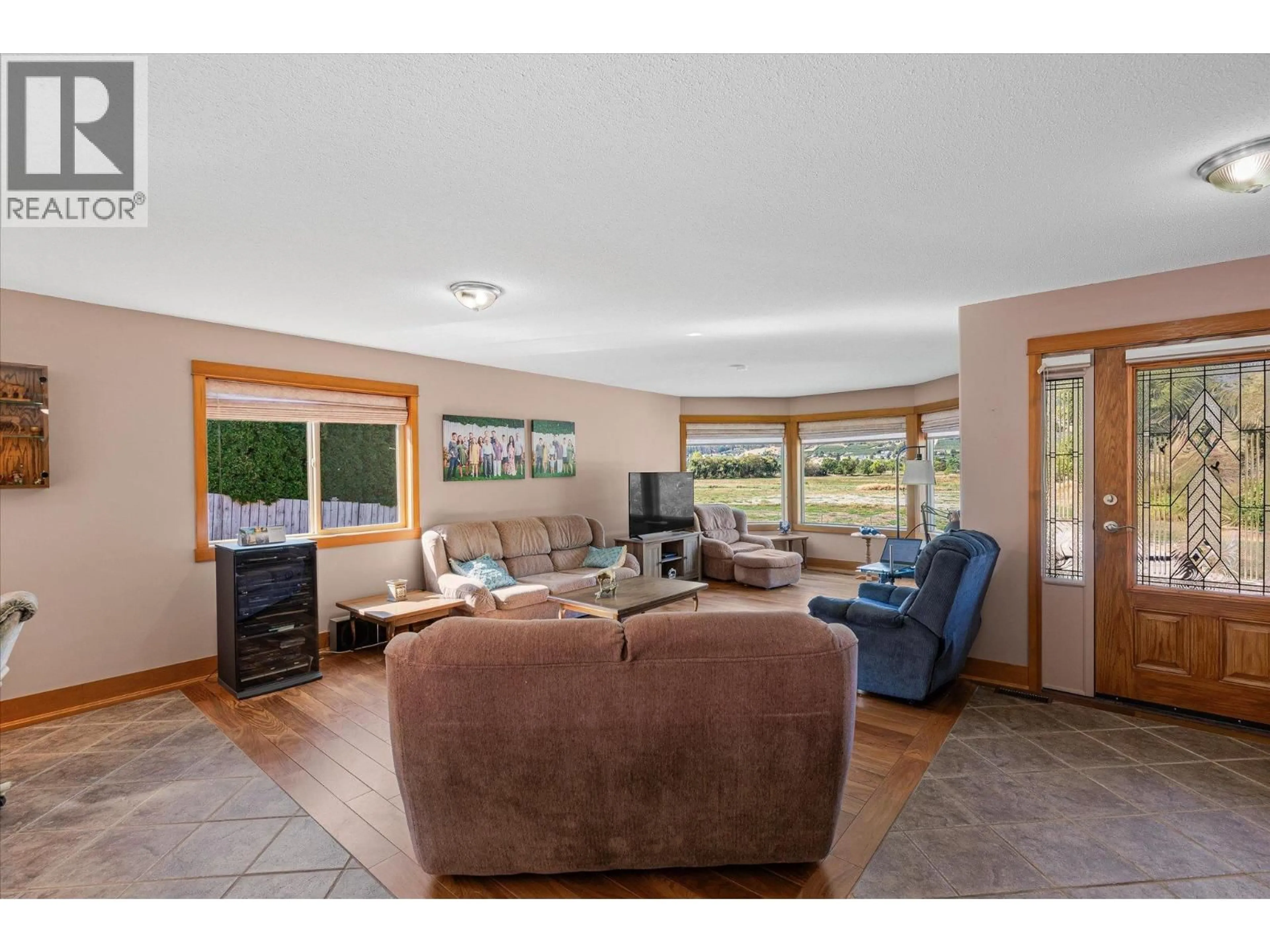15651 TRASK ROAD, Lake Country, British Columbia V4V2H9
Contact us about this property
Highlights
Estimated valueThis is the price Wahi expects this property to sell for.
The calculation is powered by our Instant Home Value Estimate, which uses current market and property price trends to estimate your home’s value with a 90% accuracy rate.Not available
Price/Sqft$319/sqft
Monthly cost
Open Calculator
Description
Embrace both the turquoise waters of Kalamalka Lake, Wood Lake, and the mountains of the Okanagan from this charming 3000 sqft rancher. Located on a quiet street, this home with a finished basement and suite potential is ideal for those who cherish tranquility and natural beauty on a huge .21-acre lot. The main level features a light-filled living room, a kitchen with a peninsula, a dining room with deck access, and three bedrooms upstairs, with an additional bedroom downstairs. The lower level is fully finished with separate access, offering versatility for an income suite. The large deck and covered patio are perfect for entertaining. Ample off-street RV/boat parking and a two-car garage add to the convenience and functionality of this home. Located just a short walk from the beaches and parks, you'll have easy access to the Oyama Dog Park, Kaloya Regional Park, and Oyama Station Beach. The Okanagan Rail Trail is nearby, perfect for outdoor enthusiasts. This prime location is less than a 20-minute drive to YLW airport and a 14-minute drive to local grocery stores, ensuring you're never far from essential amenities. Embrace the best of Okanagan living in this idyllic home, where mountain views, a large yard, and a quiet, convenient location come together to create an exceptional lifestyle. (id:39198)
Property Details
Interior
Features
Lower level Floor
Utility room
10'6'' x 10'3''Recreation room
27'1'' x 37'10''Mud room
14'3'' x 6'4''Bedroom
10'4'' x 18'5''Exterior
Parking
Garage spaces -
Garage type -
Total parking spaces 7
Property History
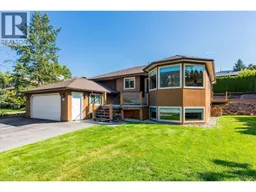 51
51

