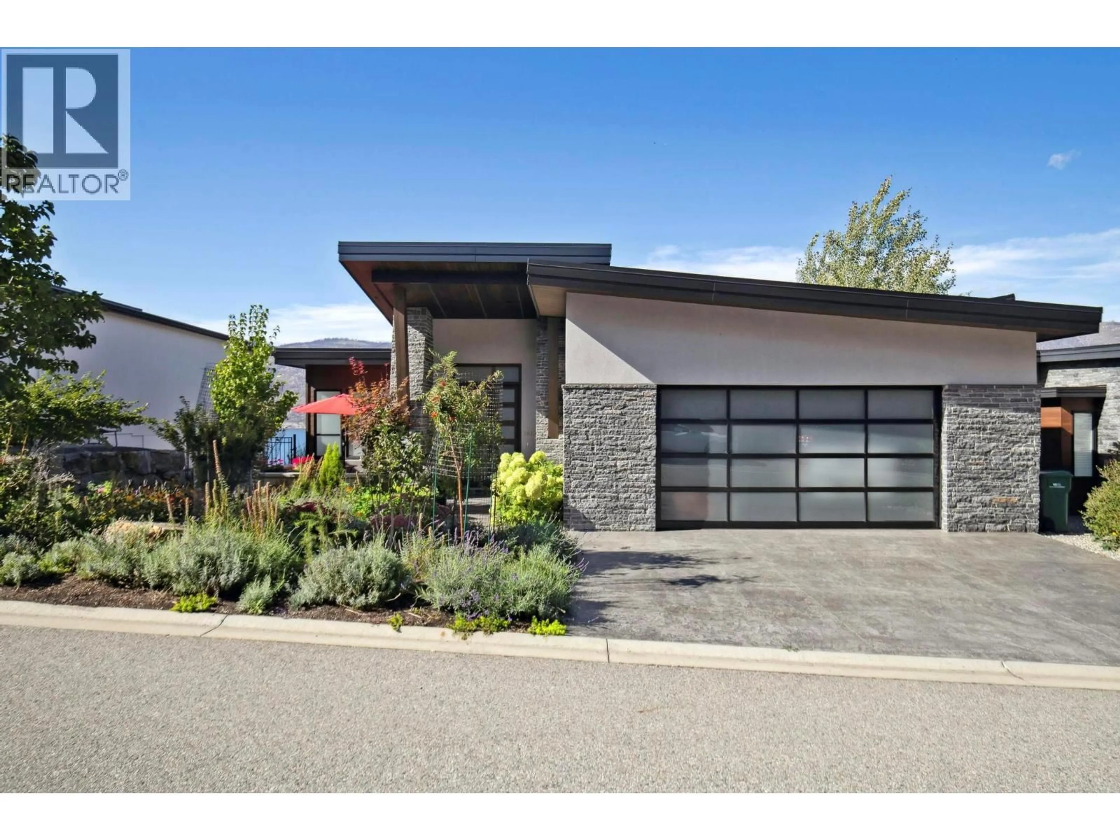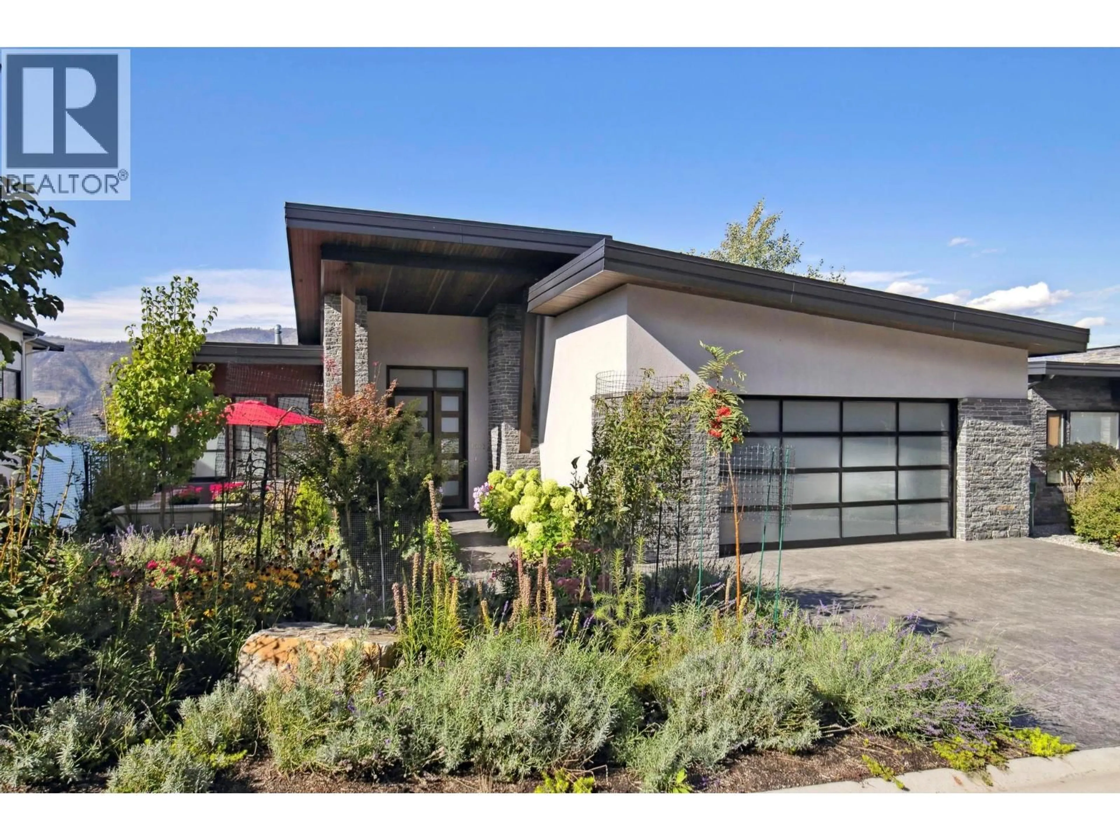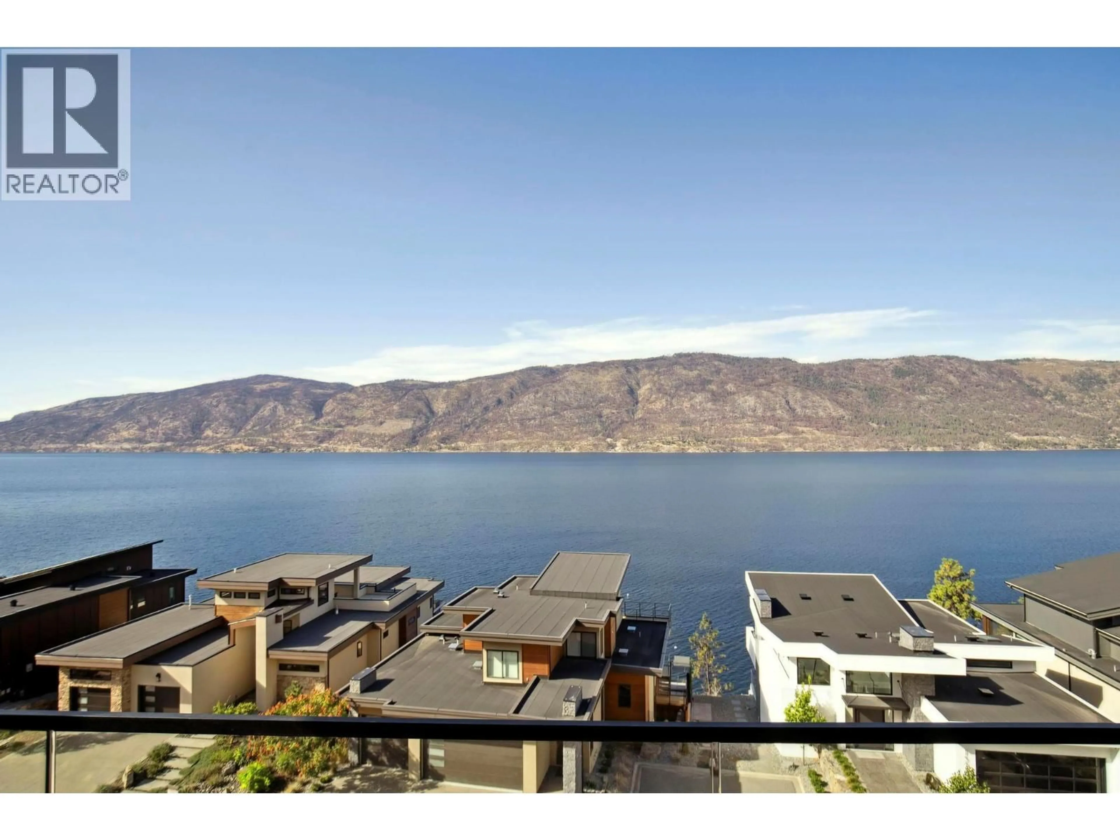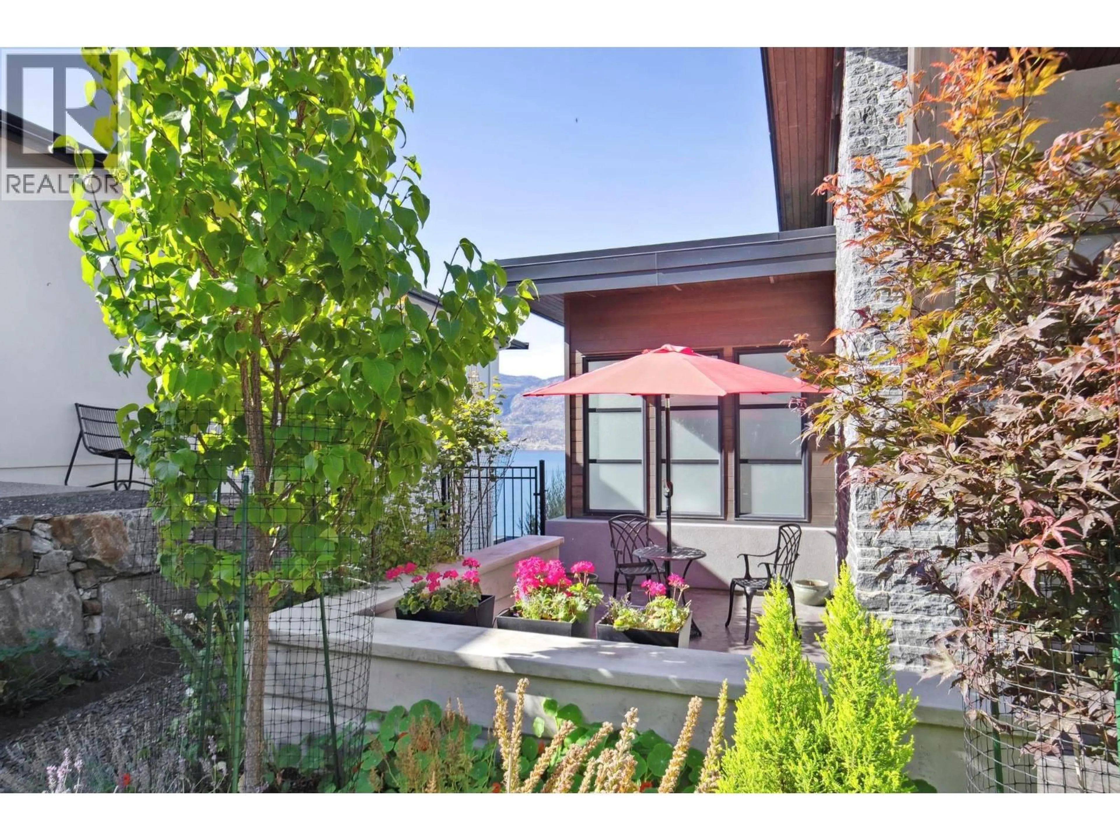1612 KIMBERLITE DRIVE, Lake Country, British Columbia V4V2T4
Contact us about this property
Highlights
Estimated valueThis is the price Wahi expects this property to sell for.
The calculation is powered by our Instant Home Value Estimate, which uses current market and property price trends to estimate your home’s value with a 90% accuracy rate.Not available
Price/Sqft$550/sqft
Monthly cost
Open Calculator
Description
Wake up every day to spectacular, panoramic lake views from this custom-built Bellamy Homes residence. The kitchen is exceptionally well designed and bathed in natural light from well-placed windows. It flows seamlessly into a dining area, serene living room with floor to ceiling sliders that open onto a spacious lakeview balcony perfect for morning coffee or sunset entertaining. The primary suite is privately positioned to take in breathtaking views from the moment you open your eyes, while the luxurious ensuite offers spa-like comfort. A large double garage, laundry and mudroom with custom organizers keep daily living streamlined and functional. Downstairs, there is a family room /gym with infrastructure ready for a wet bar, a den/office alcove, two spacious bedrooms, and a unique bathroom with a cedar-finished sauna. Generous storage is built into the home and the seller has constructed a nearly completed bright craft/workshop area that a new buyer could customize to suit their needs be it a hobby space or gym. A large lower balcony welcomes more lake views. Out front, the courtyard garden is a morning retreat, designed for enjoying seasonal color and quiet moments. This property is located in the sought-after Waterside area of the Lakestone community, where homeowners enjoy exceptional amenities, including two pools, a lakeside beach area, pickleball courts, and a fully equipped gym. (id:39198)
Property Details
Interior
Features
Lower level Floor
Utility room
7'9'' x 17'8''Storage
20'4'' x 27'Recreation room
27'9'' x 14'11''Bedroom
13'10'' x 13'1''Exterior
Parking
Garage spaces -
Garage type -
Total parking spaces 4
Condo Details
Amenities
Whirlpool, Clubhouse
Inclusions
Property History
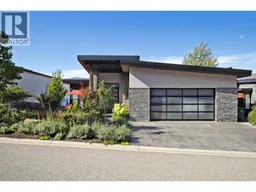 51
51
