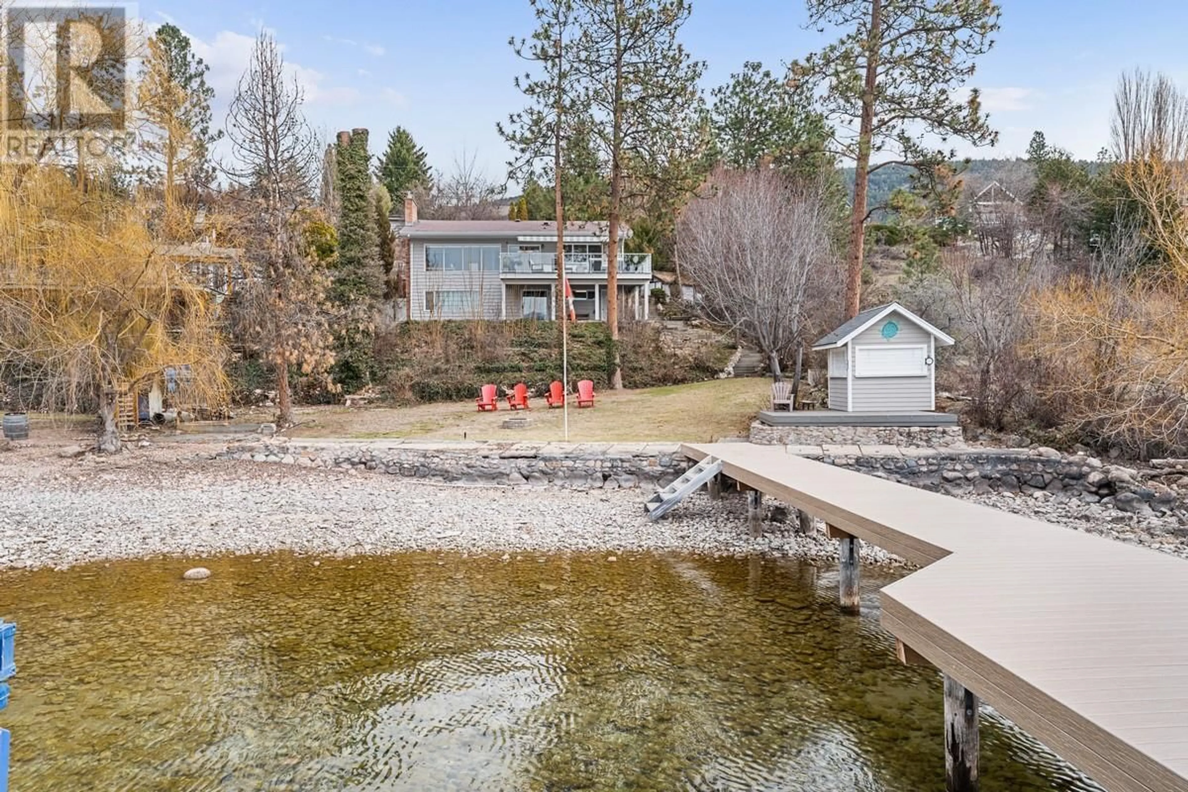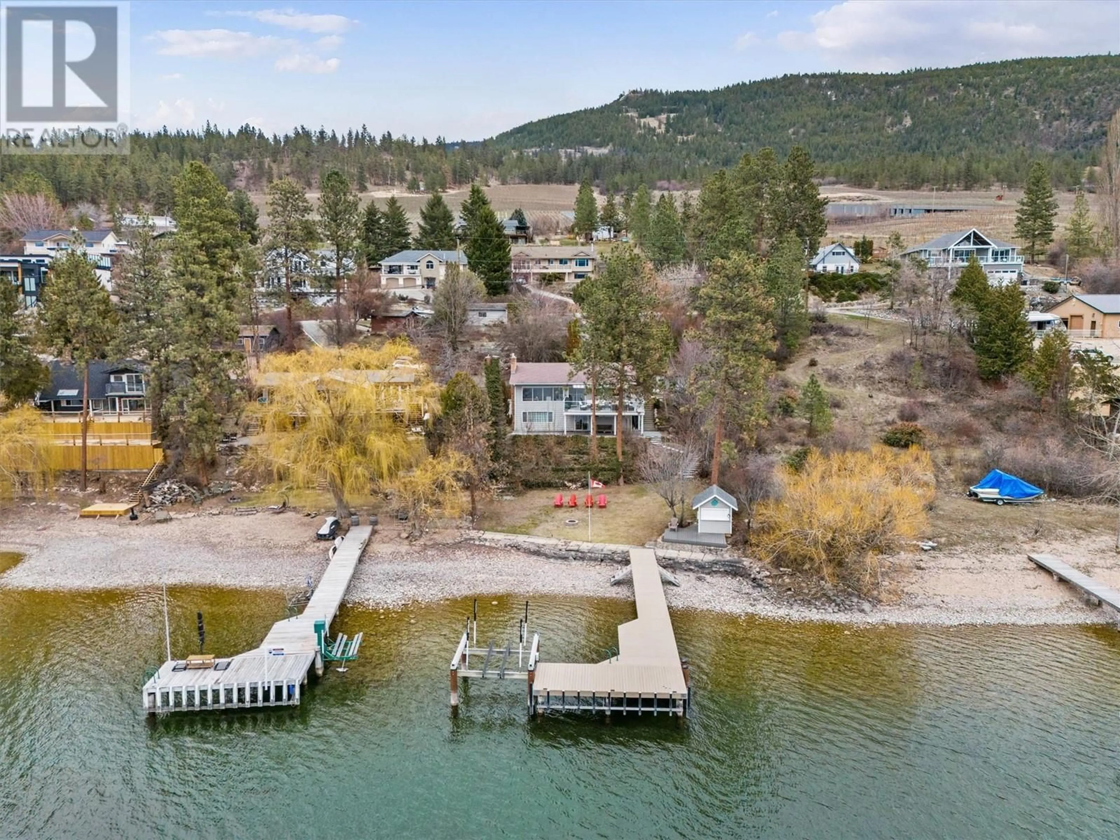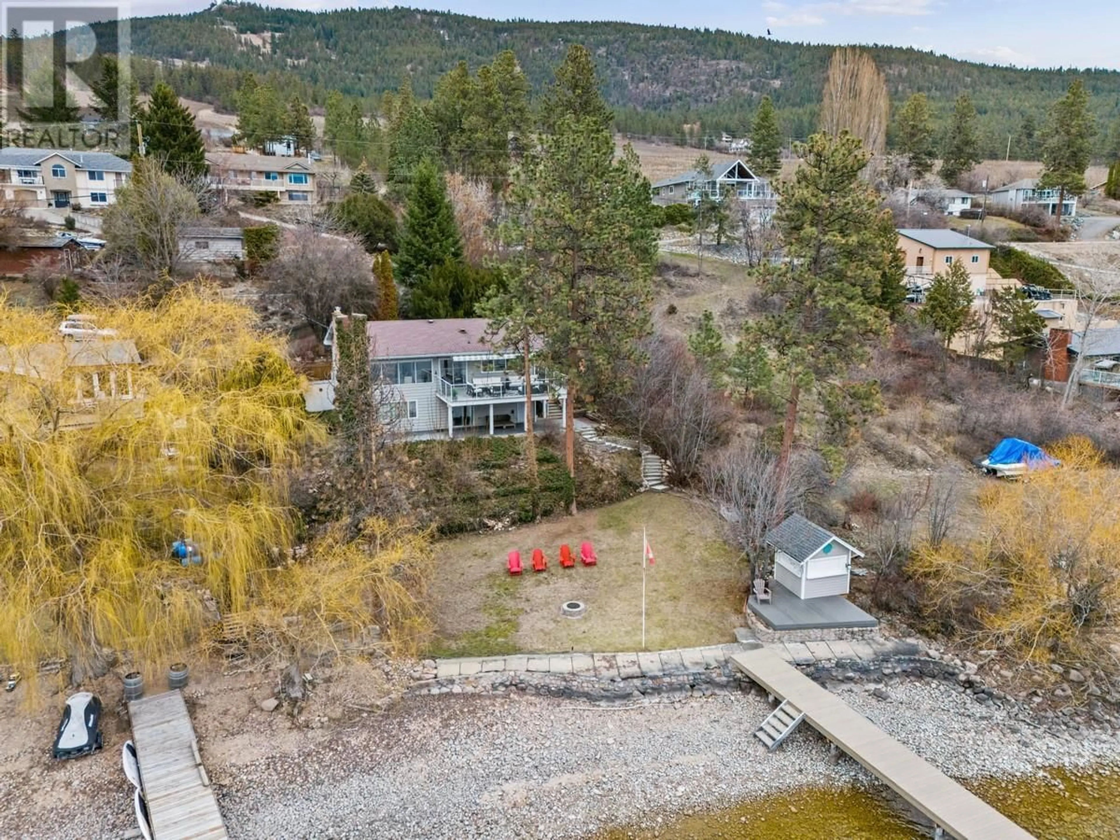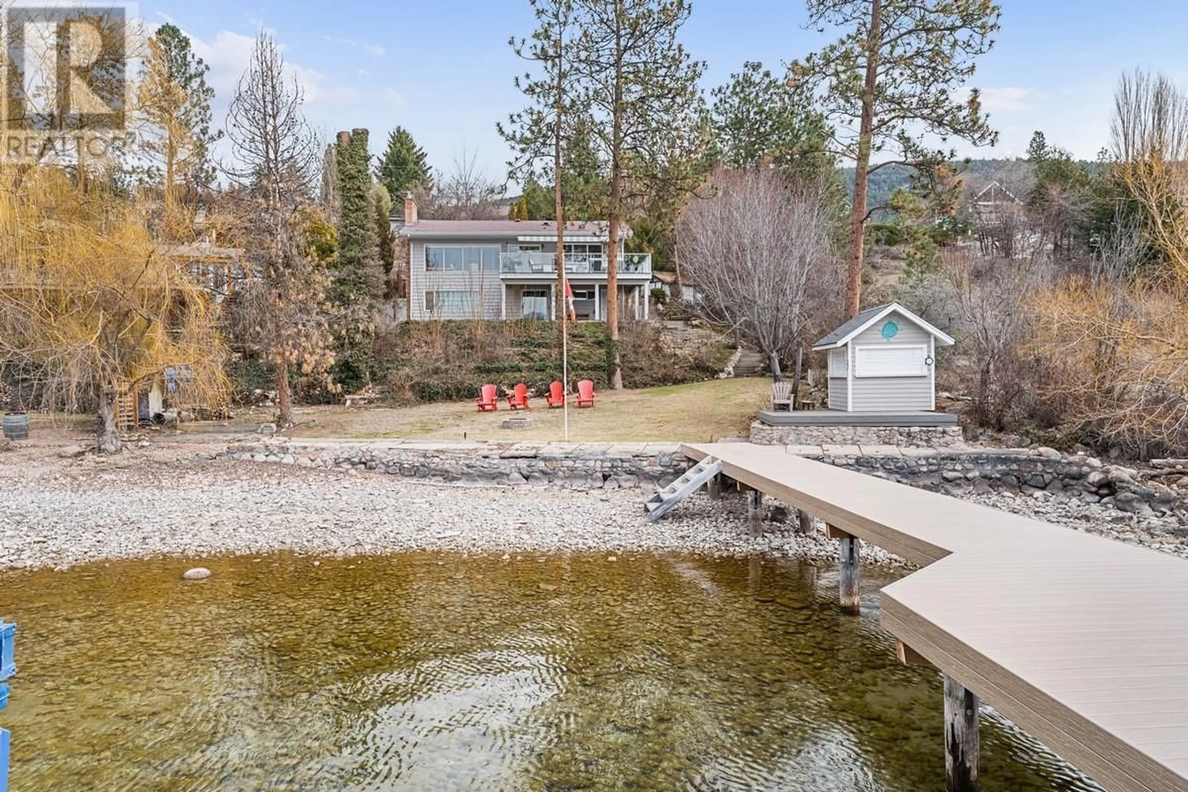17110 CORAL BEACH ROAD, Lake Country, British Columbia V4V1B9
Contact us about this property
Highlights
Estimated ValueThis is the price Wahi expects this property to sell for.
The calculation is powered by our Instant Home Value Estimate, which uses current market and property price trends to estimate your home’s value with a 90% accuracy rate.Not available
Price/Sqft$1,142/sqft
Est. Mortgage$10,307/mo
Tax Amount ()$9,766/yr
Days On Market51 days
Description
Private lakeside retreat in the prestigious Coral Beach enclave of Carr’s Landing. Set on 0.512 acres with 95 feet of pristine shoreline, this 4-beds, 3-bath home offers a rare opportunity to experience Okanagan waterfront living with space, privacy, & charm. Inside, the main level offers a bright kitchen with lake views & deck access, a cozy living room with gas fireplace, & a primary suite with ensuite & double closets, & one additional bedroom. Downstairs, you'll find a family room with walkout access, two additional beds, & a full bath, perfect for guests or extended family. Additional features include a detached garage, two storage sheds, & a bunkhouse-style outbuilding. Thoughtful rockwork & landscaping throughout the property add a timeless, natural feel. Designed for lakeside living, this home invites you to relax w/ expansive decks, panoramic lake-facing windows, & a lush, open yard steps from the shoreline. Spend your days on the clean pebble beach, dip into the sparkling, crystal-clear water, or head out from your private dock with boat lift and deep-water moorage, perfect for swimming, boating, & embracing an Okanagan summer. Whether you’re seeking a year-round residence, vacation escape, or future build site, this home offers incredible potential. Positioned right between Vernon & Kelowna it’s just a short drive to 50th Parallel winery, Predator Ridge, & Kelowna International Airport. This is your chance to own a slice of paradise. (id:39198)
Property Details
Interior
Features
Basement Floor
Storage
11'4'' x 11'10''Recreation room
26'6'' x 13'6''Bedroom
13'2'' x 13'6''Laundry room
6'1'' x 8'2''Exterior
Parking
Garage spaces -
Garage type -
Total parking spaces 4
Property History
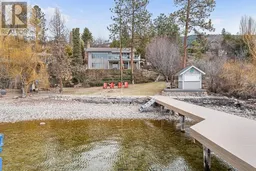 48
48
