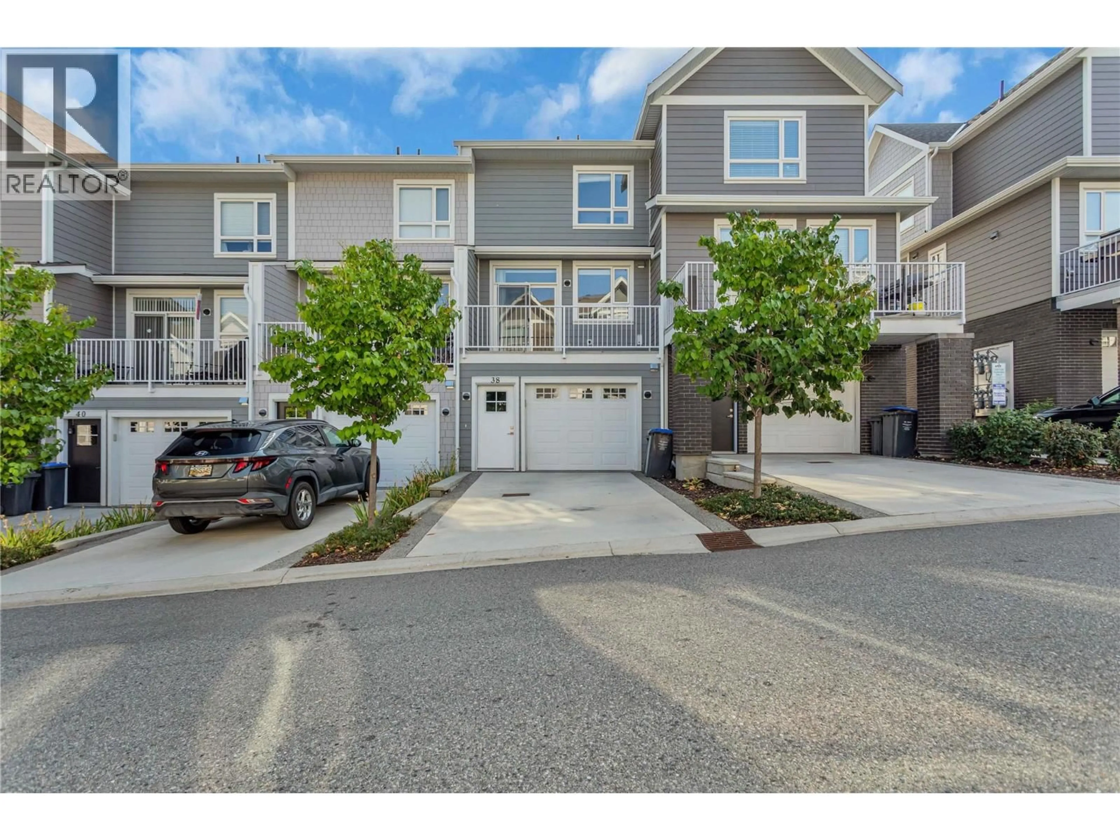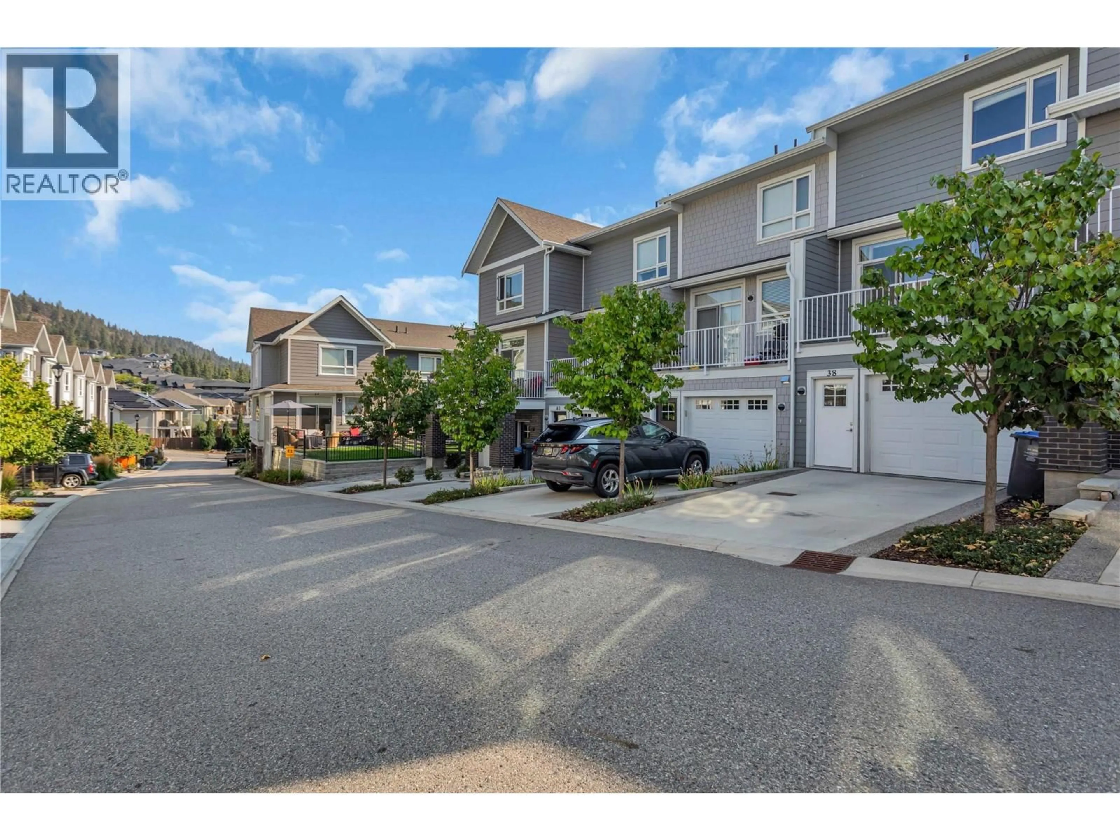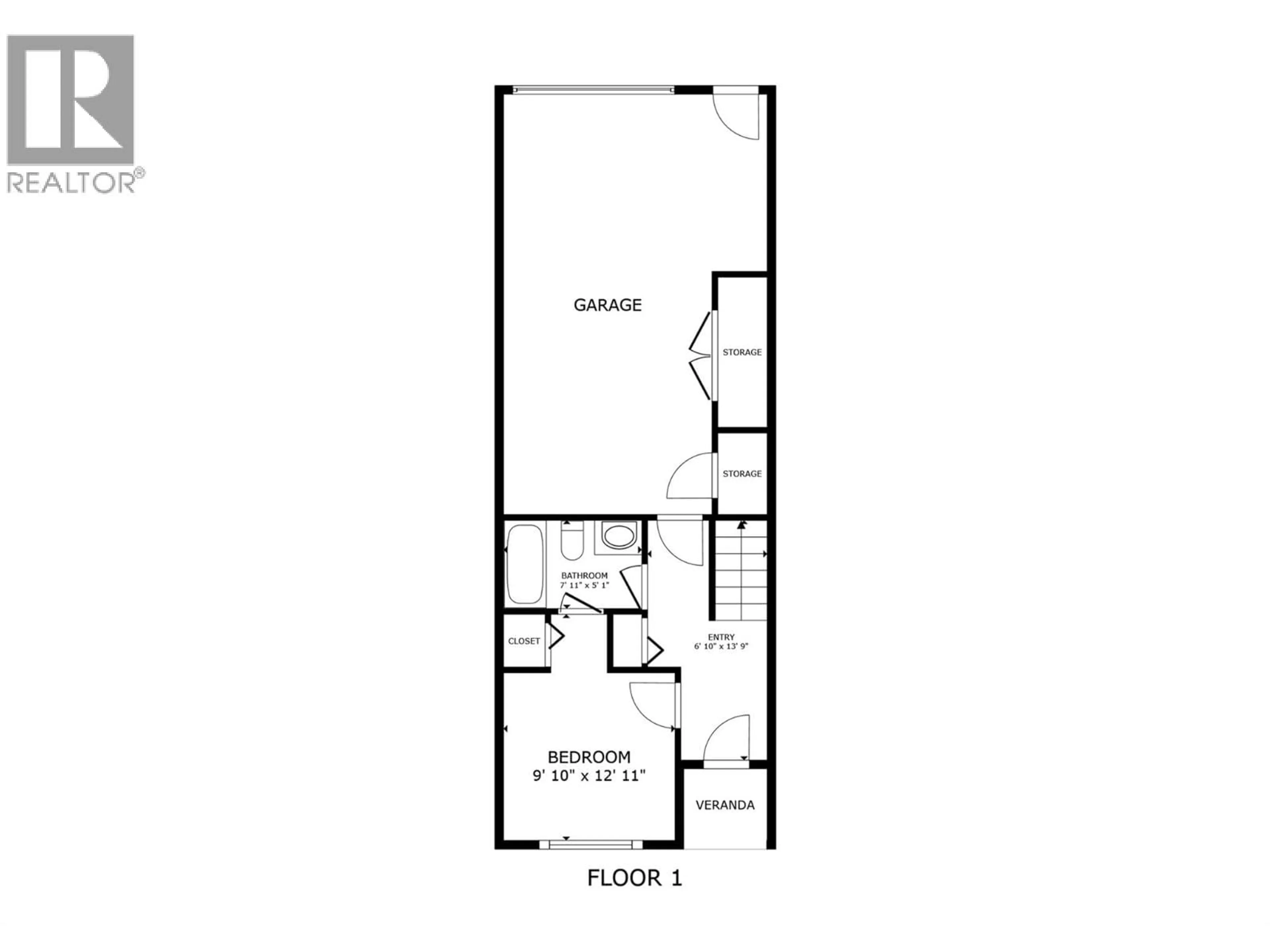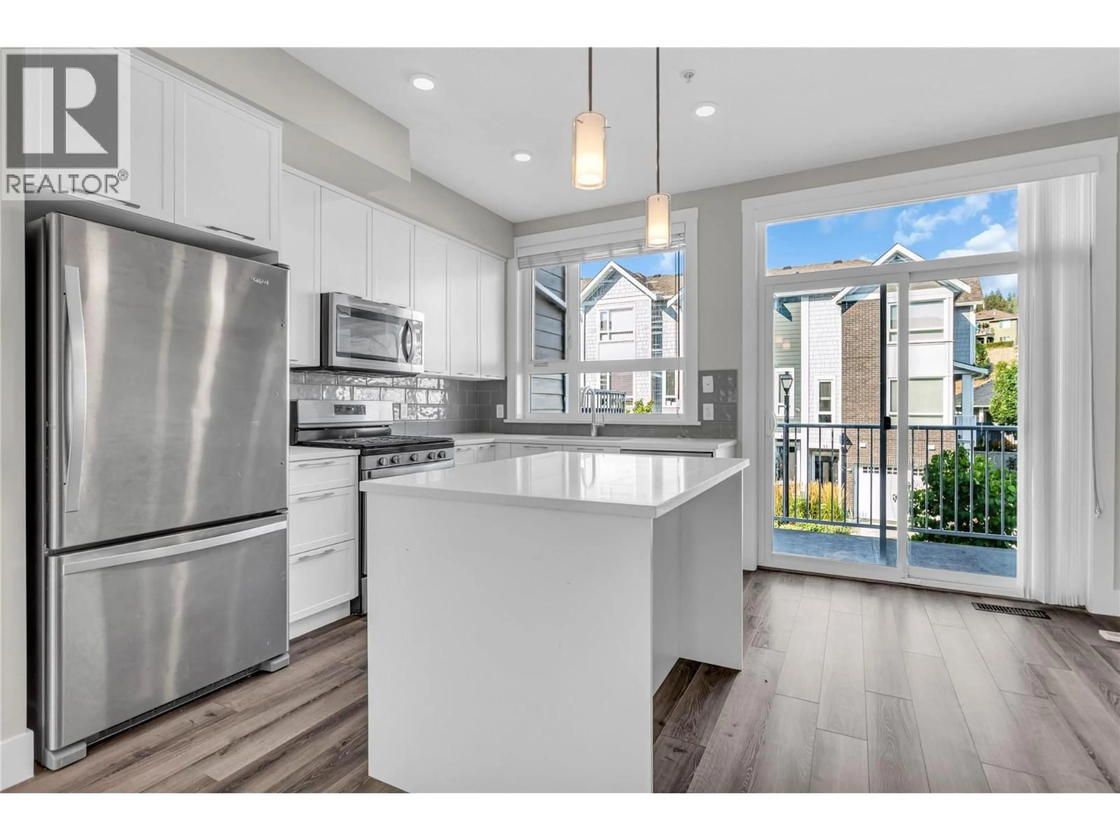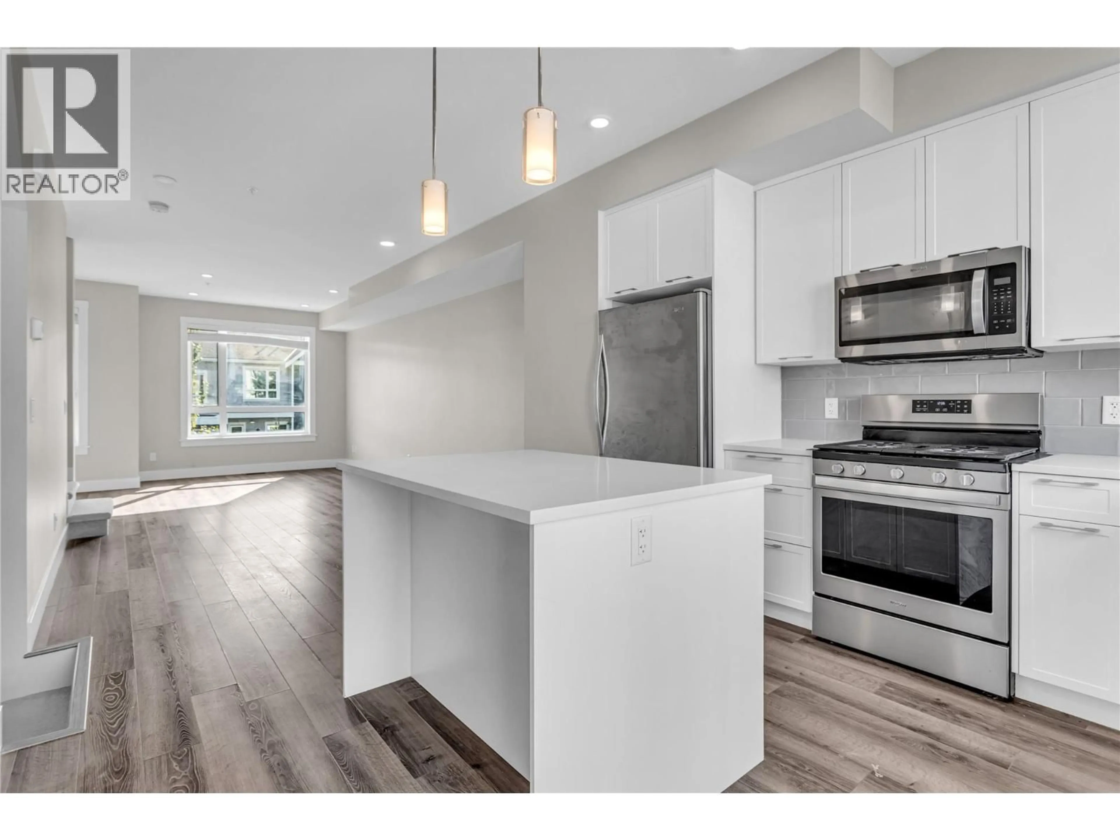38 - 13098 SHORELINE WAY, Lake Country, British Columbia V4V0A8
Contact us about this property
Highlights
Estimated valueThis is the price Wahi expects this property to sell for.
The calculation is powered by our Instant Home Value Estimate, which uses current market and property price trends to estimate your home’s value with a 90% accuracy rate.Not available
Price/Sqft$482/sqft
Monthly cost
Open Calculator
Description
Welcome to #38 13098 Shoreline Way! Located in The Apex at the Lakes—a vibrant community in the heart of Lake Country. This beautifully designed 3-bedroom + den, 3-bathroom townhouse offers over 1,400 sq. ft. of stylish living across three levels, combining modern comfort with everyday convenience. The entry level features a private bedroom and full bath, perfect for guests, teenagers, or a dedicated office space. Upstairs, the main floor showcases a bright and airy open-concept layout, where the living room, dining area, and sleek kitchen flow seamlessly together, creating the ideal setting for entertaining and family living. The top floor hosts two additional bedrooms plus a versatile den, including a spacious primary suite with its own ensuite bath. With a single-car garage and extra parking, you’ll have room for all of life’s essentials. Step outside your door and enjoy a family-friendly neighbourhood with parks, walking trails, and tennis/basketball courts. Just minutes away are UBC Okanagan, world-class golf, shopping, lakes, and beaches, everything that makes the Okanagan lifestyle so desirable. This move-in ready home offers the perfect balance of space, location, and lifestyle—whether you’re a first-time buyer, young family, or investor. (id:39198)
Property Details
Interior
Features
Lower level Floor
4pc Bathroom
Bedroom
9'11'' x 9'10''Exterior
Parking
Garage spaces -
Garage type -
Total parking spaces 2
Condo Details
Inclusions
Property History
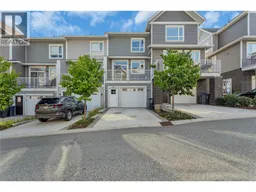 34
34
