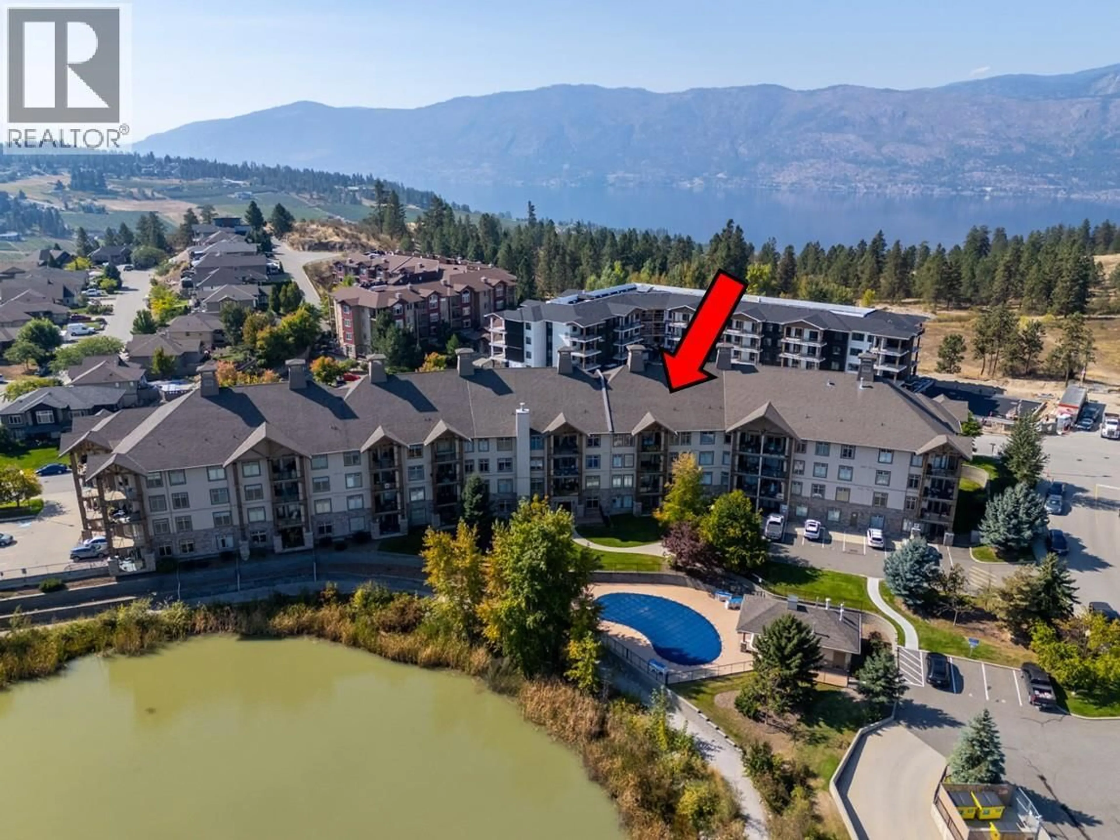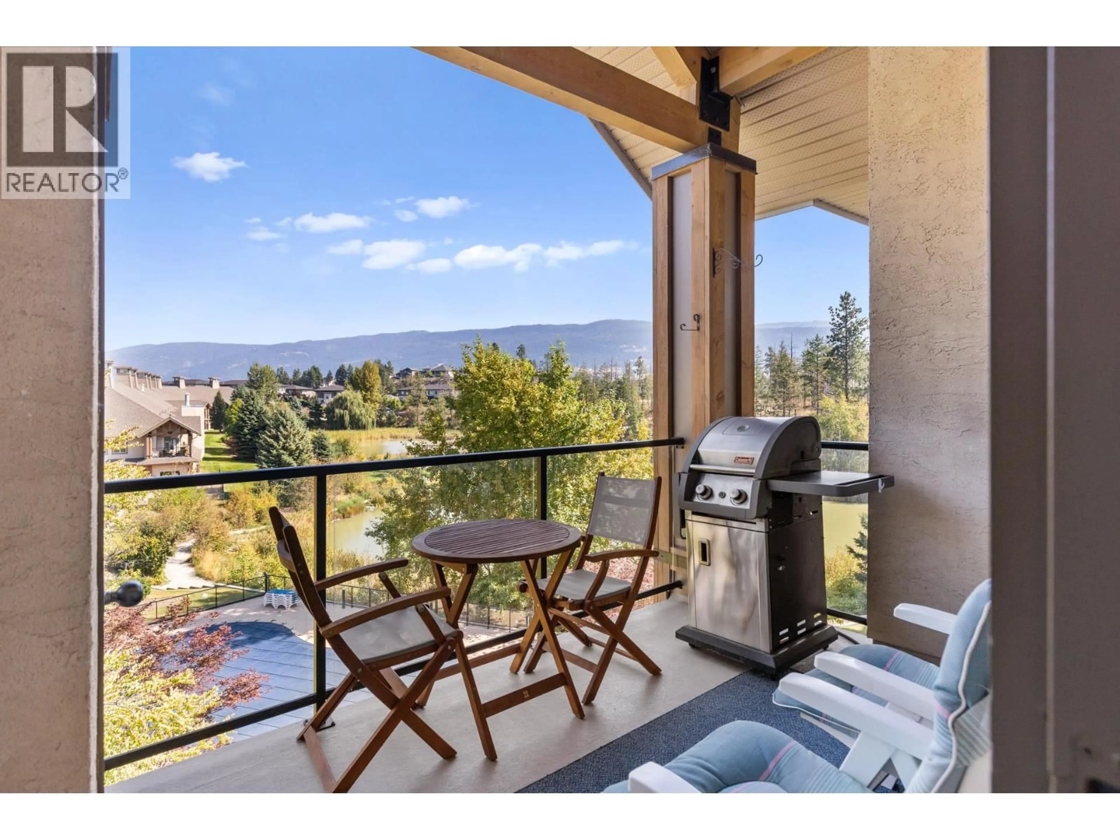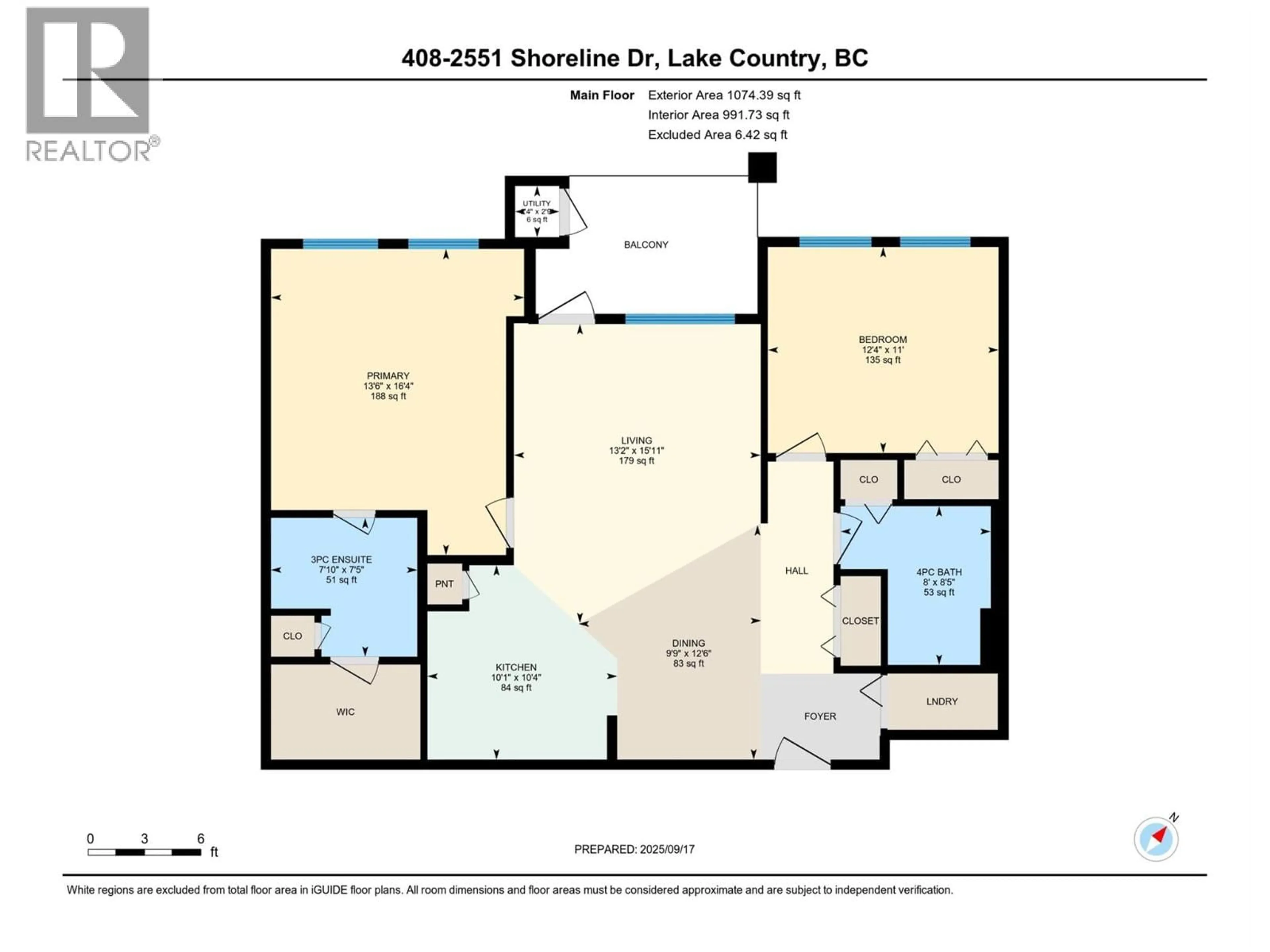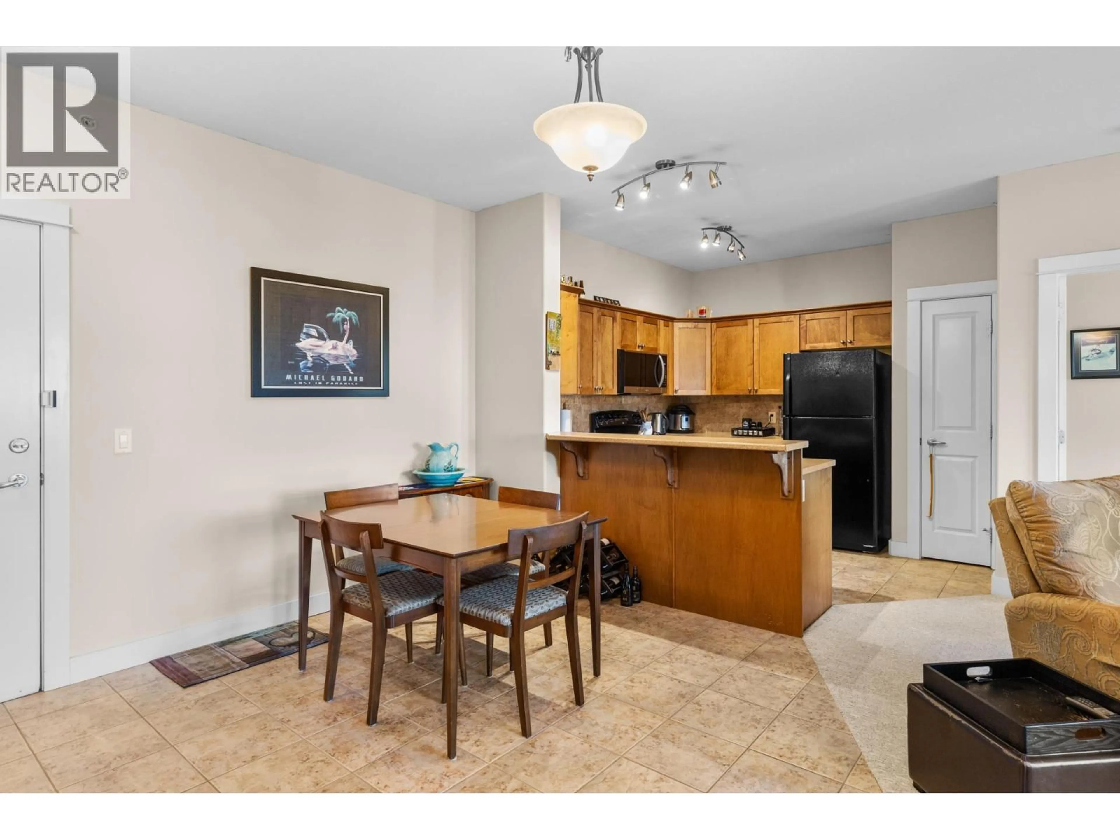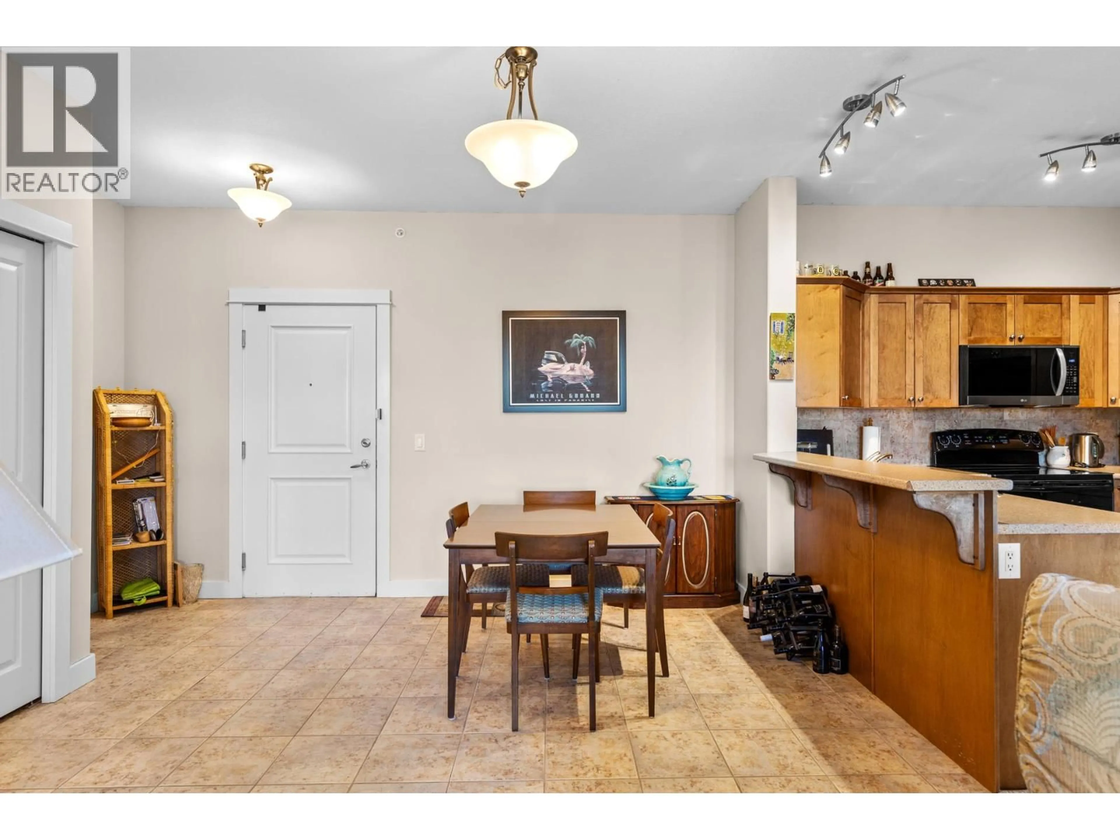408 - 2551 SHORELINE DRIVE, Lake Country, British Columbia V1Y4B4
Contact us about this property
Highlights
Estimated valueThis is the price Wahi expects this property to sell for.
The calculation is powered by our Instant Home Value Estimate, which uses current market and property price trends to estimate your home’s value with a 90% accuracy rate.Not available
Price/Sqft$408/sqft
Monthly cost
Open Calculator
Description
TOP FLOOR ON THE BEST SIDE WITH THE BEST VIEWS! This 2 bedroom, 2 bath SPLIT PLAN along with FORCED AIR HEAT AND CENTRAL AIR CONDITIONING is a MUST SEE! Enjoy the warm morning sun and then cool afternoon shade while overlooking the sparkling pool and Pollard’s Pond. This home with an open concept living space and 9’ ceilings feels incredibly spacious the minute you walk in. Well appointed kitchen with numerous cabinets and counter space. Sizable living room will accommodate larger prices of furniture. King size primary with deluxe ensuite plus large walk-in closet. The 2nd bedroom is also a decent size along with the main 4-piece bath. NEW HVAC IN 2018, NEW MICROWAVE IN 2025, NEWER FLOORING, PAINT AND FANS IN 2023. BONUS POINTS for the sparkling outdoor pool, hot tub, main floor gym, pool table lounge area, library, a great secured parking spot, storage locker, plus low strata fees. A noticeably quiet and serene neighborhood, yet only a 15-minute drive to The Famous Rail Trail, UBC, all kinds of shopping, coffee houses, pubs, and wineries, plus Turtle Bay Marina, a few golf courses, and the Kelowna airport. Sitara on the Pond is well known throughout the Okanagan for its PET FRIENDLY ATMOSPHERE, stellar reputation, and well-run strata. You will love living here! (id:39198)
Property Details
Interior
Features
Main level Floor
Laundry room
4' x 4'Full bathroom
8' x 8'5''Bedroom
11' x 12'4''Full ensuite bathroom
7'5'' x 7'10''Exterior
Features
Parking
Garage spaces -
Garage type -
Total parking spaces 1
Condo Details
Amenities
Storage - Locker, Recreation Centre
Inclusions
Property History
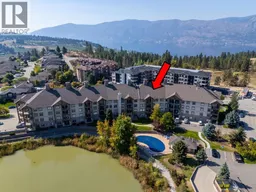 37
37
