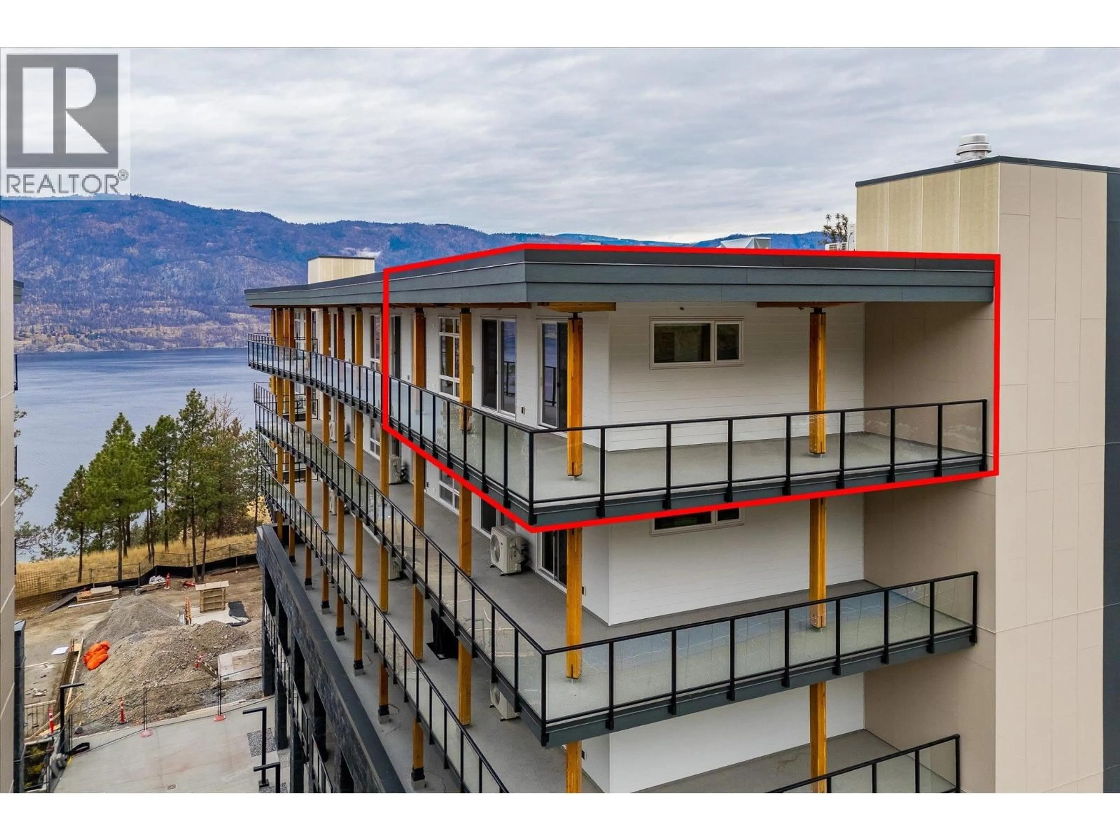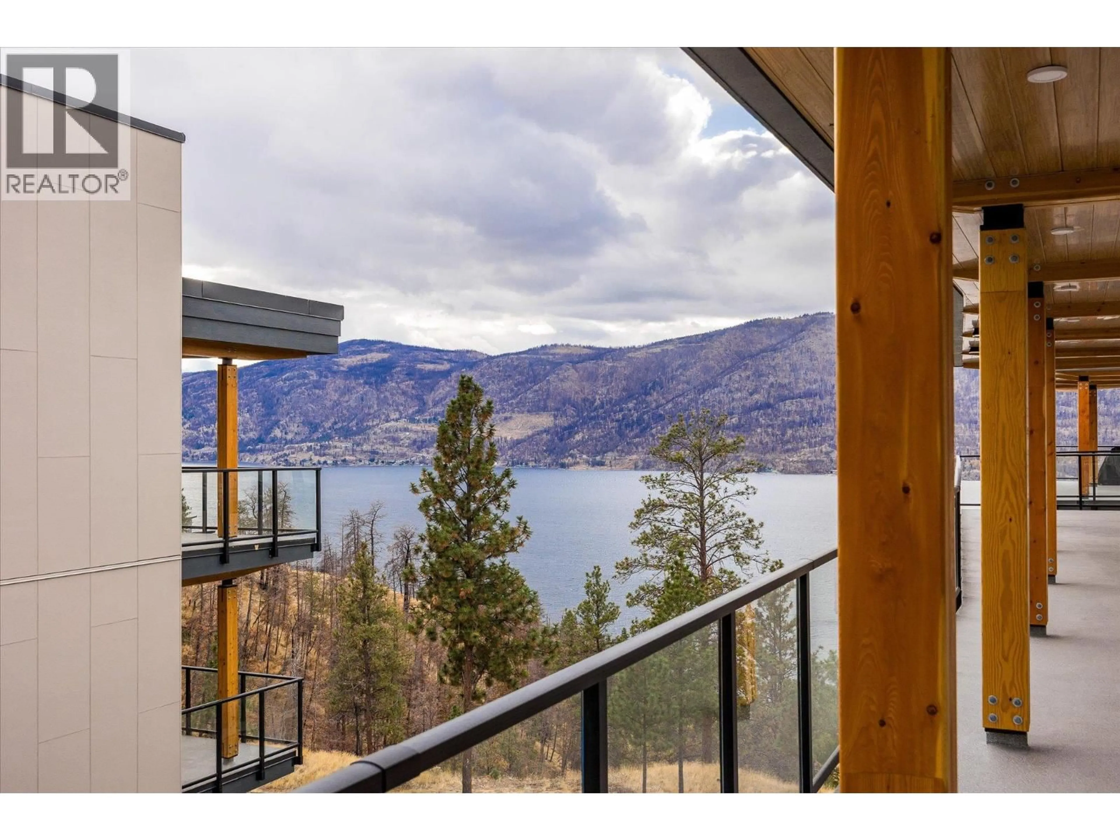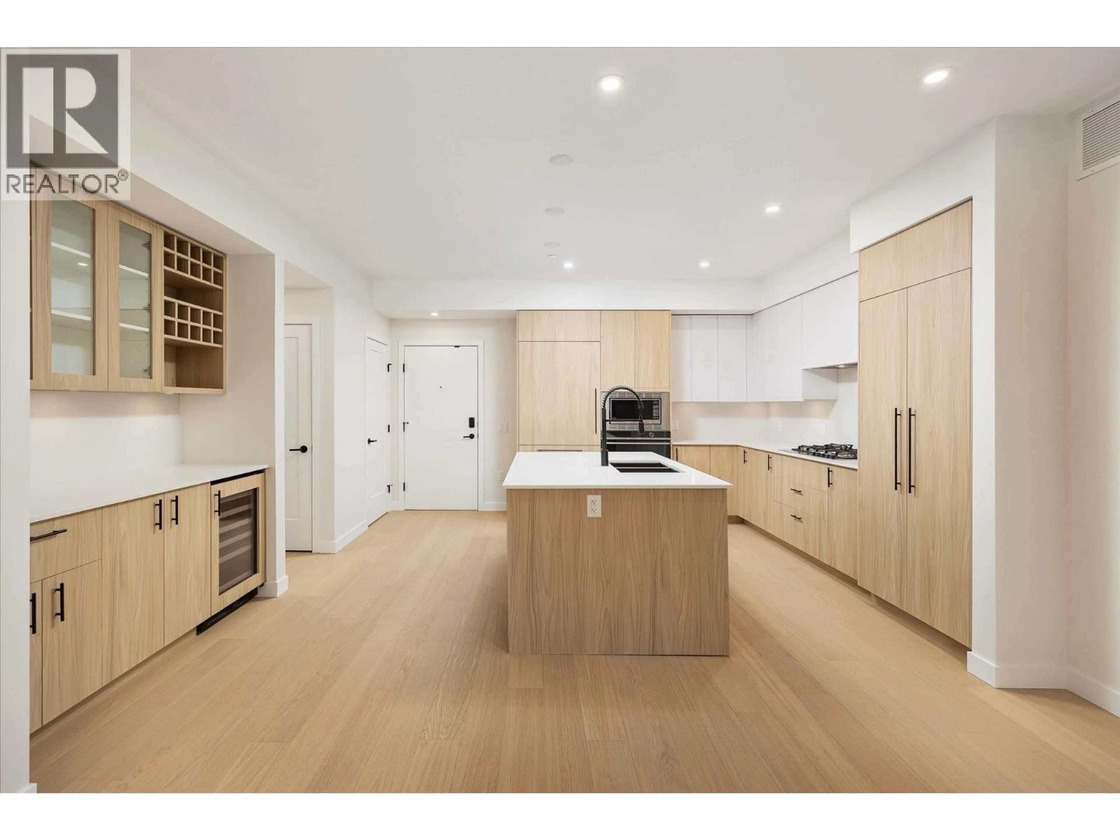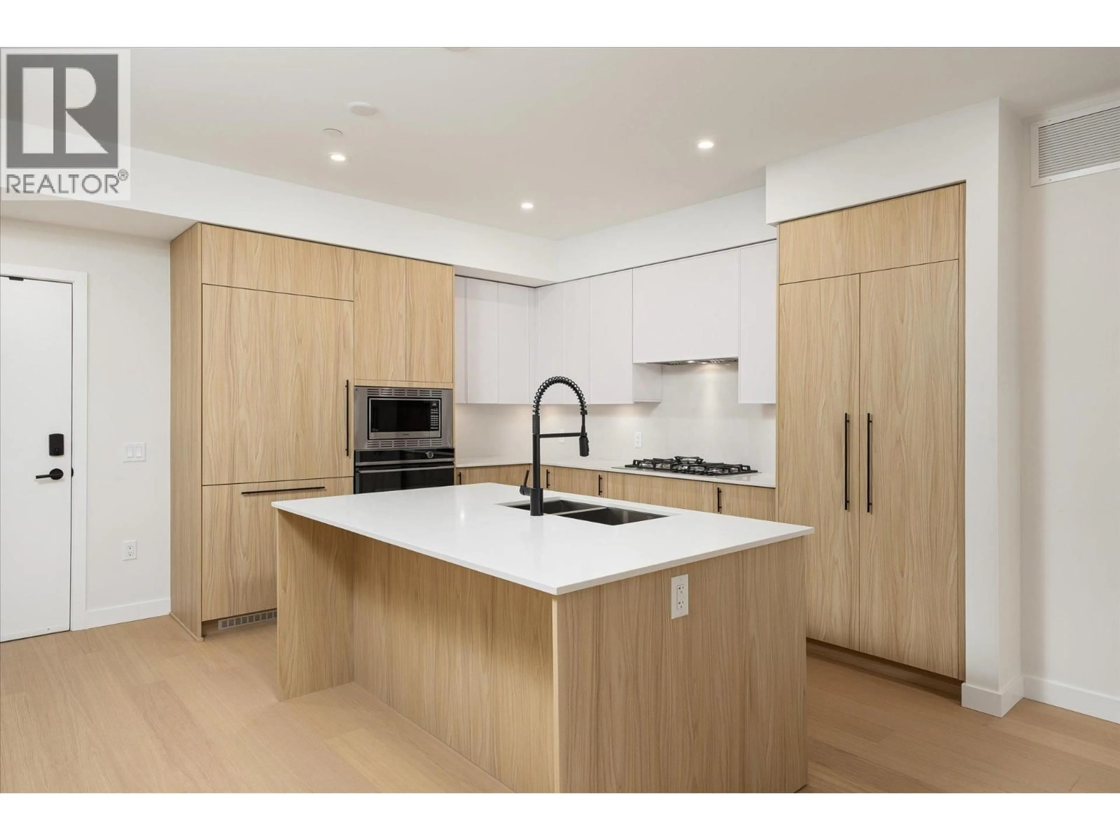601 - 9654 BENCHLAND DRIVE, Lake Country, British Columbia V4V0C5
Contact us about this property
Highlights
Estimated valueThis is the price Wahi expects this property to sell for.
The calculation is powered by our Instant Home Value Estimate, which uses current market and property price trends to estimate your home’s value with a 90% accuracy rate.Not available
Price/Sqft$744/sqft
Monthly cost
Open Calculator
Description
TOP FLOOR. CORNER HOME. LAKE VIEWS. Zara at Lakestone - perched above it all, this brand-new 2-bedroom, 2-bath residence captures the essence of Okanagan living. As Zara’s premier top-floor corner unit, it offers sweeping lake and mountain views, XL windows and a large covered 600 sq.ft. WRAPAROUND DECK designed for year-round enjoyment. Inside, over 1,075 sq.ft. of refined contemporary design awaits, anchored by a chef-inspired kitchen with quartz surfaces, gas range, and a built-in wine bar. Floor-to-ceiling windows flood the open-concept space with natural light, while engineered hardwood flooring and designer finishes create warmth and understated luxury. Residents enjoy access to Zara’s exclusive resort-style amenities, including a lake view infinity-edge pool, hot tub, steam room, sauna, and state-of-the-art fitness centre. Step outside to explore over 25 km of trails, pickle ball and tennis courts, or nearby wineries and golf courses. Just 10 minutes from Kelowna International Airport, this award-winning Lakestone community blends nature, design, and connection. Perfect for full-time living or a lock-and-leave getaway. With short-term rentals permitted in up to 30% of the building. Invest in your lifestyle, experience elevated Okanagan living - THIS IS IT. (id:39198)
Property Details
Interior
Features
Main level Floor
4pc Bathroom
9'3'' x 5'4''Other
7'2'' x 6'6''Living room
13'5'' x 8'3''Dining room
16'3'' x 8'1''Exterior
Features
Parking
Garage spaces -
Garage type -
Total parking spaces 1
Condo Details
Inclusions
Property History
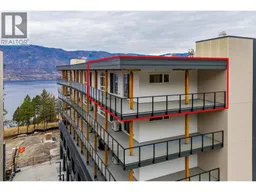 42
42
