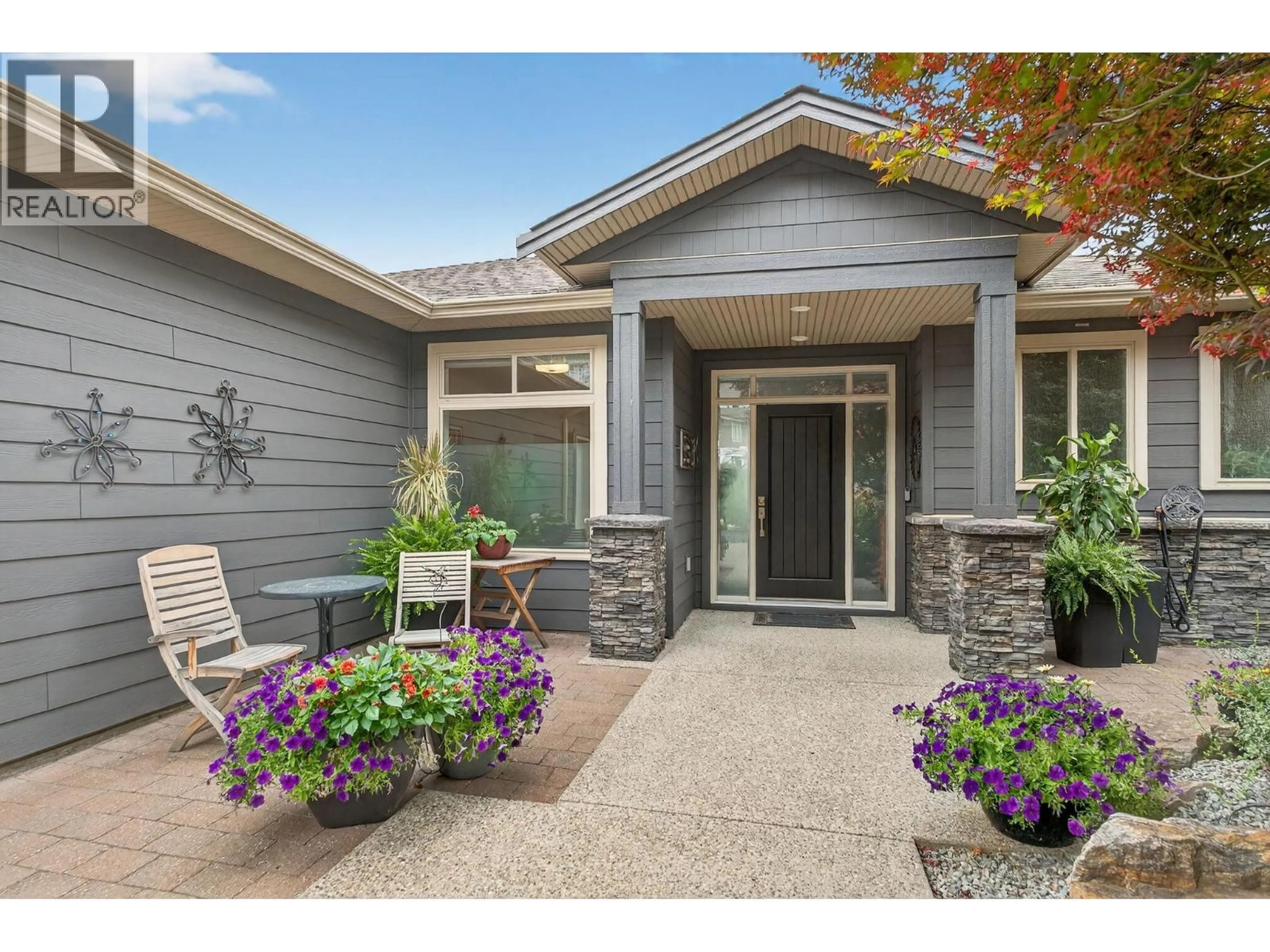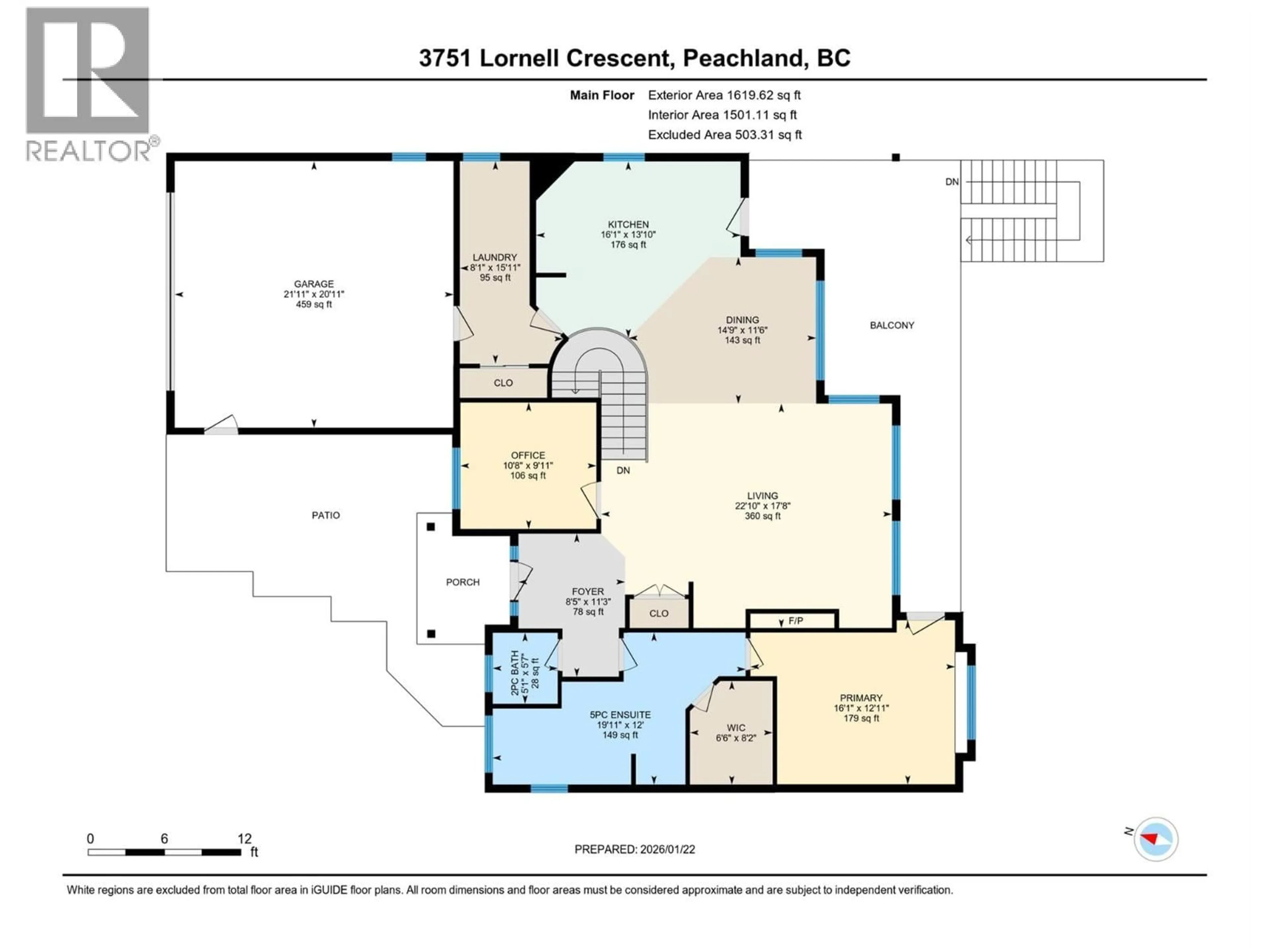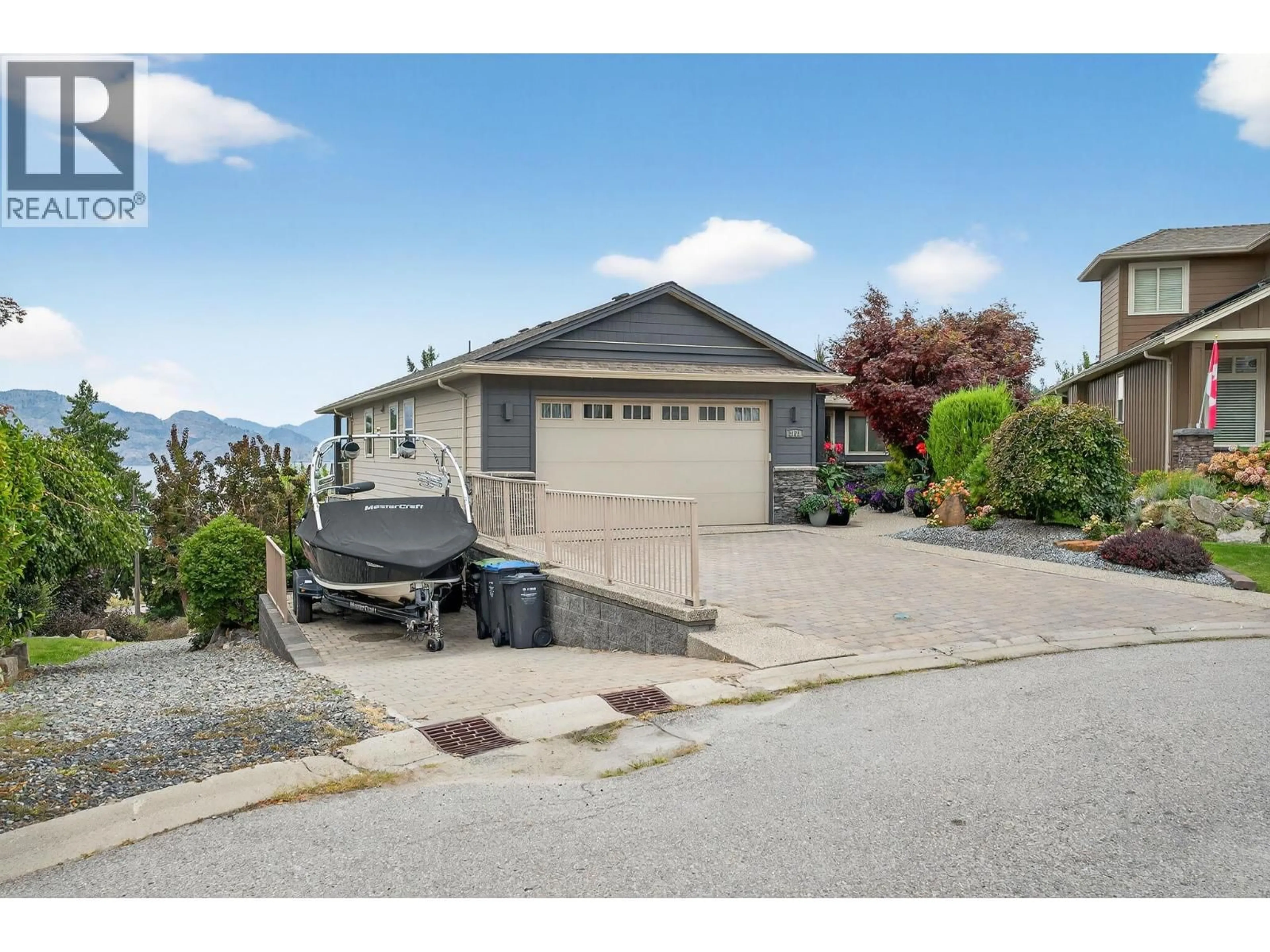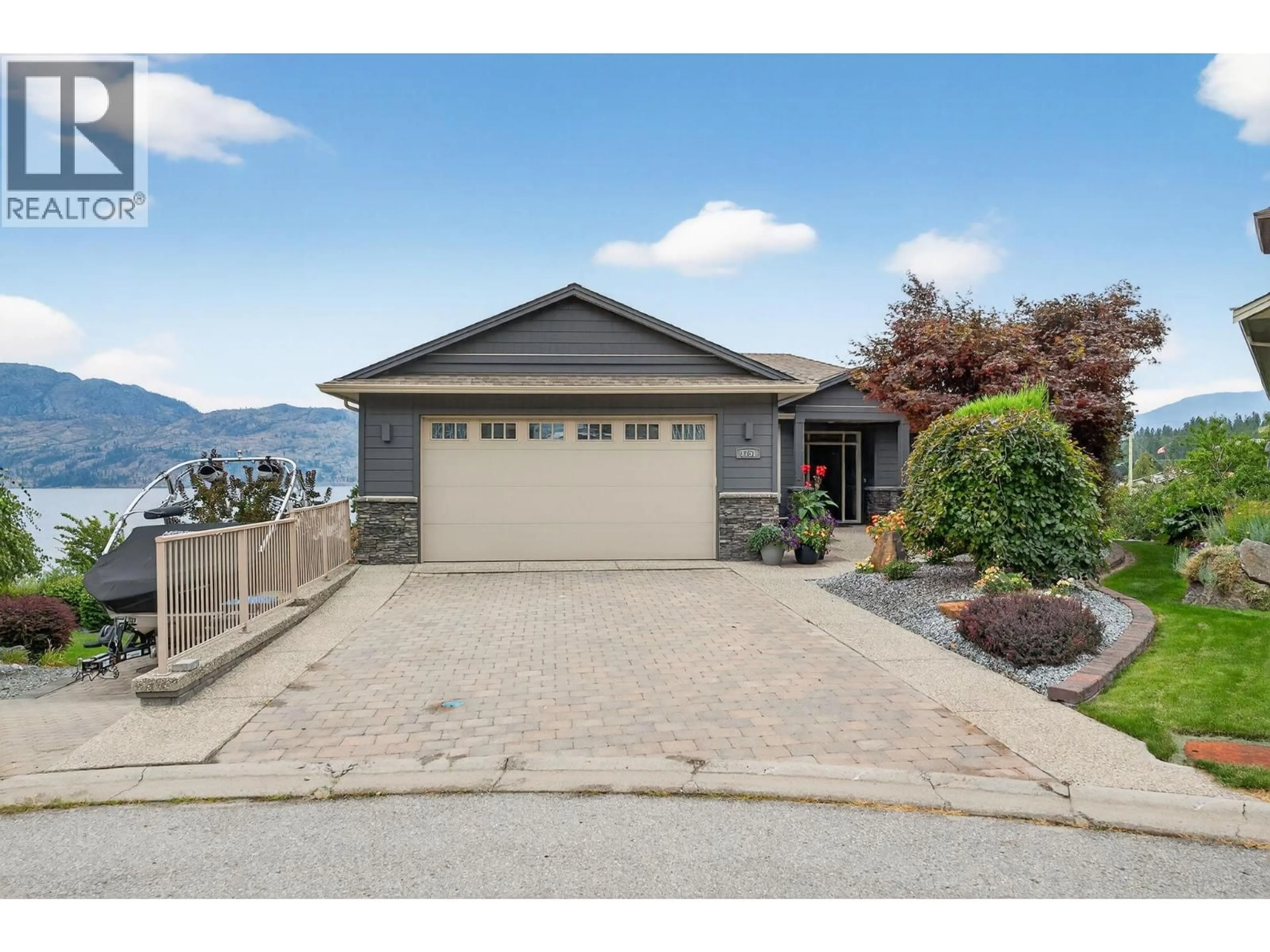3751 LORNELL COURT, Peachland, British Columbia V0H1X2
Contact us about this property
Highlights
Estimated valueThis is the price Wahi expects this property to sell for.
The calculation is powered by our Instant Home Value Estimate, which uses current market and property price trends to estimate your home’s value with a 90% accuracy rate.Not available
Price/Sqft$347/sqft
Monthly cost
Open Calculator
Description
Set in a cul-de-sac, this custom craftsman home was built by an award-winning builder. This 4 bedroom + den walk-out rancher offers lake and mountain views and a layout that works for everyday living. You’ll notice attention to detail and a plan that takes full advantage of its surroundings while maintaining privacy. The main floor is bright and open, with expansive windows framing the view and filling the space with natural light. The living room with tray ceiling is anchored by a gas fireplace with built-in solid wood cabinetry and flows into the dining area and kitchen. The kitchen is functional and inviting, featuring a gas range, generous storage, granite countertops, a large sit-up island, and a sink positioned to enjoy the scenery. Step outside to the upper deck to relax, entertain, or take in nature. The primary bedroom offers a private escape with direct deck access, walk-in custom closet system, and an ensuite with dual sinks, a soaker tub, and a separate shower. There is also an office and large laundry room for one-level living convenience. The lower level is ideal for teens, guests, or extended family, with two additional bedrooms (potential for a third), a full bathroom, and a flexible bonus room under the suspended slab garage—perfect for a gym, games room, or studio. The outdoor living sets this home apart. The landscaped yard features multiple seating areas, including a front patio and a deck with stairs to the tiered backyard designed for privacy and enjoyment. Highlights include barn doors for privacy, an infinity hot tub, and an outdoor shower, all positioned to make the most of sun and the views. There’s also boat or RV parking along the side of the home. Located minutes from Peachland, nearby beaches, and West Kelowna amenities, this property delivers space, views, and lifestyle in one package. (id:39198)
Property Details
Interior
Features
Basement Floor
4pc Bathroom
8'7'' x 5'1''Bedroom
12'5'' x 14'4''Bedroom
12'4'' x 15'1''Dining nook
18'8'' x 12'10''Exterior
Parking
Garage spaces -
Garage type -
Total parking spaces 5
Property History
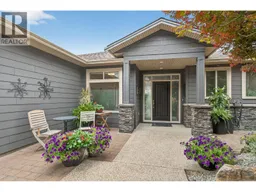 64
64
