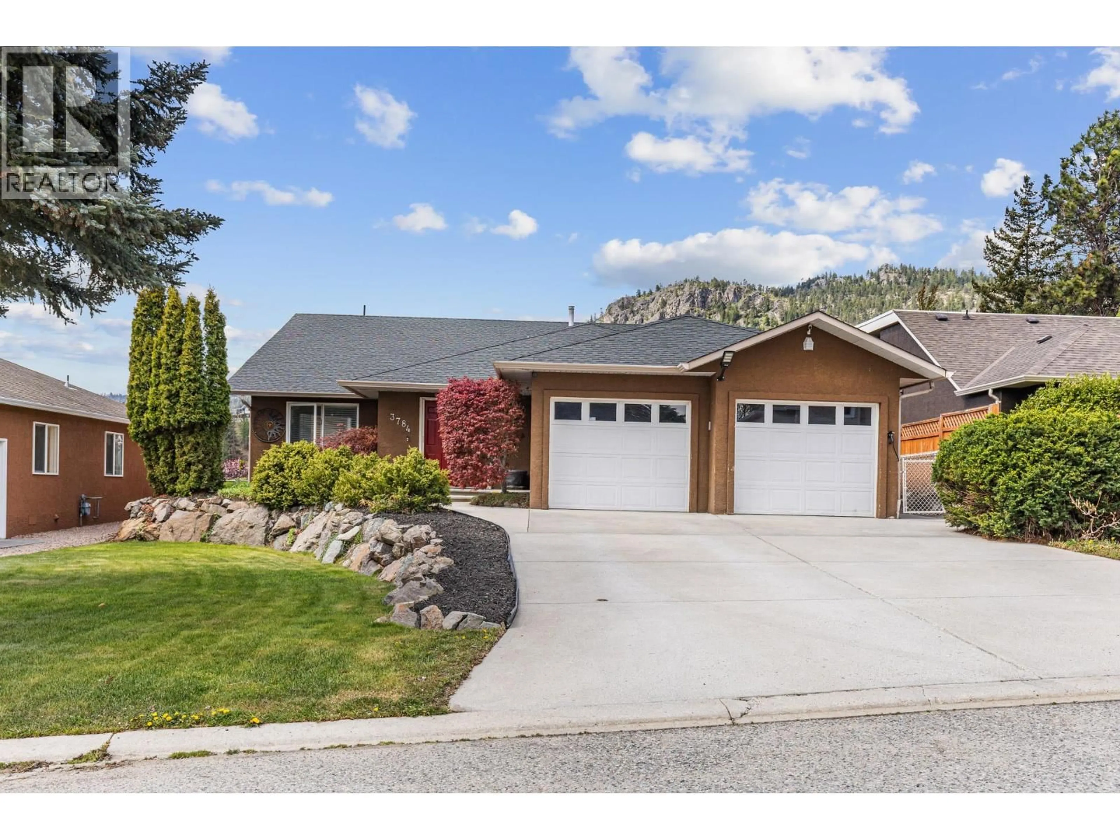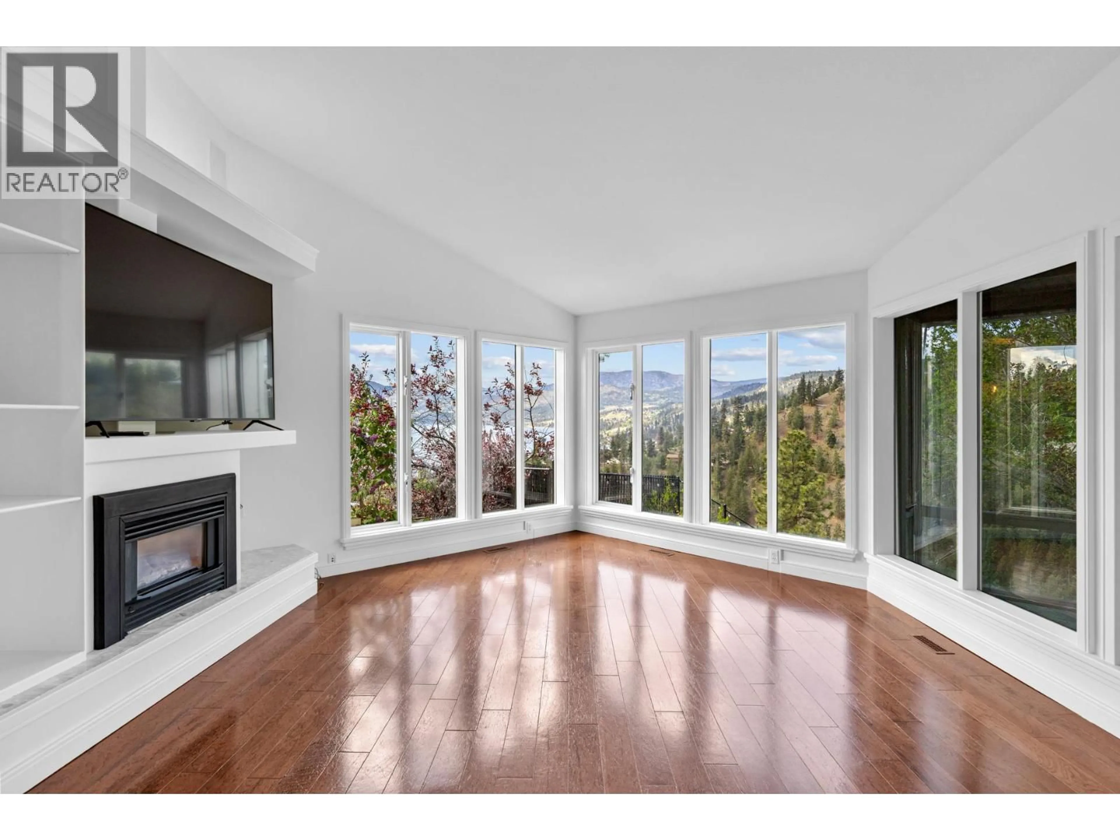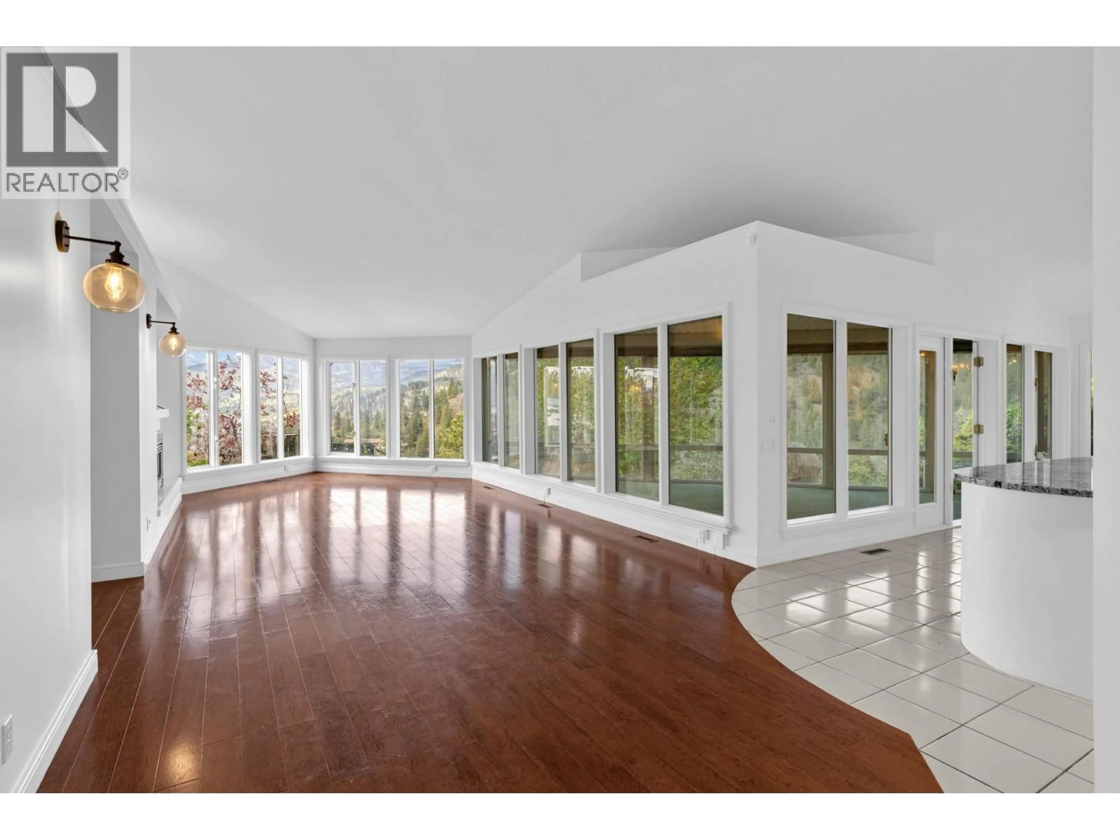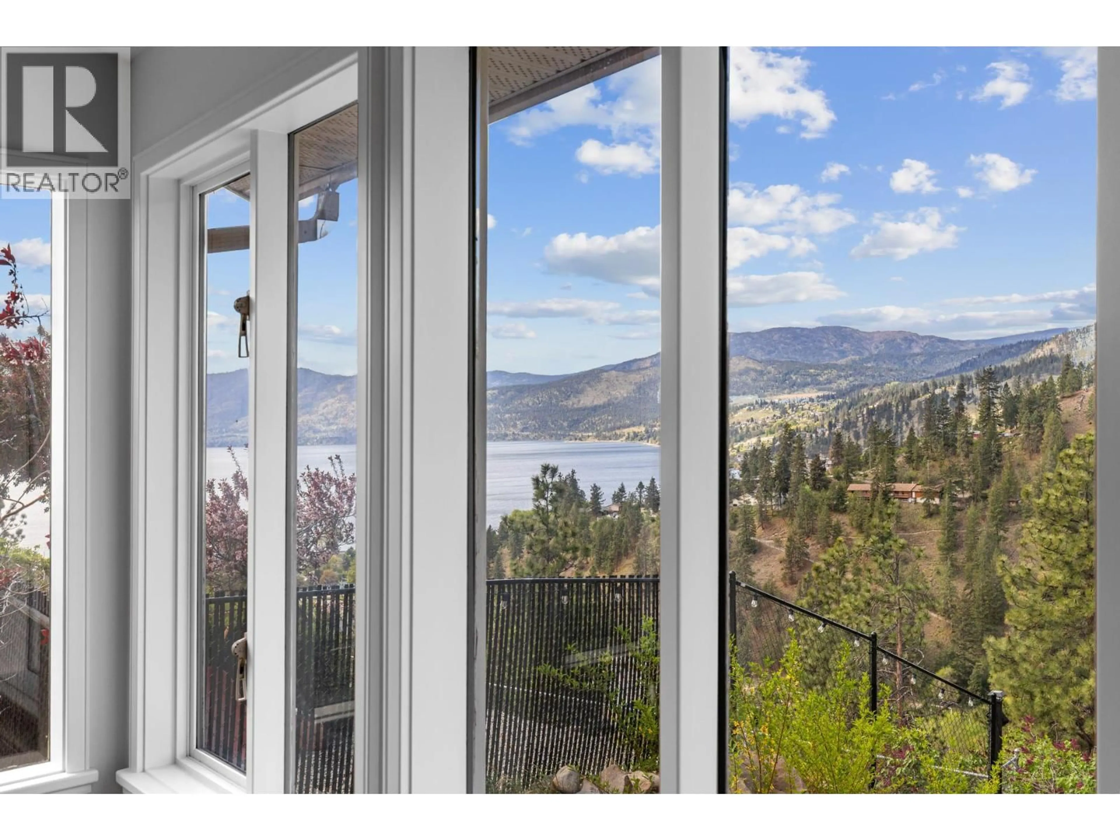3784 INGLIS PLACE, Peachland, British Columbia V0H1X2
Contact us about this property
Highlights
Estimated valueThis is the price Wahi expects this property to sell for.
The calculation is powered by our Instant Home Value Estimate, which uses current market and property price trends to estimate your home’s value with a 90% accuracy rate.Not available
Price/Sqft$348/sqft
Monthly cost
Open Calculator
Description
Enjoy sensational views from this Sanmarc custom designed home in desirable Peachland. The main floor features an open concept living room, dining area and kitchen with vaulted ceilings and expansive windows to take in the beautiful lake, canyon and mountains views. The kitchen is equipped with newer appliances, beautiful granite counter tops and plenty of cabinet space with room to cook and entertain. The primary bedroom offers lake views and a has a spacious ensuite and two walk in closets The second bedroom, bathroom and laundry are also found on the main floor. The lower level has the third bedroom, bathroom and family room. There is direct access to the private back yard and hot tub off the family room. Other features include a glassed in viewing sunroom off the kitchen, hardwood flooring, central air, central vacuum, an oversized double garage with 220 amp hook up, Ev charger and a nicely landscaped yard with underground irrigation in a cul de sac location. Don't miss out on this exceptional view home minutes away from hiking trails, kids park and elementary school. Priced to sell $100,000 under the assessed value! (id:39198)
Property Details
Interior
Features
Second level Floor
Bedroom
13' x 16'8''Storage
9'10'' x 20'9''Full bathroom
Exterior
Parking
Garage spaces -
Garage type -
Total parking spaces 5
Property History
 68
68





