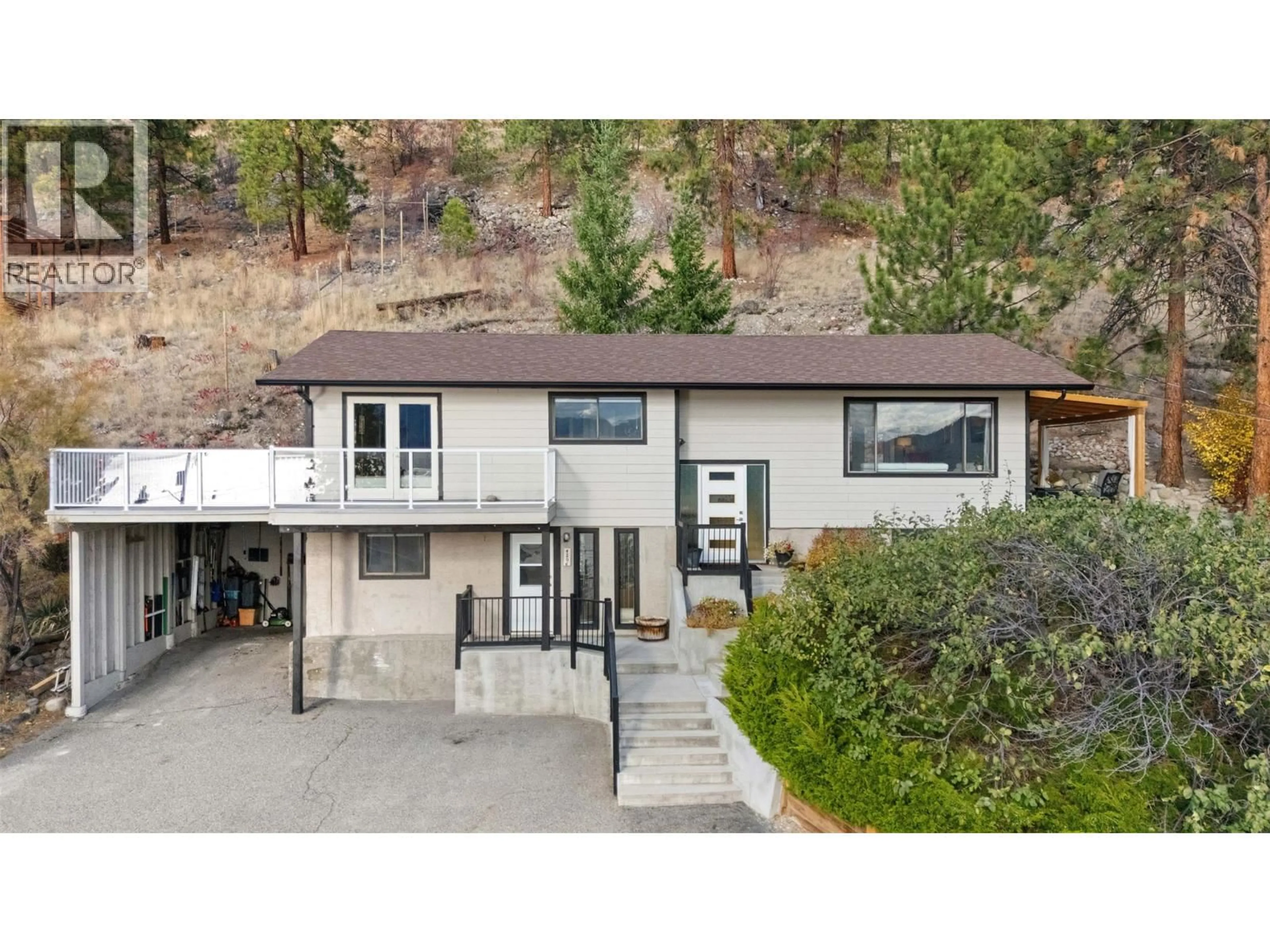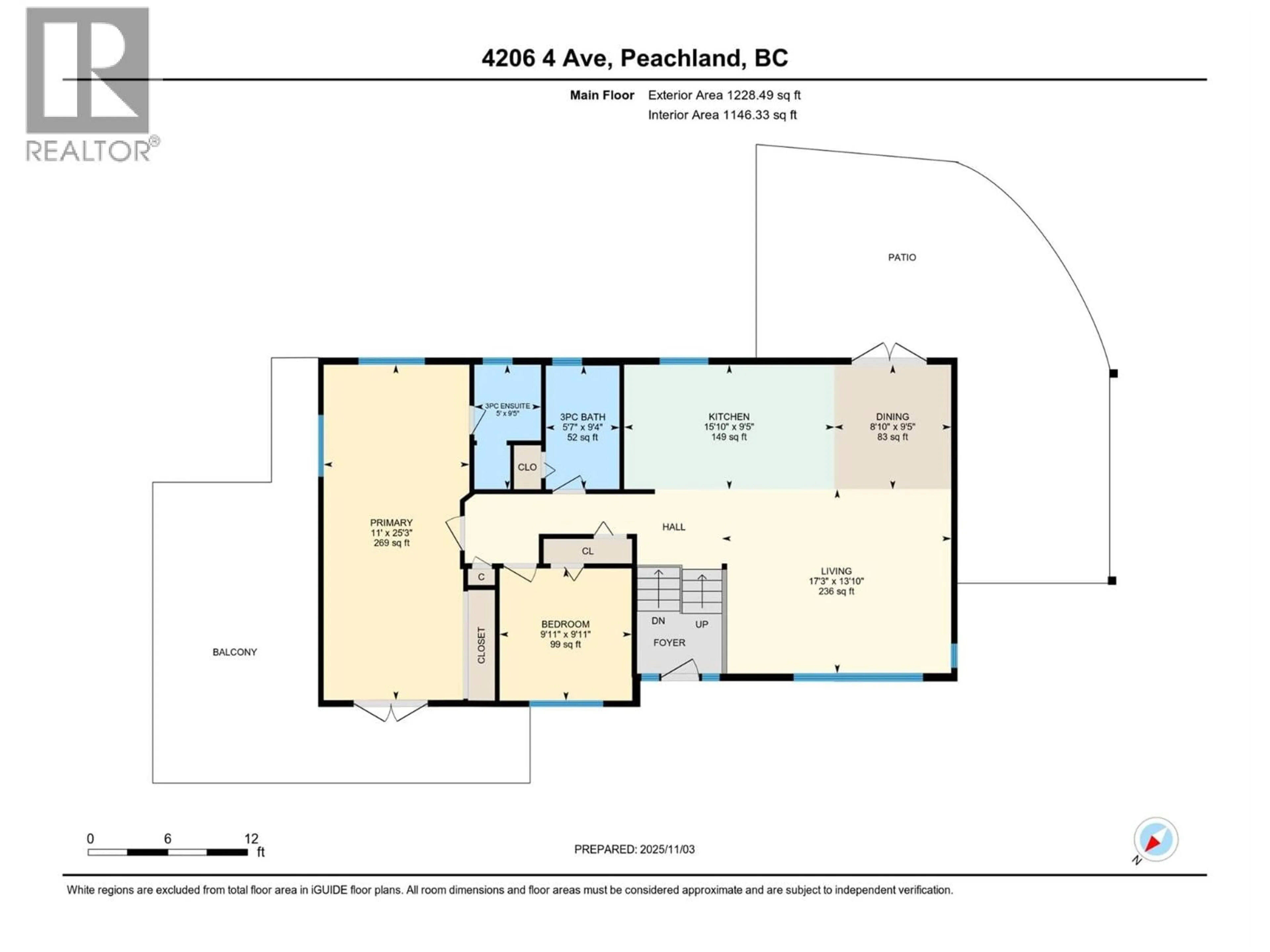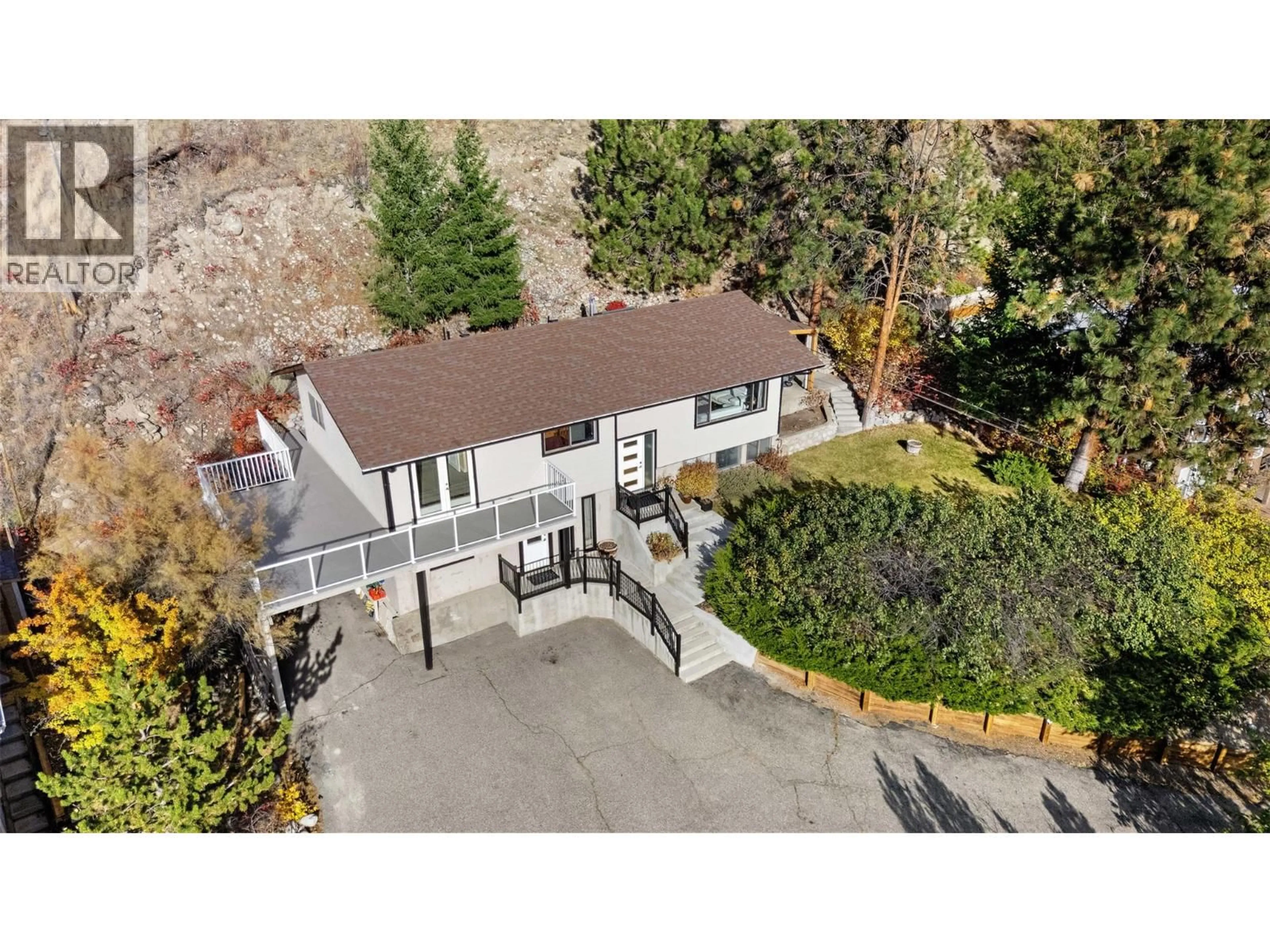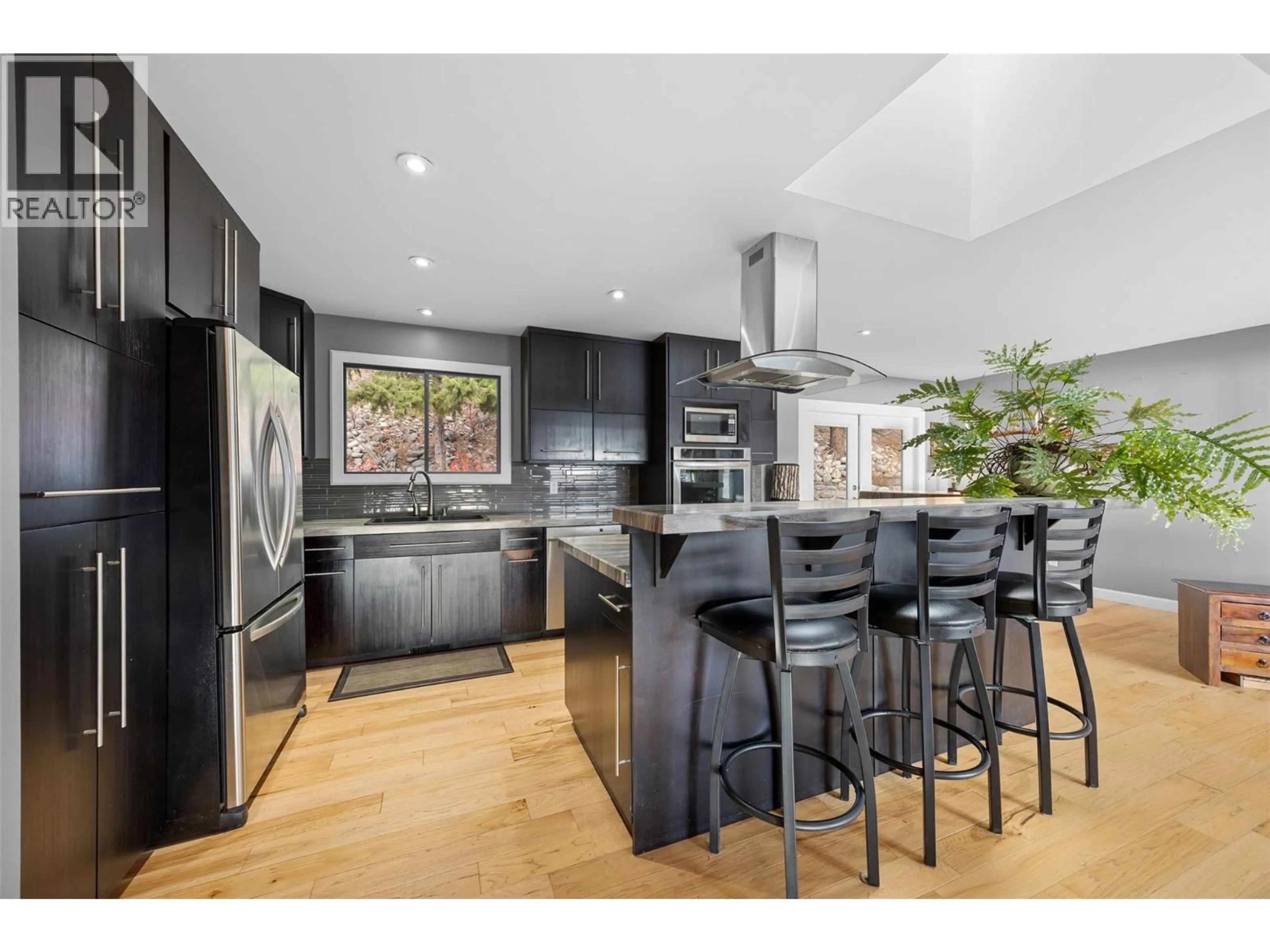4206 4TH AVENUE, Peachland, British Columbia V0H1X5
Contact us about this property
Highlights
Estimated valueThis is the price Wahi expects this property to sell for.
The calculation is powered by our Instant Home Value Estimate, which uses current market and property price trends to estimate your home’s value with a 90% accuracy rate.Not available
Price/Sqft$313/sqft
Monthly cost
Open Calculator
Description
Nestled in the hills of Peachland, this 4-bedroom, 3-bath home captures outstanding views of Okanagan Lake and the surrounding mountains. Designed for the Okanagan lifestyle, this home features three distinct outdoor living spaces: a spacious lakeview deck with newer vinyl and glass railings to take in the endless views, a stone patio perfect for outdoor dining and entertaining, and a private side-yard retreat surrounded by gardens, greenery and views ~ ideal for quiet mornings or playtime with pets The main floor is bright and inviting, highlighted by hardwood flooring, skylight, and an updated kitchen with island that flows seamlessly into the open-concept dining and living areas. Double doors from the dining room open onto the stone patio, creating effortless indoor-outdoor living. The primary bedroom offers lake views, deck access, and a 3-piece ensuite, while a second bedroom and main bath with a soaker tub complete the main level. The lower level adds flexibility with a family room, two additional bedrooms, and a separate entrance ~ perfect for guests, a home office, or a potential suite. All of this is just minutes from Peachland’s vibrant Beach Avenue, where you can enjoy coffee shops, restaurants, pubs, beaches, and the scenic lakefront promenade. Whether you’re sipping morning coffee on the deck or dining under the stars, this home delivers the perfect blend of privacy, comfort, and true Okanagan living. (id:39198)
Property Details
Interior
Features
Lower level Floor
Storage
8'10'' x 8'11''Laundry room
8'10'' x 7'9''3pc Bathroom
8'11'' x 6'7''Bedroom
11'9'' x 21'10''Exterior
Parking
Garage spaces -
Garage type -
Total parking spaces 7
Property History
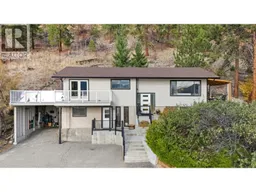 42
42
