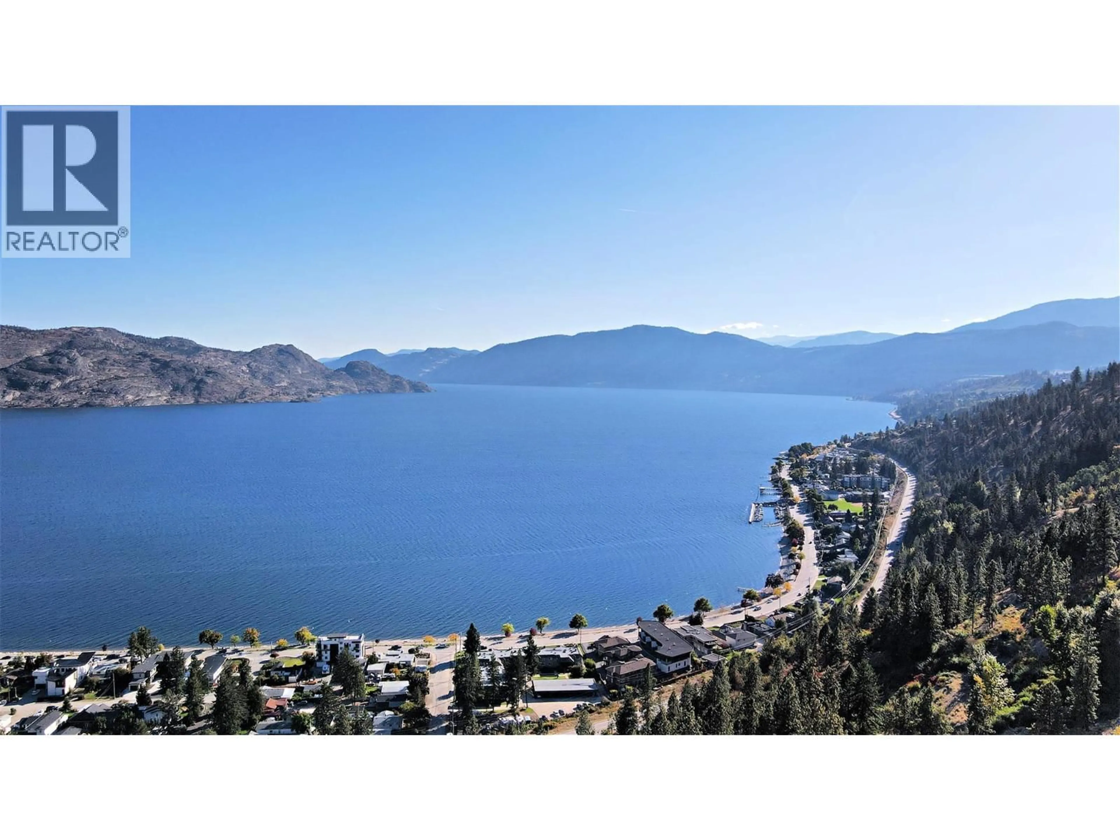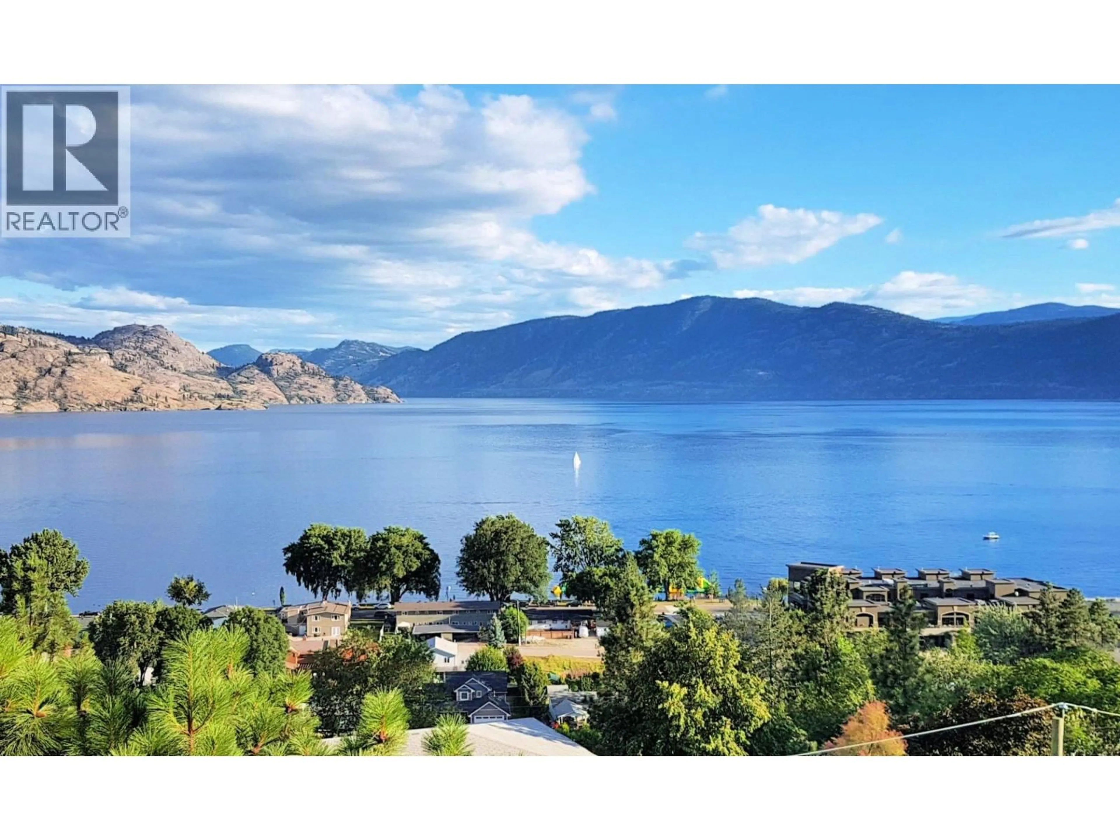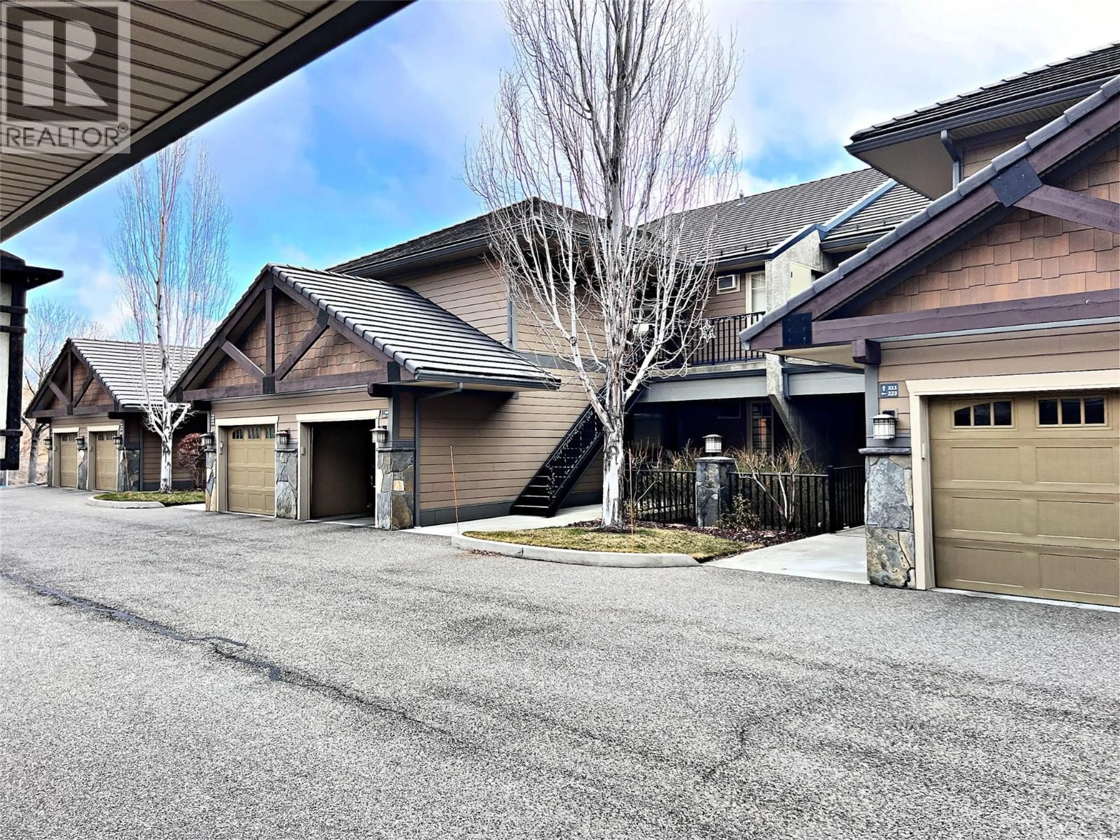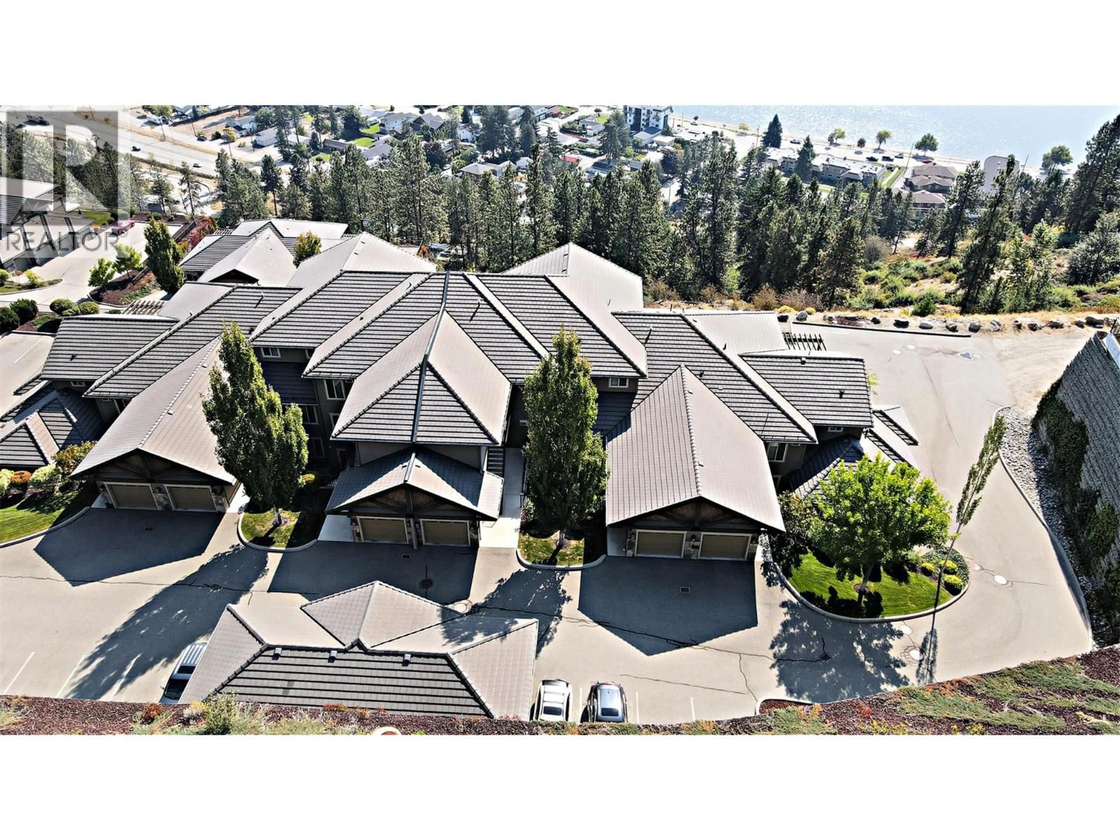222 - 4350 PONDEROSA DRIVE, Peachland, British Columbia V0H1X5
Contact us about this property
Highlights
Estimated valueThis is the price Wahi expects this property to sell for.
The calculation is powered by our Instant Home Value Estimate, which uses current market and property price trends to estimate your home’s value with a 90% accuracy rate.Not available
Price/Sqft$553/sqft
Monthly cost
Open Calculator
Description
Soak in breathtaking 180-degree panoramic lake views from this spacious 2-bedroom, 2-bath townhome in beautiful Peachland, BC. Offering 1245 sq. ft. of thoughtfully designed living space, this floor plan features generous outdoor patio areas—perfect for relaxing or entertaining while taking in the stunning scenery and lakeview. Inside, you’ll find modern granite countertops, hardwood flooring, in-floor heating, a cozy gas fireplace, and a bright, open kitchen and living area that truly feels like home. The semi- attached garage provides convenient, direct access to the unit with no stairs. Located in the sought-after gated community of Eagle’s View, residents enjoy exceptional amenities including a fitness center, meeting/games room, RV parking, and more. Pet-friendly with low strata fees, this home is also ideally situated near the future golf course planned for 2026 in the Ponderosa Pines above. Peachland truly is a wonderful place to live. (id:39198)
Property Details
Interior
Features
Main level Floor
Primary Bedroom
14'3'' x 11'7''Living room
15'11'' x 15'11''Laundry room
6'8'' x 7'5''Kitchen
17'5'' x 9'10''Exterior
Parking
Garage spaces -
Garage type -
Total parking spaces 1
Property History
 47
47




