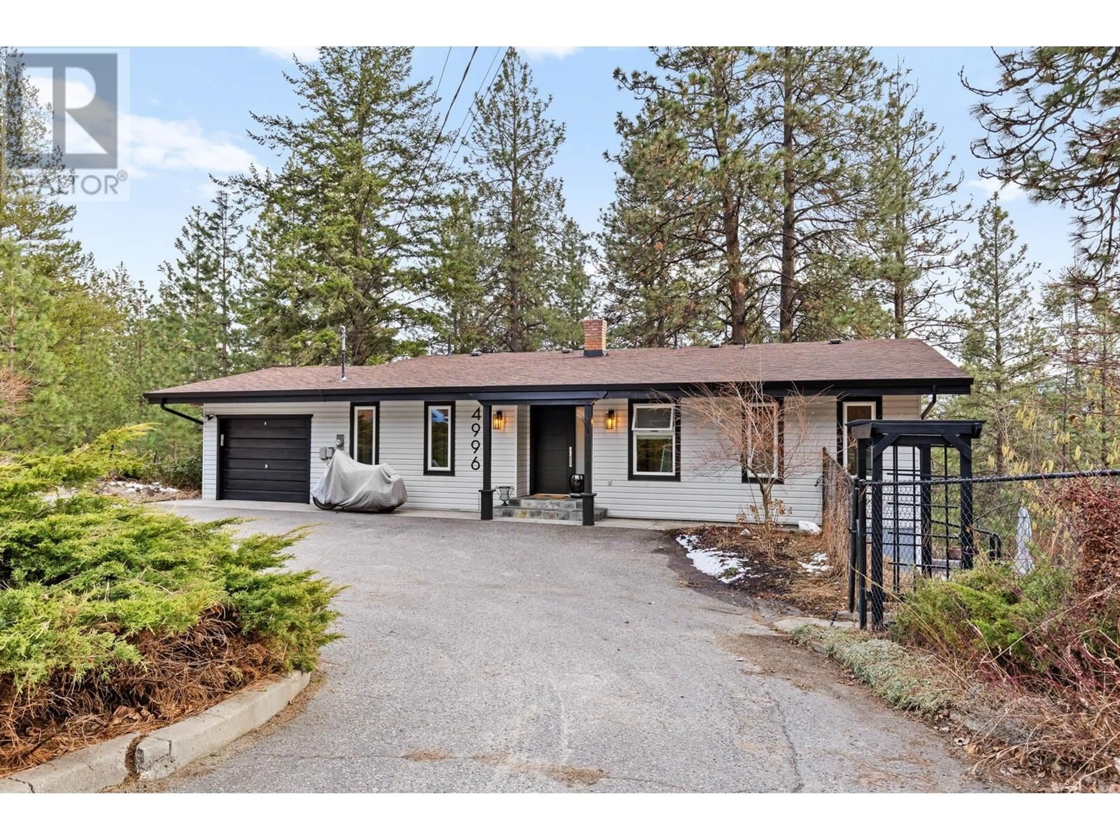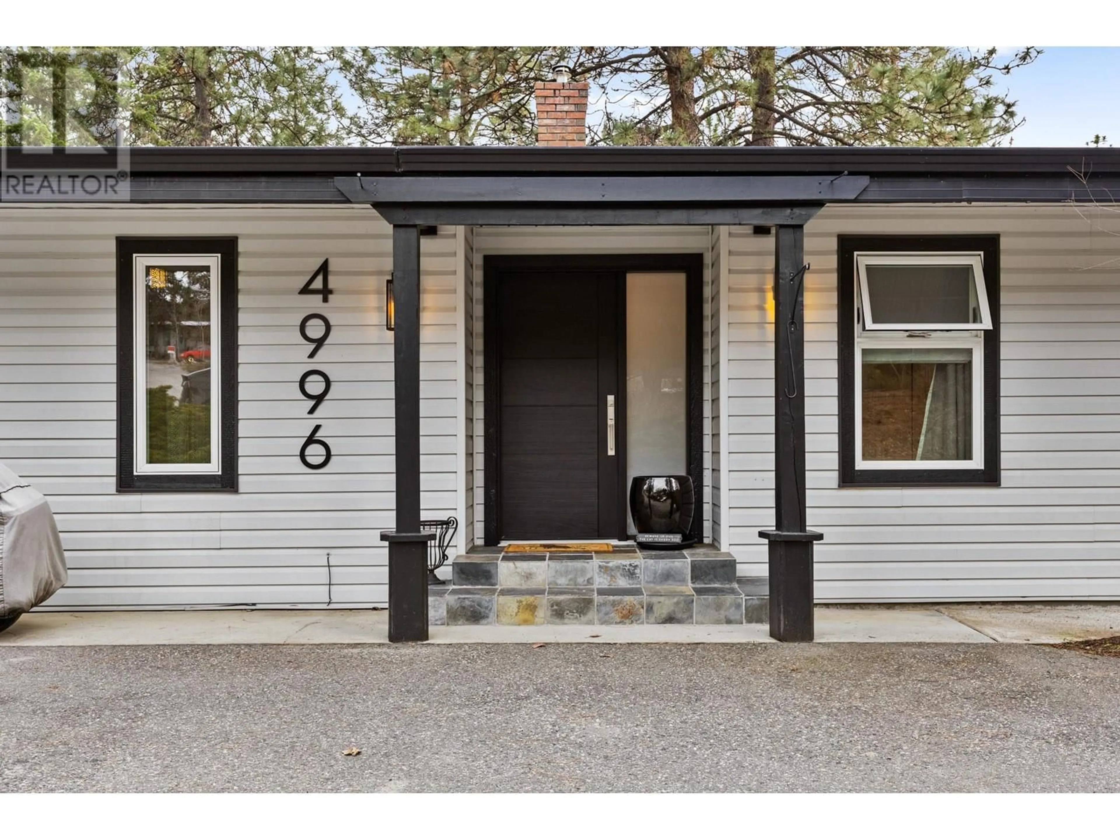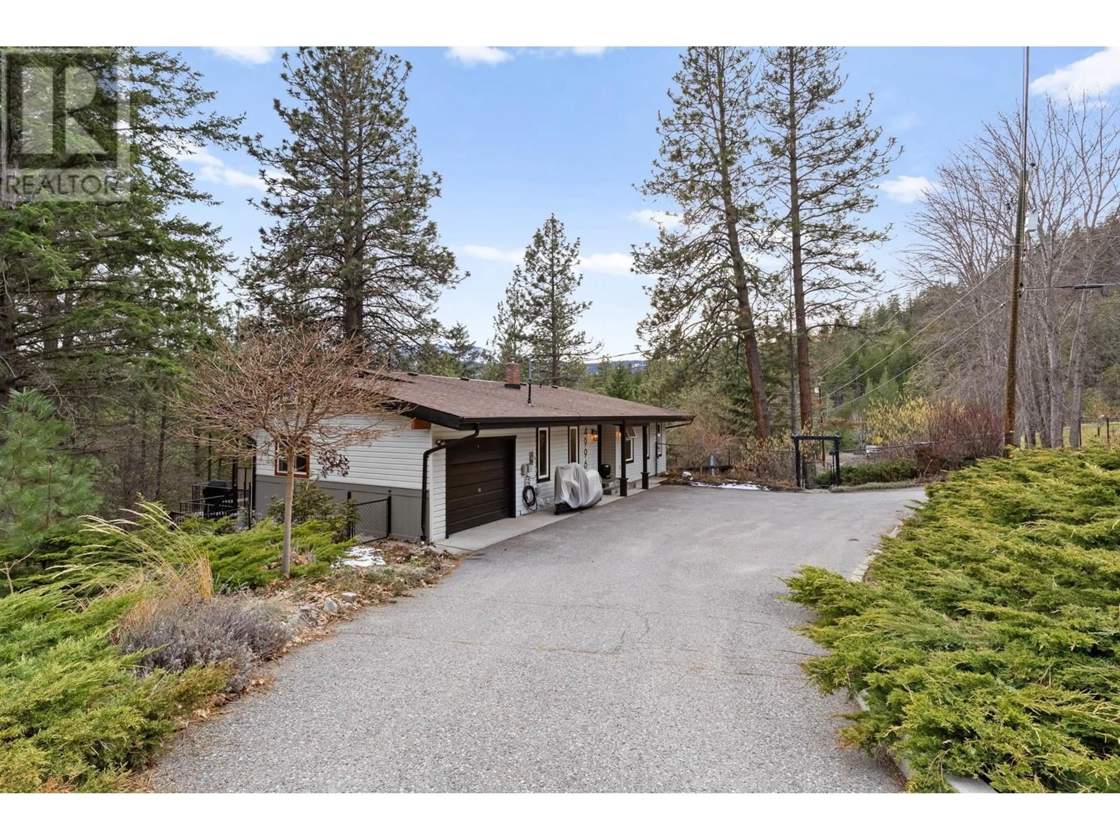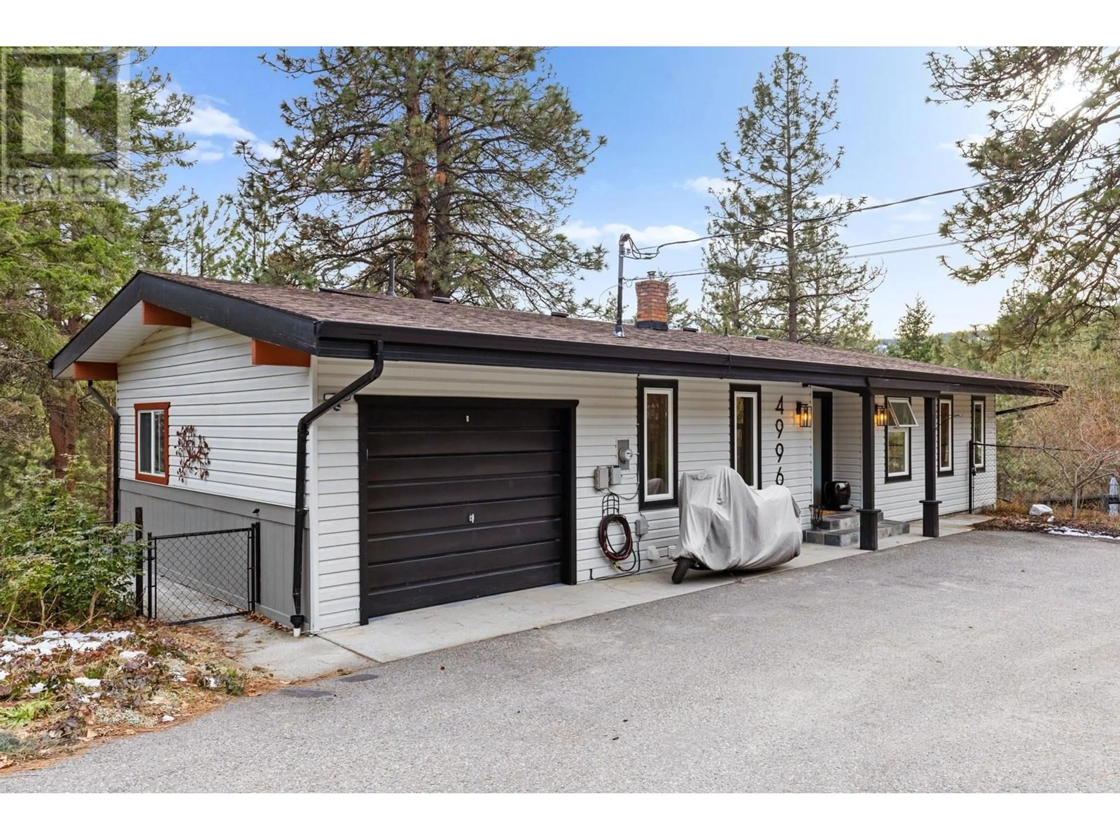4996 BRADLEY DRIVE, Peachland, British Columbia V0H1X8
Contact us about this property
Highlights
Estimated ValueThis is the price Wahi expects this property to sell for.
The calculation is powered by our Instant Home Value Estimate, which uses current market and property price trends to estimate your home’s value with a 90% accuracy rate.Not available
Price/Sqft$334/sqft
Est. Mortgage$4,079/mo
Tax Amount ()$4,317/yr
Days On Market6 days
Description
Nestled in the serene upper Peachland benchlands, 4996 Bradley Dr. offers a peaceful country retreat with stunning valley and partial lake views. This beautifully renovated 2800 sqft, 4-bedroom, 4-bath home sits on a private 0.4-acre lot surrounded by agricultural land, acreages, and forest, providing the ultimate in tranquility and privacy. Step inside to a bright and airy living space, bathed in natural light from expansive south-facing windows. The cozy gas fireplace creates the perfect ambiance for those cooler evenings, while the gourmet kitchen featuring white shaker cabinets and warm butcher block countertops is a chef's dream. The open-concept design seamlessly flows into the living and dining areas, making this home ideal for both everyday living and entertaining. The home also boasts a stunning 1-bedroom, self-contained in-law suite. Bright and upscale, it features a quality kitchen and is designed to be a space your in-laws will truly love. Outdoor living is just as inviting with a 700 sqft patio surrounded by trees, offering a private oasis perfect for summer gatherings or quiet moments of relaxation. This home has been thoughtfully updated with modern finishes while maintaining its warmth and charm, making it the perfect balance of classic comfort and contemporary style. (id:39198)
Property Details
Interior
Features
Additional Accommodation Floor
Full bathroom
10' x 10'Full bathroom
7'11'' x 5'3''Primary Bedroom
15' x 15'10''Kitchen
14'4'' x 10'Exterior
Parking
Garage spaces -
Garage type -
Total parking spaces 1
Property History
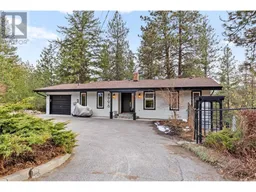 85
85
