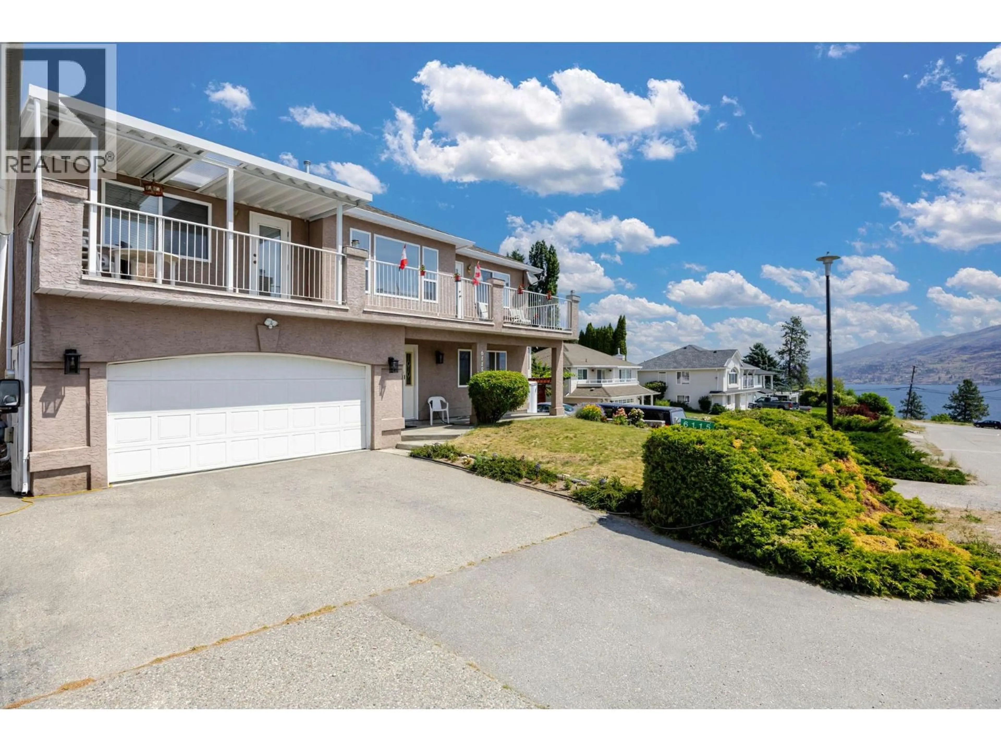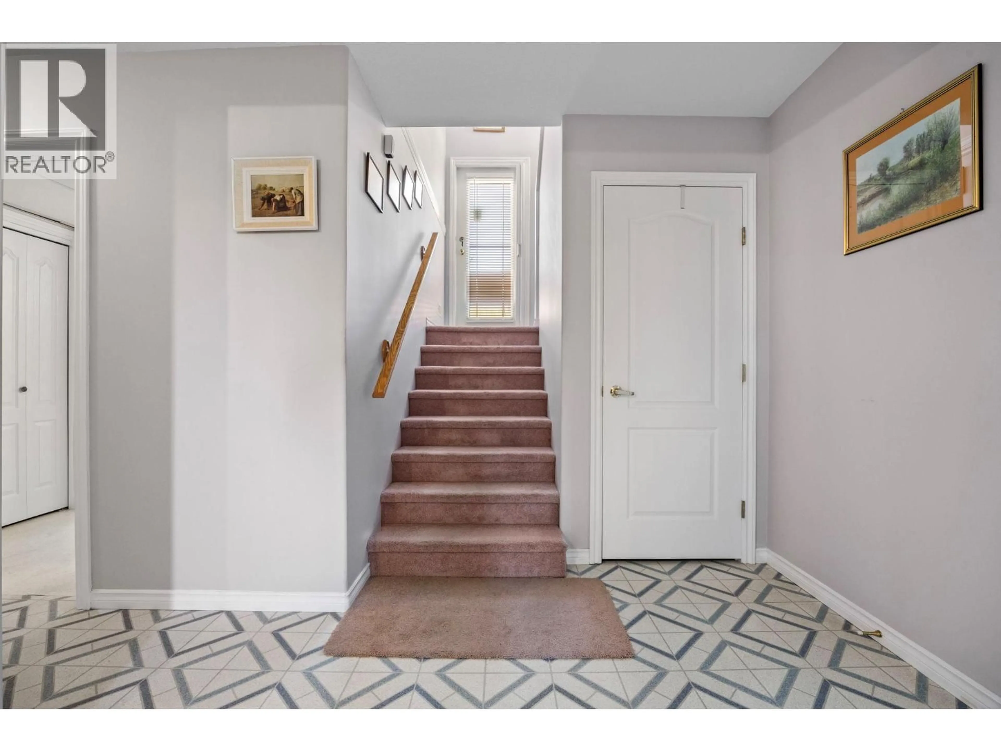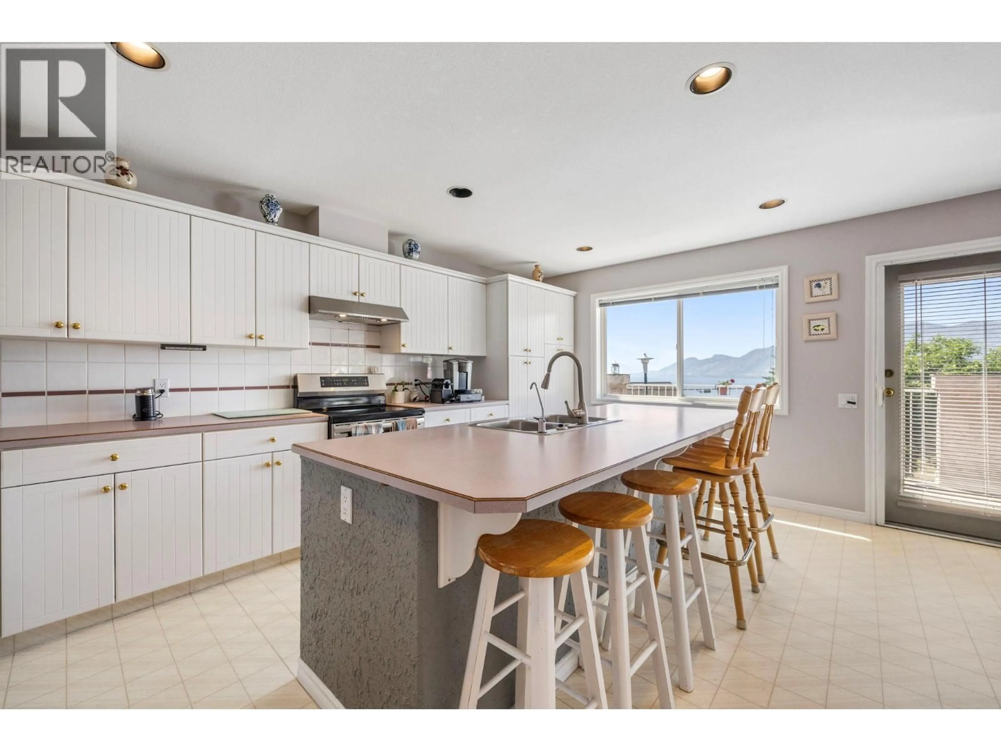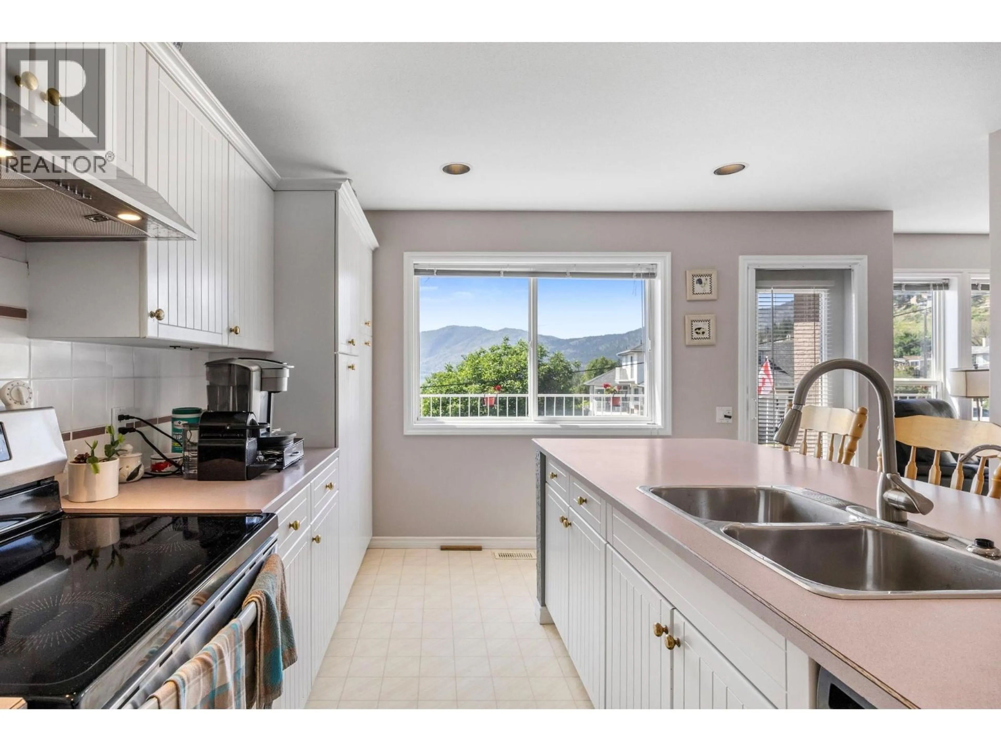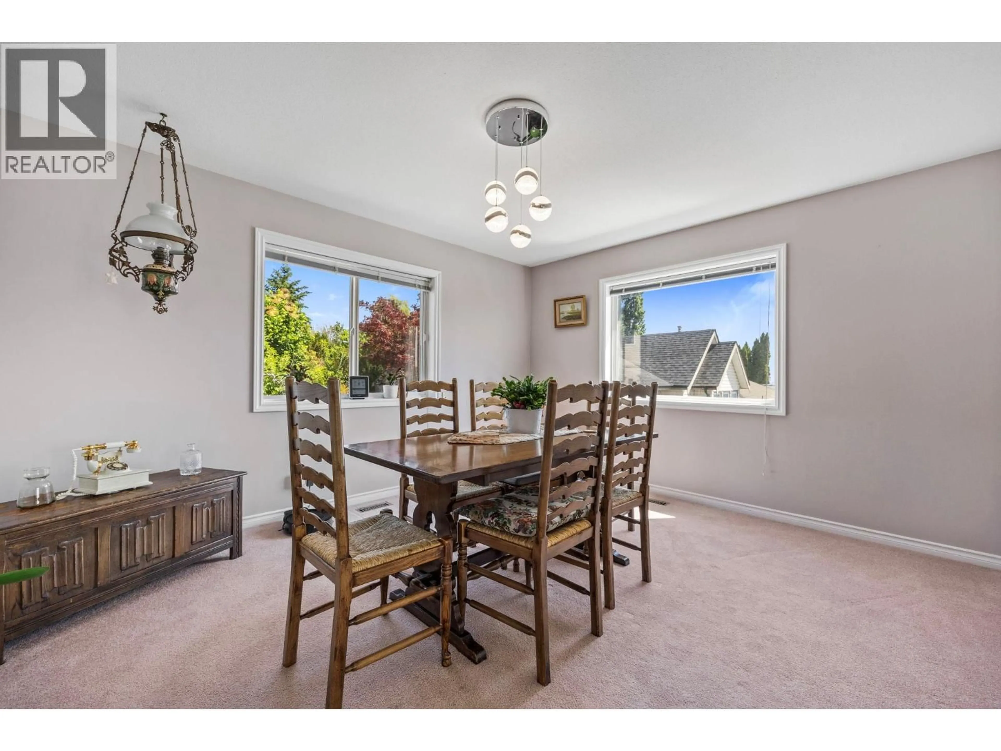6115 AITKENS ROAD, Peachland, British Columbia V0H1X7
Contact us about this property
Highlights
Estimated valueThis is the price Wahi expects this property to sell for.
The calculation is powered by our Instant Home Value Estimate, which uses current market and property price trends to estimate your home’s value with a 90% accuracy rate.Not available
Price/Sqft$333/sqft
Monthly cost
Open Calculator
Description
Welcome to 6115 Aitkens Road in beautiful Peachland, a charming 3-bedroom + den, 3-bathroom home nestled on a quiet street with sweeping views of Okanagan Lake and surrounding mountains. Set on a 0.21-acre lot, this 2,383 sq. ft. home offers a warm, light-filled layout and comfortable living spaces, inside and out. Upstairs, the open-concept main level connects the kitchen, dining, and living areas. The kitchen features a breakfast nook, classic light wood cabinetry, and stainless-steel appliances, all framed by natural light and stunning lake views. The living room centers around a cozy gas fireplace, with large windows and quick access to a generous balcony, an ideal spot to enjoy your morning coffee or evening unwind. The main level also offers a bright primary suite with a walk-in closet, a 4-piece ensuite, a second bedroom, and an additional bathroom. Downstairs, the walk-out lower level features a third bedroom, an additional bathroom, a versatile den/office just off the foyer, a laundry area with storage, along with cold room storage. The private backyard features a large storage shed and a mix of fruit and nut trees. Plum, apple, pear, peach, cherry, and hazelnut: creating a peaceful, productive outdoor space. Just minutes from Turner Park, Pincushion Bay, West Kelowna wine tours, schools, shopping, and Beach Ave. with eateries and the waterfront trail. (id:39198)
Property Details
Interior
Features
Main level Floor
Bedroom
16'11'' x 11'1''Full ensuite bathroom
7'11'' x 7'4''Full bathroom
4'11'' x 11'1''Primary Bedroom
16'2'' x 14'9''Exterior
Parking
Garage spaces -
Garage type -
Total parking spaces 2
Property History
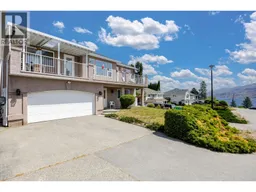 28
28
