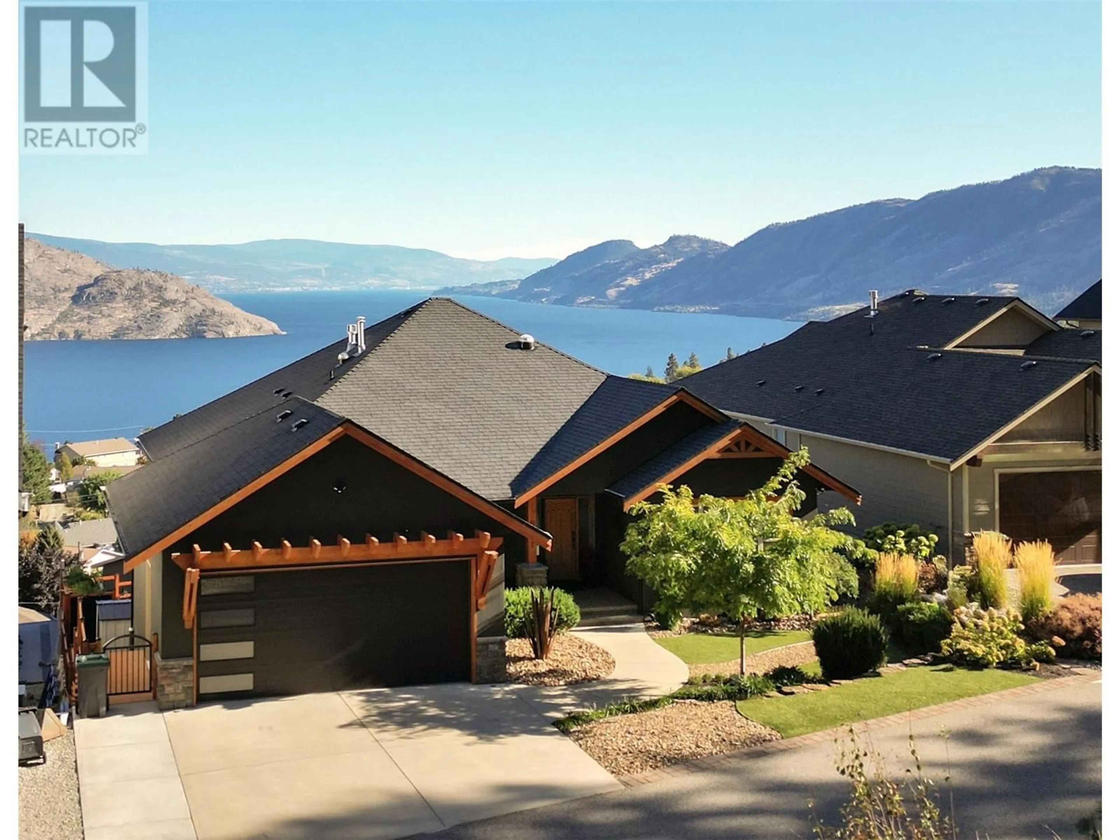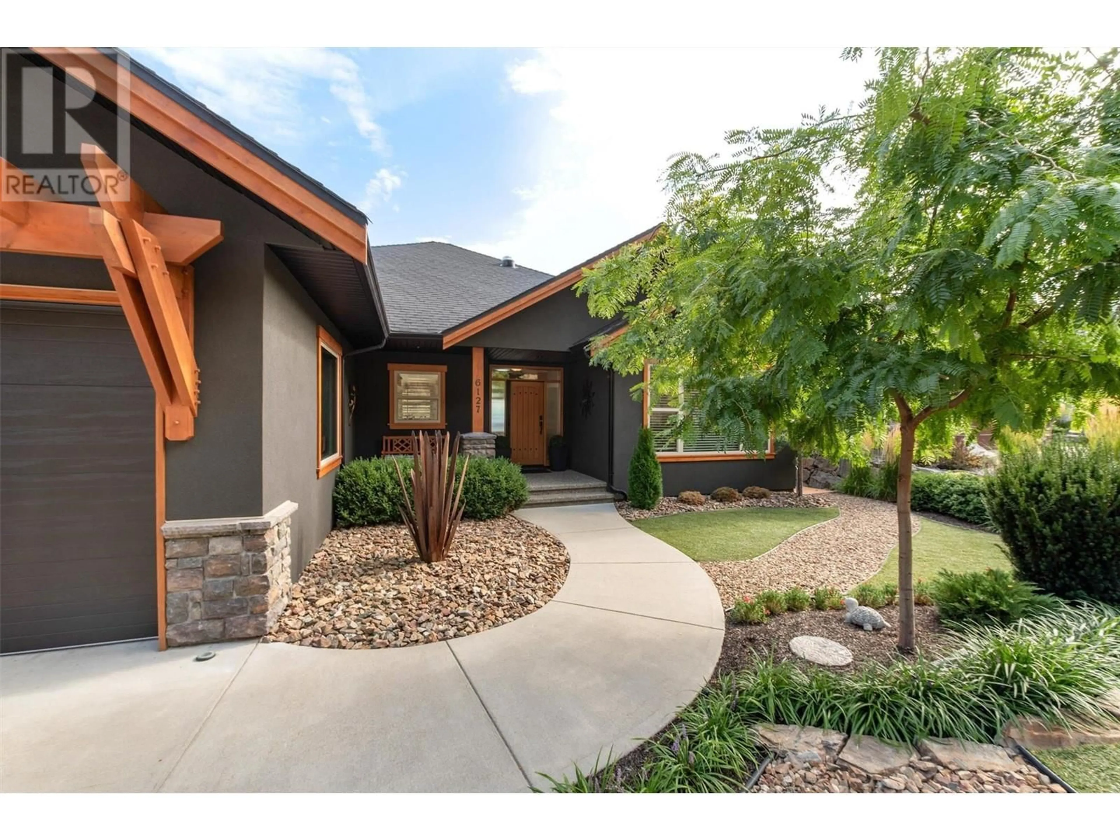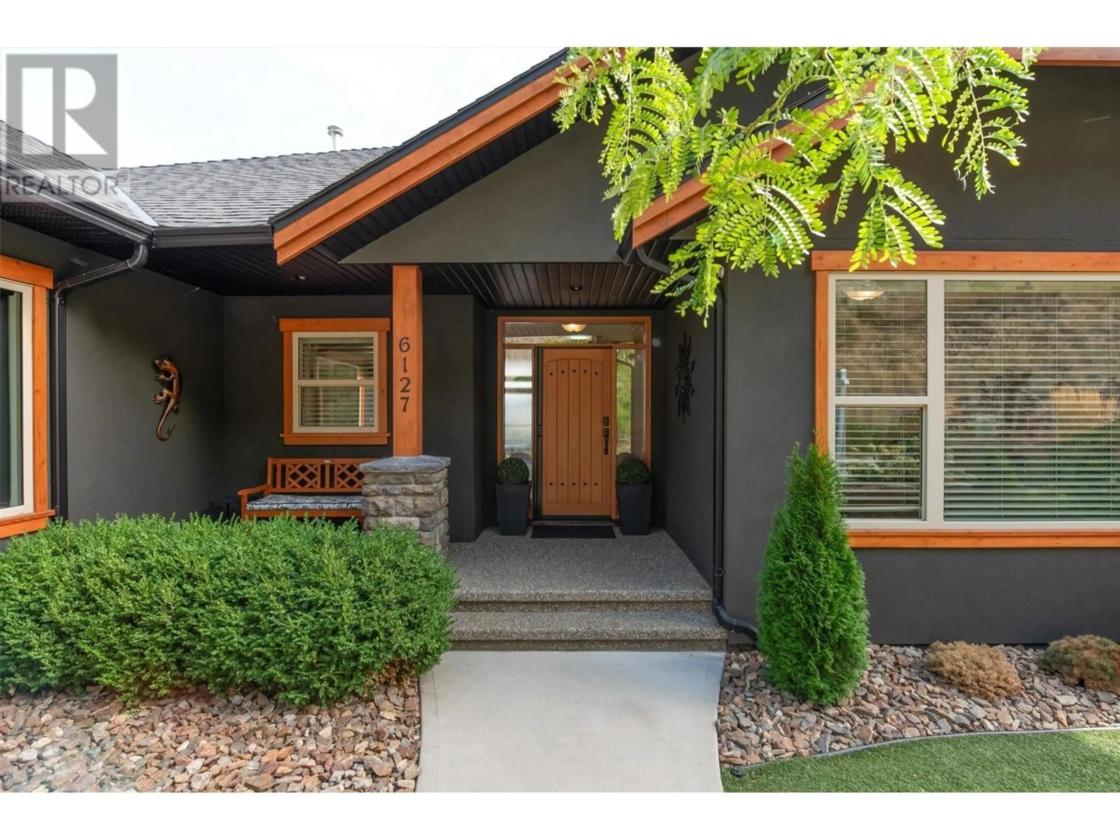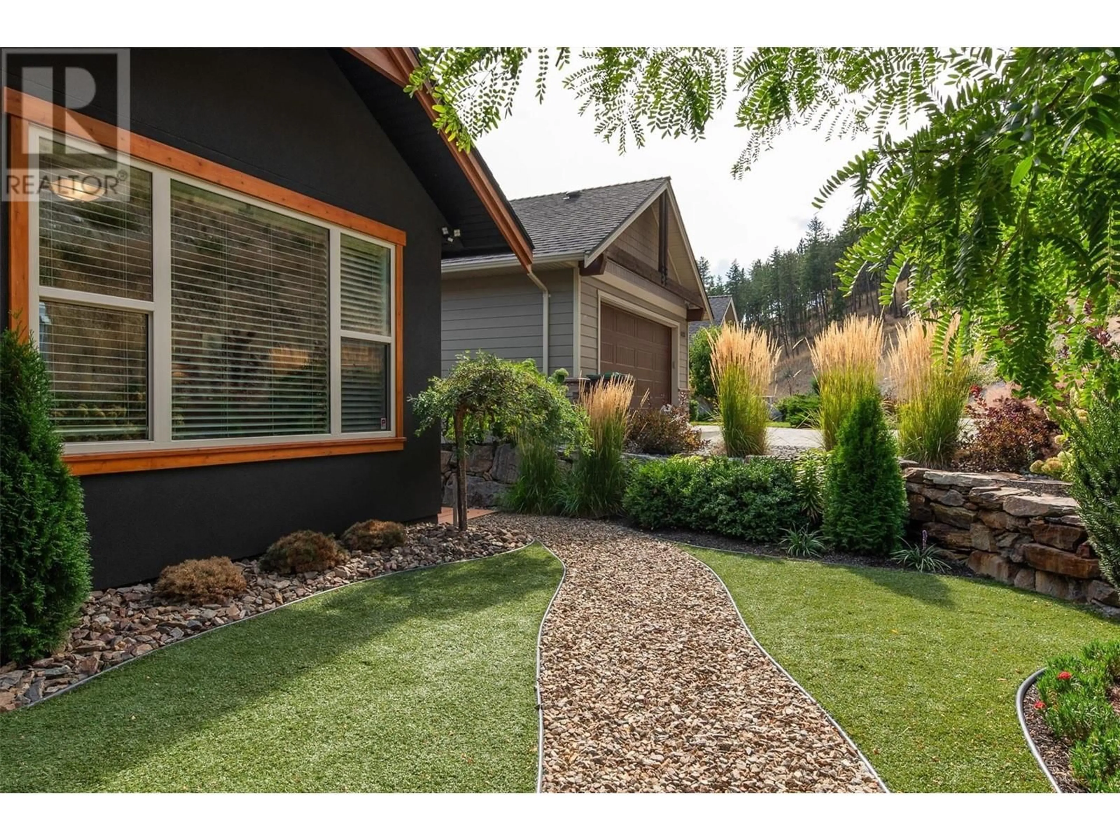6127 SEYMOURE LANE, Peachland, British Columbia V0H1X4
Contact us about this property
Highlights
Estimated ValueThis is the price Wahi expects this property to sell for.
The calculation is powered by our Instant Home Value Estimate, which uses current market and property price trends to estimate your home’s value with a 90% accuracy rate.Not available
Price/Sqft$432/sqft
Est. Mortgage$6,420/mo
Tax Amount ()$6,214/yr
Days On Market29 days
Description
This IMMACULATE, custom-built, one-owner home is tucked away in a peaceful hillside neighborhood in Peachland, offering sweeping 180-degree lake and mountain views—stretching from Naramata to South Kelowna. The spacious covered deck, finished with beautiful fir tongue-and-groove paneling and Phantom roll-down screens, creates a warm and inviting space ideal for both relaxing and entertaining while taking in the stunning Okanagan landscape. Designed with an open-concept layout and high-quality finishes, the main level boasts soaring vaulted ceilings and expansive windows framing the spectacular views. The gourmet kitchen features a large granite island and seamlessly flows into the dining area and the living room, highlighted by a cozy gas-stone fireplace. Also on the main floor: a generous primary bedroom with a custom walk-in closet and a 5-piece ensuite, a second bedroom with walk in closet, a full main bathroom, and a well-appointed laundry room with cabinetry and a sink. The bright and versatile lower level offers even more living space, including a family room with a gas fireplace, a bedroom with a cheater ensuite, an additional bedroom, a wet bar with wine fridge, and a spacious storage room. A permanent screened-in porch extends your outdoor enjoyment year-round—perfect for soaking in the scenery while staying protected from the elements. Pride of ownership shines throughout this home, with thoughtful updates including a new garage door, fresh interior and exterior paint, a hot water tank, Phantom screens, six Solar tubes, hard-wired security alarm system, Trex decking on the lower patio, a shed, water softener, reverse osmosis system, and more. This truly exceptional property is where comfort, style, and panoramic beauty come together. (id:39198)
Property Details
Interior
Features
Basement Floor
Utility room
10'5'' x 5'6''Storage
17'8'' x 28'10''Other
5'5'' x 2'10''4pc Bathroom
11'8'' x 5'9''Exterior
Parking
Garage spaces -
Garage type -
Total parking spaces 5
Property History
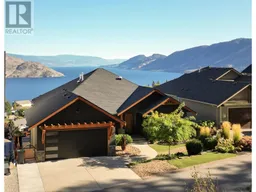 47
47
