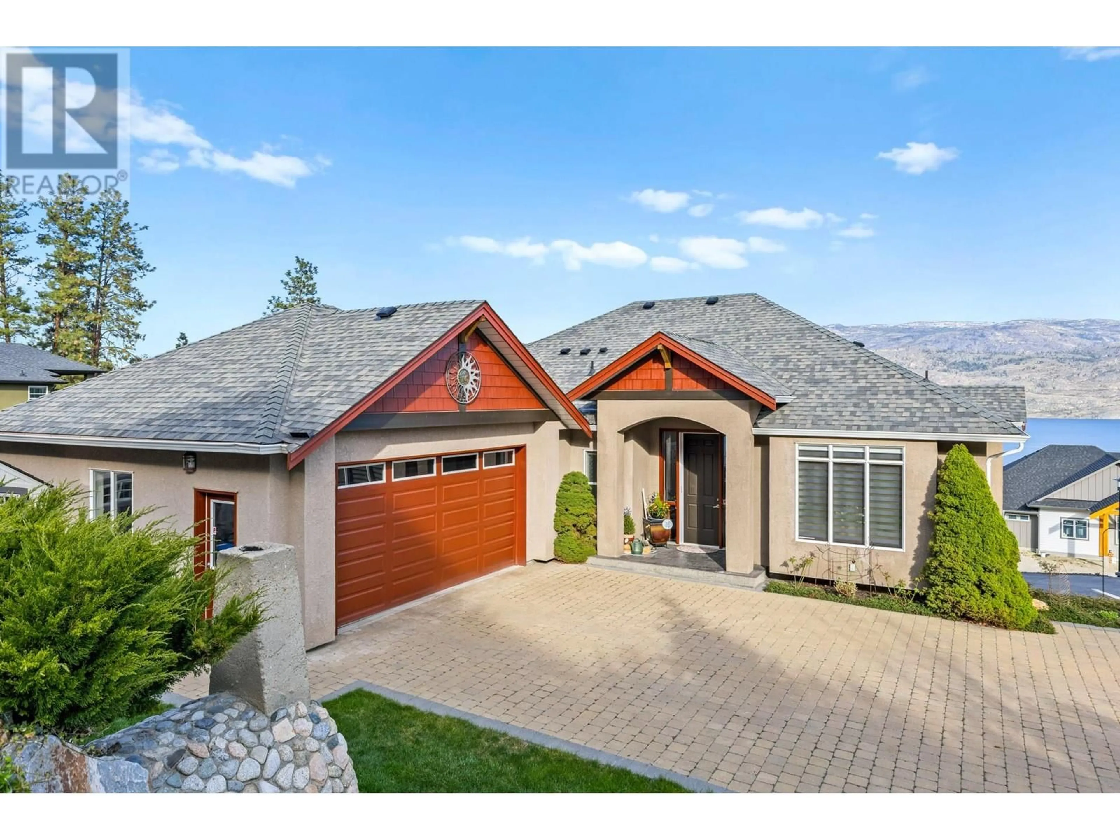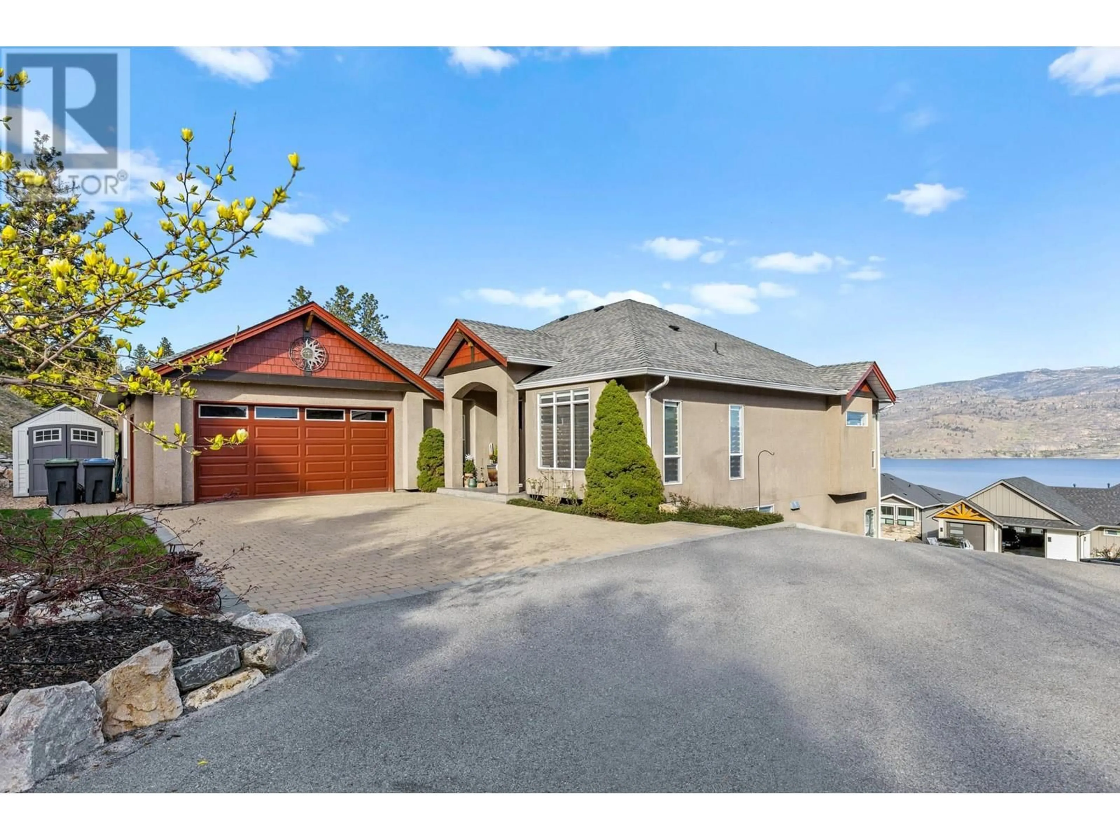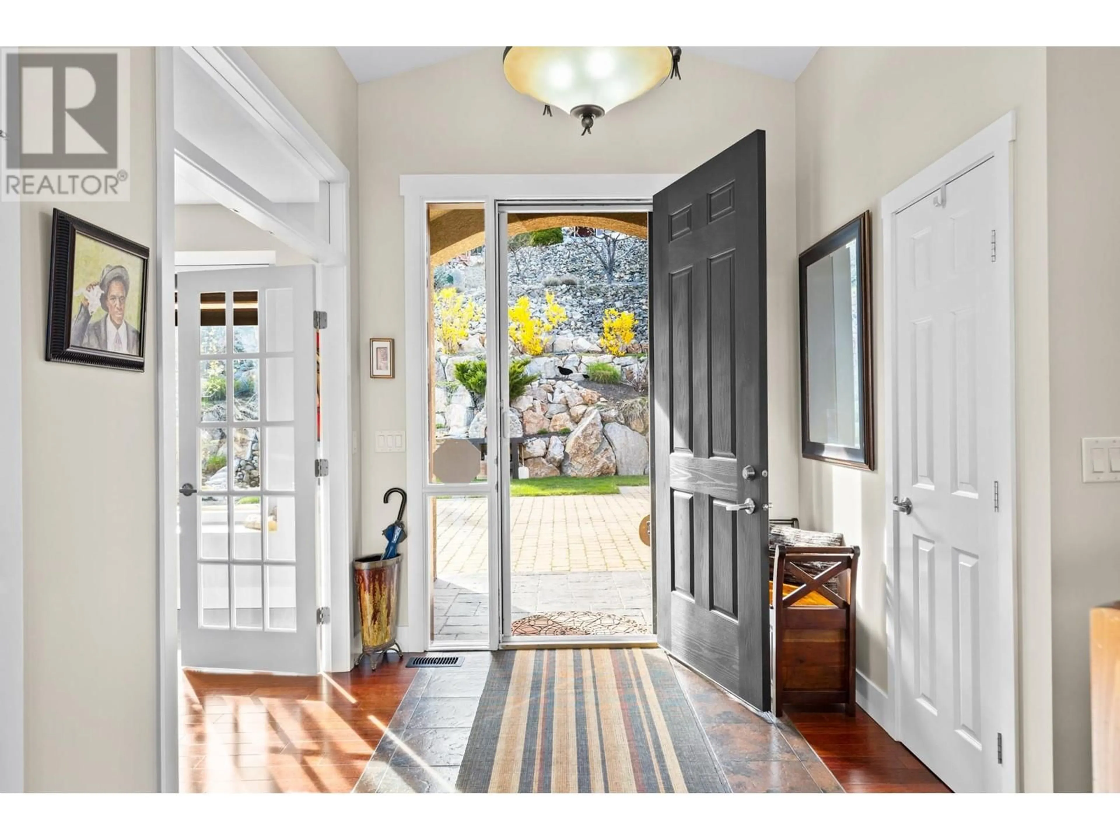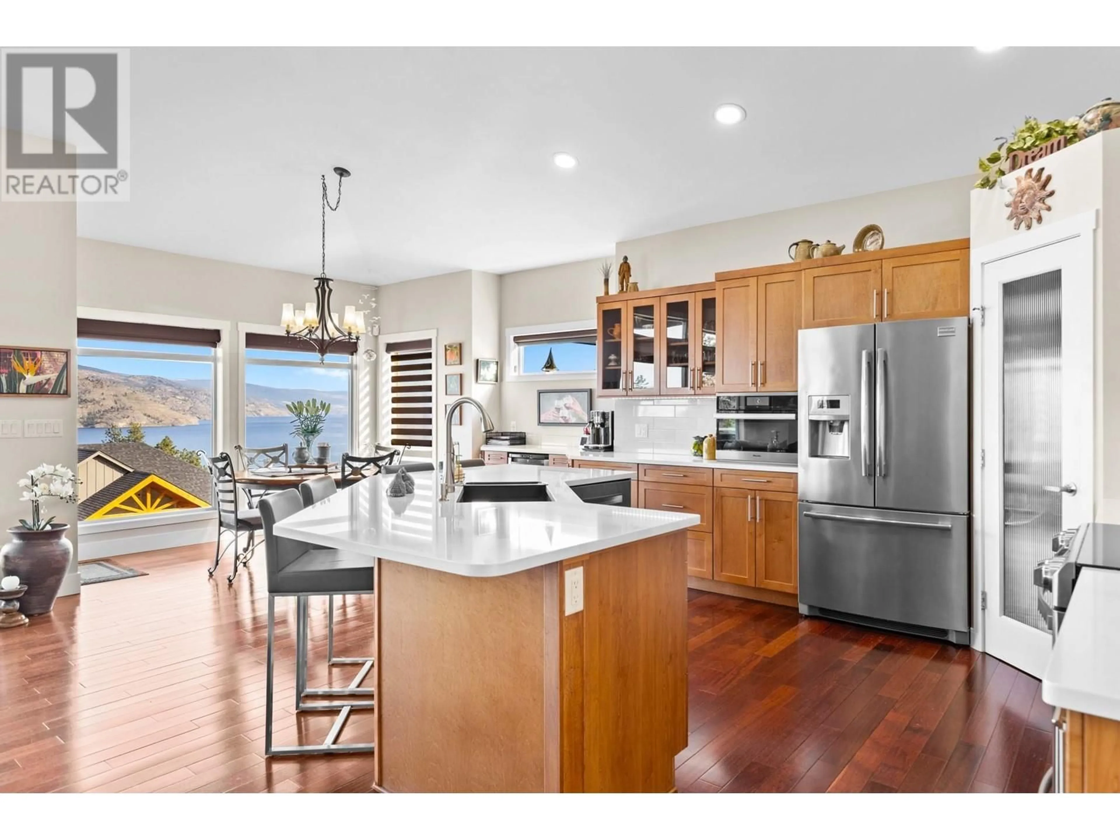6490 SHERBURN ROAD, Peachland, British Columbia V0H1X7
Contact us about this property
Highlights
Estimated ValueThis is the price Wahi expects this property to sell for.
The calculation is powered by our Instant Home Value Estimate, which uses current market and property price trends to estimate your home’s value with a 90% accuracy rate.Not available
Price/Sqft$370/sqft
Est. Mortgage$5,149/mo
Tax Amount ()$6,041/yr
Days On Market19 hours
Description
Enjoy incredible 180-degree lake views from this custom-built 4-bedroom, 3-bathroom walk-out rancher located on a quiet cul-de-sac. Designed with comfort and functionality in mind, the home features an open-concept main-level living layout with vaulted ceilings and Brazilian cherry hardwood floors. The chef-inspired kitchen is equipped with a dual oven range, Miele steam combination oven, expansive quartz island, and generous counter space—ideal for entertaining or family gatherings. A large formal dining room offers flexibility and could easily be converted into a convenient home office. Step outside to a spacious, partially covered stamped concrete deck with panoramic views—perfect for outdoor dining or relaxing. Inside, the bright main living room features large windows that flood the space with natural light. The cozy lower-level family room includes a fireplace, while the games area has room for a pool table and is complete with a built-in bar with a dishwasher and fridge. Additional highlights include brand new dual fuel heat pump, an oversized heated garage with 240V power, a trellised outdoor setting with a built-in forno oven, and a serene 10-foot waterfall feature. Smart-controlled irrigation adds ease and efficiency to maintaining the beautifully landscaped yard.This home is truly a unique blend of luxury, comfort, and natural beauty. (id:39198)
Property Details
Interior
Features
Lower level Floor
Family room
24'4'' x 32'8''4pc Bathroom
5' x 8'Bedroom
12'2'' x 11'11''Bedroom
16' x 11'5''Exterior
Parking
Garage spaces -
Garage type -
Total parking spaces 2
Property History
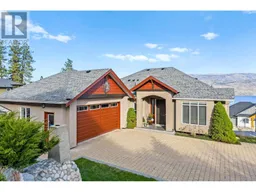 56
56
