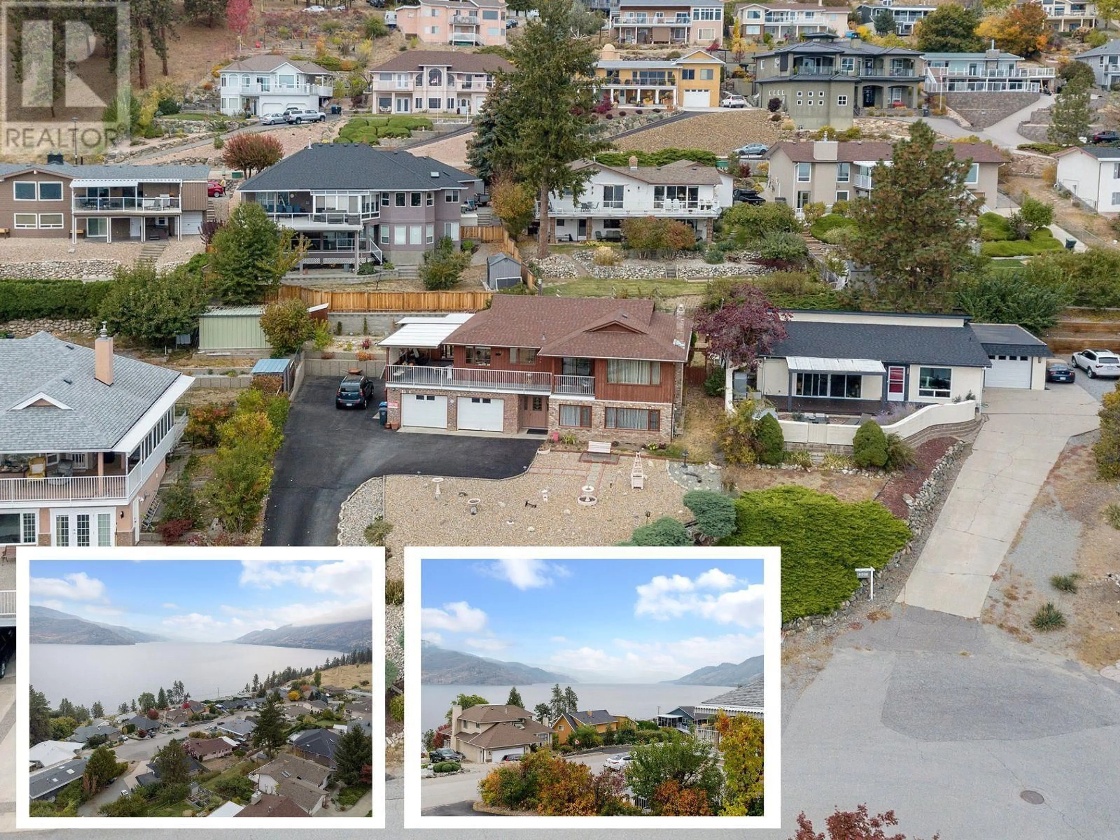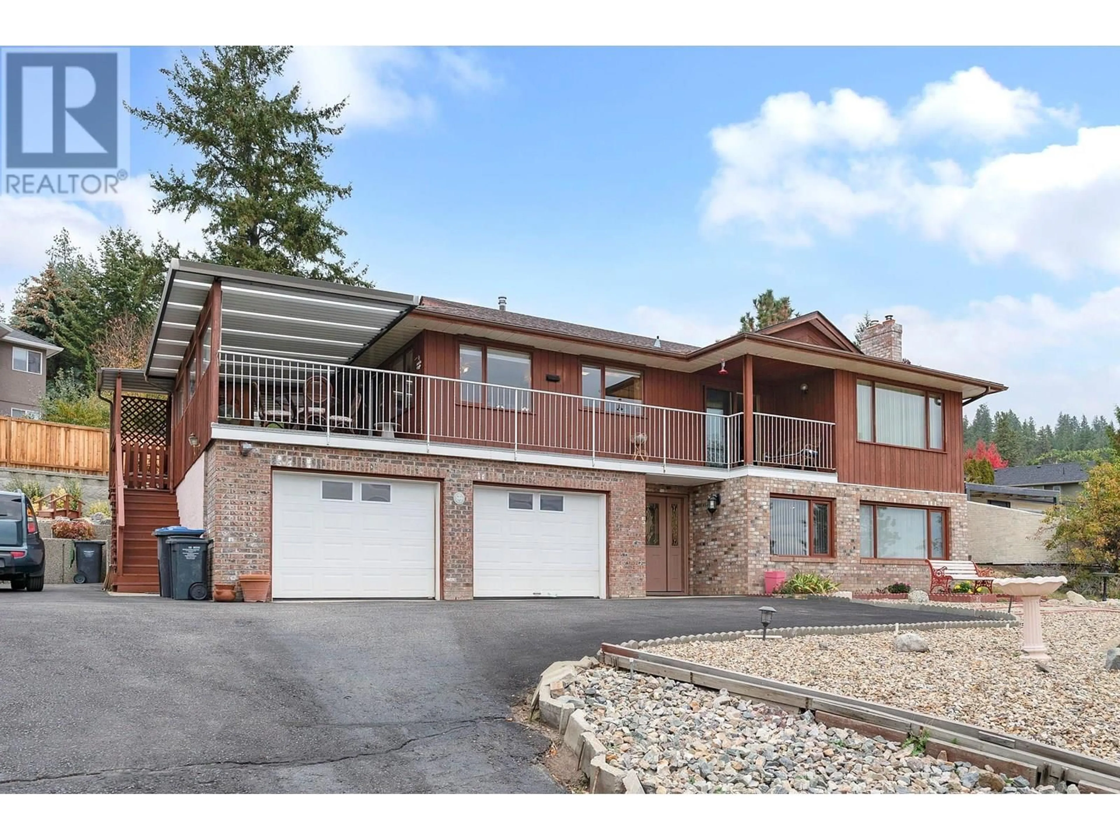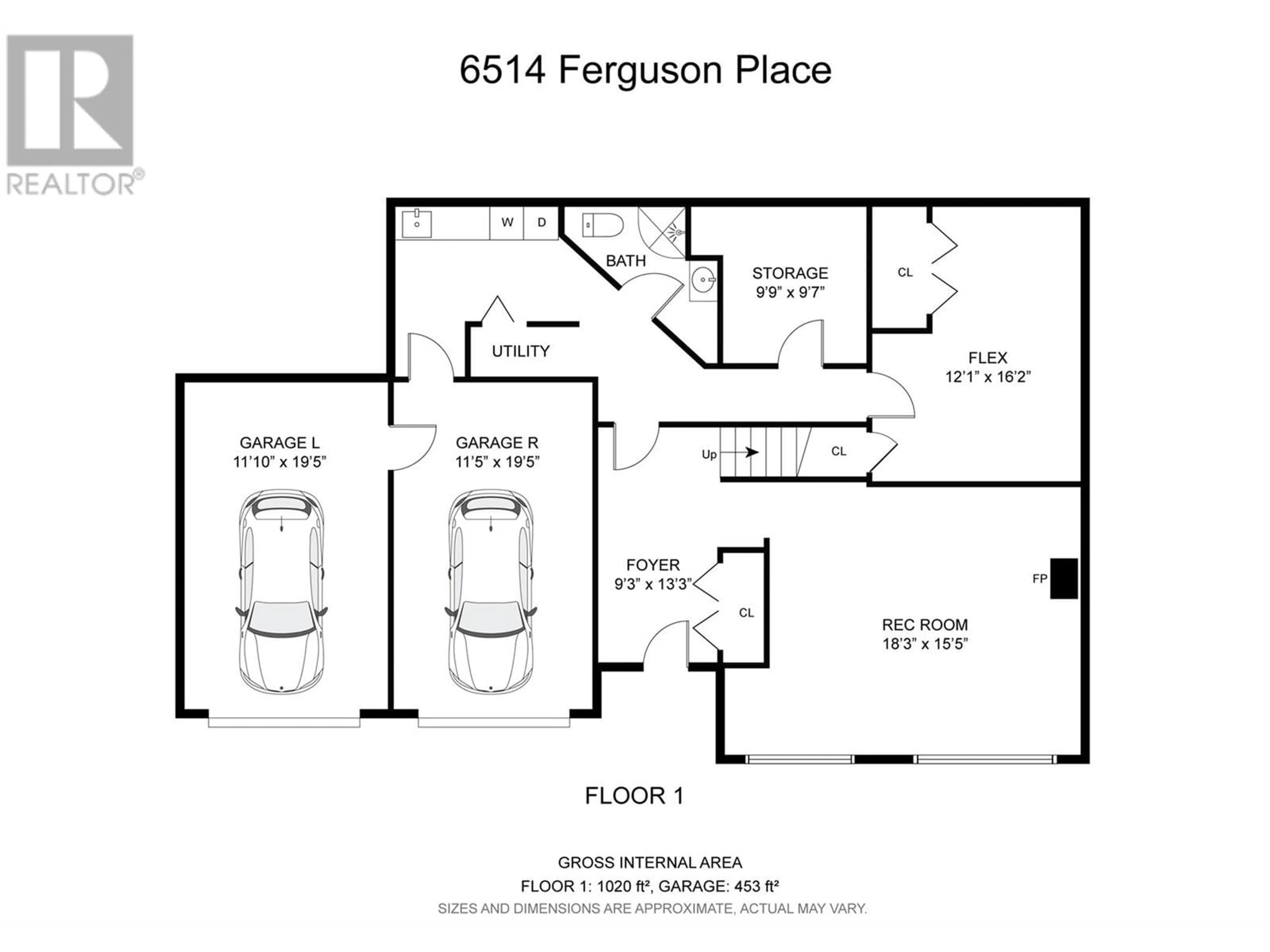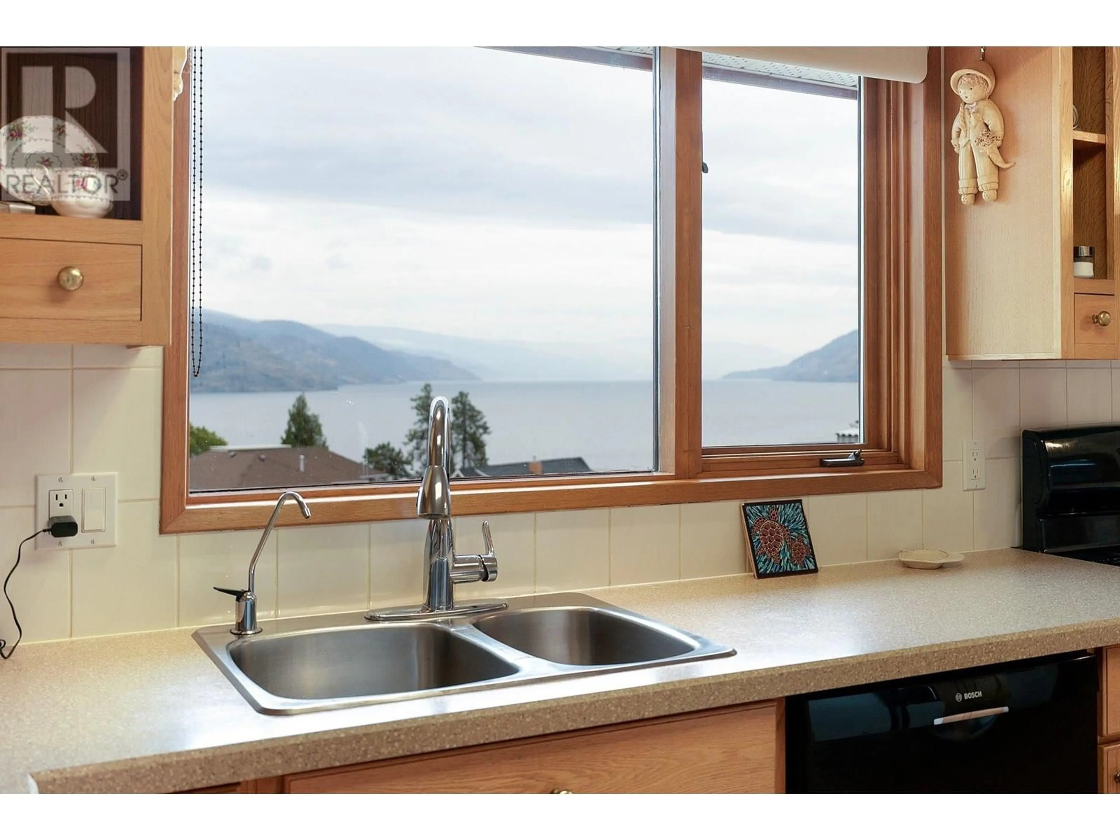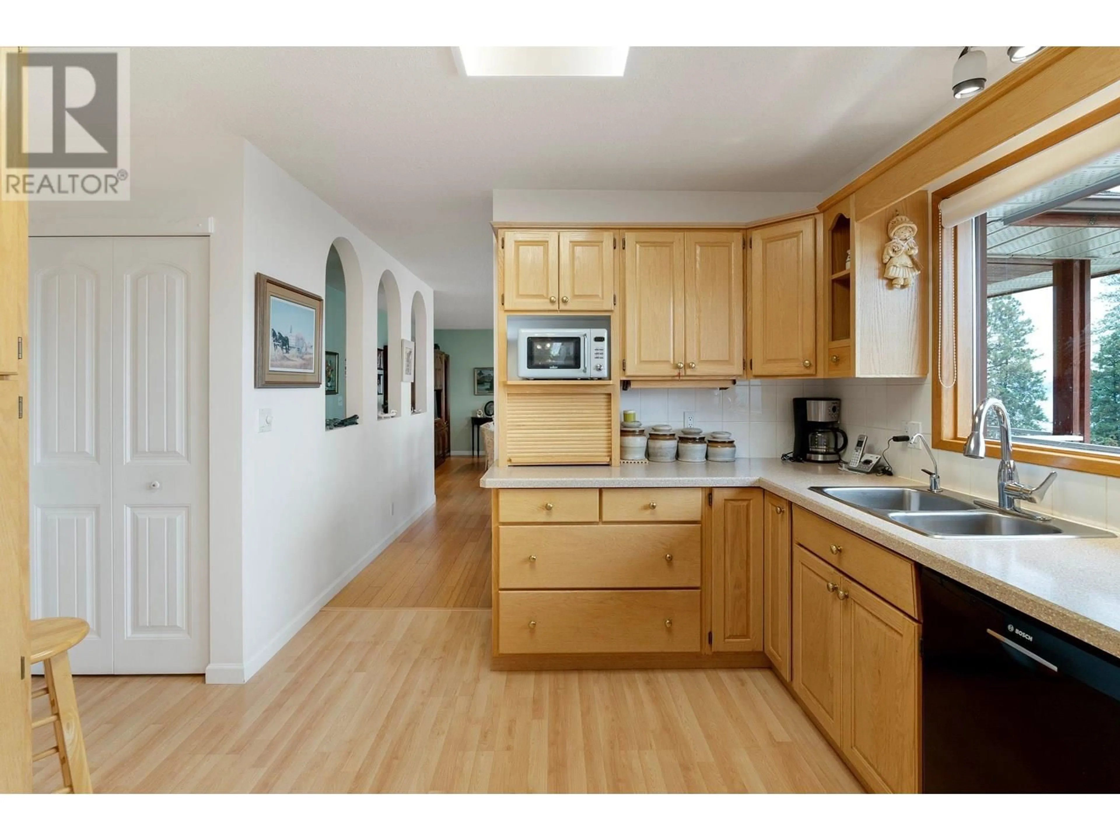6514 FERGUSON PLACE, Peachland, British Columbia V0H1X7
Contact us about this property
Highlights
Estimated valueThis is the price Wahi expects this property to sell for.
The calculation is powered by our Instant Home Value Estimate, which uses current market and property price trends to estimate your home’s value with a 90% accuracy rate.Not available
Price/Sqft$305/sqft
Monthly cost
Open Calculator
Description
Huge Price Reduction – Now Only $699,000! Quick possession available on this incredible Peachland home with sweeping Okanagan Lake views. Offering 3 bedrooms, 2 bathrooms + den, this property is designed for comfortable family living. The main floor features a bright kitchen, open-concept living and dining with direct access to the spacious view deck, and three bedrooms all on the same level. Downstairs includes a cozy family room with fireplace, a flexible 4th bedroom/den, and generous storage. Outside, enjoy a level backyard, double garage, and RV parking, all just 15 minutes to West Kelowna. At this new price, opportunities like this don’t last long! (id:39198)
Property Details
Interior
Features
Main level Floor
Bedroom
13'3'' x 8'9''Bedroom
9'9'' x 9'6''Full bathroom
11'3'' x 7'1''Primary Bedroom
13'5'' x 11'8''Exterior
Parking
Garage spaces -
Garage type -
Total parking spaces 6
Property History
 48
48
