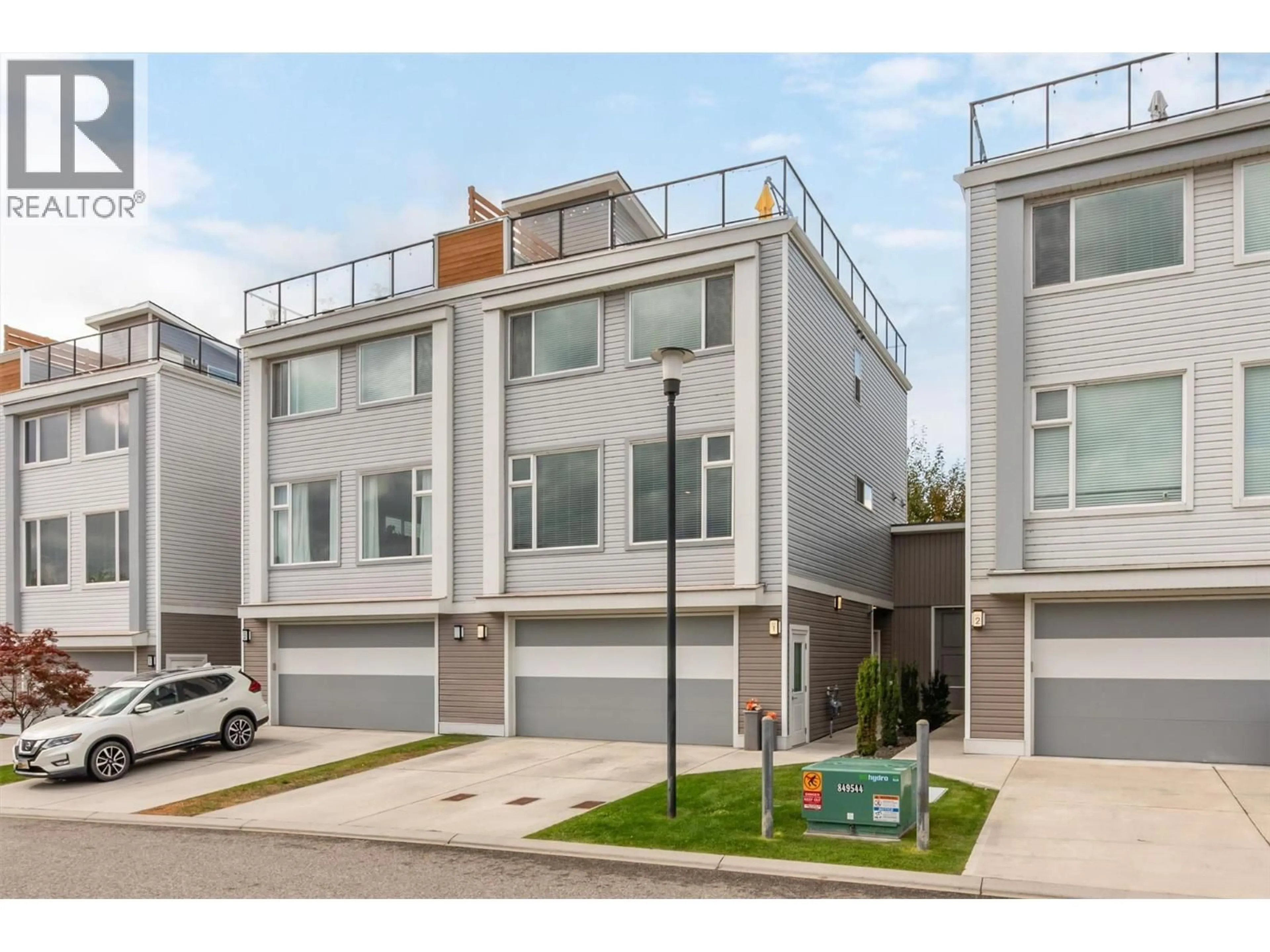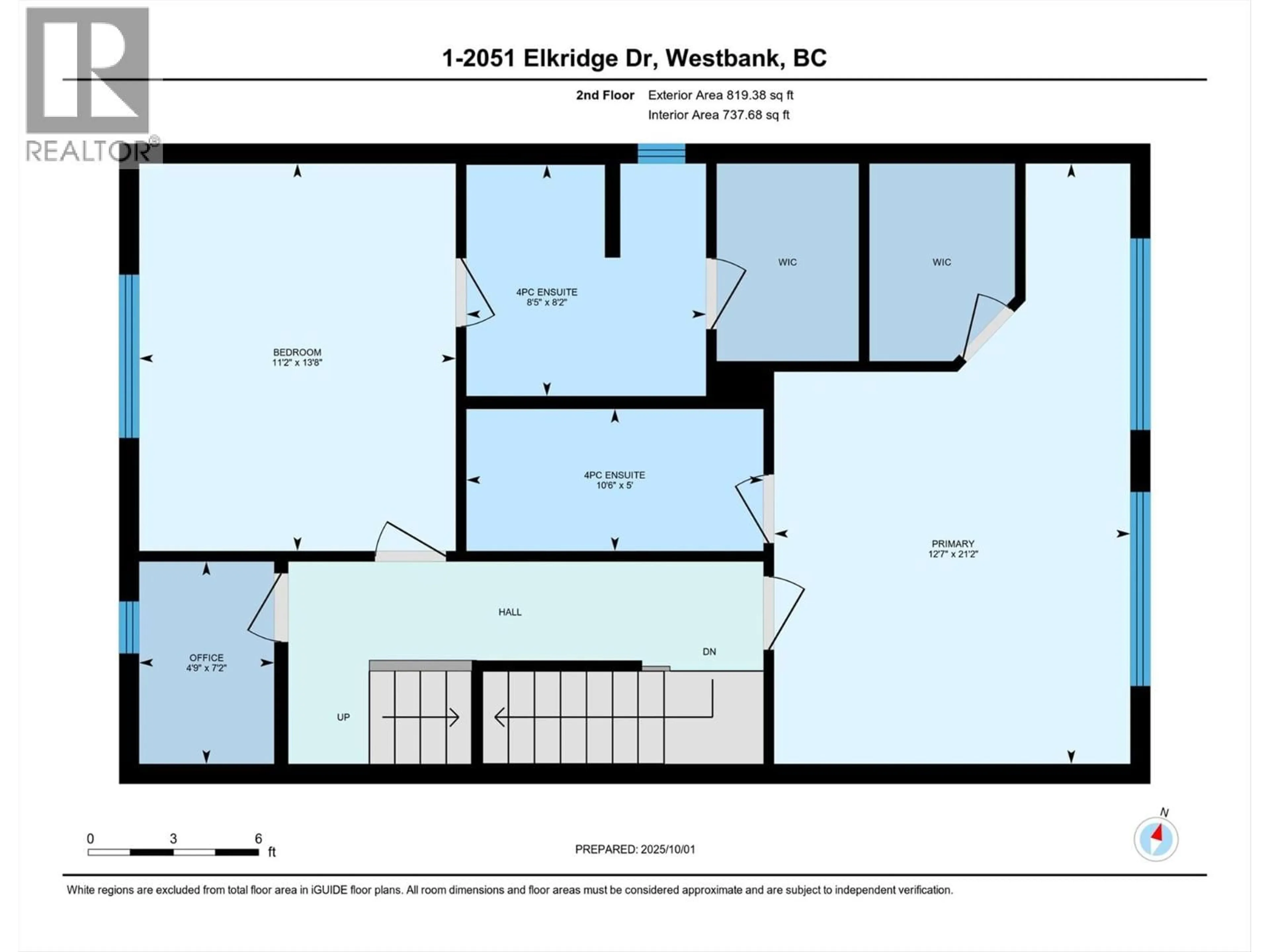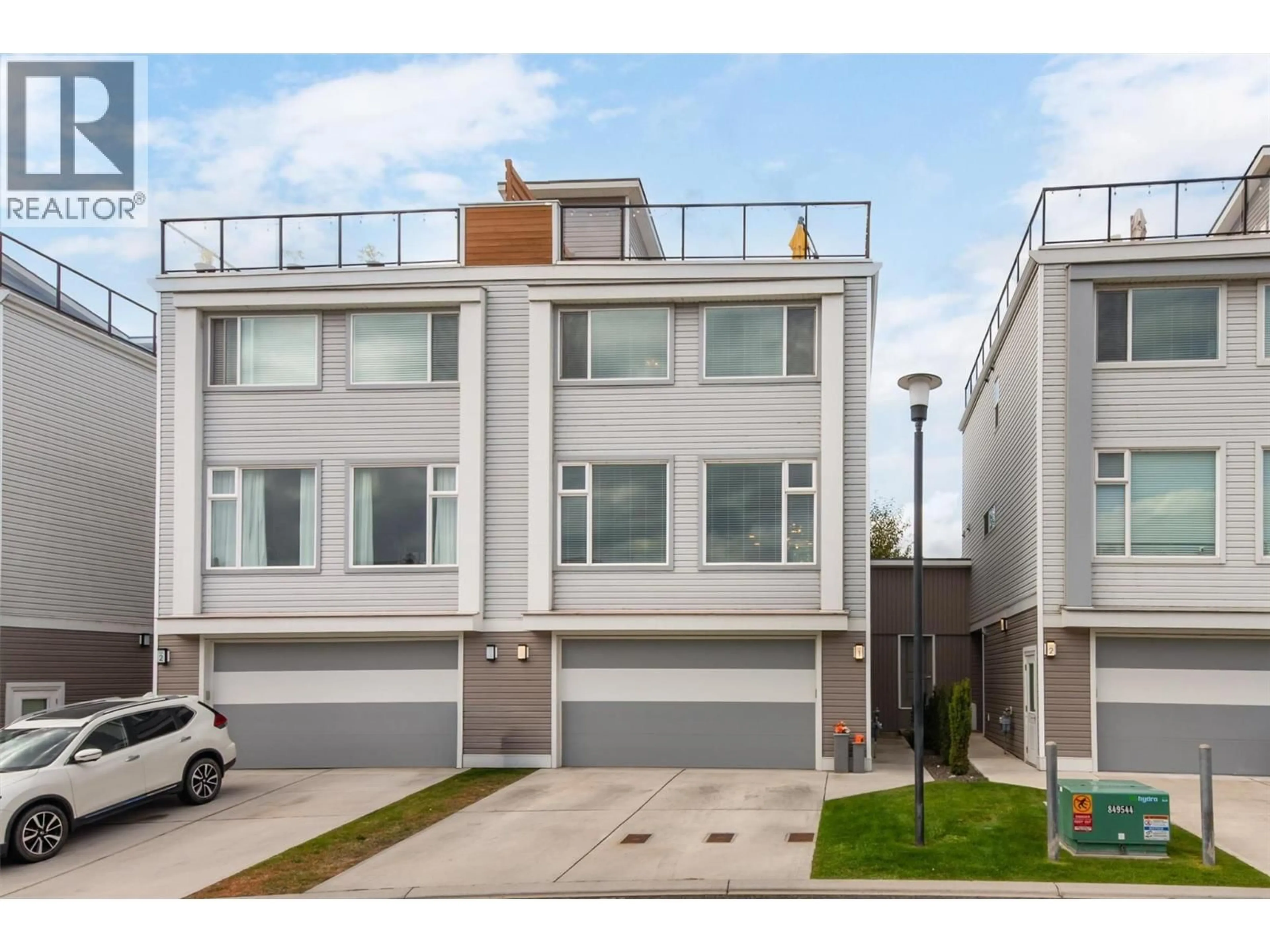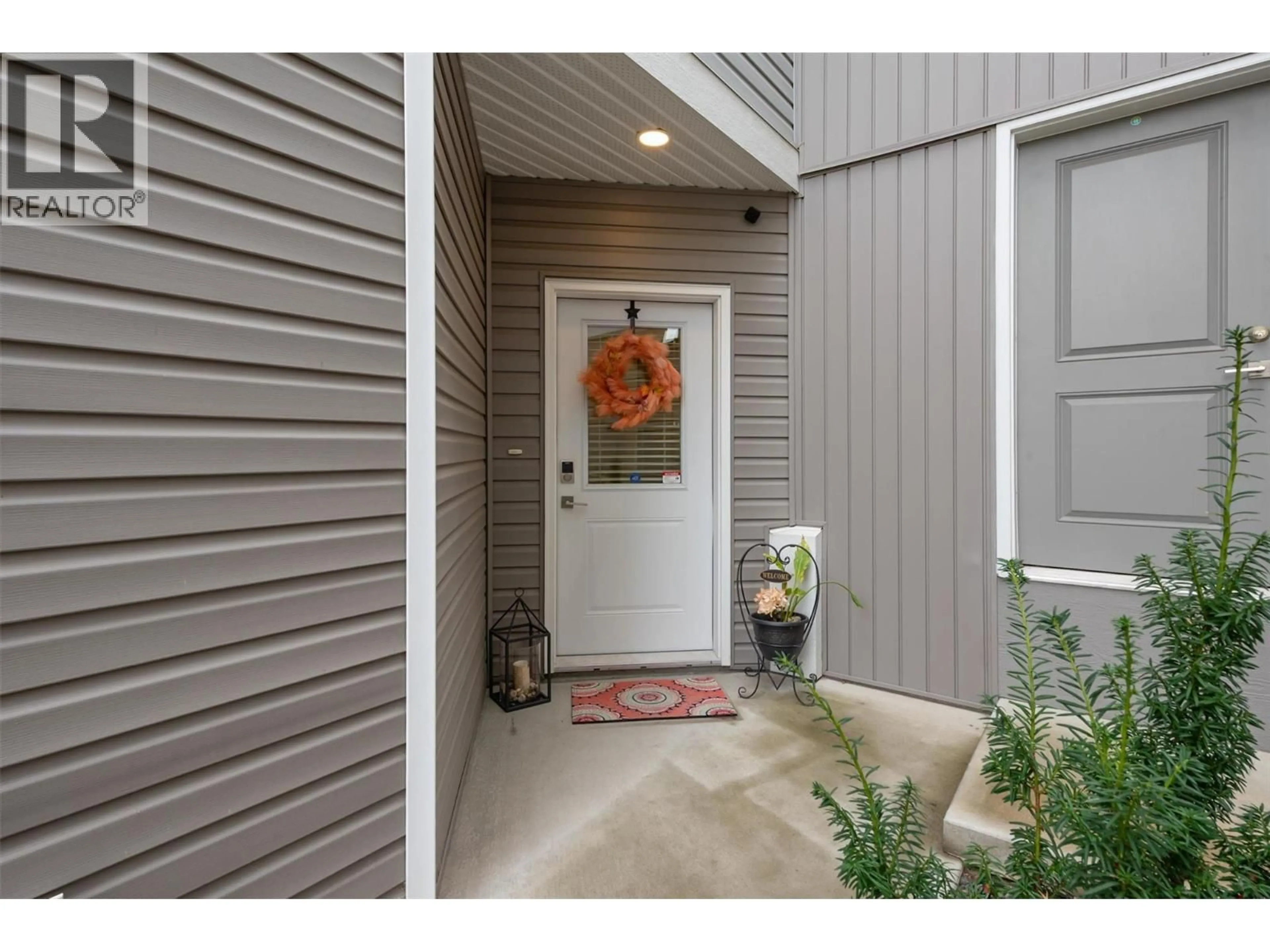1 - 2051 ELKRIDGE DRIVE, West Kelowna, British Columbia V4T3K1
Contact us about this property
Highlights
Estimated valueThis is the price Wahi expects this property to sell for.
The calculation is powered by our Instant Home Value Estimate, which uses current market and property price trends to estimate your home’s value with a 90% accuracy rate.Not available
Price/Sqft$338/sqft
Monthly cost
Open Calculator
Description
Welcome to the Elkridge community! This stunning townhome features a contemporary open-concept space with 9 ft ceilings in the main living area and oversized windows allowing natural light in. There's both a Private Fenced Safe Backyard PLUS a 540 sq ft ROOFTOP PATIO offering panoramic views of the mountains & Mission Hill Estate Winery. Two (2) very spacious and Completely SEPARATE PRIMARY BEDROOMS both with their own Ensuite Bathrooms and Walk in Closets. Additionally there's a 3rd room you can use for an office or storage. The kitchen has an earthy modern twist featuring high gloss easy clean white and driftwood tone cabinetry, quartz counter tops, stainless steel appliances and pantry. Walk straight out to the patio from the kitchen into the fully fenced backyard. Easy in and out for for barbequing, small garden, pets, kids and ultimately privacy. Double garage with ample storage plus 2 cars can park in the driveway. Laundry in entry and Garage door access into home. Fantastic convenient location just minutes to the lake, beaches, all shopping, schools, golf, restaurants, award winning wineries - you name it! 2 Pets allowed with no size restriction. Rentals allowed. NO Property Transfer Tax. No lease fees. Strata fee is only $275.50 a month. CMHC approved development. The lease is pre paid until 2109. This is a great family friendly community to become a part of. Let's go! (id:39198)
Property Details
Interior
Features
Fourth level Floor
Storage
4'9'' x 10'2''Other
35'10'' x 17'10''Exterior
Parking
Garage spaces -
Garage type -
Total parking spaces 2
Property History
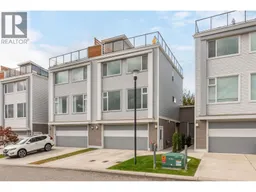 49
49
