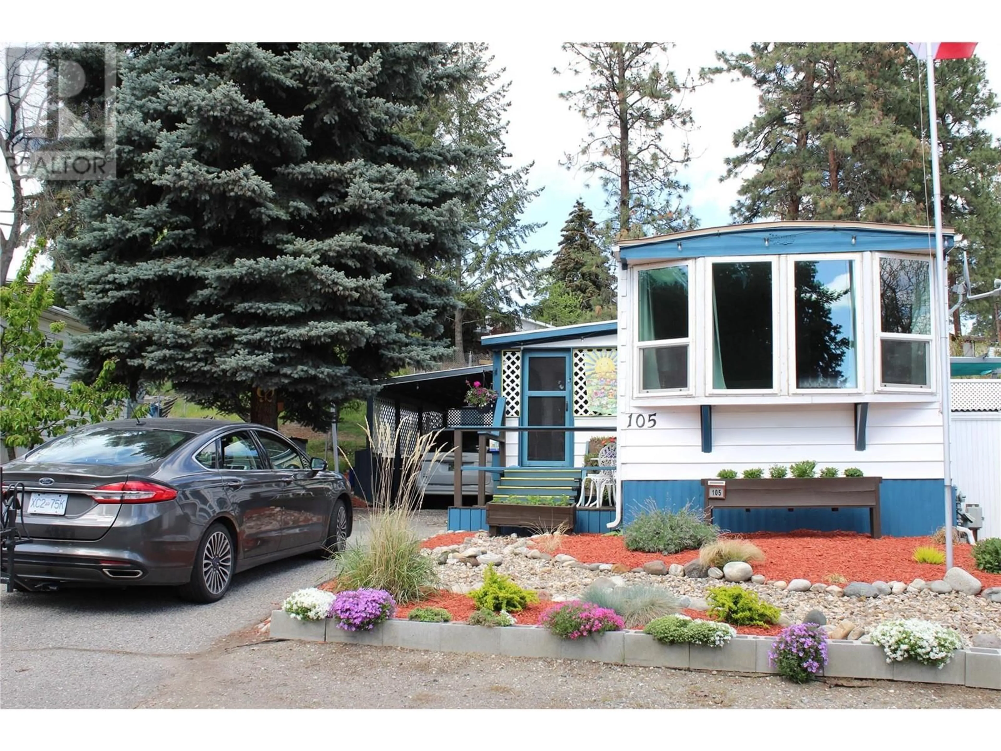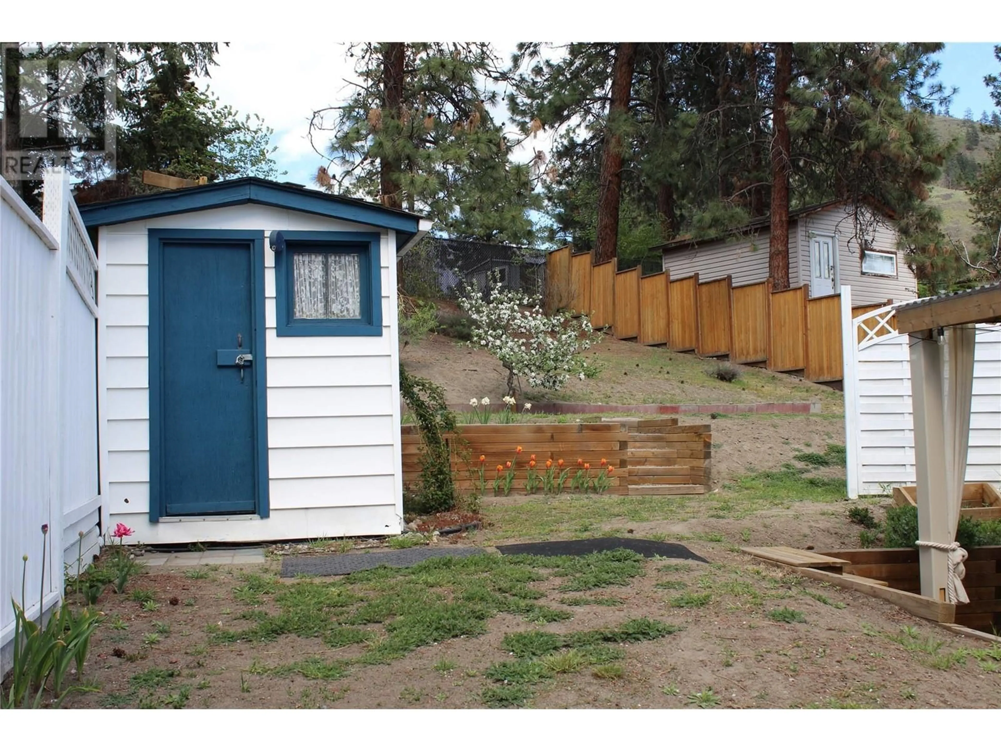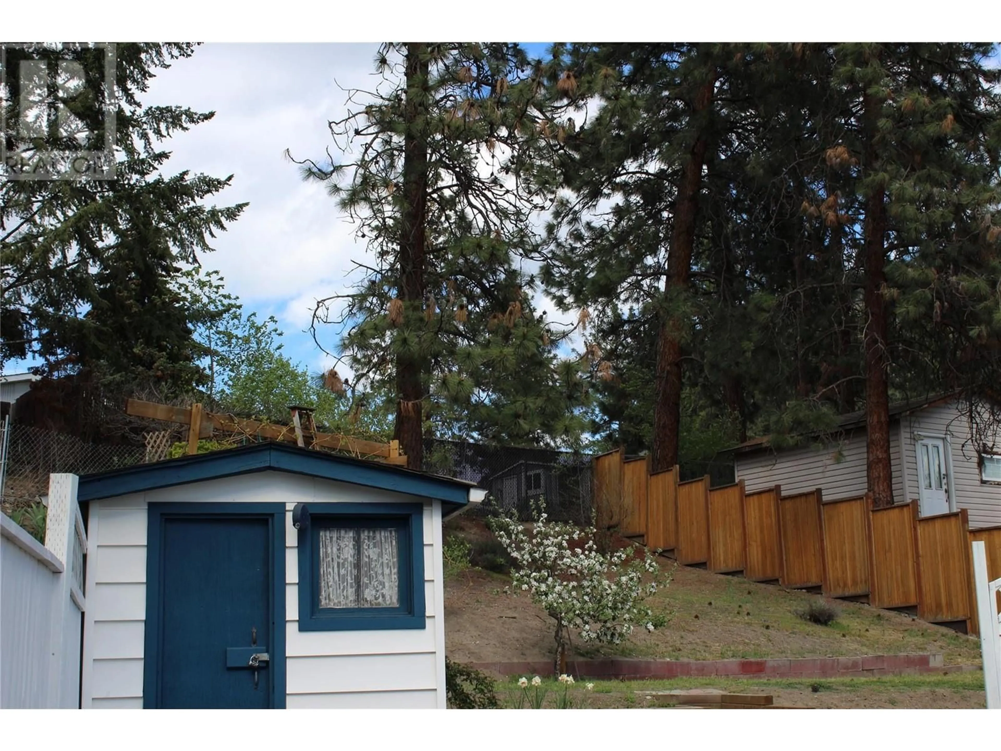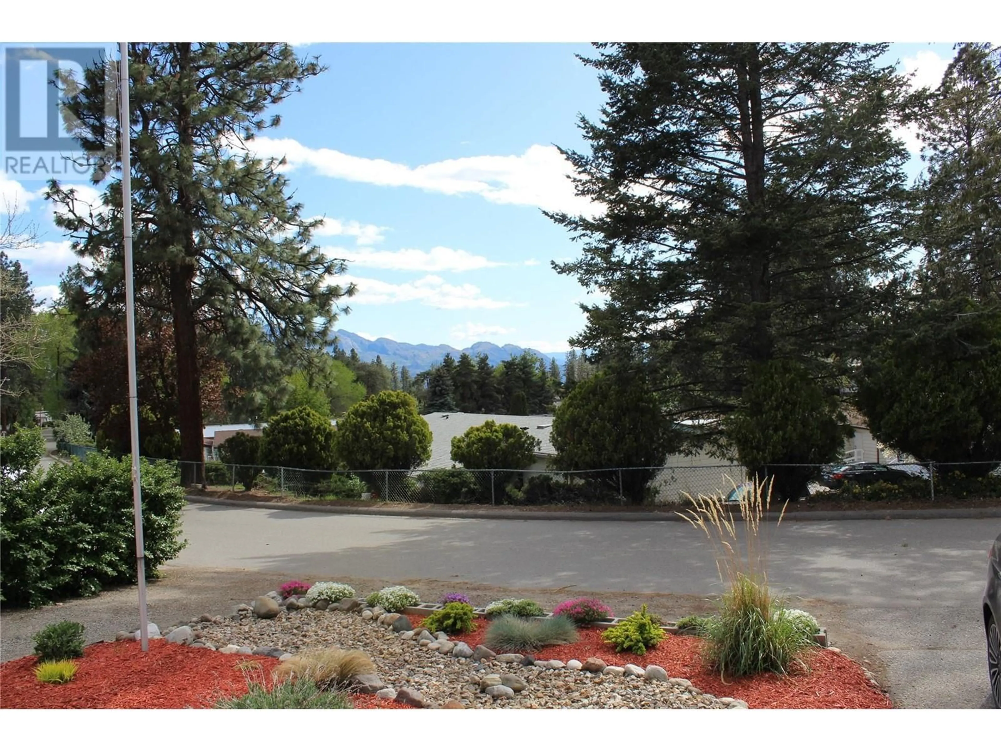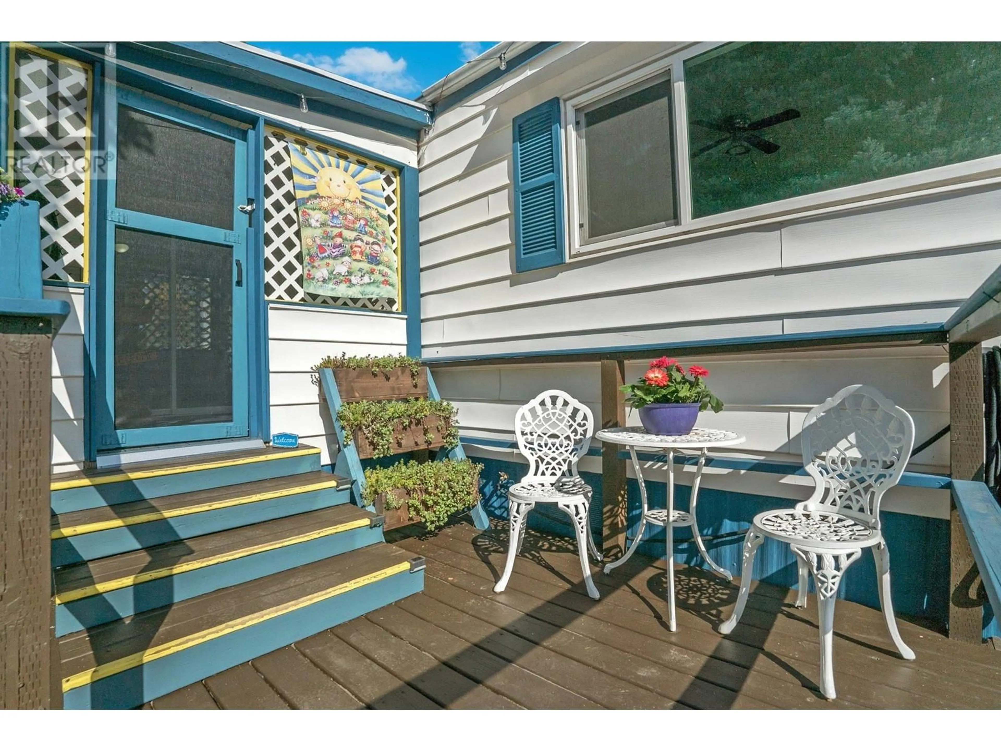105 - 1999 HWY 97 HIGHWAY SOUTH, West Kelowna, British Columbia V1Z1B2
Contact us about this property
Highlights
Estimated valueThis is the price Wahi expects this property to sell for.
The calculation is powered by our Instant Home Value Estimate, which uses current market and property price trends to estimate your home’s value with a 90% accuracy rate.Not available
Price/Sqft$208/sqft
Monthly cost
Open Calculator
Description
This 2+ bedroom, 1 bathroom 1050 sq ft mobile is located at the foot of Mount Boucherie in the quiet Westview Village MHP, in West Kelowna. You have a spectacular view of Okanagan Mountain Park mountain range from your living room. It’s clean and freshly painted, newer furnace and central air 2021, vinyl windows throughout 2018,main roof membrane 2022, plumbing has been all upgraded, including sewer line, new faucets and flooring in laundry room 2025, front porch flooring 2025 and newer grey carpet in 2 bedrooms. Covered carport, plenty of storage, 1 larger shed, two smaller sheds. Private fenced, terraced lot; upper section is low maintenance as it’s left natural. Large climbing grape vine on arbor, and an apple tree. Level areas to build workshop, grow a garden, or have hot tub or pool. Good sized deck with retractable pergola off dine-in kitchen and private covered patio in the back off sliding doors. The heat/central air & soaker hoses (for backyard plants) are WI-FI controlled. Fenced yard with three gates, one an 8’ gate off side driveway. Generous amount of parking for 4+ vehicles, plenty of room for guests. Pad rent is $650 per month. Close to shopping, beaches, wineries and golfing! (id:39198)
Property Details
Interior
Features
Main level Floor
Family room
7'6'' x 28'6''Foyer
4'0'' x 6'0''Kitchen
11'6'' x 11'6''Primary Bedroom
8'6'' x 13'0''Exterior
Parking
Garage spaces -
Garage type -
Total parking spaces 4
Property History
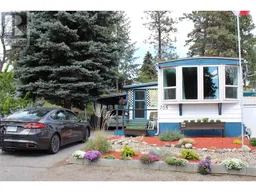 41
41
