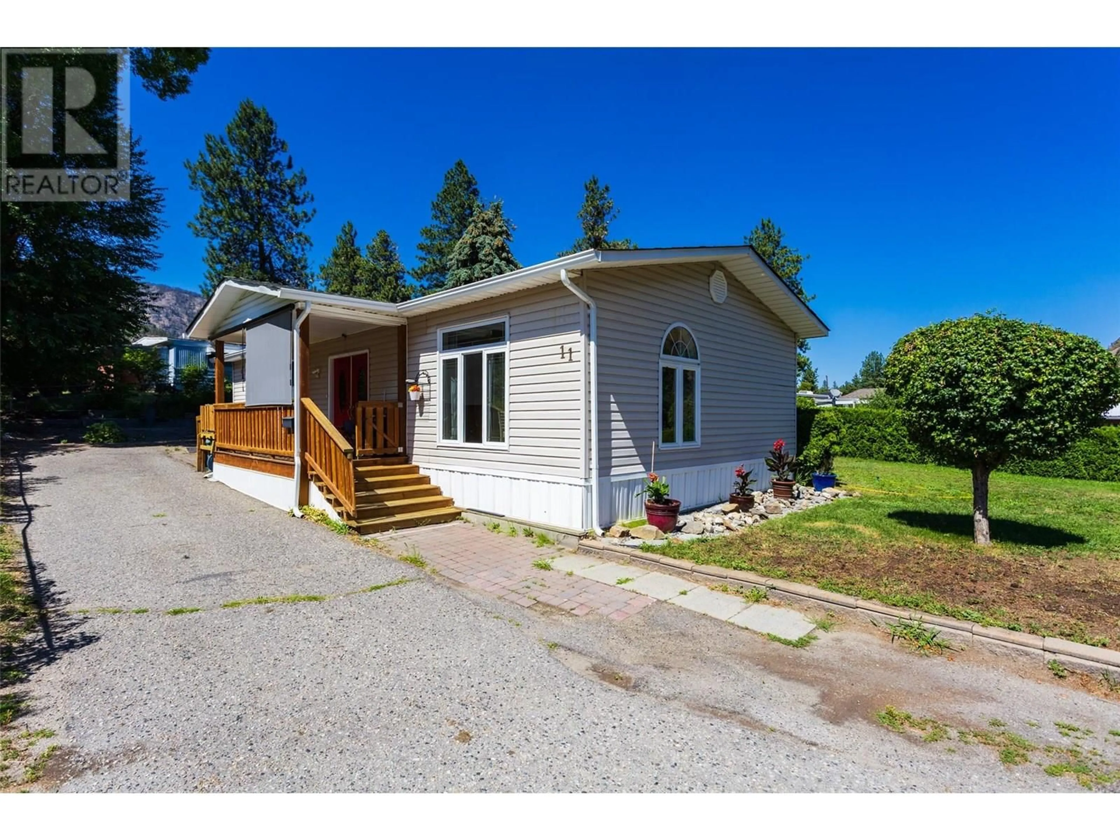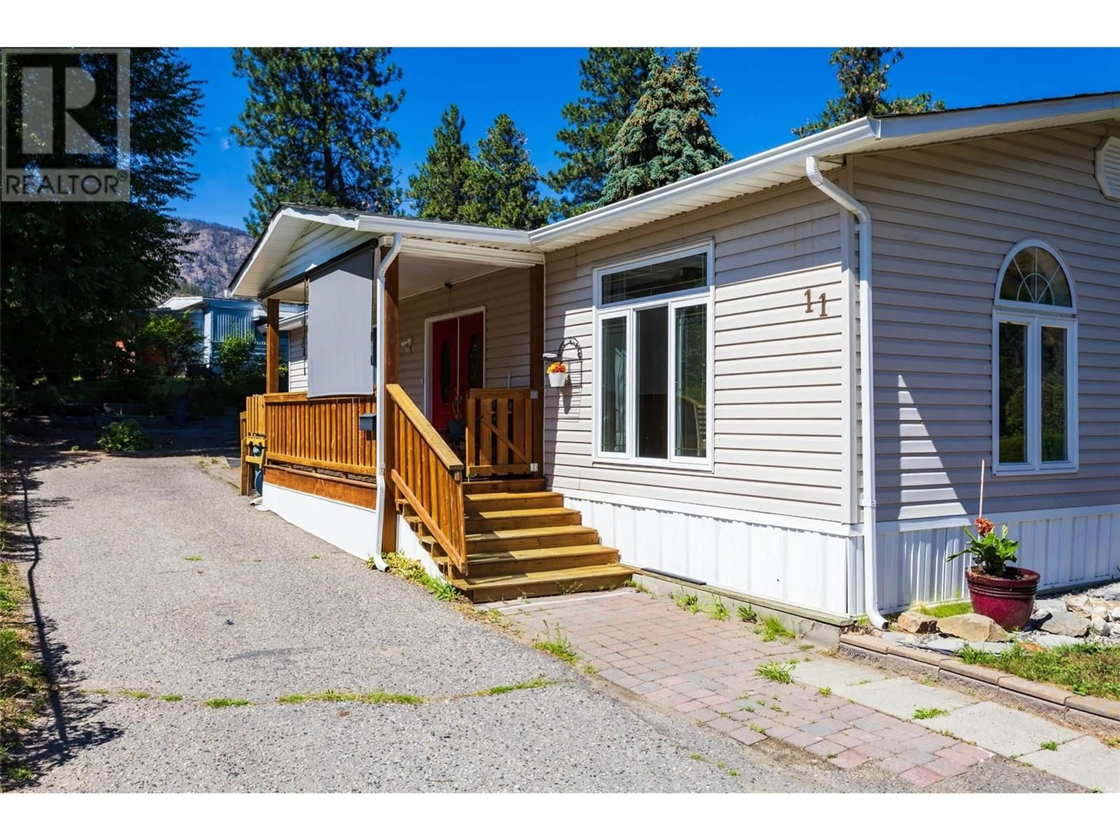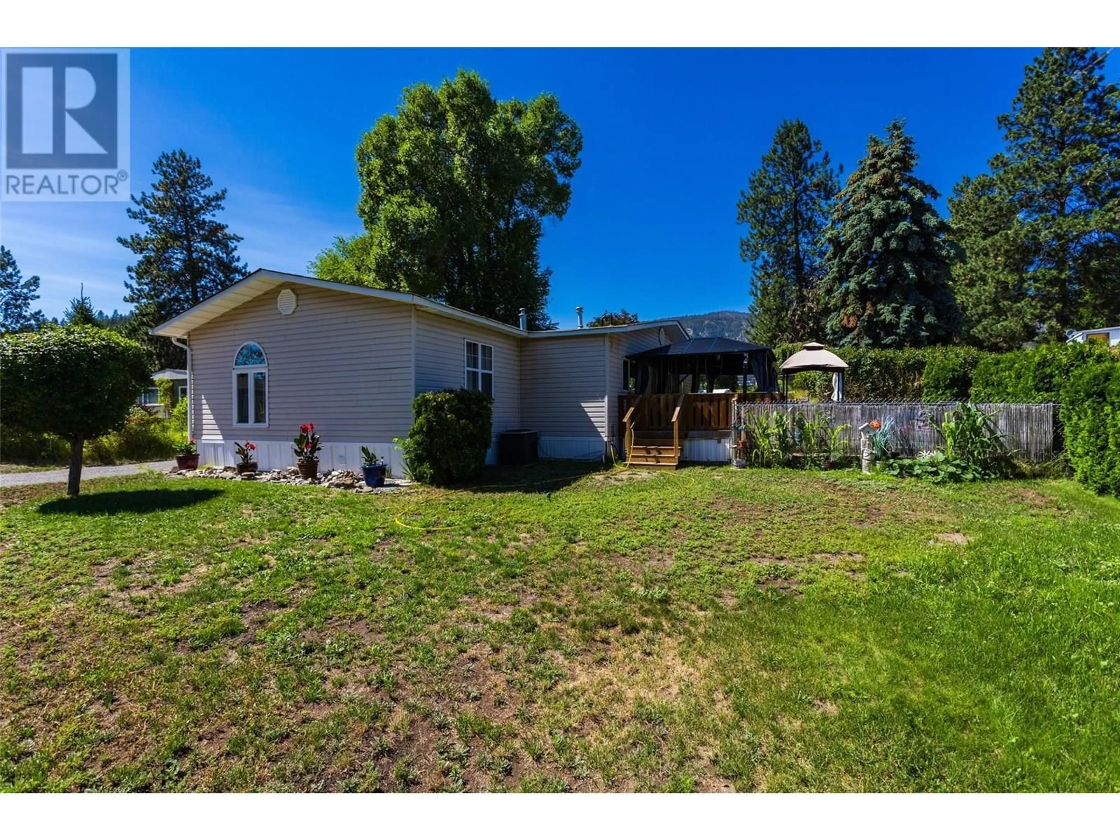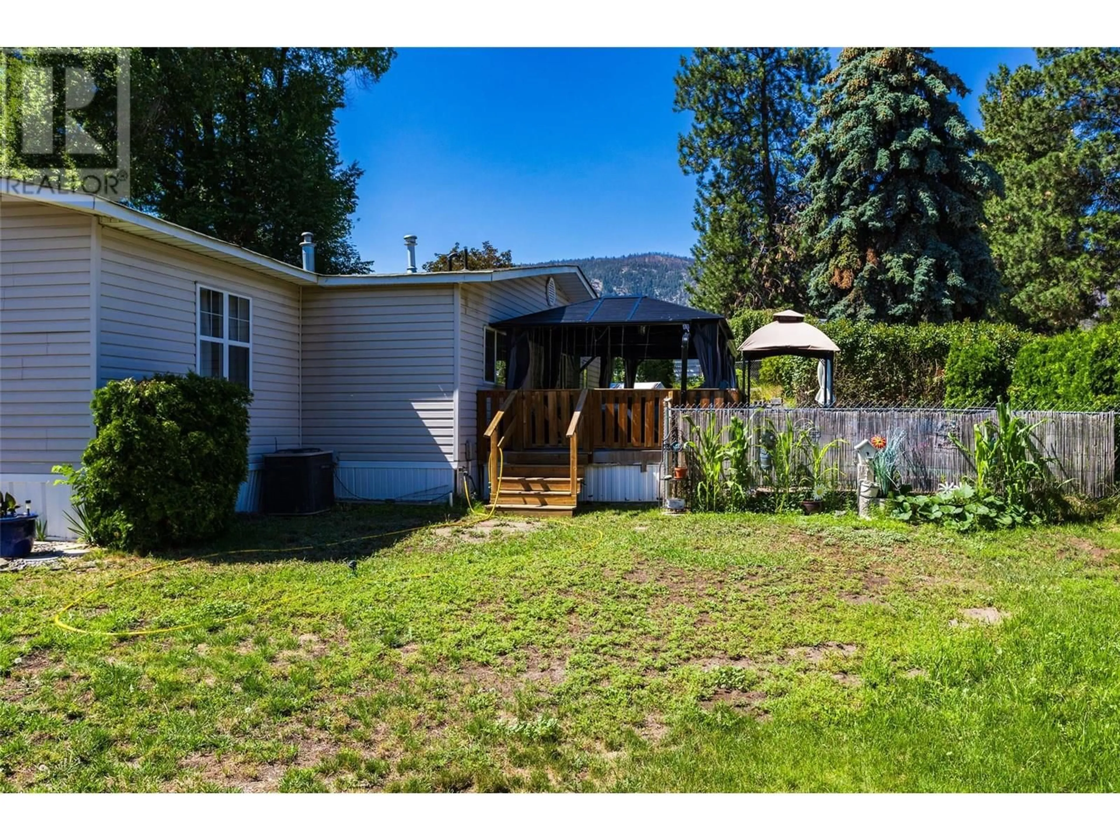11 - 1999 HIGHWAY 97 SOUTH OTHER, West Kelowna, British Columbia V1Z1B2
Contact us about this property
Highlights
Estimated valueThis is the price Wahi expects this property to sell for.
The calculation is powered by our Instant Home Value Estimate, which uses current market and property price trends to estimate your home’s value with a 90% accuracy rate.Not available
Price/Sqft$216/sqft
Monthly cost
Open Calculator
Description
Don't miss out on viewing this gem located in Westview Village, an 18+ section of one of the most sought-after manufactured home parks in the area. This home offers over 1400 sq/ft of beautifully renovated living space, featuring 3 bedrooms plus a den, a convenient walk-in pantry/laundry room, and 2 full baths. Westview Village is highly desirable due to its central location, just minutes away from schools, transit, golf courses, restaurants, shops, beaches, and wineries, making it easy to enjoy all that the Okanagan lifestyle has to offer. The spacious master bedroom is a true retreat, complete with his and hers closets and a beautiful en-suite bathroom. You'll also appreciate the large fenced yard, providing ample parking space, a substantial storage shed/workshop, and plenty of room to create your own outdoor oasis. For year-round enjoyment of the Okanagan scenery, there are two large decks offering lovely mountain views. Recent updates to the home include newer windows, laminate and ceramic tile flooring, oak cabinets, drywall, and crown molding and freshly painted. The roof was updated in 2021, and the home has a current Silver Label and updated plumbing. Please note, the furnace/AC ( rebuilt) and hot water are older and well-maintained. Financing is most commonly facilitated through BMO and Interior Savings. The park is pet-friendly, with no height or weight restrictions, no vicious breeds. Gross taxes are $1155.40, water/sewer is $178.14 quarterly, and the new pad rent is $651.00. This truly is a one-of-a-kind home. When requesting a showing, please ensure your client's credit score is around 650 or higher for park approval (id:39198)
Property Details
Interior
Features
Main level Floor
Living room
12'0'' x 13'0''3pc Bathroom
6' x 8'Dining nook
7' x 12'Laundry room
5' x 8'Exterior
Parking
Garage spaces -
Garage type -
Total parking spaces 2
Condo Details
Inclusions
Property History
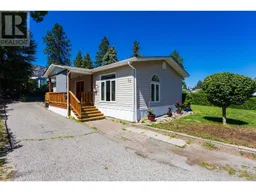 45
45
