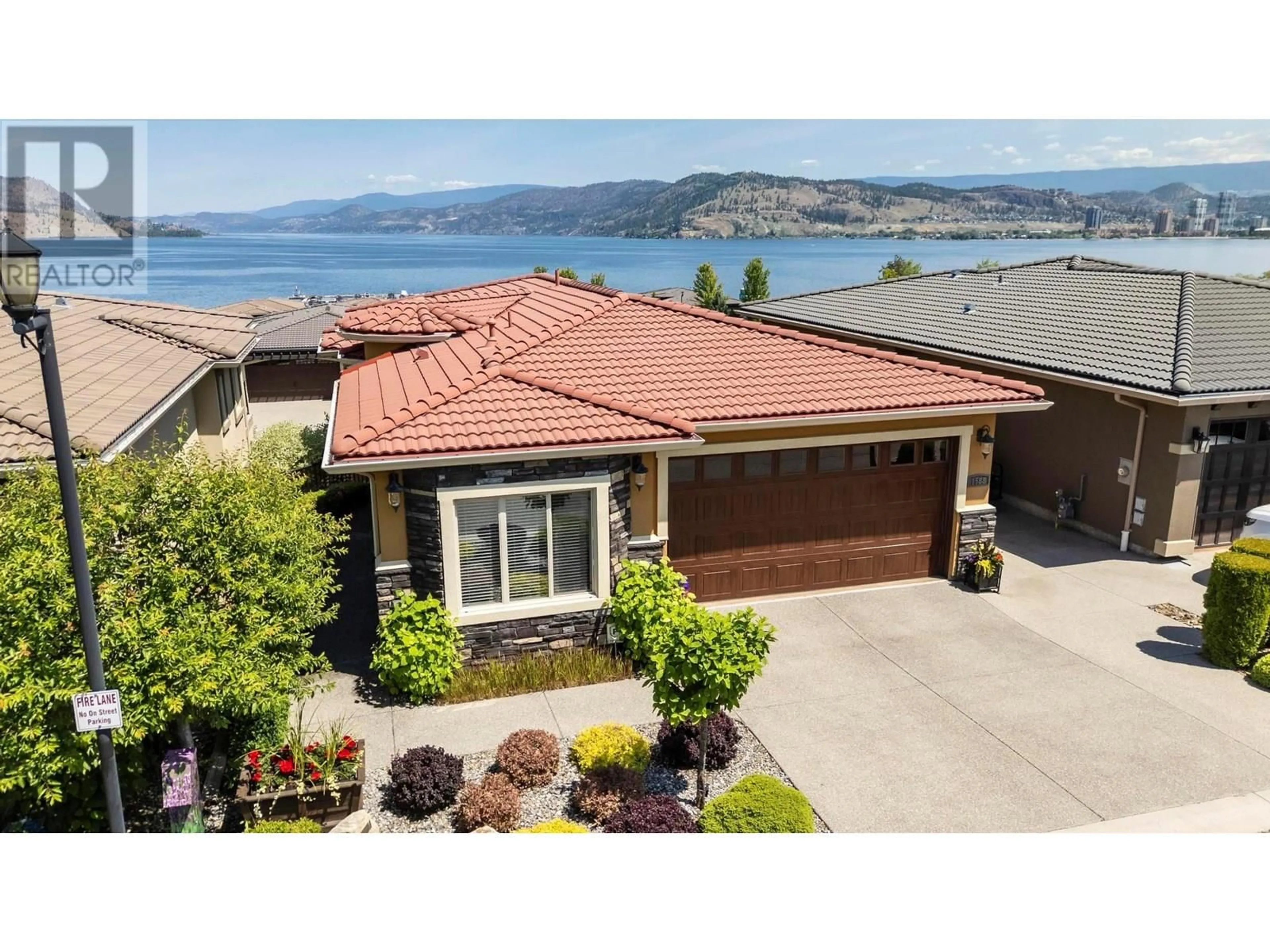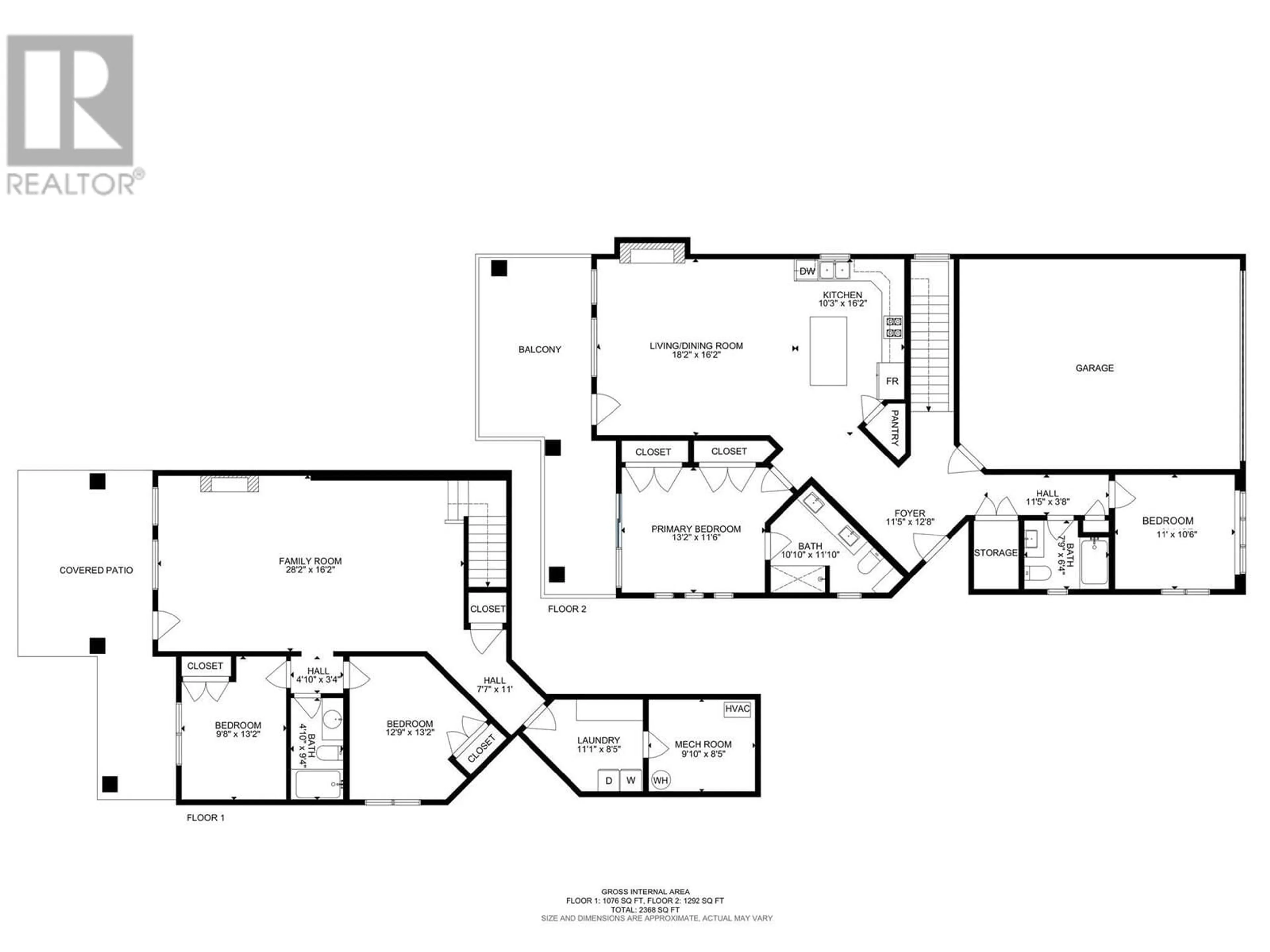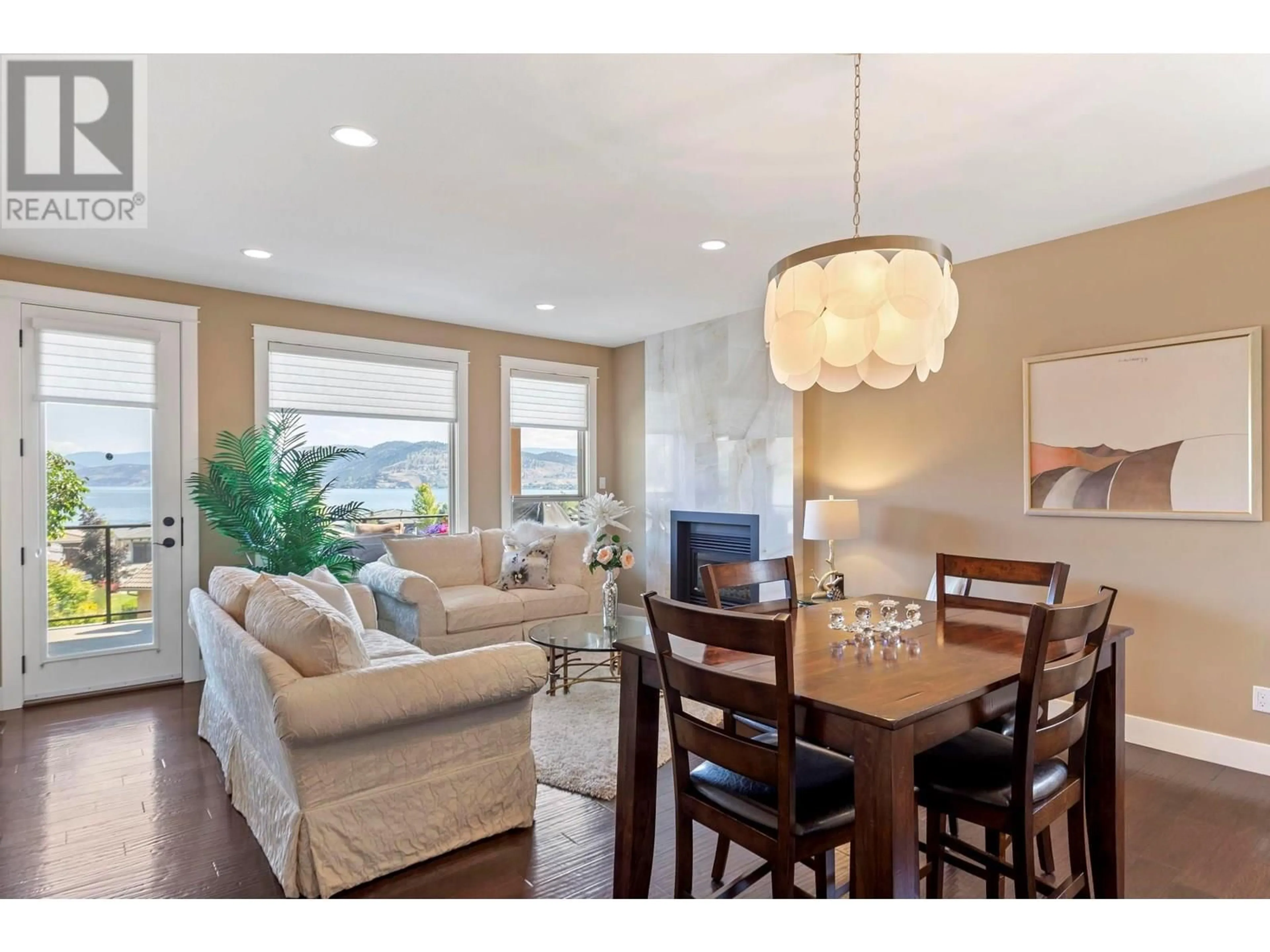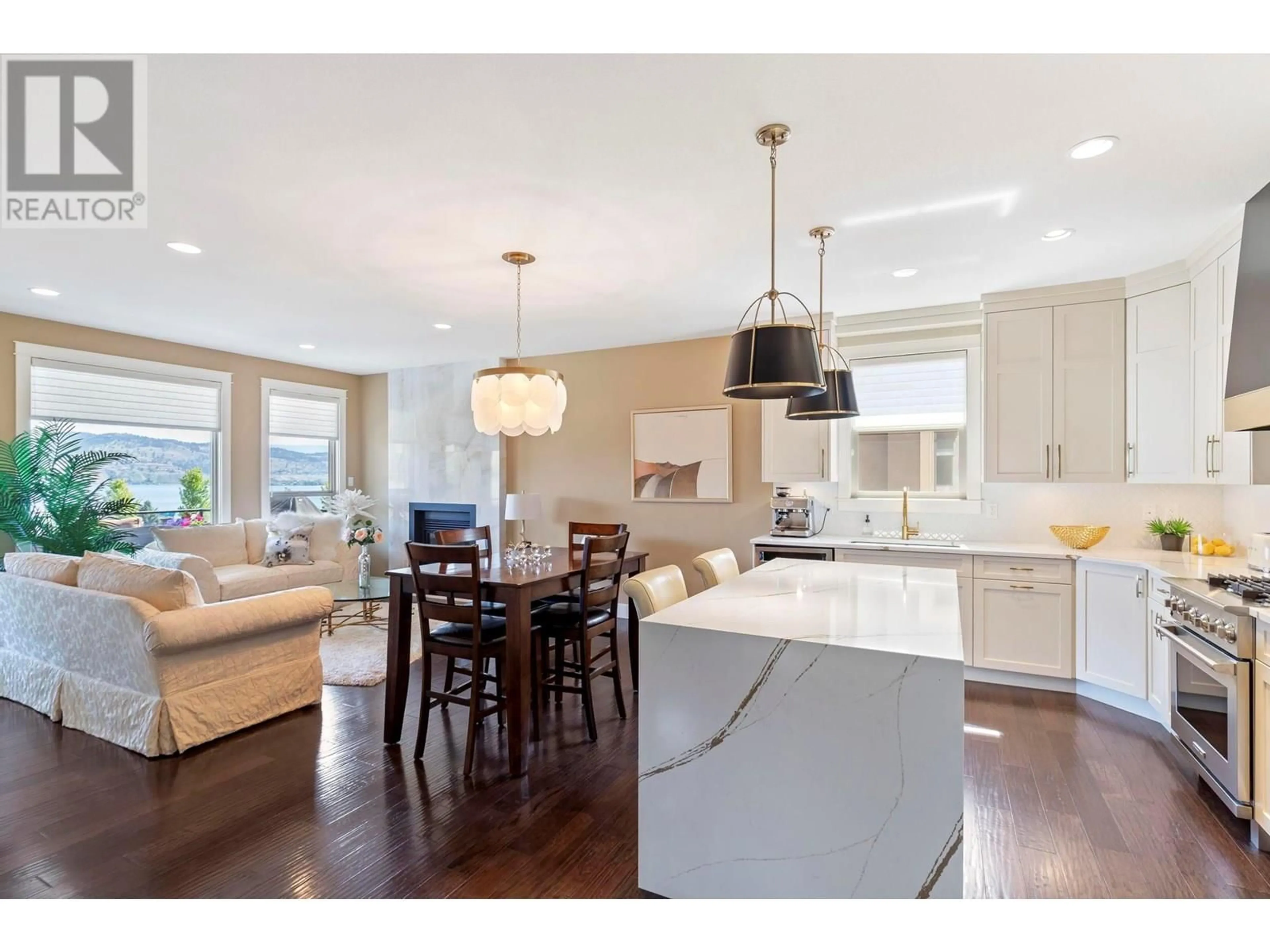1588 CREST RIDGE LANE, West Kelowna, British Columbia V1Z4E1
Contact us about this property
Highlights
Estimated valueThis is the price Wahi expects this property to sell for.
The calculation is powered by our Instant Home Value Estimate, which uses current market and property price trends to estimate your home’s value with a 90% accuracy rate.Not available
Price/Sqft$551/sqft
Monthly cost
Open Calculator
Description
Welcome to this beautifully updated walk-out rancher, where luxury and lifestyle unite in the prestigious West Harbour resort-style community. Breathtaking lake views await from your extended deck—ideal for entertaining or tranquil mornings. This home also boasts a private boat slip with a 7,500 lb lift for easy Okanagan Lake access. Inside, discover 4 bedrooms and 3 elegant bathrooms, including a luxurious primary suite with patio doors to the deck, electric blinds, and a spa-inspired ensuite featuring heated floors, quartz countertops, and dual sinks. The professionally interior-designed kitchen is certainly impressive, with waterfall quartz countertops, a walk-in pantry, and premium finishes. Throughout, engineered hardwood floors, two fireplaces, and architectural details add warmth and sophistication. Enjoy luxury perks such as a tiled garage floor, low-maintenance landscaping, an outdoor plug-in for your golf cart, a built-in vacuum, and charming apple and cherry trees. The walkout basement offers extra living space and direct outdoor access. West Harbour is a coveted Okanagan community with top-notch amenities: pool, hot tub, tennis and pickleball courts, dog park, park, and beach access. With a tile roof, high-end finishes, and thoughtful details, this home is a rare chance to embrace refined lakeside living. NO PROPERTY TRANSFER TAX! (id:39198)
Property Details
Interior
Features
Basement Floor
Other
8'5'' x 11'1''Laundry room
8'5'' x 11'1''Bedroom
13'2'' x 12'9''4pc Bathroom
9'4'' x 4'10''Exterior
Features
Parking
Garage spaces -
Garage type -
Total parking spaces 4
Property History
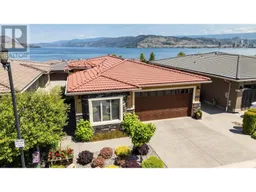 55
55
