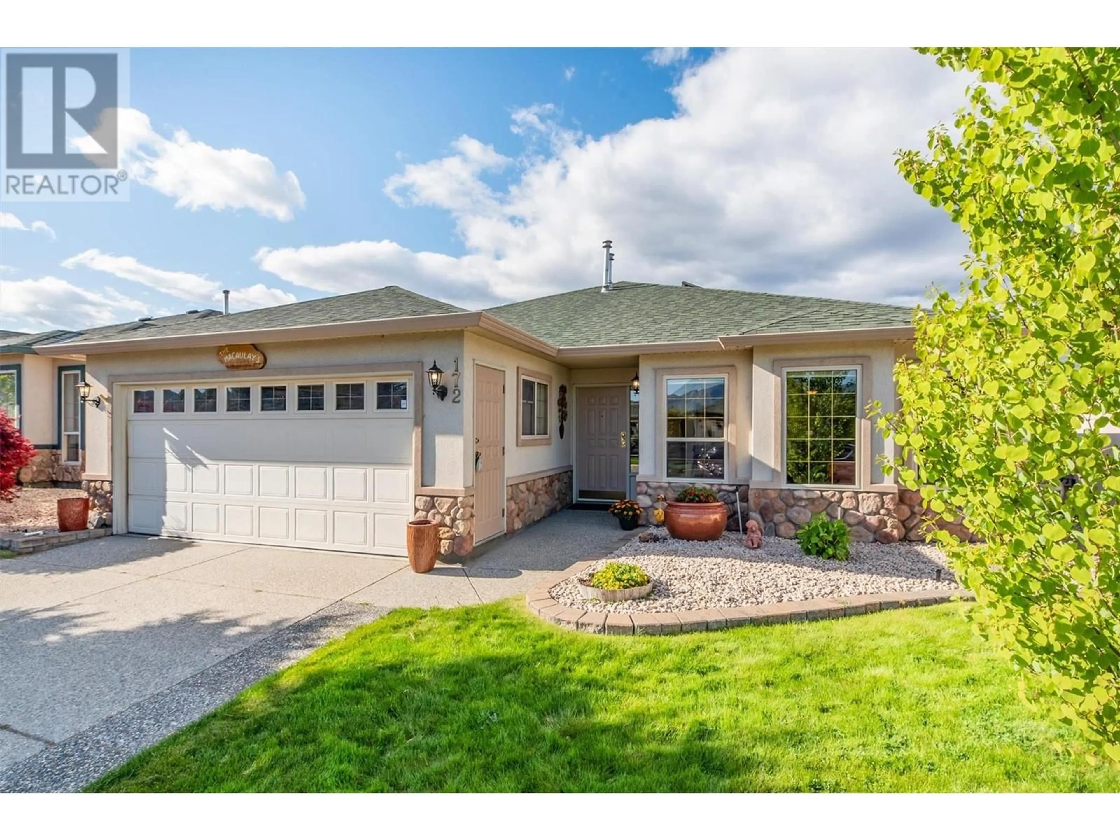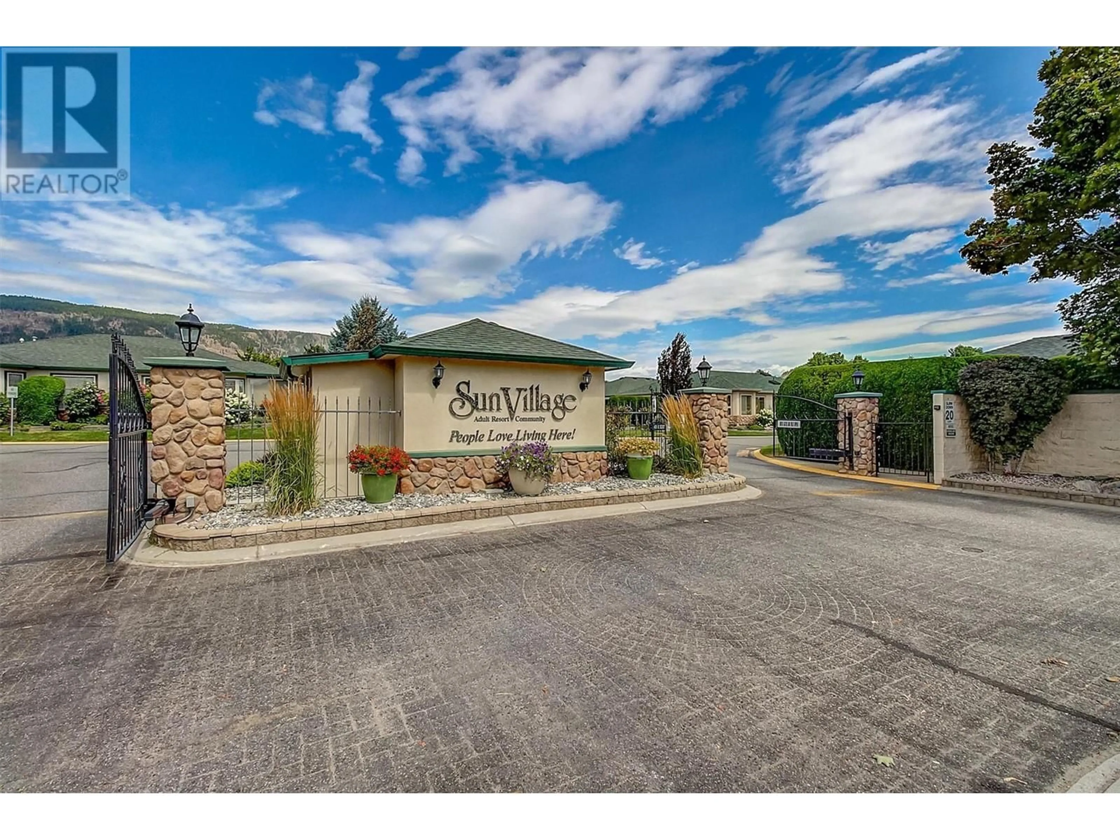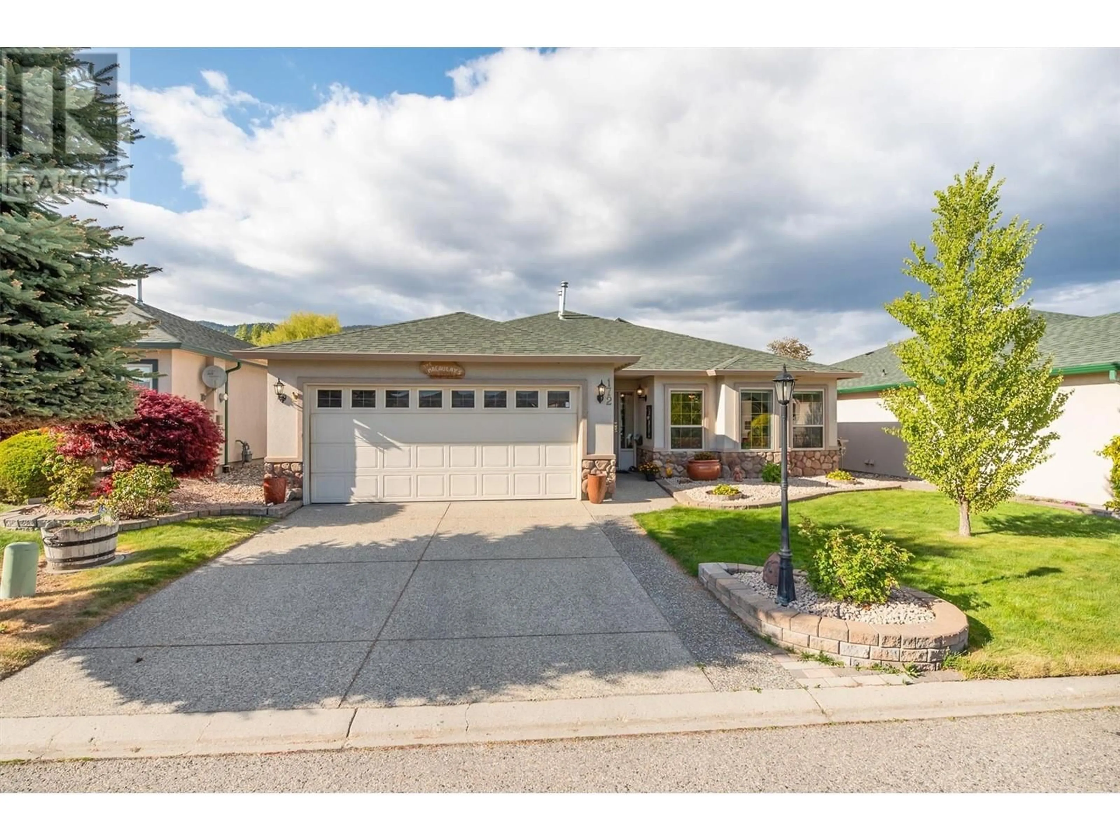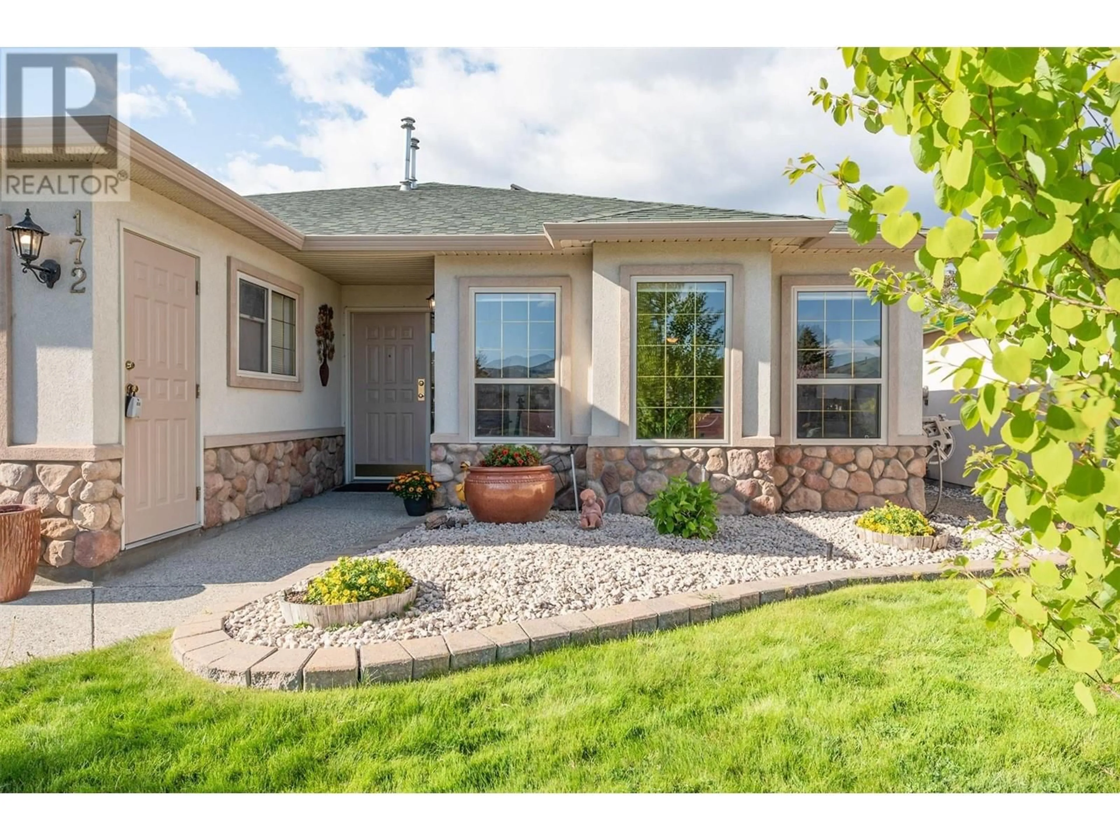172 - 2330 BUTT ROAD, West Kelowna, British Columbia V4T2L3
Contact us about this property
Highlights
Estimated ValueThis is the price Wahi expects this property to sell for.
The calculation is powered by our Instant Home Value Estimate, which uses current market and property price trends to estimate your home’s value with a 90% accuracy rate.Not available
Price/Sqft$408/sqft
Est. Mortgage$2,834/mo
Maintenance fees$354/mo
Tax Amount ()$2,711/yr
Days On Market1 day
Description
Welcome to Sun Village – West Kelowna’s premier gated 45+ community! This beautifully maintained 1,617 sq. ft. single-level home offers an exceptional layout with 2 spacious bedrooms and 2 full bathrooms. The heart of the home is the bright, functional kitchen featuring a high-end stainless steel appliance package, including a gas range, and plenty of valuable counter space—perfect for cooking delicious meals and entertaining. Enjoy the cozy living room with a natural gas fireplace, a cheerful breakfast nook, and a custom sunroom that opens onto a beautifully landscaped, completely private backyard and patio. At the front of the home, a grand family room provides space for relaxing or entertaining, with plenty of room for a full dining set to host family gatherings and life’s special celebrations. This property stands out in Sun Village for its rare proximity to the world-class clubhouse, complete with a large indoor pool, hot tub, fitness centre, and a variety of recreational spaces. You’ll also appreciate the full-size double garage and extended driveway offering room for four vehicles in total. The community also has plenty of RV/Boat Parking and enjoys all the shopping, banking, restaurant and recreational opportunities within walking distance. Move-in ready and in exceptional condition—book your private showing today and enjoy the best of easy living in Sun Village! (id:39198)
Property Details
Interior
Features
Main level Floor
Family room
17'1'' x 12'Dining room
11'4'' x 13'Dining nook
9' x 9'Bedroom
16'5'' x 11'1''Exterior
Features
Parking
Garage spaces -
Garage type -
Total parking spaces 4
Property History
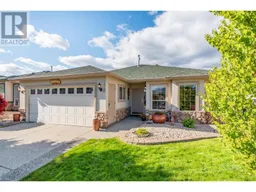 67
67
