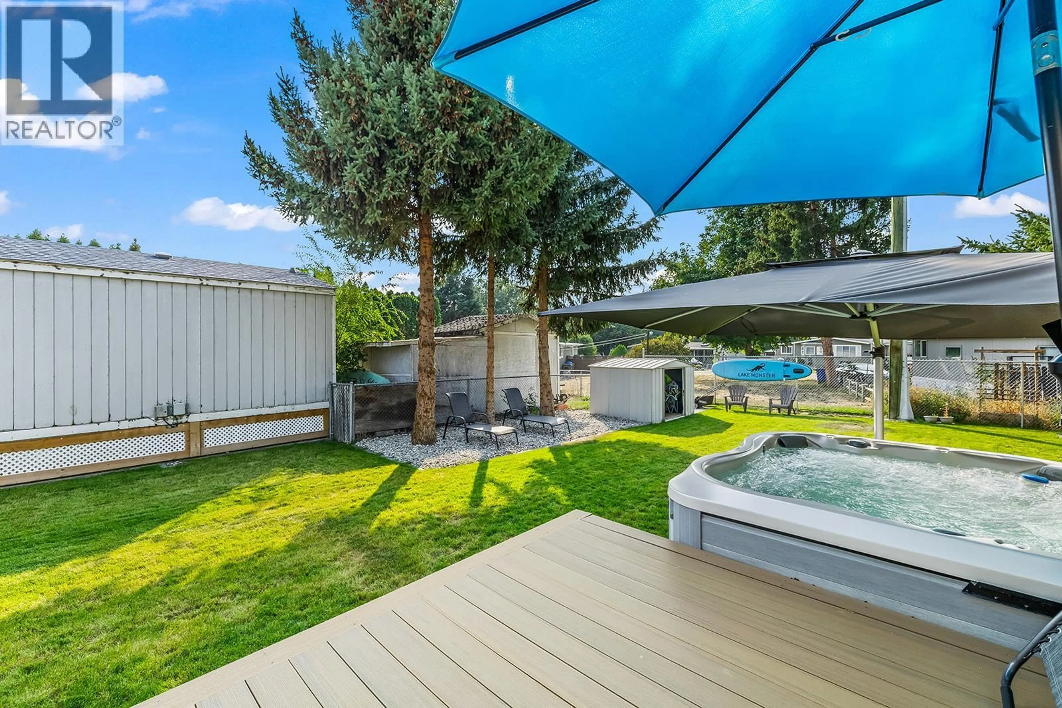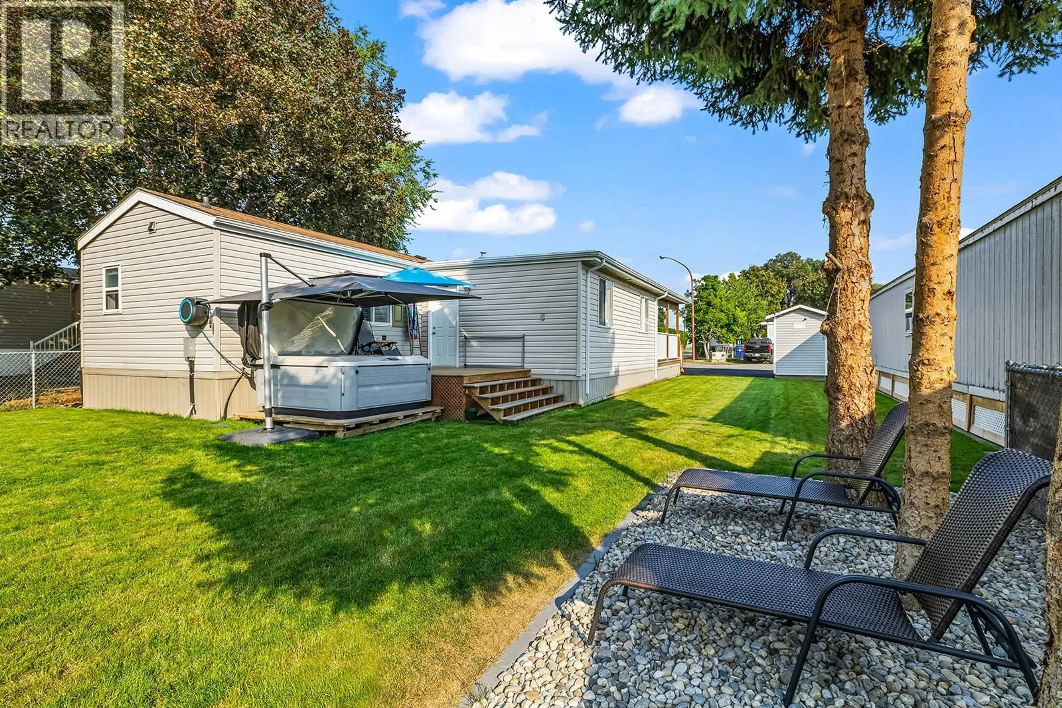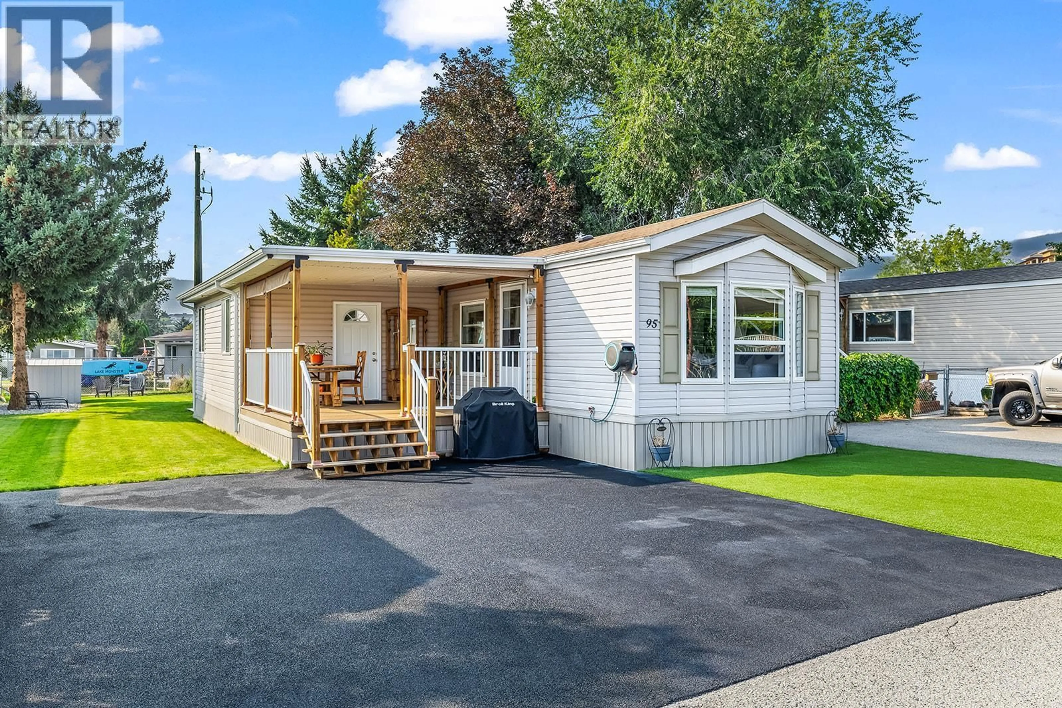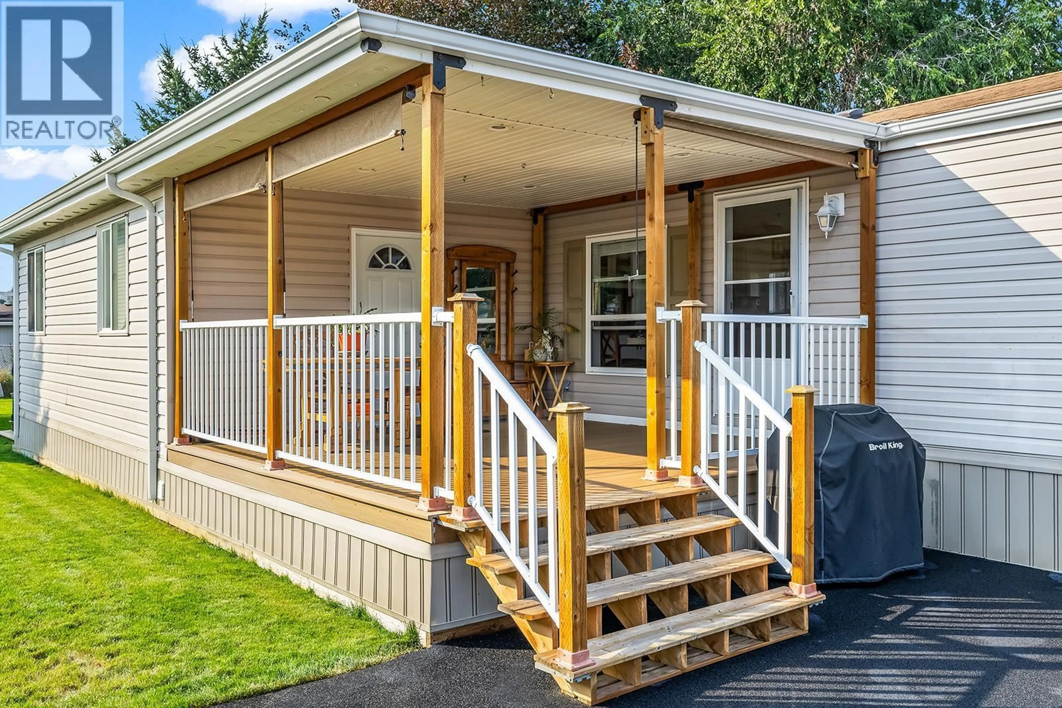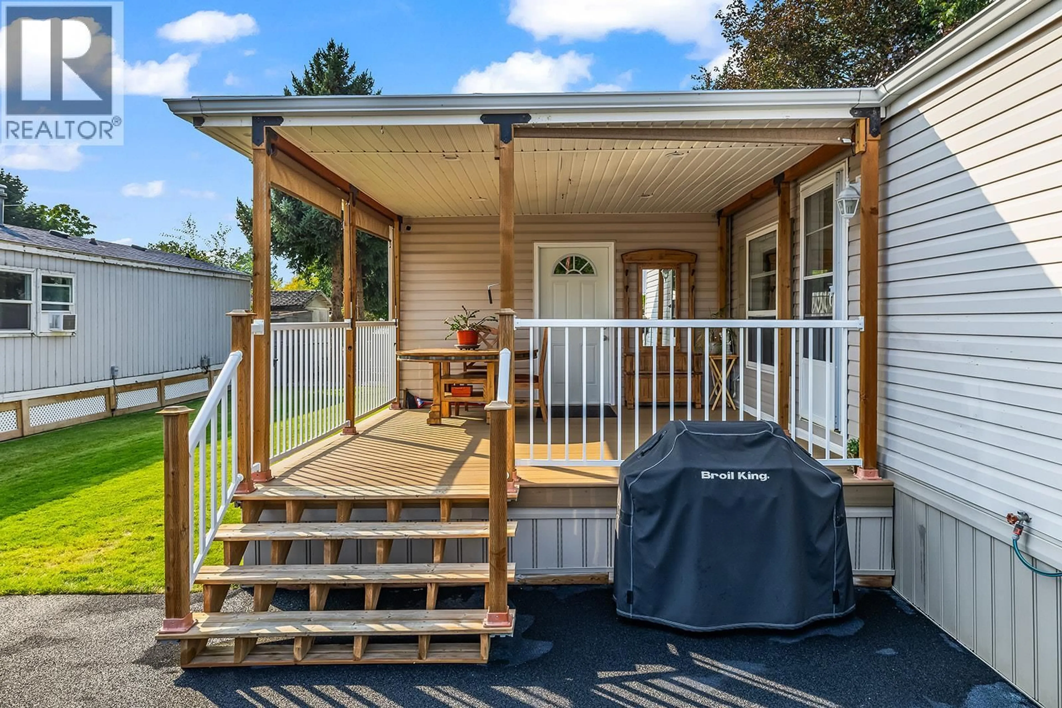95 - 2005 BOUCHERIE ROAD, Westbank, British Columbia V4T1R4
Contact us about this property
Highlights
Estimated valueThis is the price Wahi expects this property to sell for.
The calculation is powered by our Instant Home Value Estimate, which uses current market and property price trends to estimate your home’s value with a 90% accuracy rate.Not available
Price/Sqft$195/sqft
Monthly cost
Open Calculator
Description
Meticulously maintained home in sought-after Jubilee Park, just a short stroll to the lake and private beach. This bright and inviting residence features 3 bedrooms plus a versatile den—perfect for a home office or flex space. Recent updates include a 4-year-old AC system, newer high-end appliances (fridge, gas stove, dishwasher), ensuring comfort and convenience. The thoughtfully designed layout offers a bright, airy feel with plenty of natural light. Outdoors, enjoy low-maintenance living with synthetic front lawn, an irrigated backyard oasis, and a durable rubberized parking pad with room for two vehicles. Entertain or unwind on the expansive TimberTech deck, soak in the luxury Jacuzzi spa, and take advantage of two storage sheds. All electrical has been inspected and is up to date for added peace of mind. With all homes in the community owner-occupied, Jubilee Park offers a friendly, secure environment—perfect for those seeking a relaxed Okanagan lifestyle. Newer hottub & 2 storage sheds included. FLEXIBLE CLOSING DATE. Park requirements: Minimum 730 credit score, no dogs (cats permitted if neutered and kept indoors). Park approval requires a minimum of 10 business days. (id:39198)
Property Details
Interior
Features
Main level Floor
Living room
11' x 13'Kitchen
13' x 9'9''Other
13'2'' x 11'1''Bedroom
9'10'' x 10'8''Exterior
Parking
Garage spaces -
Garage type -
Total parking spaces 2
Condo Details
Inclusions
Property History
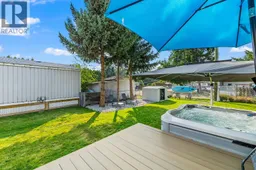 47
47
