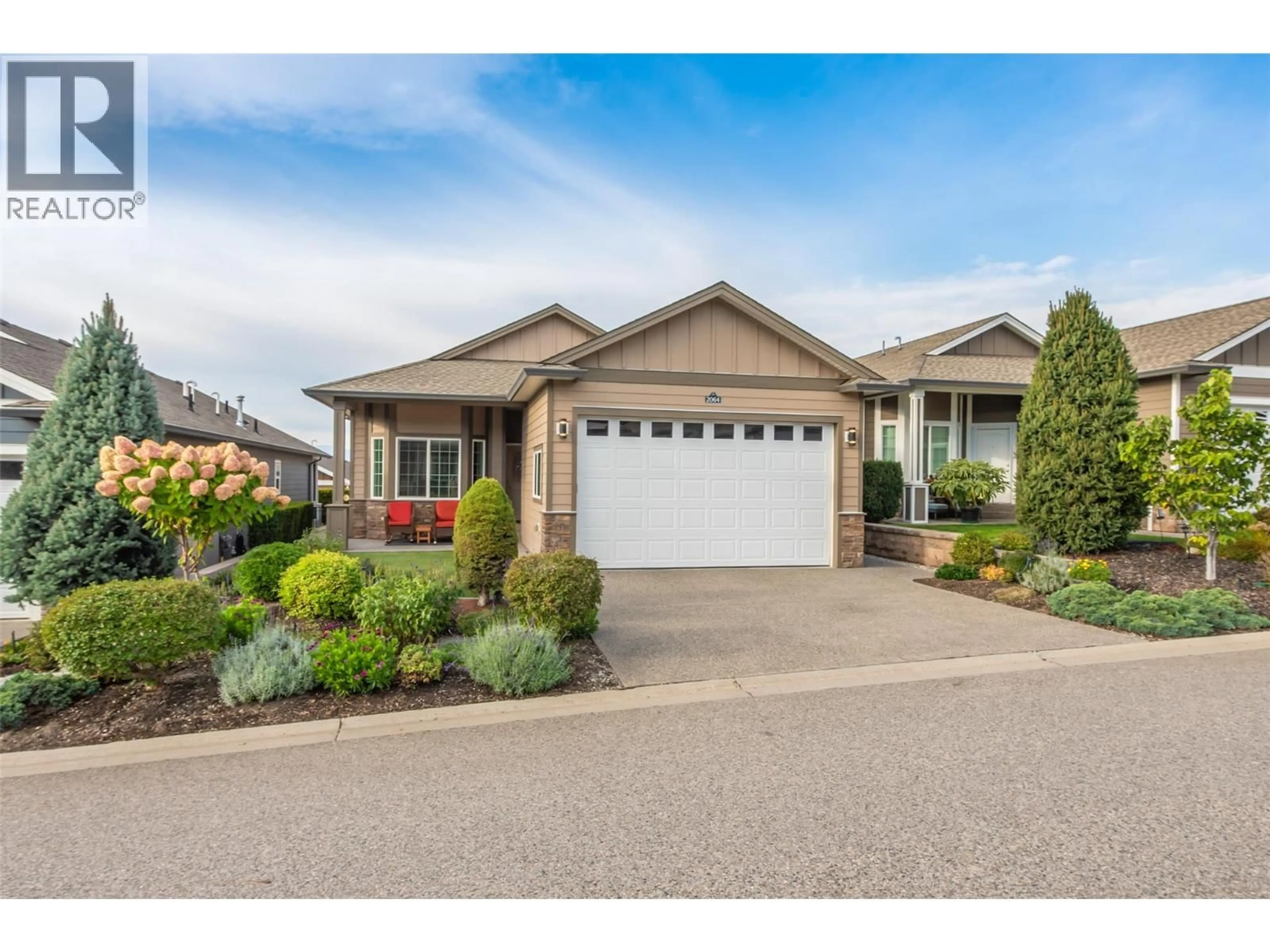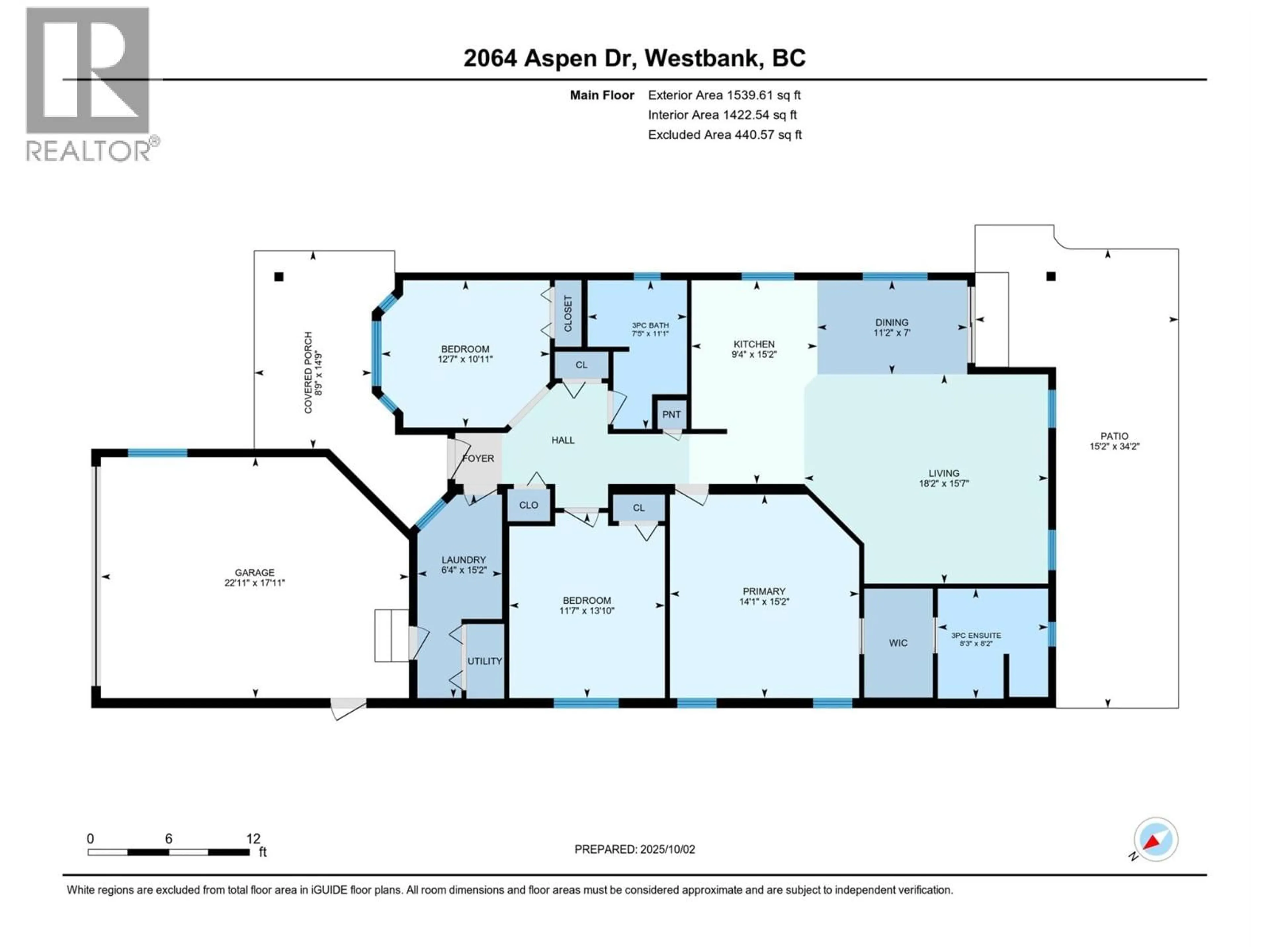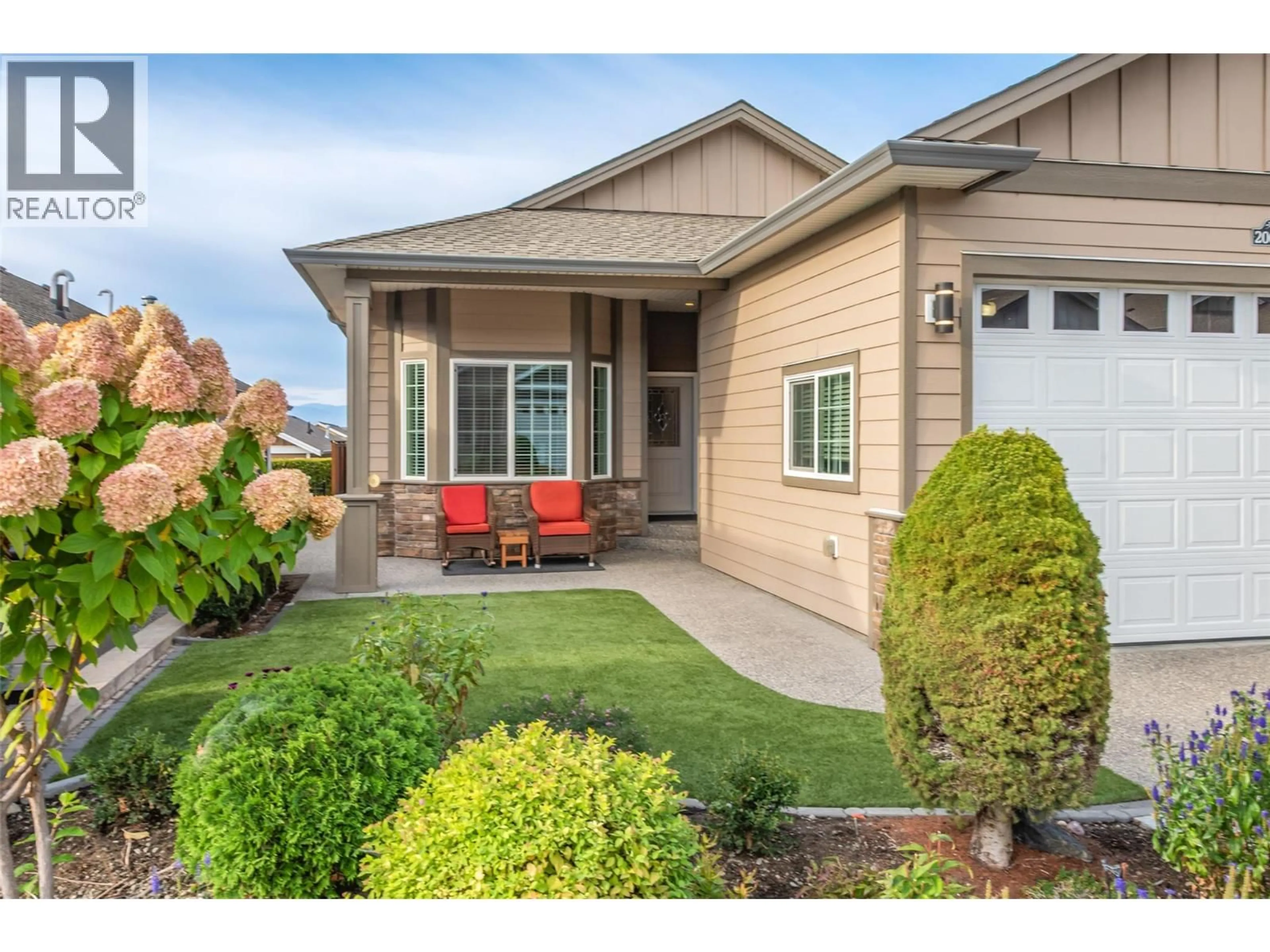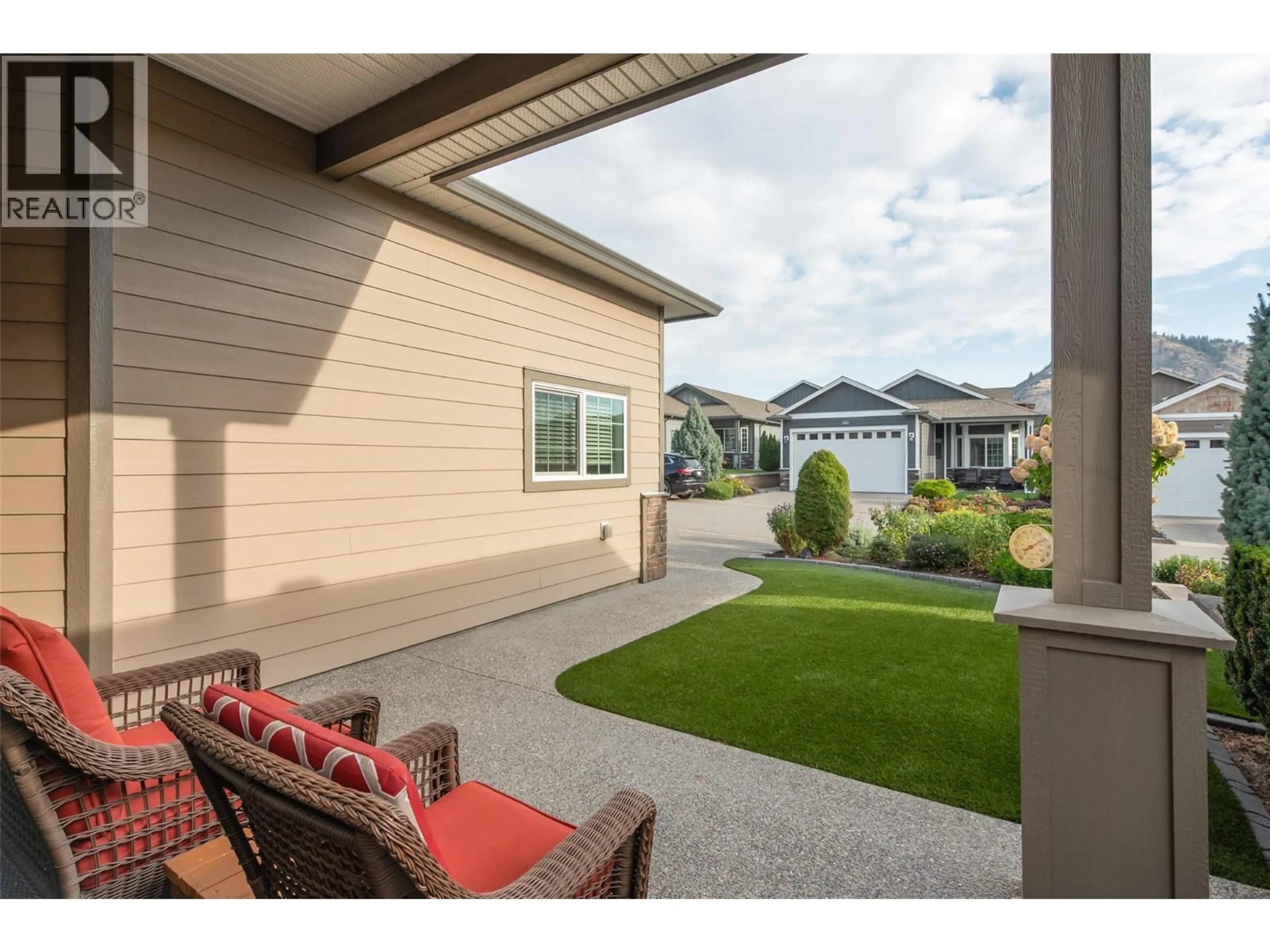2064 ASPEN DRIVE, Westbank, British Columbia V4T3A5
Contact us about this property
Highlights
Estimated valueThis is the price Wahi expects this property to sell for.
The calculation is powered by our Instant Home Value Estimate, which uses current market and property price trends to estimate your home’s value with a 90% accuracy rate.Not available
Price/Sqft$448/sqft
Monthly cost
Open Calculator
Description
This beautiful rancher is located in desirable Sage Creek just minutes to golf, wineries, shopping, restaurants, beaches and 15 minutes into the heart of Kelowna. This home has been meticulously cared for by the original owners and has 2 large bedrooms, a den/office that can be easily converted into another bedroom. Finishings are top of the line throughout. Gourmet kitchen with stainless steel appliances, island and adjoining dining area. Lovely living room area, large primary with walk through closet, ensuite with shower, spacious second bathroom, laminate throughout. Back yard area is lovely and perfect for entertaining including raised garden planters, front area has wonderful landscaping including artificial turf which makes for easy maintenance. Double oversized garage and two outdoor parking stalls complete this fabulous home. The Clubhouse is a huge bonus and includes gathering areas, games rooms, gym, fabulous outdoor entertaining space with bars and bbqs - Sage Creek is one of the nicest communities in West Kelowna! (id:39198)
Property Details
Interior
Features
Main level Floor
Other
34'2'' x 15'2''Other
17'11'' x 22'11''Laundry room
15'2'' x 6'4''Living room
15'7'' x 18'2''Exterior
Parking
Garage spaces -
Garage type -
Total parking spaces 4
Property History
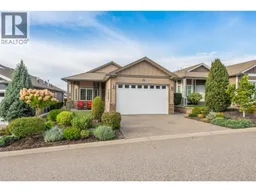 48
48
