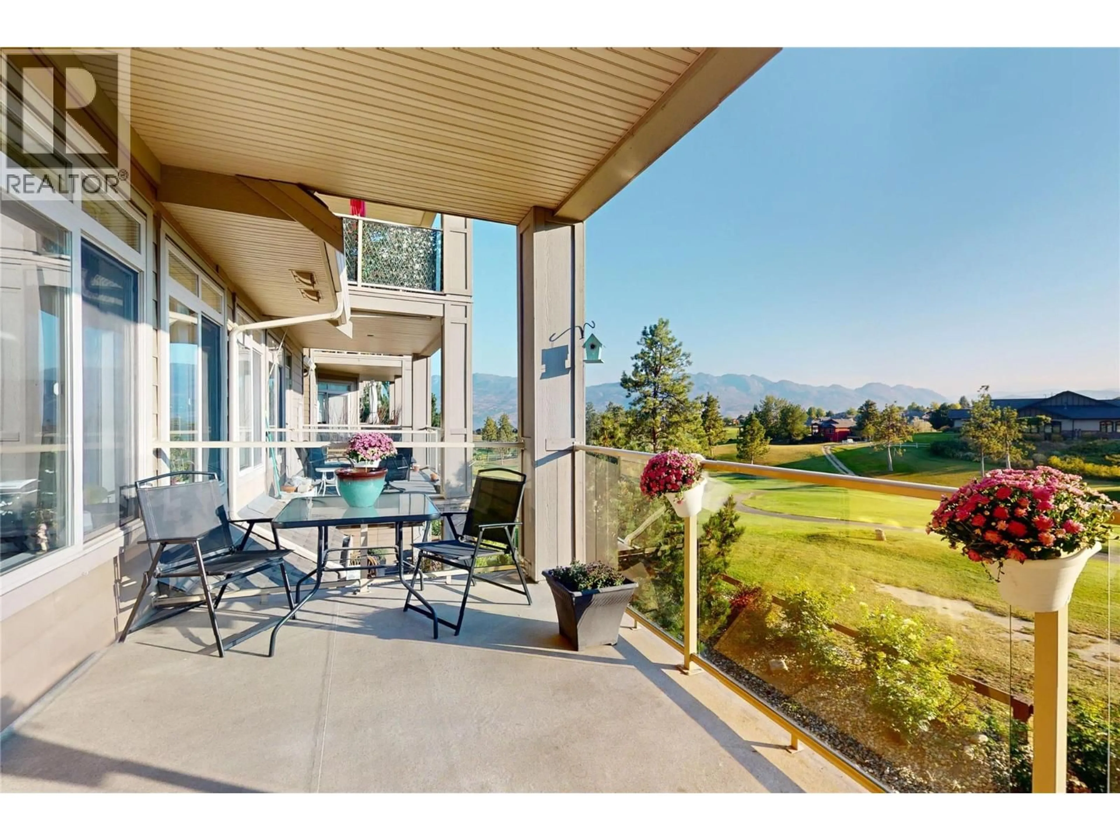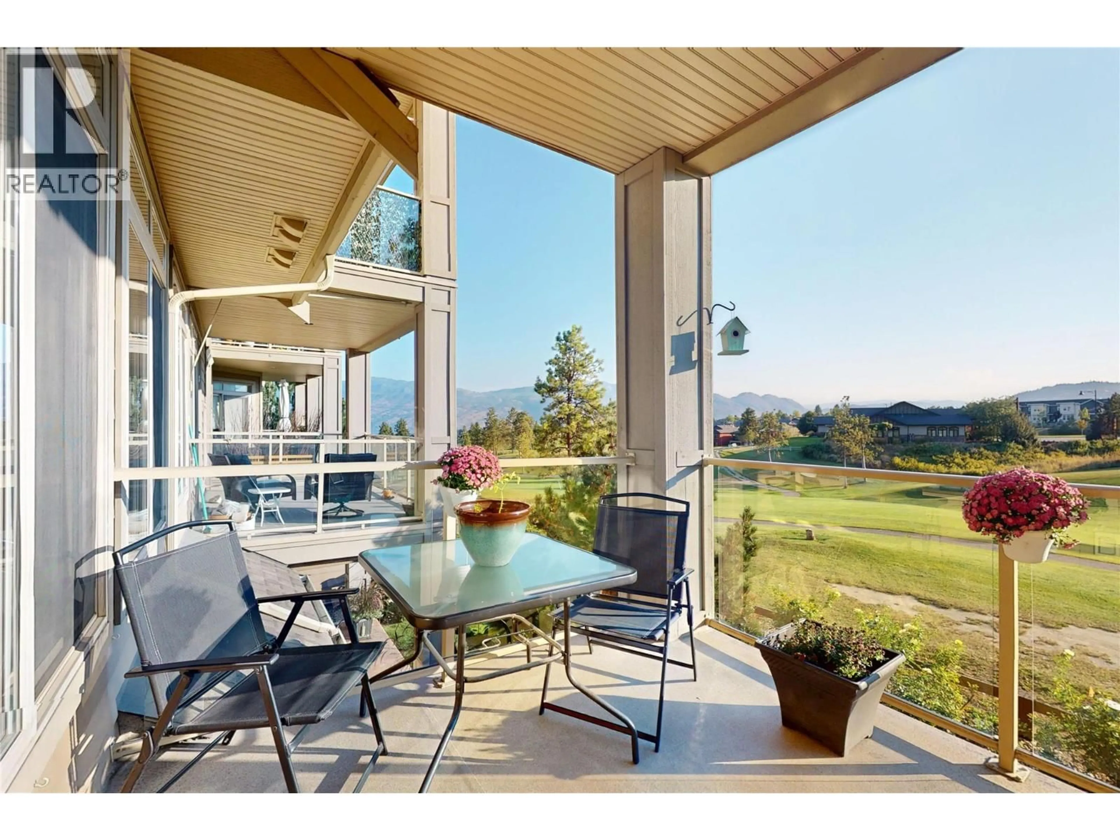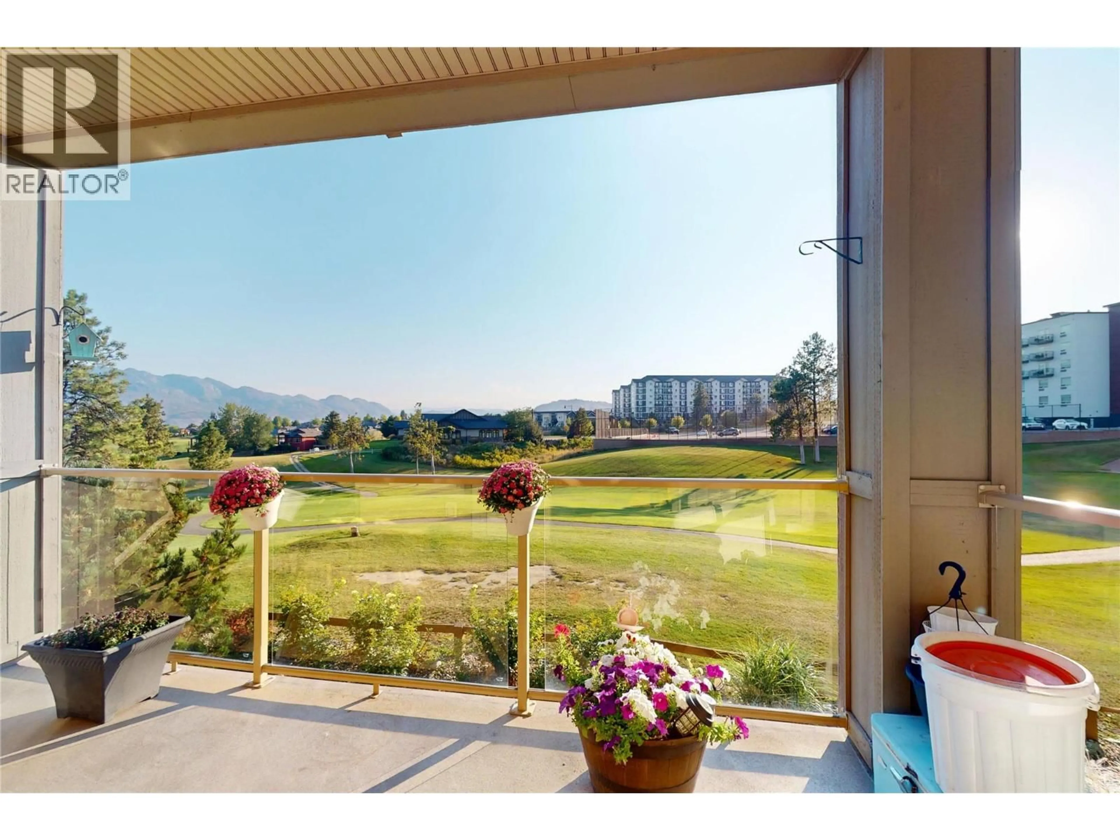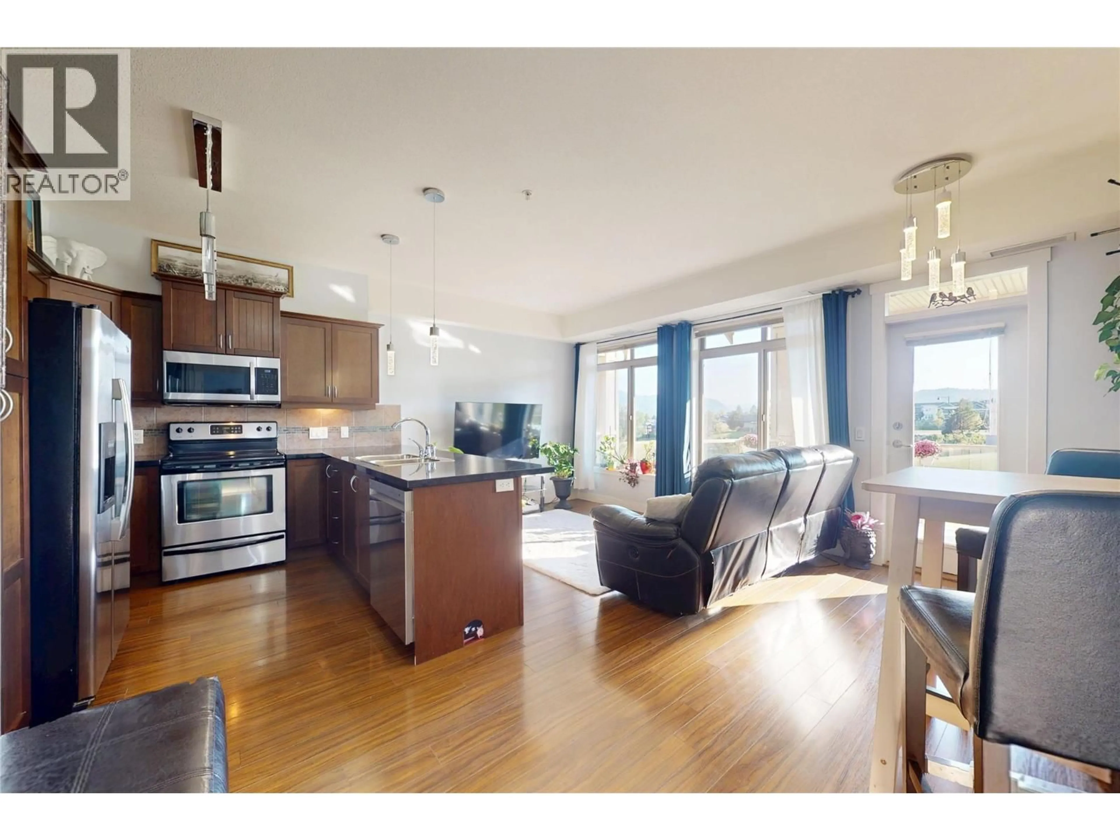207 - 3533 CARRINGTON ROAD, West Kelowna, British Columbia V4T2E6
Contact us about this property
Highlights
Estimated valueThis is the price Wahi expects this property to sell for.
The calculation is powered by our Instant Home Value Estimate, which uses current market and property price trends to estimate your home’s value with a 90% accuracy rate.Not available
Price/Sqft$482/sqft
Monthly cost
Open Calculator
Description
No Lease Payments Welcome to this beautifully maintained 2-bedroom, 1-bathroom home in the desirable Aria community. Enjoy an exceptional lifestyle with no lease payments—a rare opportunity that represents a significant savings of approximately $40,000. That is a monthly savings of $217.00 per month. Flooded with natural light, this west-facing condo offers breathtaking views of Two Eagles Golf Course. Ideally situated overlooking the 8th hole, you'll enjoy year-round sunsets and a front-row seat to the serene beauty of the course—truly the best way to experience golf course living. The home features recent upgrades including a new furnace and air conditioning unit, new microwave, and new dishwasher—everything is ready for you to simply move in and enjoy. With one underground parking spot and storage, your vehicle and toys will be safe and sound. Whether you're looking for a full-time residence or a seasonal retreat, this is a fantastic opportunity in one of the area's most picturesque settings. (id:39198)
Property Details
Interior
Features
Main level Floor
Full bathroom
5'0'' x 9'3''Bedroom
7'0'' x 10'0''Primary Bedroom
12'0'' x 10'4''Dining room
7'9'' x 9'0''Exterior
Parking
Garage spaces -
Garage type -
Total parking spaces 1
Property History
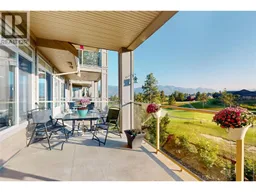 38
38
