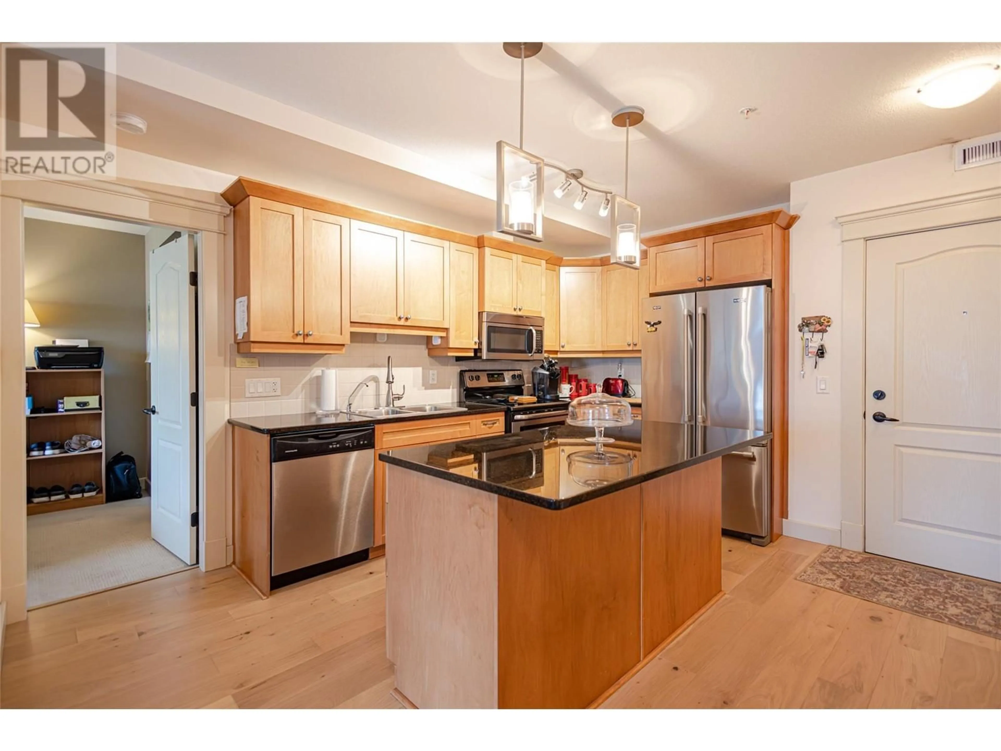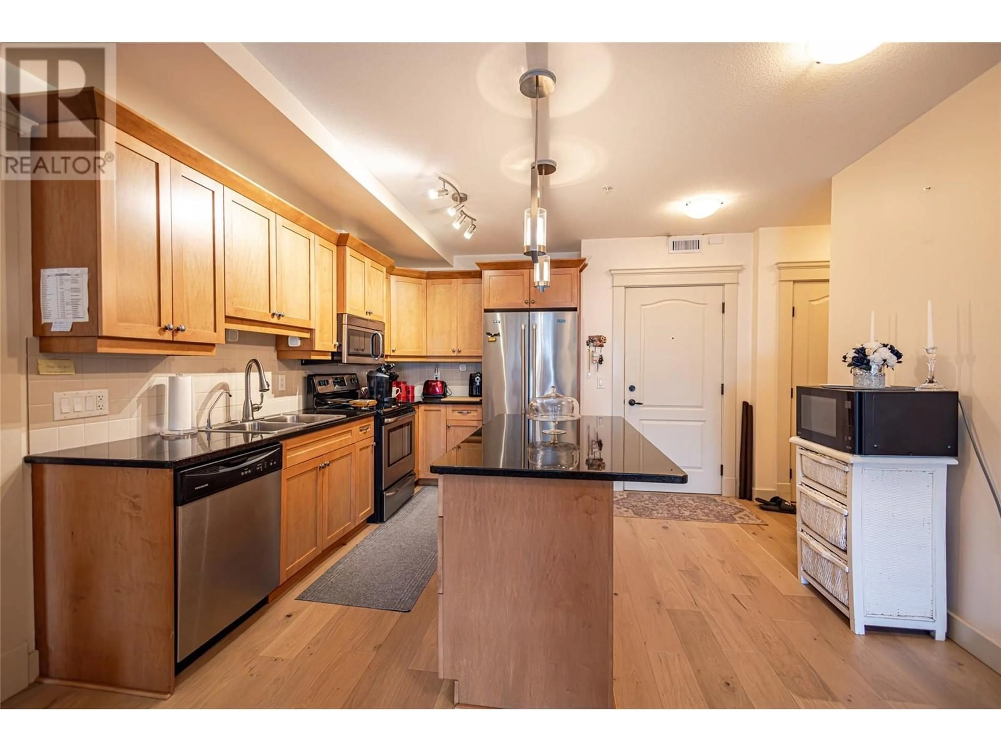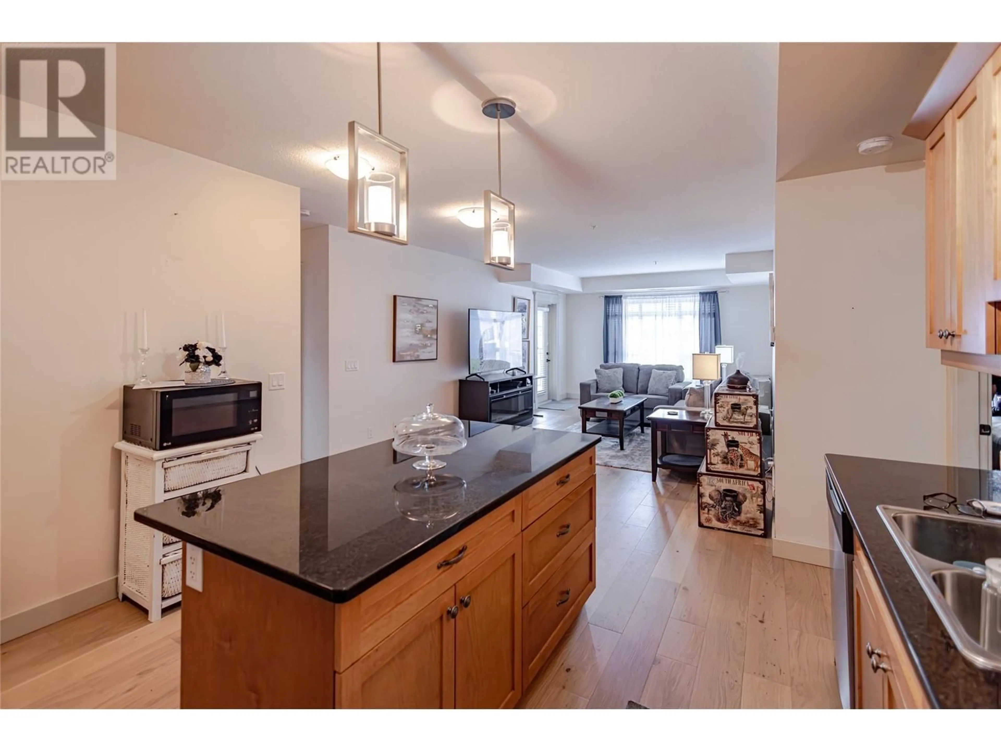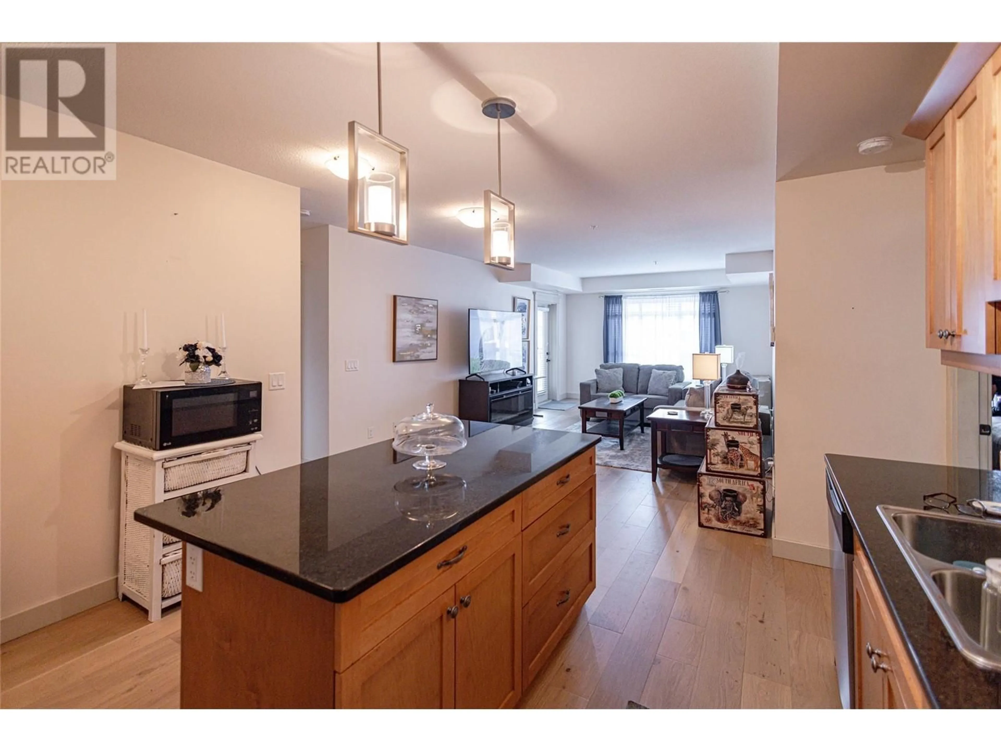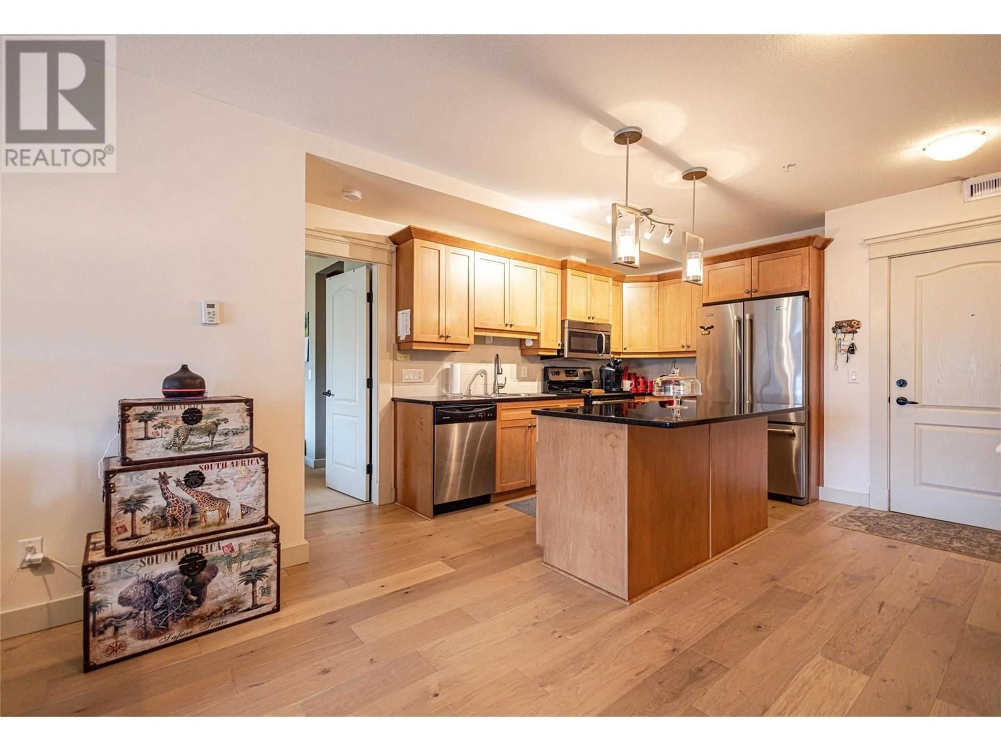312 - 2070 BOUCHERIE ROAD, West Kelowna, British Columbia V4T3K9
Contact us about this property
Highlights
Estimated valueThis is the price Wahi expects this property to sell for.
The calculation is powered by our Instant Home Value Estimate, which uses current market and property price trends to estimate your home’s value with a 90% accuracy rate.Not available
Price/Sqft$365/sqft
Monthly cost
Open Calculator
Description
Welcome to Tuscany Villas, one of West Kelowna’s most sought-after communities, where comfort, tranquility, and lifestyle converge — now offered at an incredible price of $399,900. This is a significant reduction from the original list price of $462,500, coming in well below the tax-assessed value of $427,000, and lower than any comparable sale in the building, all of which have sold for $455,000 or more. For personal reasons, the seller is motivated and ready to move forward quickly, creating a rare opportunity for buyers to secure a premium third-floor condo featuring two spacious master bedrooms, private decks, upgraded flooring, and a peaceful location at the back of the building. Tuscany Villas offers a saltwater pool, whirlpool, active social committee, and concrete-and-steel construction for superior soundproofing. Strata fees include heating and cooling, and the building is both pet-friendly and family-oriented, with no age restrictions. Ideally located just steps from the lake, boardwalk, parks, golf courses, award-winning wineries, and local amenities, this home also comes with no property transfer tax and no speculation tax. All offers must be submitted by Sunday, July 27 at 12:00 PM — don’t miss out on this exceptional opportunity to own in a vibrant, well-managed community at unbeatable value. (id:39198)
Property Details
Interior
Features
Main level Floor
Full bathroom
Dining room
15'5'' x 8'Bedroom
10'10'' x 15'7''Living room
12'5'' x 14'7''Exterior
Features
Parking
Garage spaces -
Garage type -
Total parking spaces 1
Property History
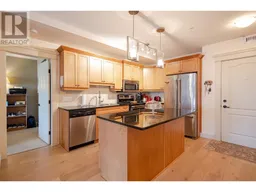 39
39
