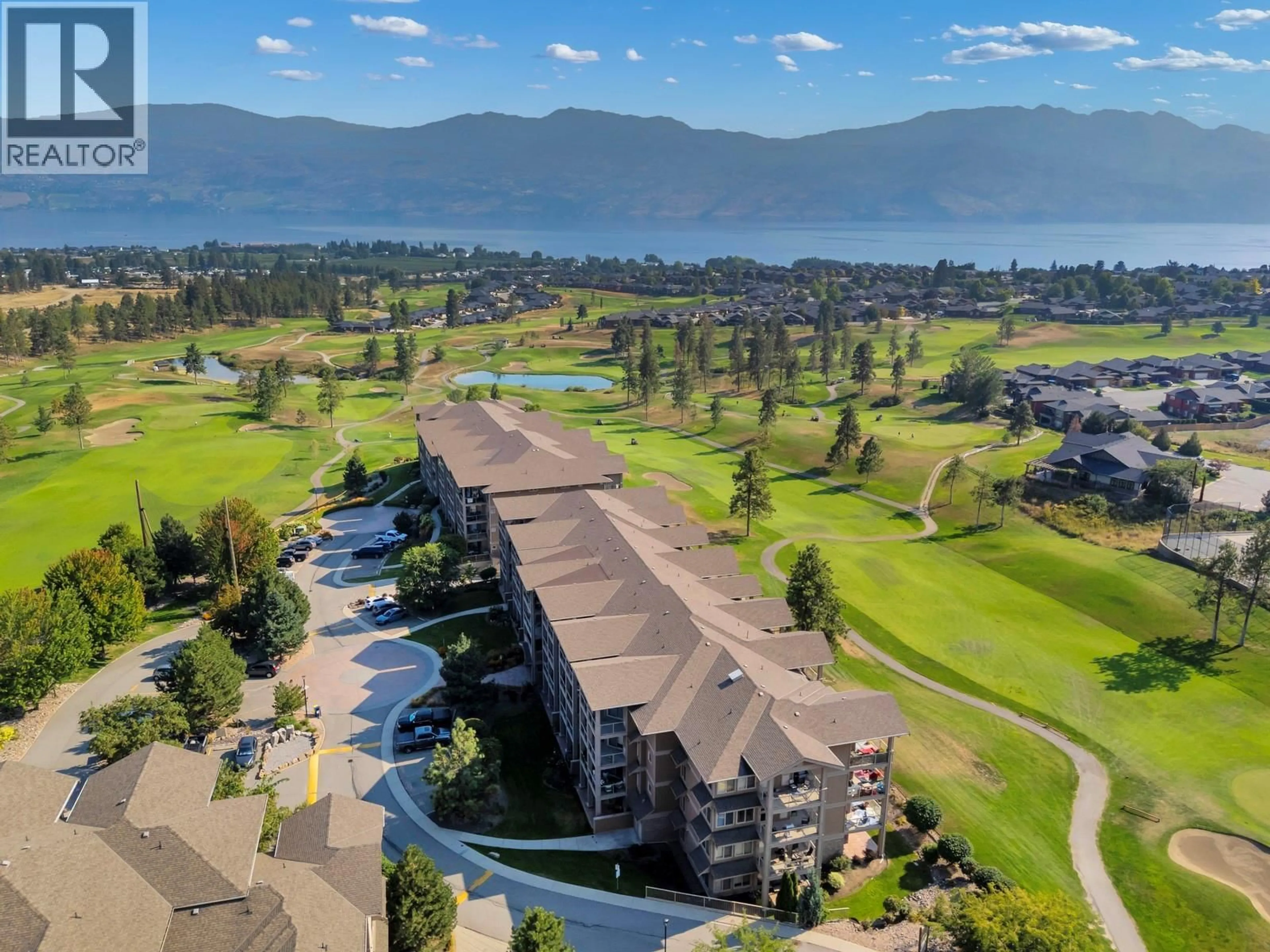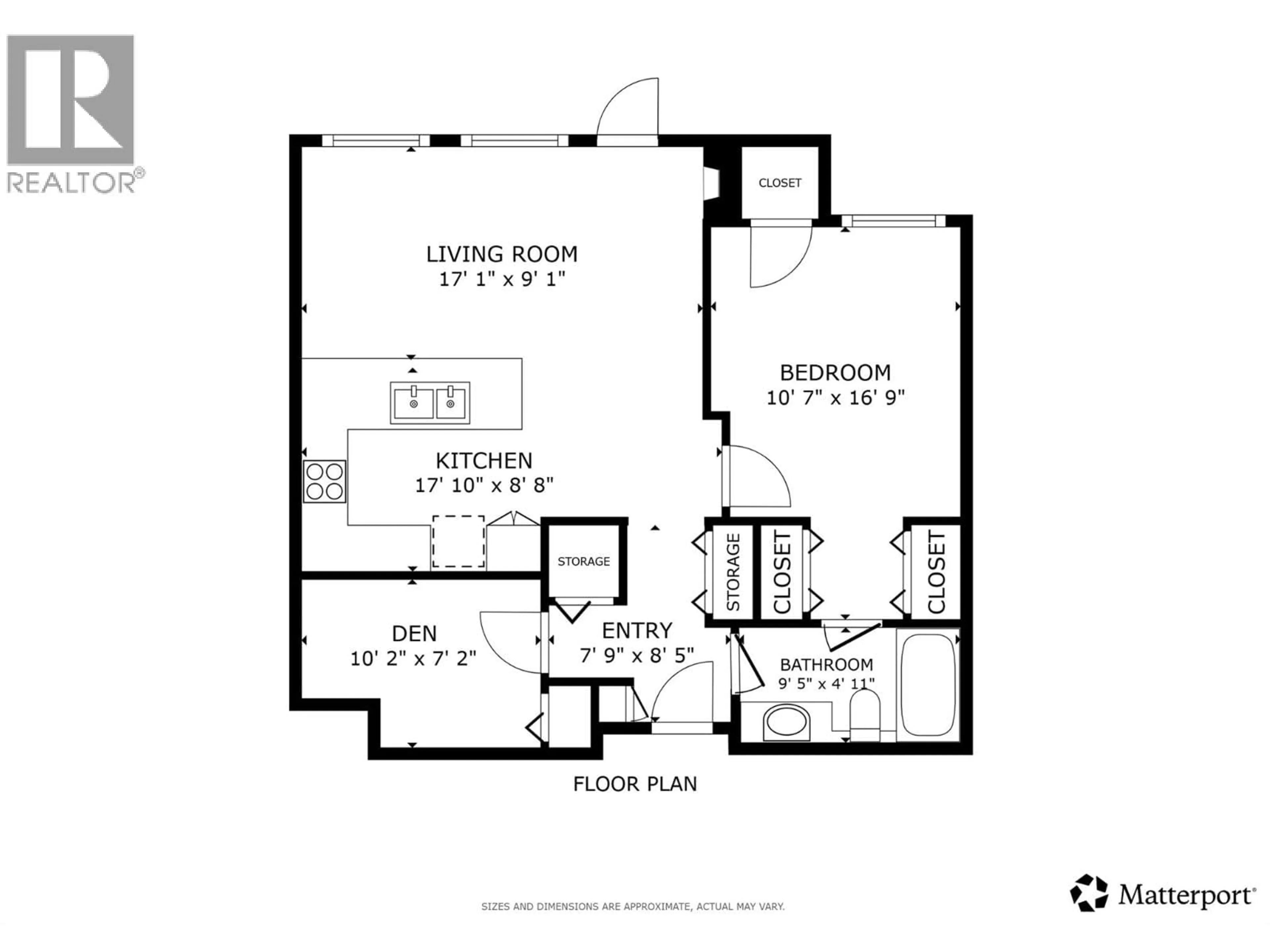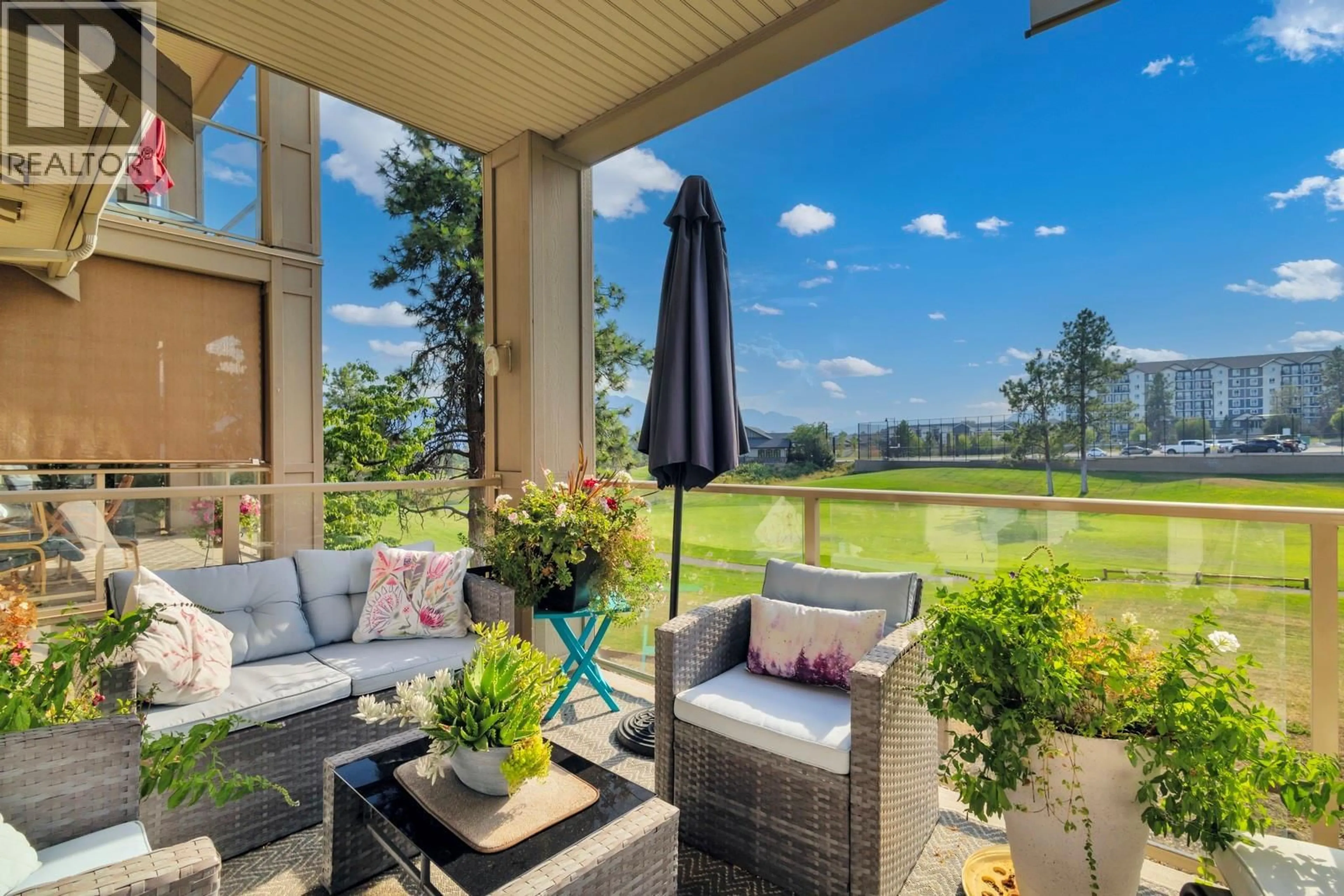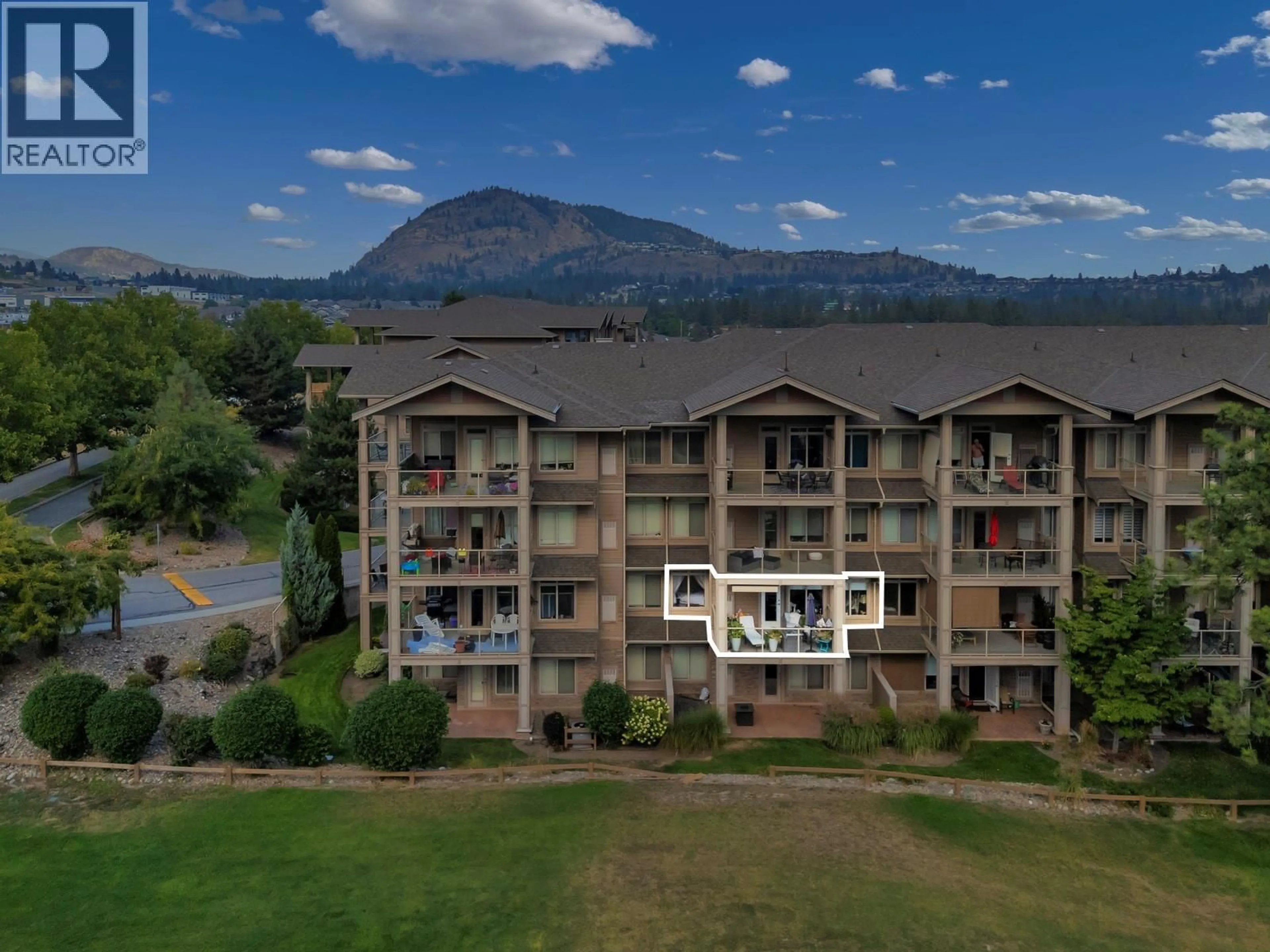211 - 3533 CARRINGTON ROAD, Westbank, British Columbia V4T2Z9
Contact us about this property
Highlights
Estimated valueThis is the price Wahi expects this property to sell for.
The calculation is powered by our Instant Home Value Estimate, which uses current market and property price trends to estimate your home’s value with a 90% accuracy rate.Not available
Price/Sqft$387/sqft
Monthly cost
Open Calculator
Description
Live on the Fairway at Two Eagles - Here’s your chance to own a piece of the Okanagan lifestyle without breaking the bank. This 1 bedroom with a den is set directly on the renowned Two Eagles Golf Course, offering front row views of the 8th hole—yet priced as one of the most affordable options in the area. Inside, you’ll find a bright, open-concept layout designed for everyday comfort suitable for a single person or couple. The large kitchen flows into the living and dining space, while oversized windows frame the lush greens right outside your patio door. It’s the perfect spot to relax with a morning coffee or unwind after a day on the course. The primary bedroom provides a cozy retreat, with access to the bathroom from either the bedroom or main living space. The den is a true bonus offering a large enough space to double as a home office/ guest room or store bikes, sports gear, or seasonal items. 1 underground parking stall and storage locker is allocated to this unit giving you peace of mind for security. Just outside your door, everyday convenience & golf is at your fingertips - restaurants and grocery stores within minutes, with shopping and professional services close by to make errands a breeze. For leisure, you’re only a short stroll from fitness studios, local wineries, and the lakefront! Enjoy golf right outside your door and appreciate the ease of low-maintenance condo living. Pets allowed. No PTT. Lease monthly payment of $202.71 (id:39198)
Property Details
Interior
Features
Main level Floor
3pc Bathroom
4'11'' x 9'5''Primary Bedroom
16'9'' x 10'7''Living room
9'1'' x 17'1''Kitchen
8'8'' x 17'10''Exterior
Parking
Garage spaces -
Garage type -
Total parking spaces 1
Property History
 27
27




