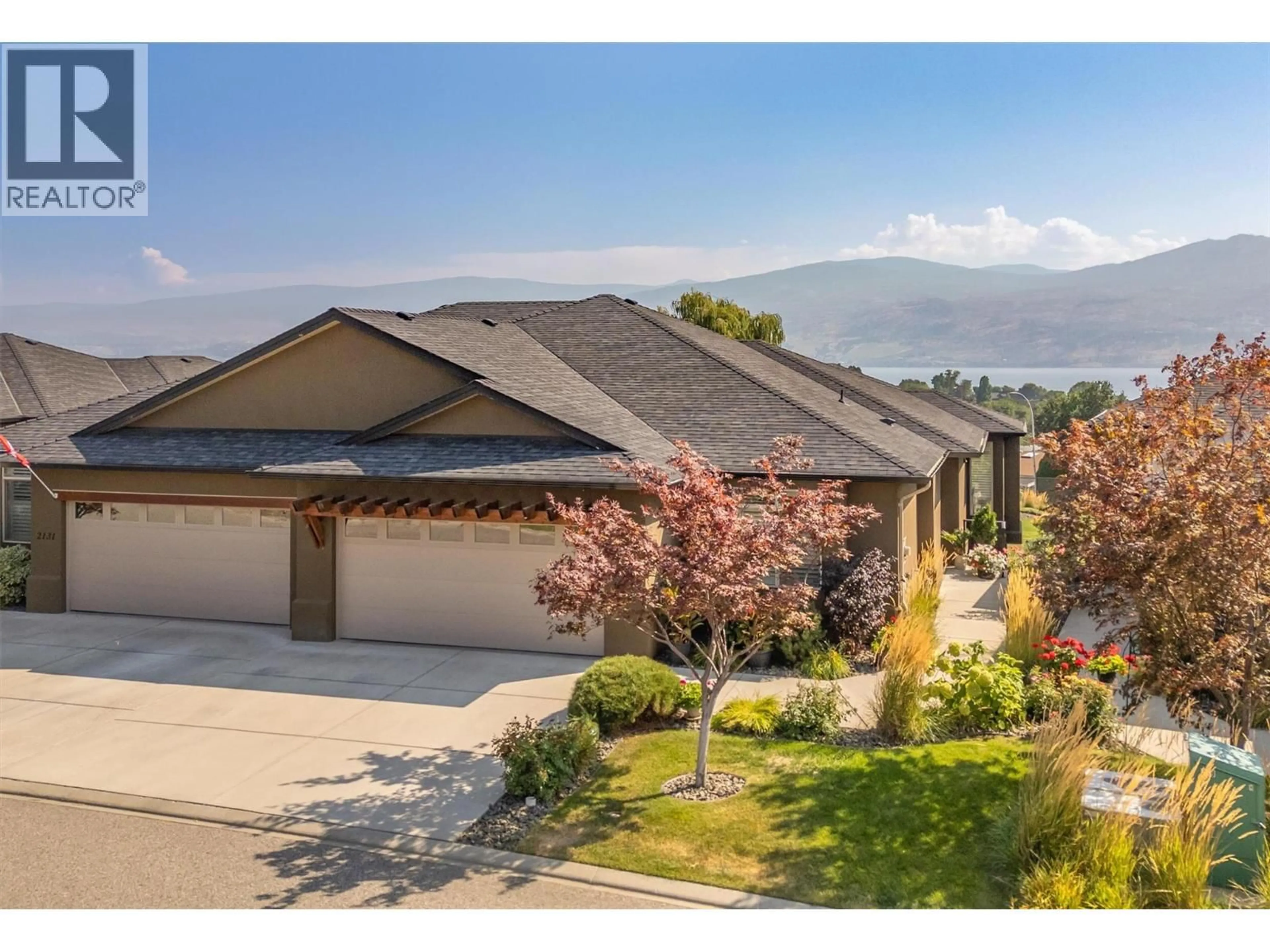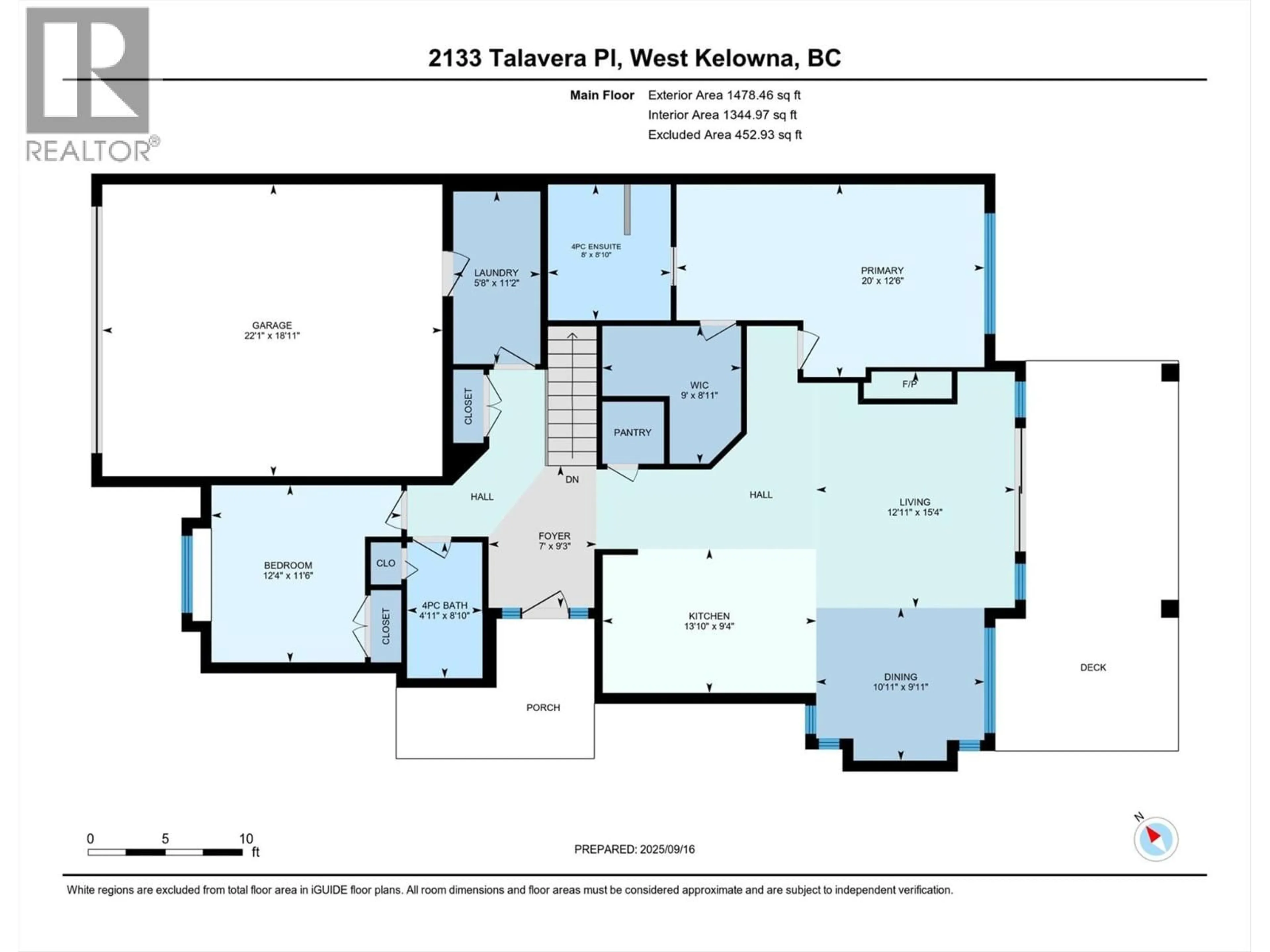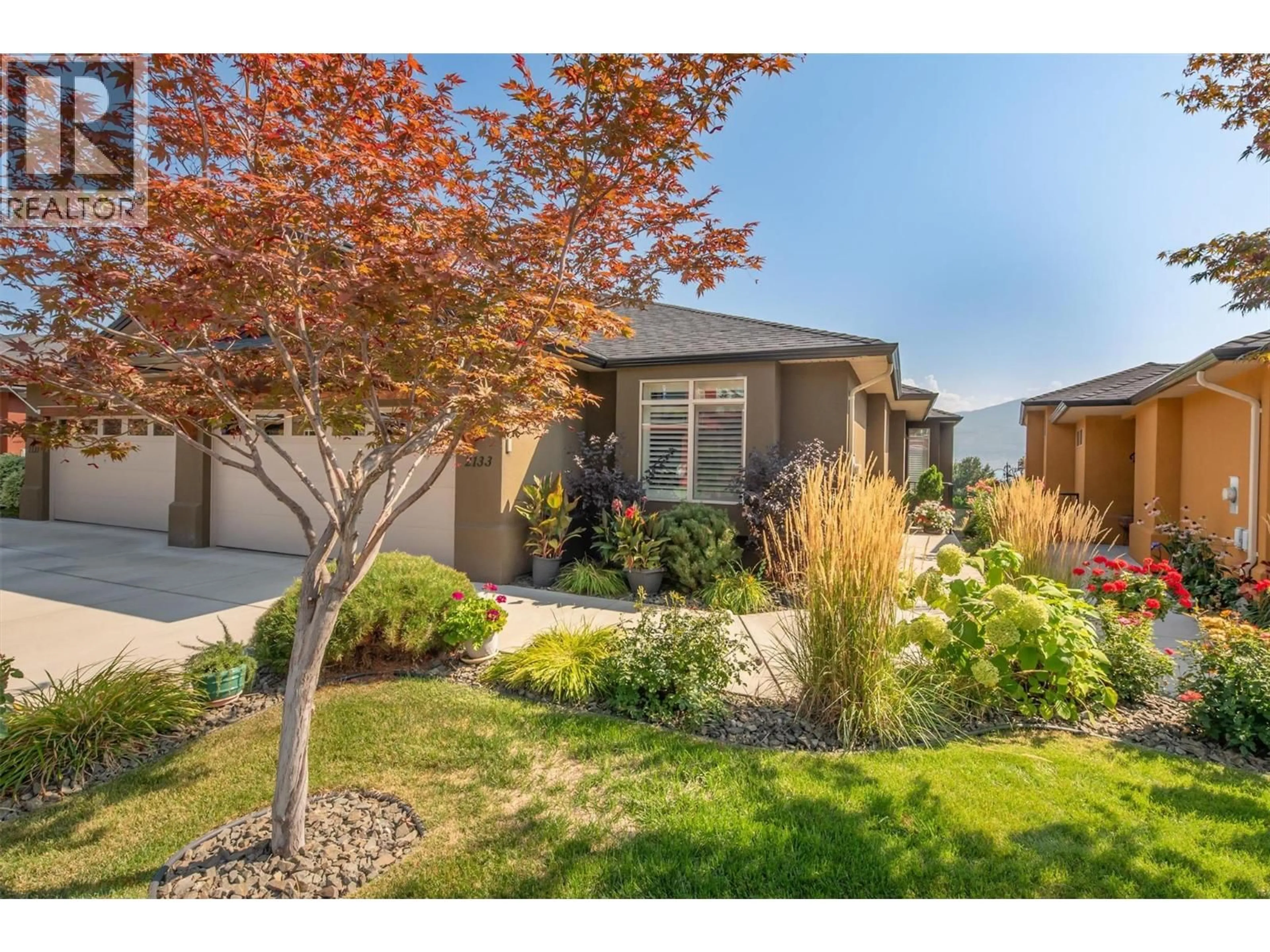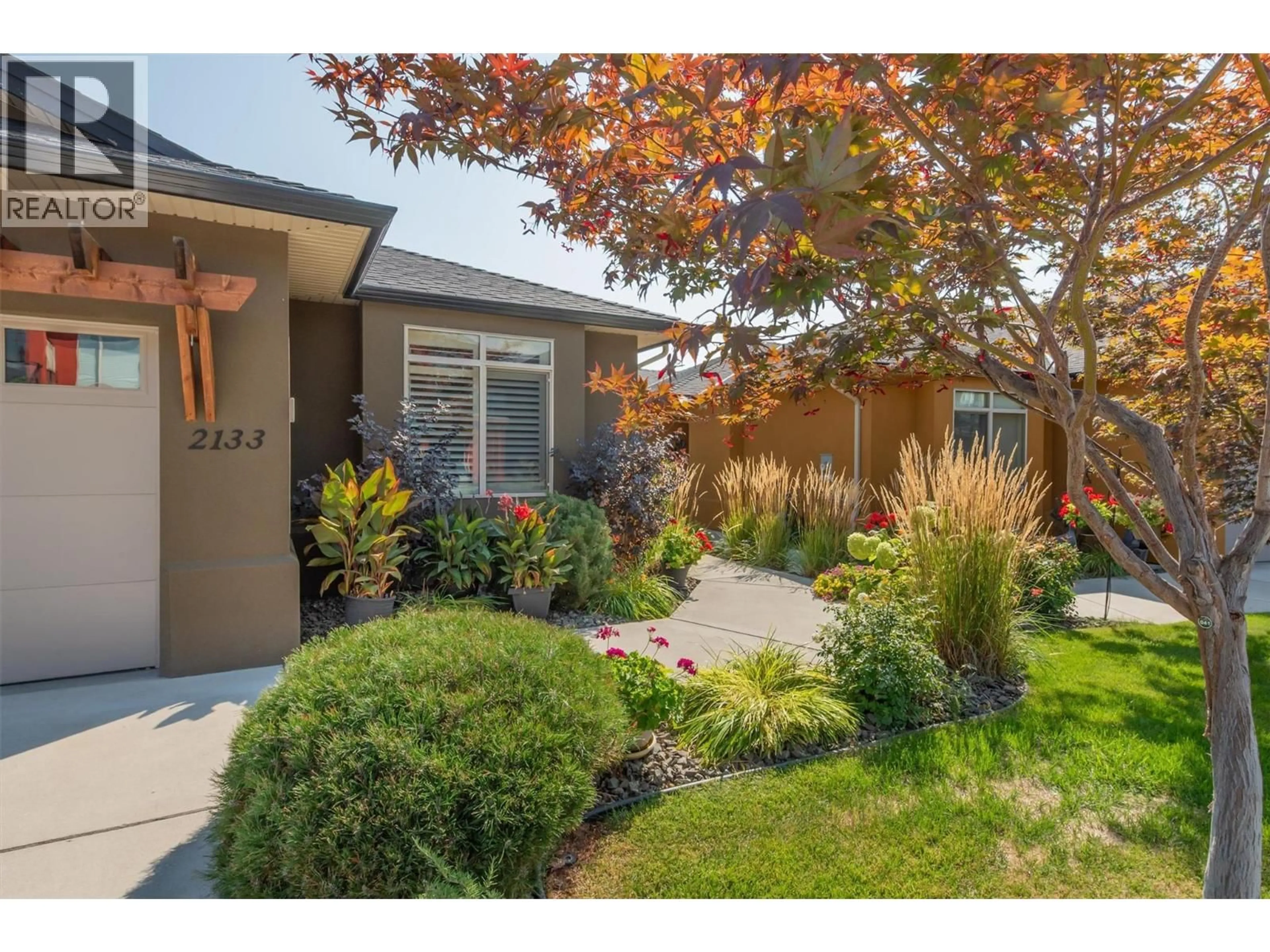2133 TALAVERA PLACE, West Kelowna, British Columbia V4T3H8
Contact us about this property
Highlights
Estimated valueThis is the price Wahi expects this property to sell for.
The calculation is powered by our Instant Home Value Estimate, which uses current market and property price trends to estimate your home’s value with a 90% accuracy rate.Not available
Price/Sqft$353/sqft
Monthly cost
Open Calculator
Description
ARGUABLY ONE OF THE BEST LOCATIONS IN SONOMA PINES. YOU CAN HAVE IT ALL – spectacular lakeview and privacy, while experiencing the comforts of a meticulously manicured and secure gated community. Enjoy a peaceful morning coffee or long Okanagan evening as you overlook a huge green space from your deck…perfect! Step inside to this spacious 3 bedroom walkout rancher offering comfortable main floor living including a luxurious primary bedroom with lakeview, 4 piece ensuite and walk in closet, a second bedroom or office, laundry, contemporary white kitchen cabinets with large island, separate pantry, and stone countertops, and the perfect living and dining area to take in your fantastic views. Premium engineered hardwood and tile and expansive ceiling heights complement the high end finishing throughout. The lower level offers a terrific and cozy space for guests – they may not want to leave! There is a large bedroom, full bathroom, a huge rec room allowing for many options to entertain, a wet bar with beverage fridge, additional flex space for a gym or office, media room and plenty of storage. Sonoma Pines is truly a first class community, close to shopping, restaurants, wineries, beaches, hiking trails, and of course golf. The amenity center is well equipped with a gym, billiard room, library and can host larger gatherings. Large double garage and RV parking available on site. No PTT. Don’t delay, book your showing before this gem is gone! (id:39198)
Property Details
Interior
Features
Main level Floor
Other
9'0'' x 8'11''Other
22'1'' x 18'11''Foyer
7' x 9'3''Laundry room
5'8'' x 11'2''Exterior
Parking
Garage spaces -
Garage type -
Total parking spaces 2
Property History
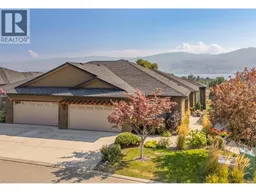 65
65
