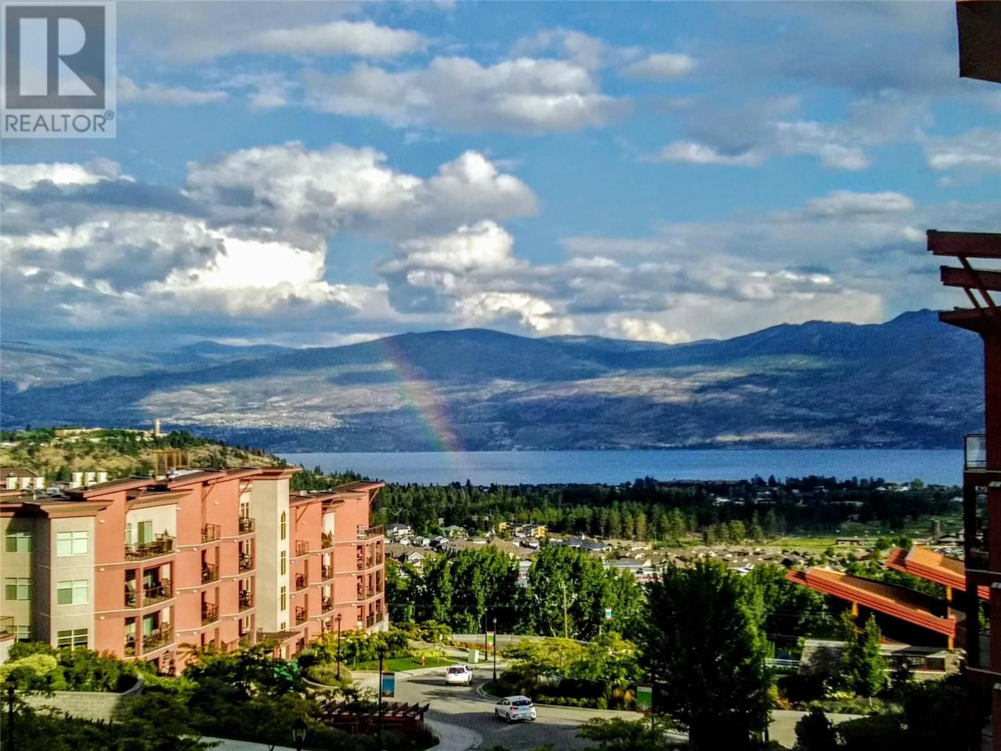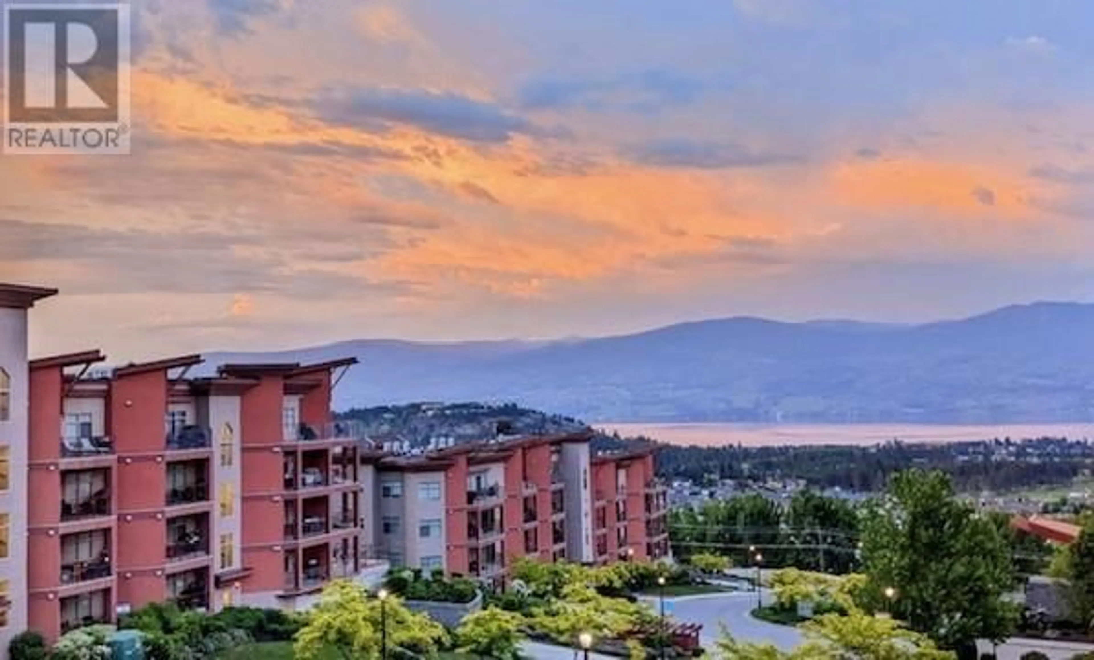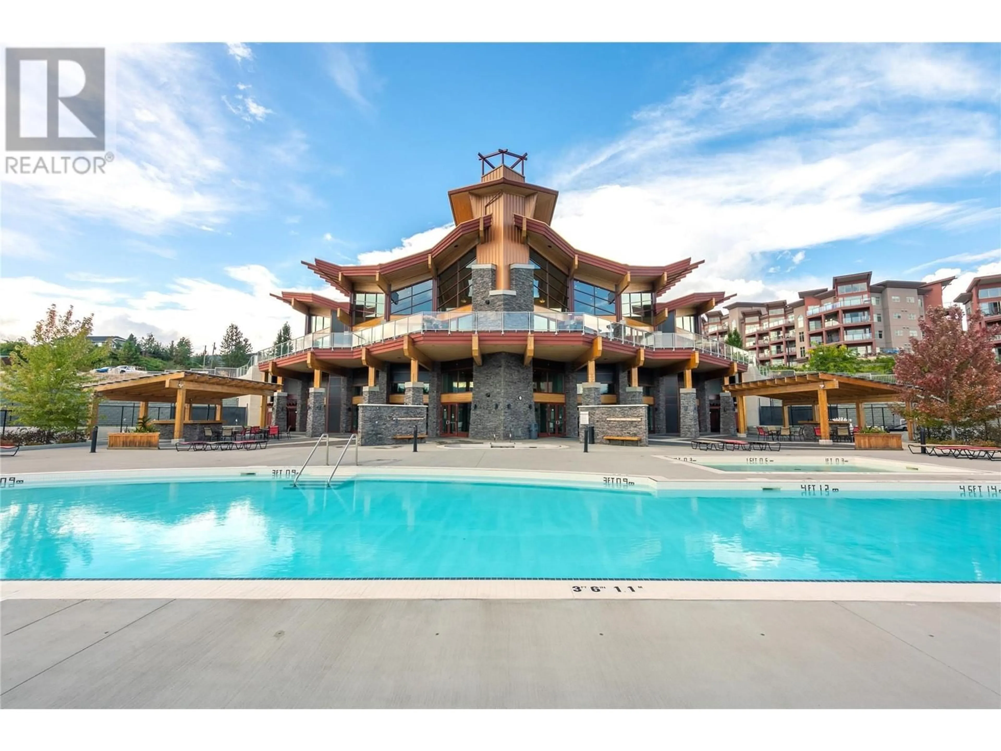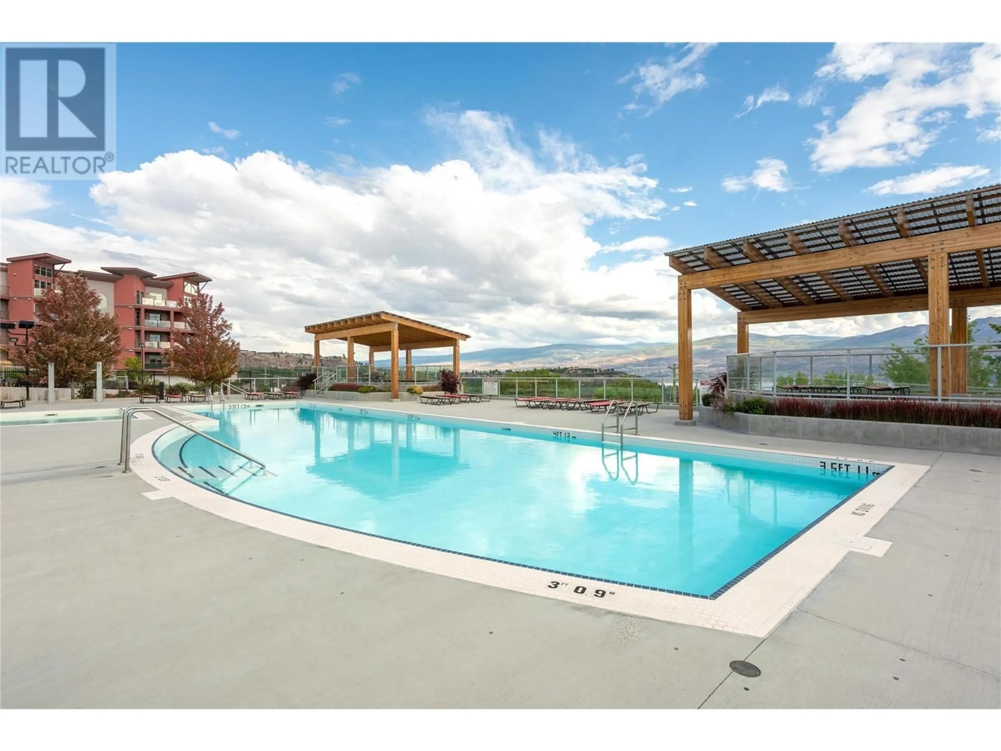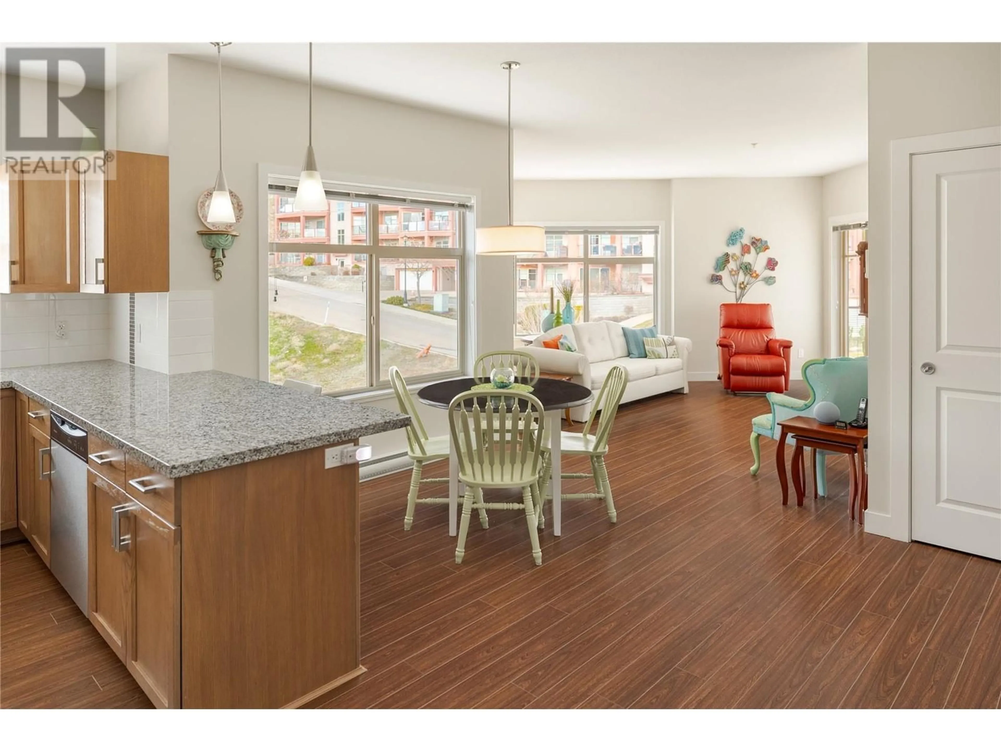410 - 3220 SKYVIEW LANE, West Kelowna, British Columbia V4T3J4
Contact us about this property
Highlights
Estimated valueThis is the price Wahi expects this property to sell for.
The calculation is powered by our Instant Home Value Estimate, which uses current market and property price trends to estimate your home’s value with a 90% accuracy rate.Not available
Price/Sqft$470/sqft
Monthly cost
Open Calculator
Description
This elegant corner unit at Copper Sky blends luxury design, breathtaking views and resort-style amenities for a truly elevated Okanagan lifestyle. Bathed in natural light from oversized windows & 9-ft ceilings, this beautifully appointed 2-bed, 2-bath home is thoughtfully designed with comfort & style in mind. The chef-inspired kitchen features granite countertops, stainless steel appliances & a picturesque window above the sink framing serene mountain views. The open-concept layout flows seamlessly to the expansive covered balcony—an ideal setting for morning coffee or evening wine, complete with sweeping lake views & an electronic shade screen for year-round enjoyment. The king-sized primary suite is a true retreat with a spa-like ensuite, featuring a separate soaker tub, walk-in shower & walk-in closet. A modern mini-split heat pump system ensures efficient climate control throughout the seasons. Set in one of West Kelowna’s most sought-after communities, Copper Sky residents enjoy access to a state of the art clubhouse offering a pool, hot tub, fitness centre/gym, steam room, sauna, tennis & pickleball courts, games room, & more! Pet-friendly & free from GST, Property Transfer Tax & Speculation Tax, this residence is perfect for those seeking a luxurious full-time home, seasonal getaway, or lock-and-leave lifestyle. Short-term rentals are permitted, adding further flexibility & value. All this, just minutes from wineries, golf, beaches & top-rated dining! (id:39198)
Property Details
Interior
Features
Main level Floor
Laundry room
6'2'' x 3'2''Kitchen
9'0'' x 16'9''Dining room
13'3'' x 7'11''4pc Bathroom
Exterior
Features
Parking
Garage spaces -
Garage type -
Total parking spaces 1
Property History
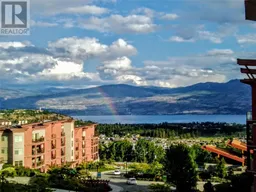 41
41
