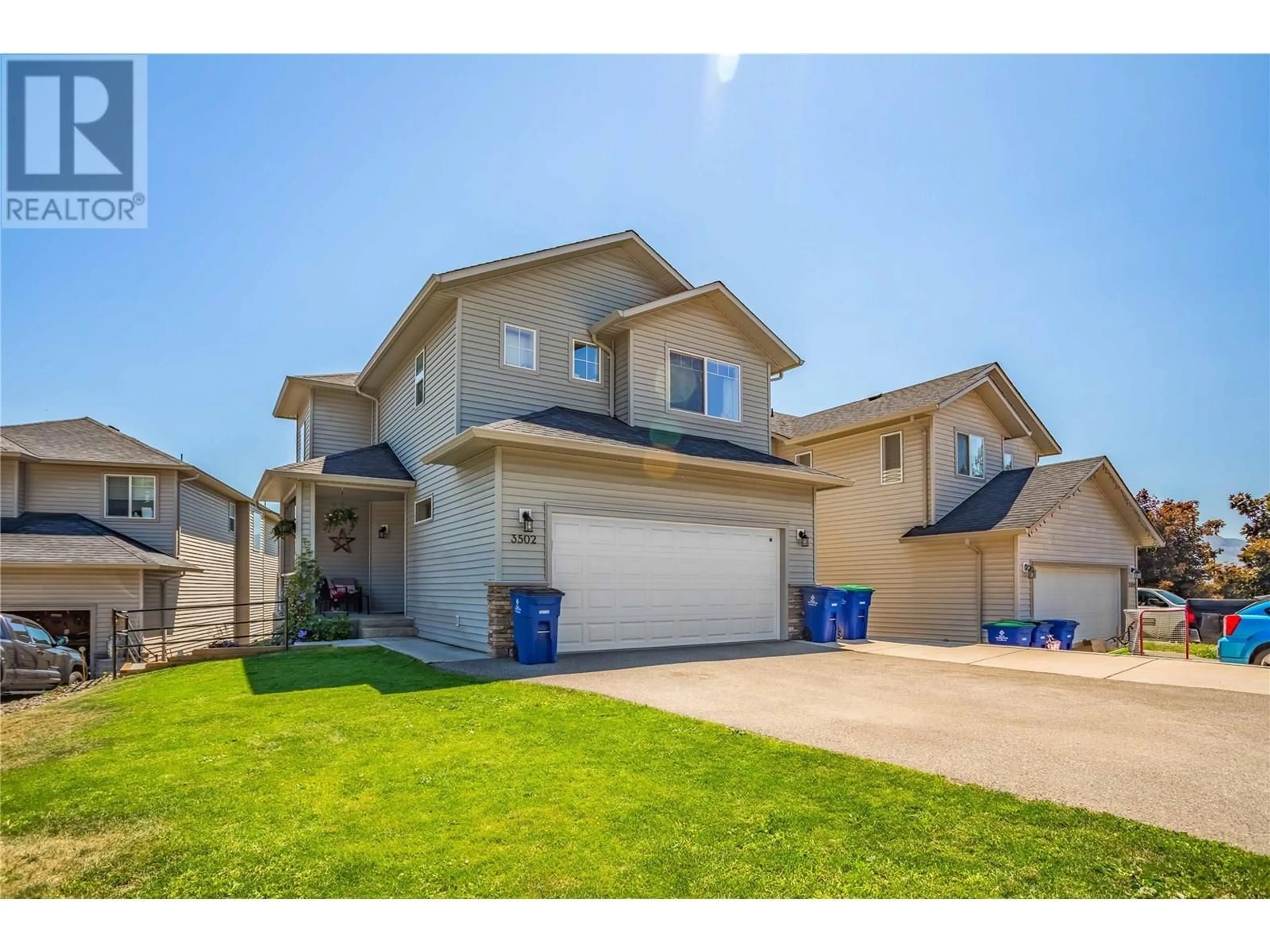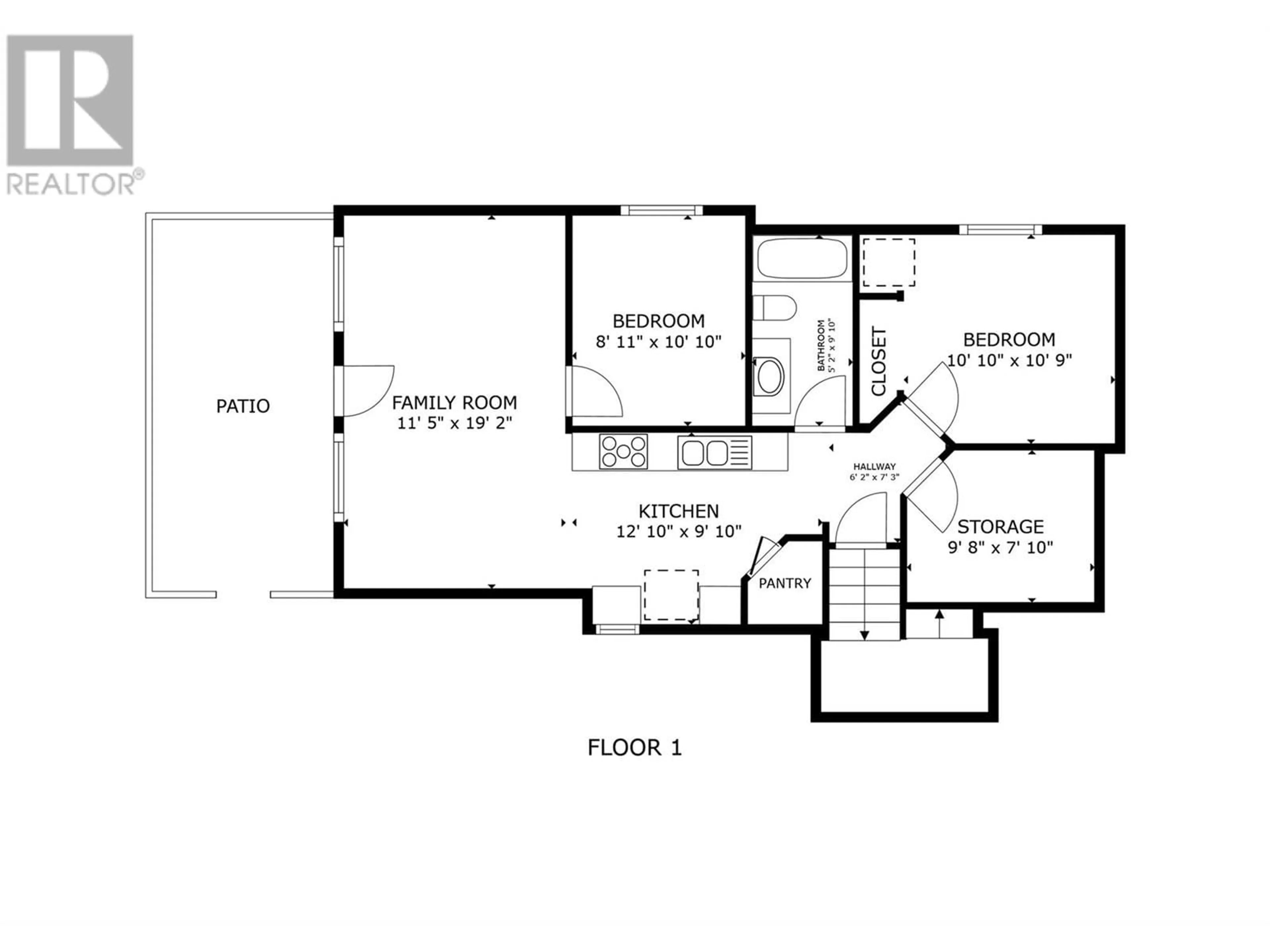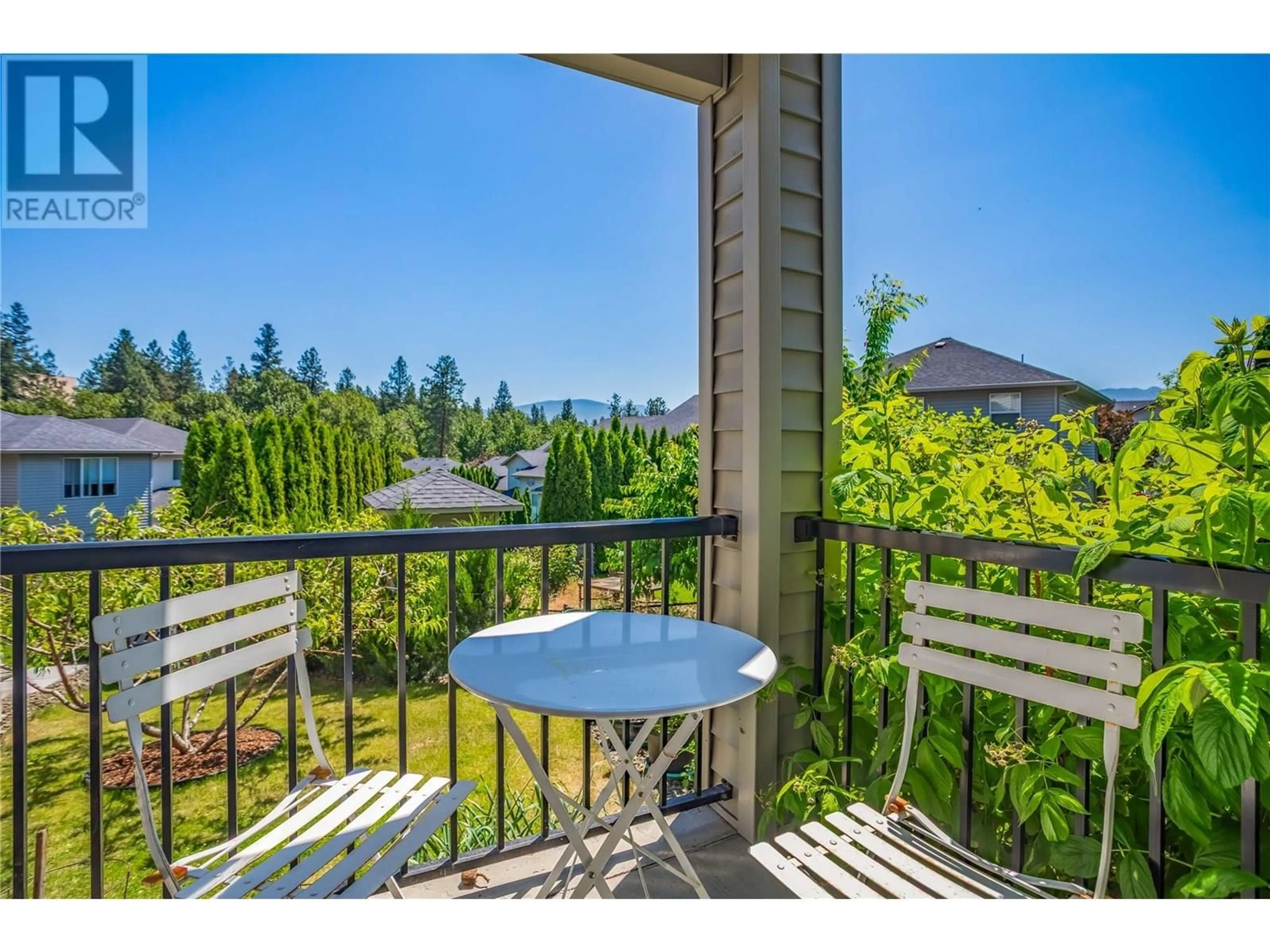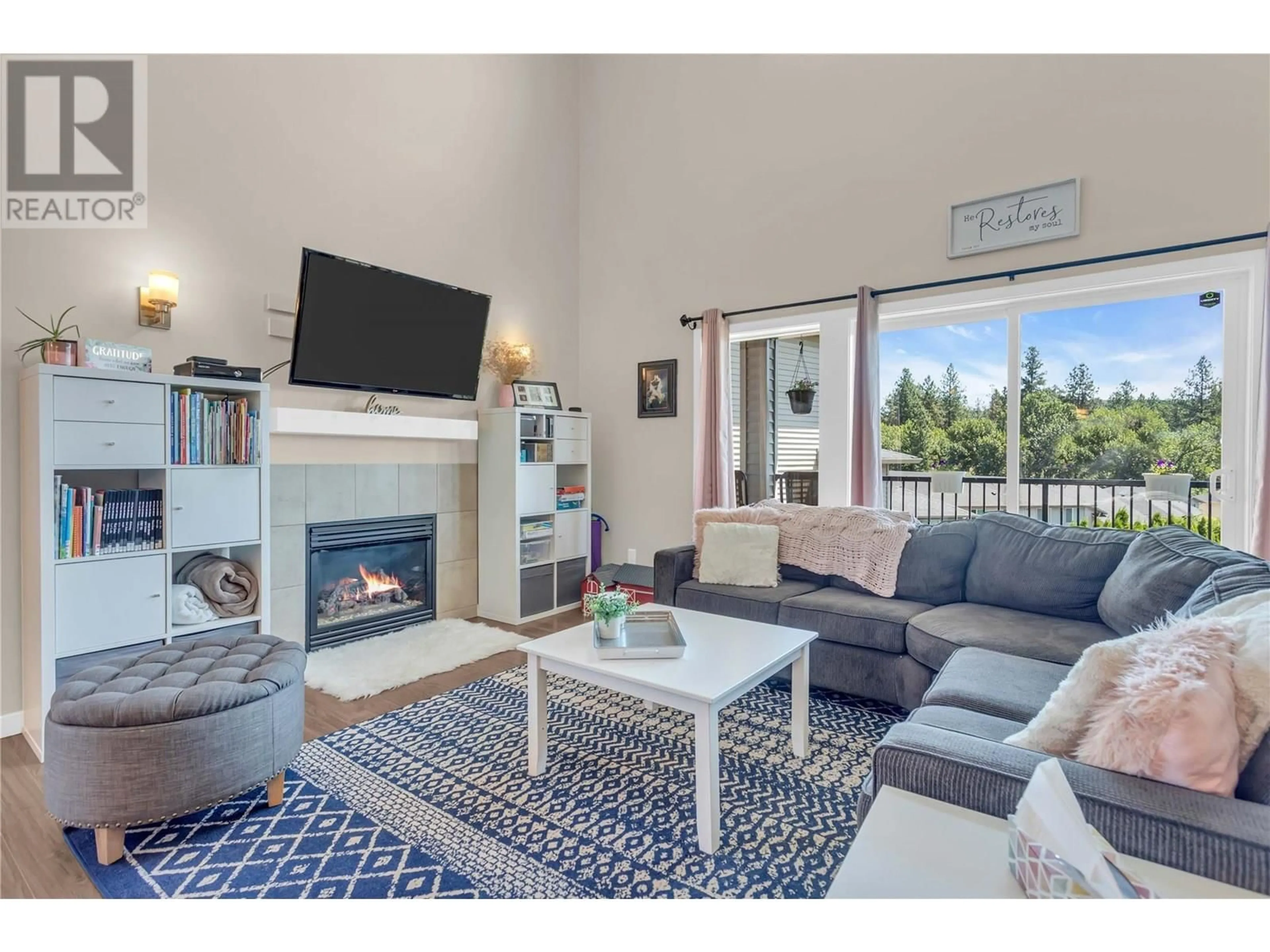3502 CREEKVIEW CRESCENT, West Kelowna, British Columbia V4T3C5
Contact us about this property
Highlights
Estimated ValueThis is the price Wahi expects this property to sell for.
The calculation is powered by our Instant Home Value Estimate, which uses current market and property price trends to estimate your home’s value with a 90% accuracy rate.Not available
Price/Sqft$276/sqft
Est. Mortgage$3,221/mo
Maintenance fees$120/mo
Tax Amount ()$3,471/yr
Days On Market6 days
Description
Spacious 5-bedroom, 4-bath two-storey home in Crown Town Estates - a unique floor plan as it has a two-storey vault, with a loft area, allowing for lots of sunlight and lovely mountain views! The main floor features an open-concept kitchen, living, and dining space, large windows, a spacious laundry room, and a two-piece bath. The second floor hosts 3 bedrooms & 2 full baths, with the primary bedroom having a large ensuite with dual sinks and is freshly tiled. All upstairs bedrooms are spacious. The loft area could be used as a den, library or office - great versatile space. The lower level walkout was completed with permits for a family member in 2018 - and is used as a mother-in-law space. It features a kitchenette, two bedrooms, laundry, a full bath, and a living room area. A new walkway was just completed in 2024, which gives great access to the rear yard and lower level. The yard also has a garden plot, a peach tree and a raspberry bush. Double attached garage and long enough driveway for an RV. On WFN land with a 99-year lease, so no Property Transfer Tax! Lots of living space for a great price. (id:39198)
Property Details
Interior
Features
Lower level Floor
Kitchen
9'10'' x 12'10''Full bathroom
9'10'' x 5'2''Bedroom
10'10'' x 9'Bedroom
10'9'' x 10'10''Exterior
Parking
Garage spaces -
Garage type -
Total parking spaces 2
Property History
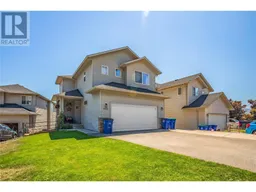 44
44
