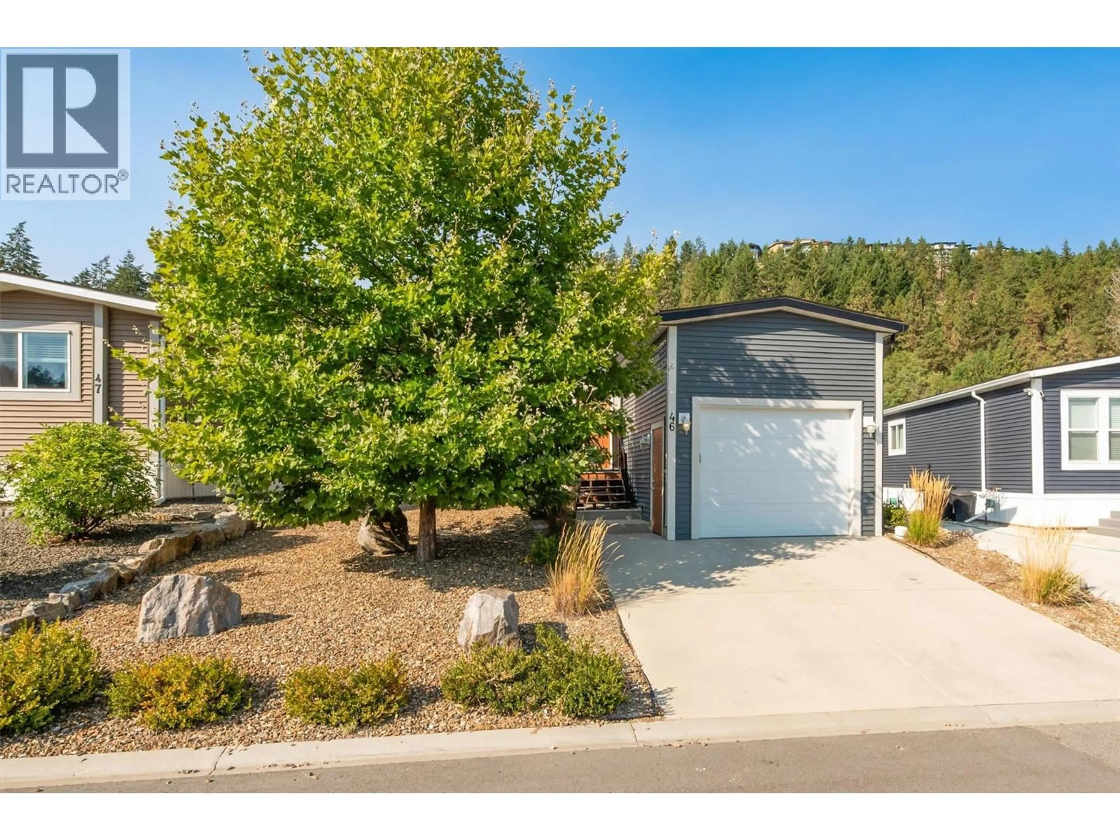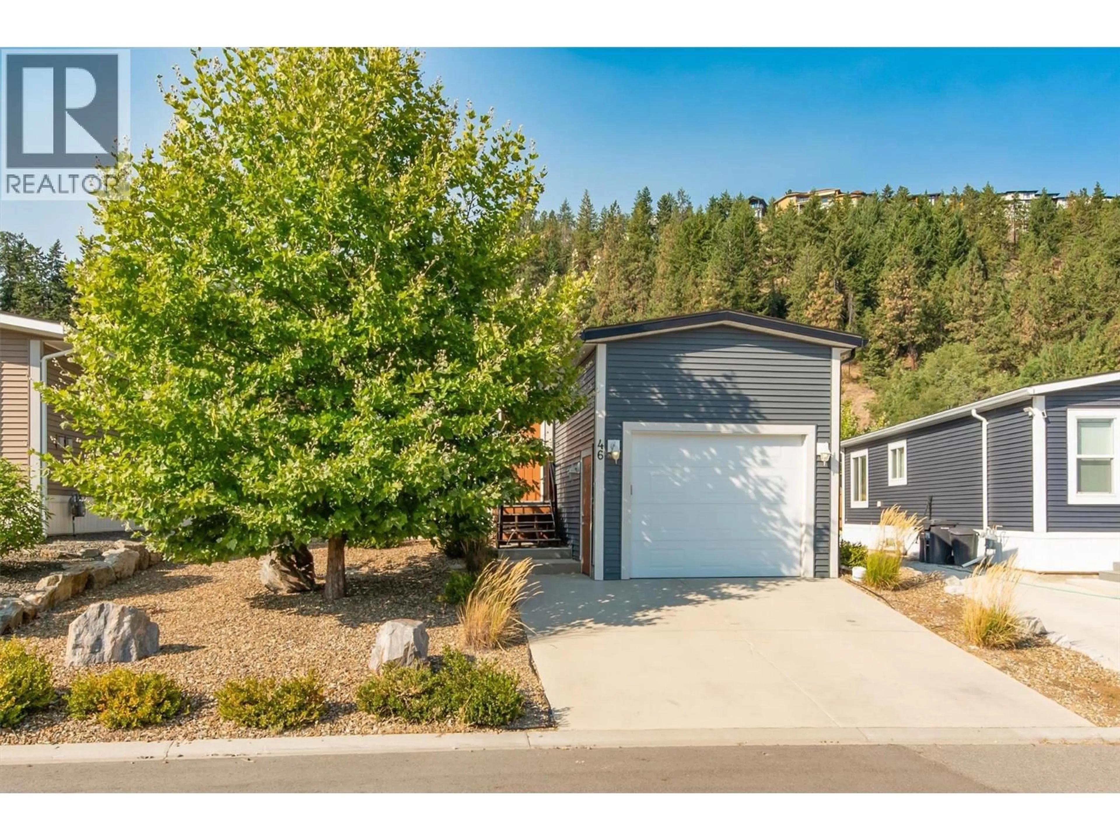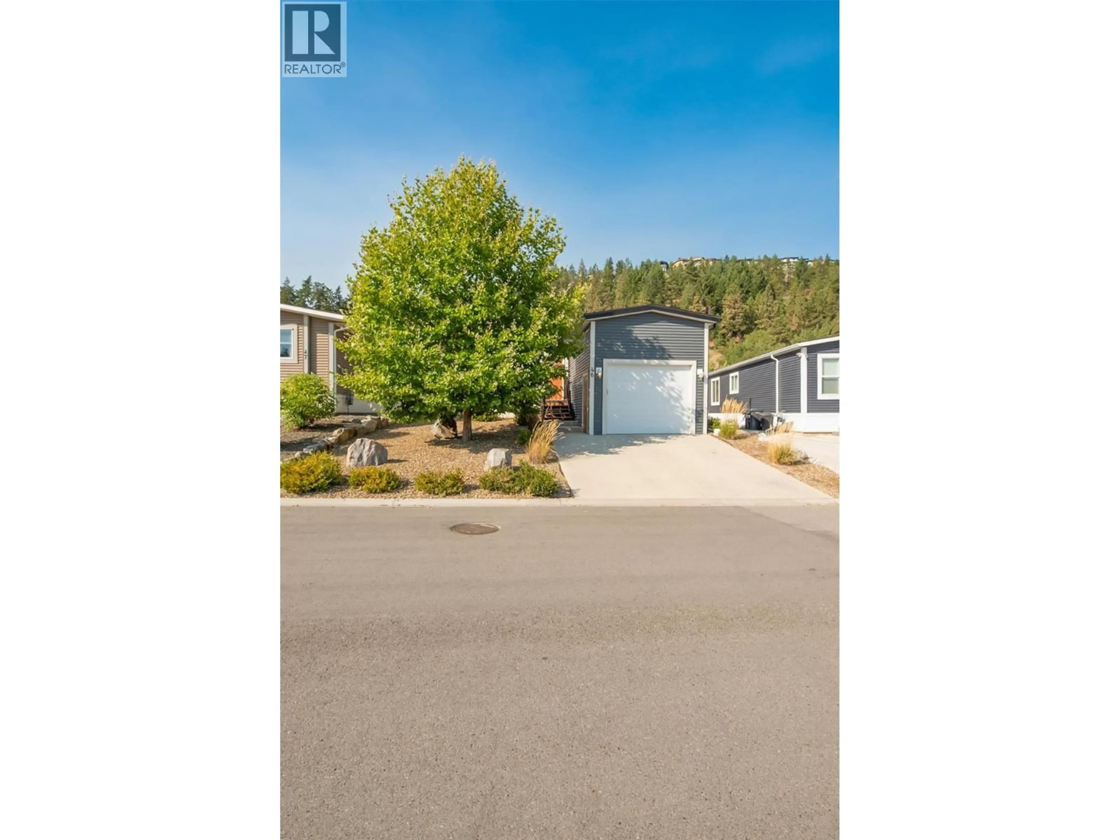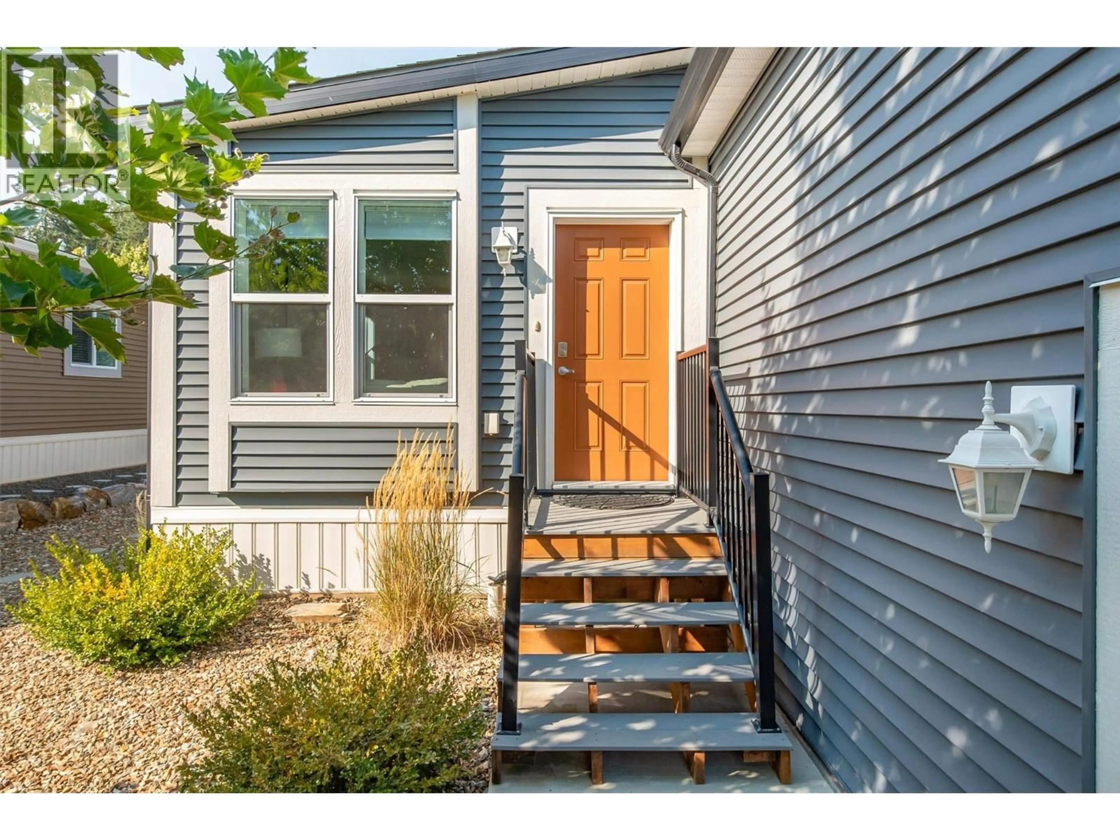46 - 1835 NANCEE WAY COURT, Kelowna, British Columbia V1Z4C1
Contact us about this property
Highlights
Estimated valueThis is the price Wahi expects this property to sell for.
The calculation is powered by our Instant Home Value Estimate, which uses current market and property price trends to estimate your home’s value with a 90% accuracy rate.Not available
Price/Sqft$418/sqft
Monthly cost
Open Calculator
Description
Welcome home and enjoy peace and serenity listening to the rushing stream from the primary bedroom as well as relaxing on the back yard covered deck. The home is located on a private area of the park, no back neighbours! The yard is fully fenced and minimal up keep! Put your lawnmower away and enjoy your lock and go lifestyle. This home is move in ready with a large primary bedroom and a guest bedroom or den or office, large laundry room, dining room, living room and a large very functional kitchen, great room , open concept! Built in 2018 , freshly painted and SHOWS LIKE NEW! PET FRIENDLY and at on a culdesac for added security and very little traffic. The park is now ""built out"" so minimal dust noise of construction . This home is a GREAT CONDO ALTERNATIVE! Enjoy your own yard and your own garage. Dog friendly! RV PARKING AND STORAGE ON SITE.. for a fee THIS HOME IS PRICED TO SELL! FAST POSSESSION POSSIBLE. THE Storage UNIT in the backyard is ""New"" the past few weeks. This HOME IS NOT A DRIVE BY, BOOK YOUR SHOWING AND GET INSIDE TO SEE WHAT THIS HOME HAS TO OFFER (id:39198)
Property Details
Interior
Features
Main level Floor
Other
13'2'' x 22'Laundry room
7'10'' x 9'2''Full bathroom
4'11'' x 9'1''4pc Ensuite bath
4'11'' x 12'2''Exterior
Parking
Garage spaces -
Garage type -
Total parking spaces 3
Property History
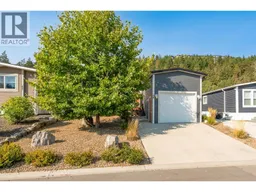 42
42
