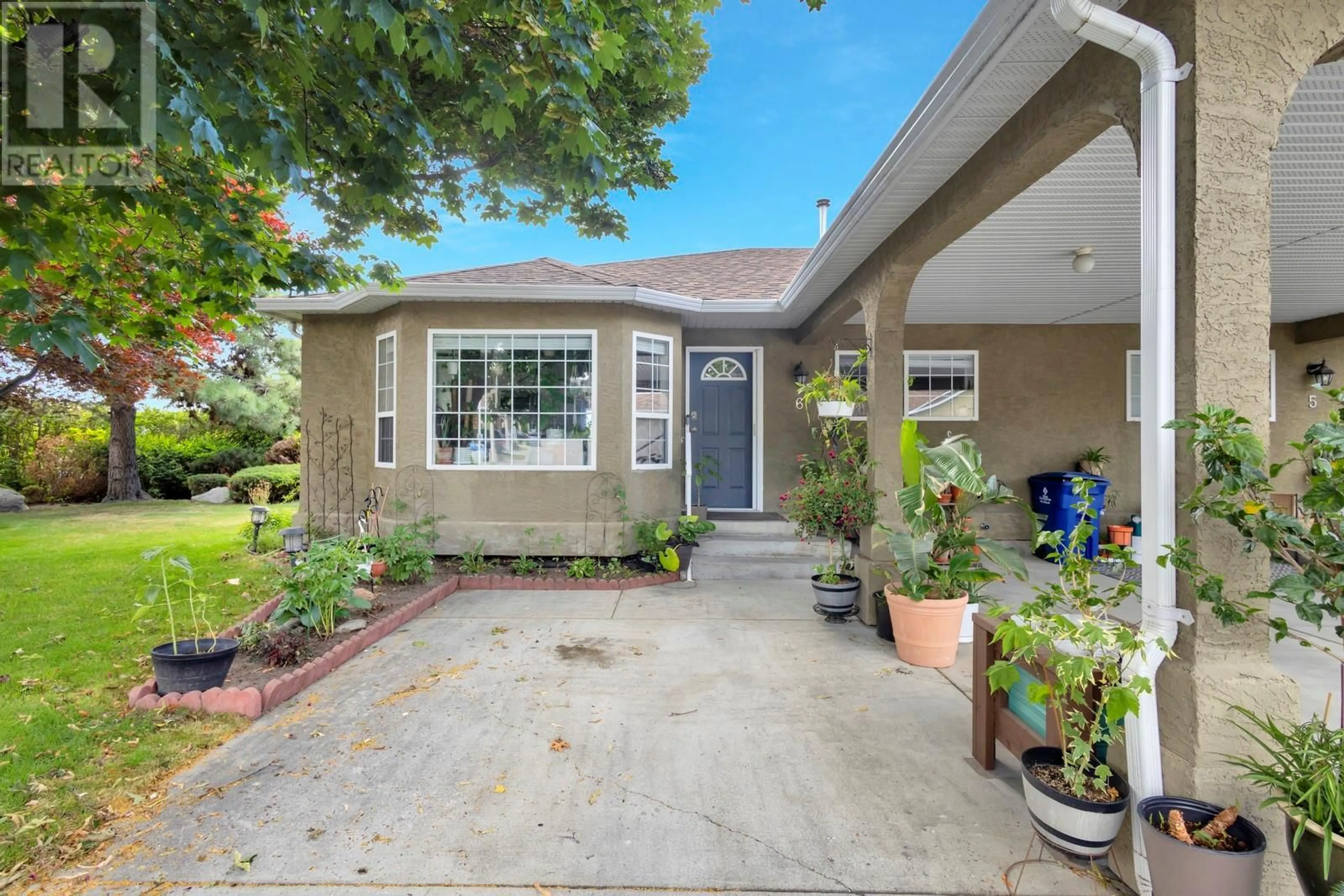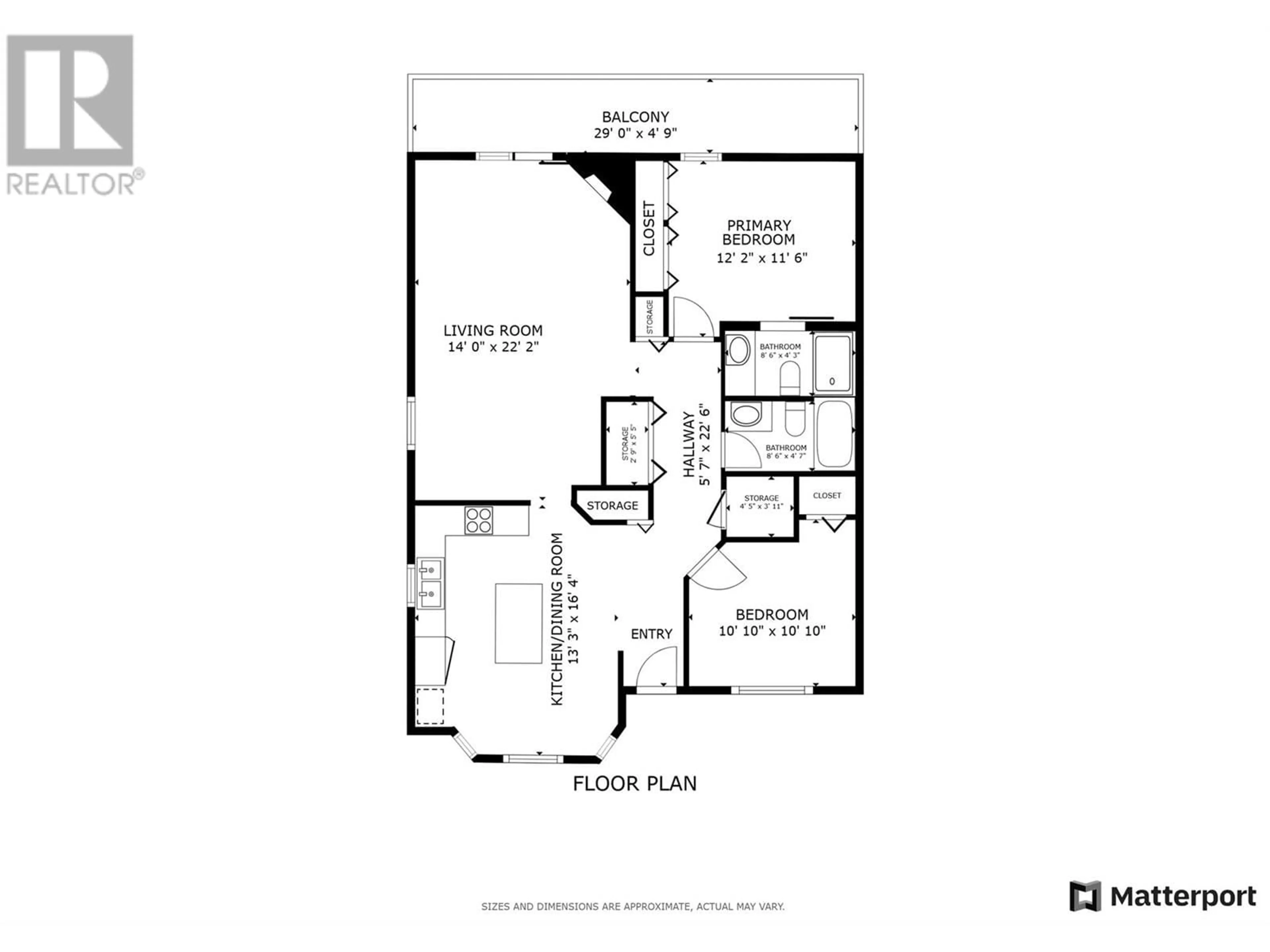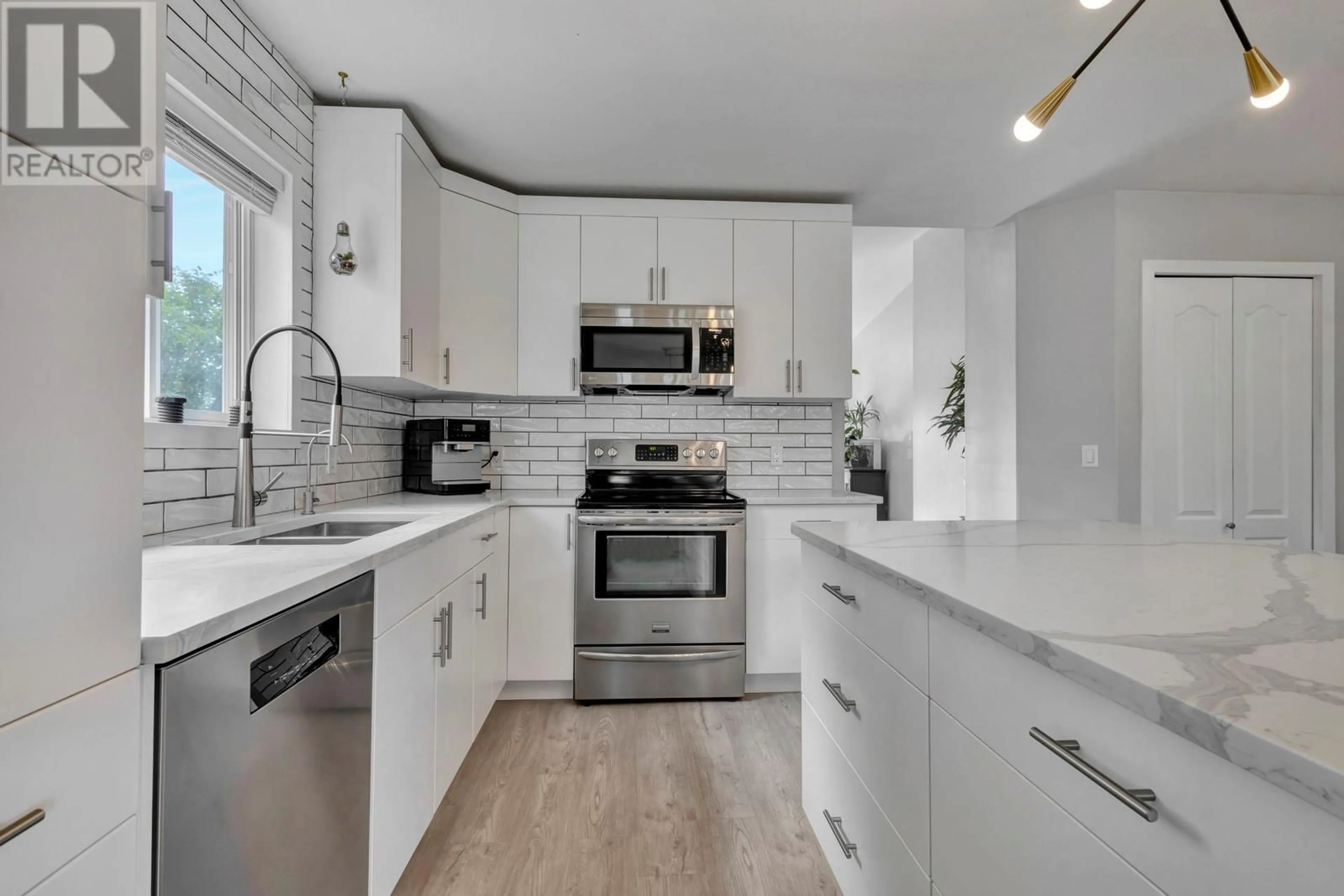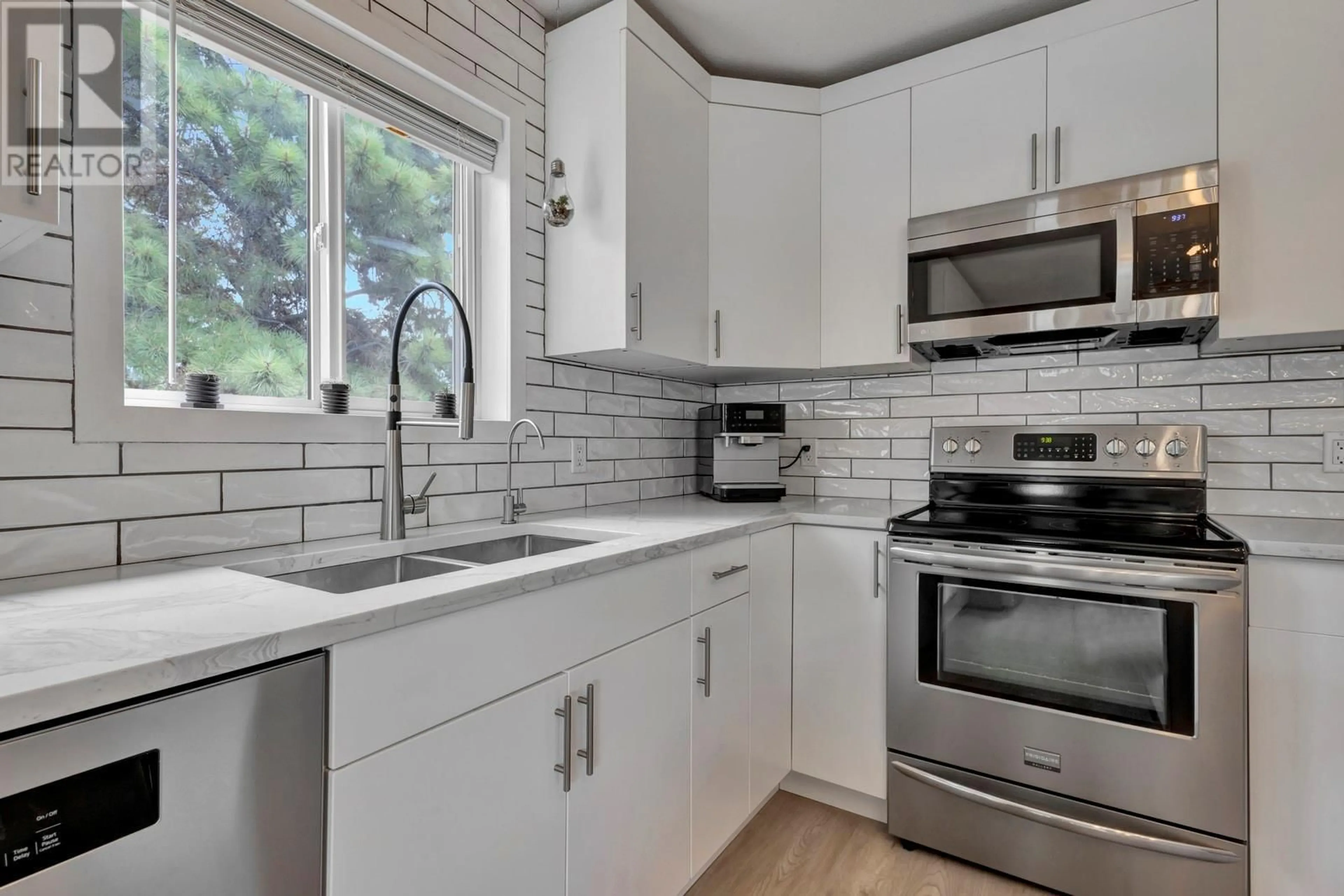6 - 2210 LOUIE DRIVE, Westbank, British Columbia V4T2L7
Contact us about this property
Highlights
Estimated valueThis is the price Wahi expects this property to sell for.
The calculation is powered by our Instant Home Value Estimate, which uses current market and property price trends to estimate your home’s value with a 90% accuracy rate.Not available
Price/Sqft$440/sqft
Monthly cost
Open Calculator
Description
Welcome to one of the best values in Westbank! This renovated 2-bedroom, 2-bath rancher is a smart pick for first-time buyers or those looking to downsize without compromise. Step into thoughtfully updated living, featuring a stylish and spacious kitchen with quartz countertops, sleek new cabinetry, and a generous island that invites both morning coffee and evening catch-ups. The cozy gas fireplace adds warmth and charm, while brand-new flooring throughout gives a fresh, modern feel. The home has an abundance of storage with not only a separate storage shed plus a crawlspace that runs the full length of the house. With a carport plus an extra parking spot, you’ll have space for guests or a second vehicle. A small, low-maintenance backyard is ideal for pets—or just a quiet morning with your coffee. Tucked in a central Westbank location just 10 minutes from the beach and minutes to shopping, this home delivers both convenience and comfort. Blink and it’ll be gone—come see why this one’s a standout! (id:39198)
Property Details
Interior
Features
Main level Floor
Bedroom
10'10'' x 10'10''Storage
3'11'' x 4'5''3pc Bathroom
4'7'' x 8'6''Kitchen
16'4'' x 13'3''Exterior
Parking
Garage spaces -
Garage type -
Total parking spaces 2
Property History
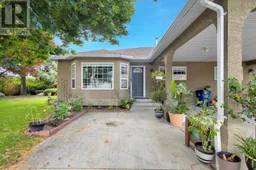 28
28
