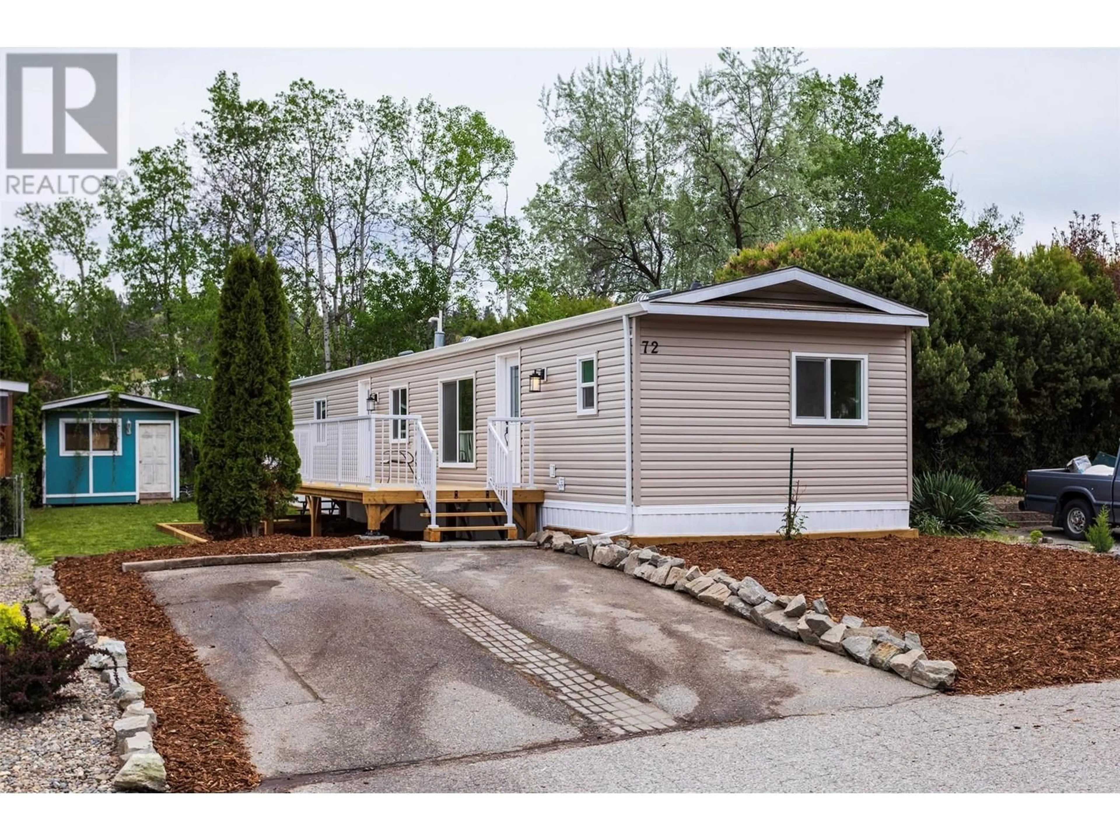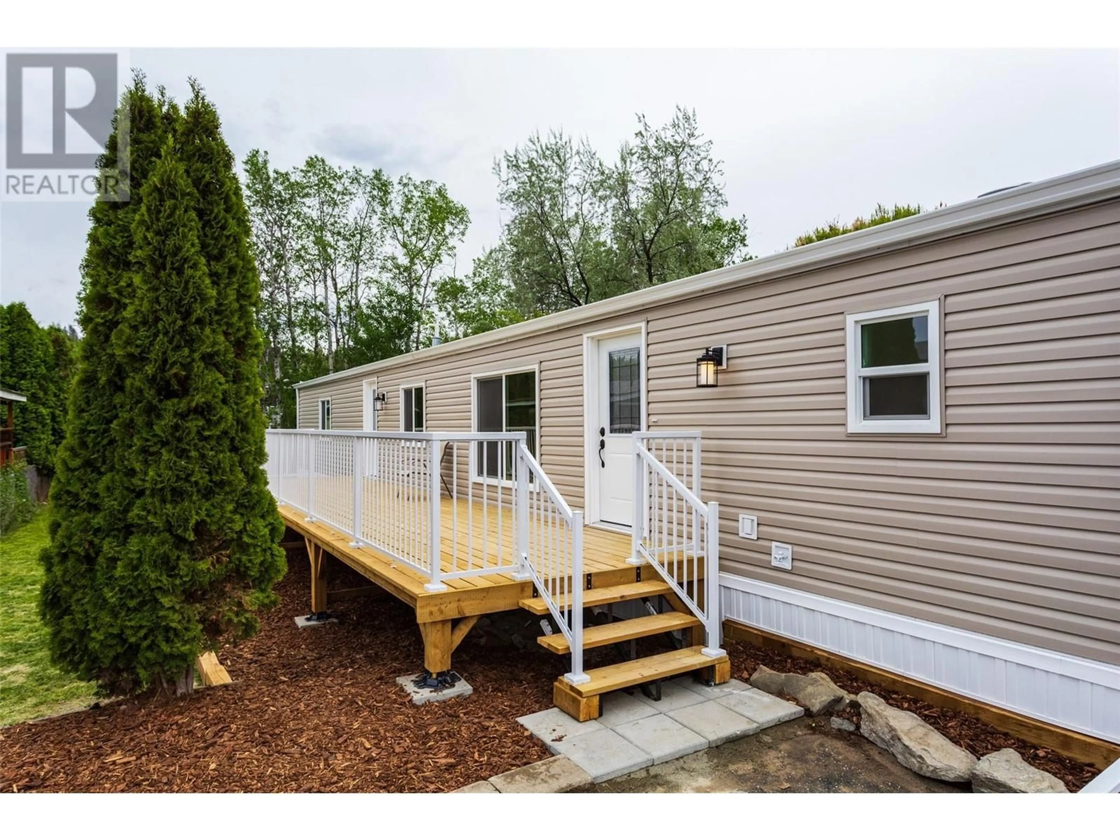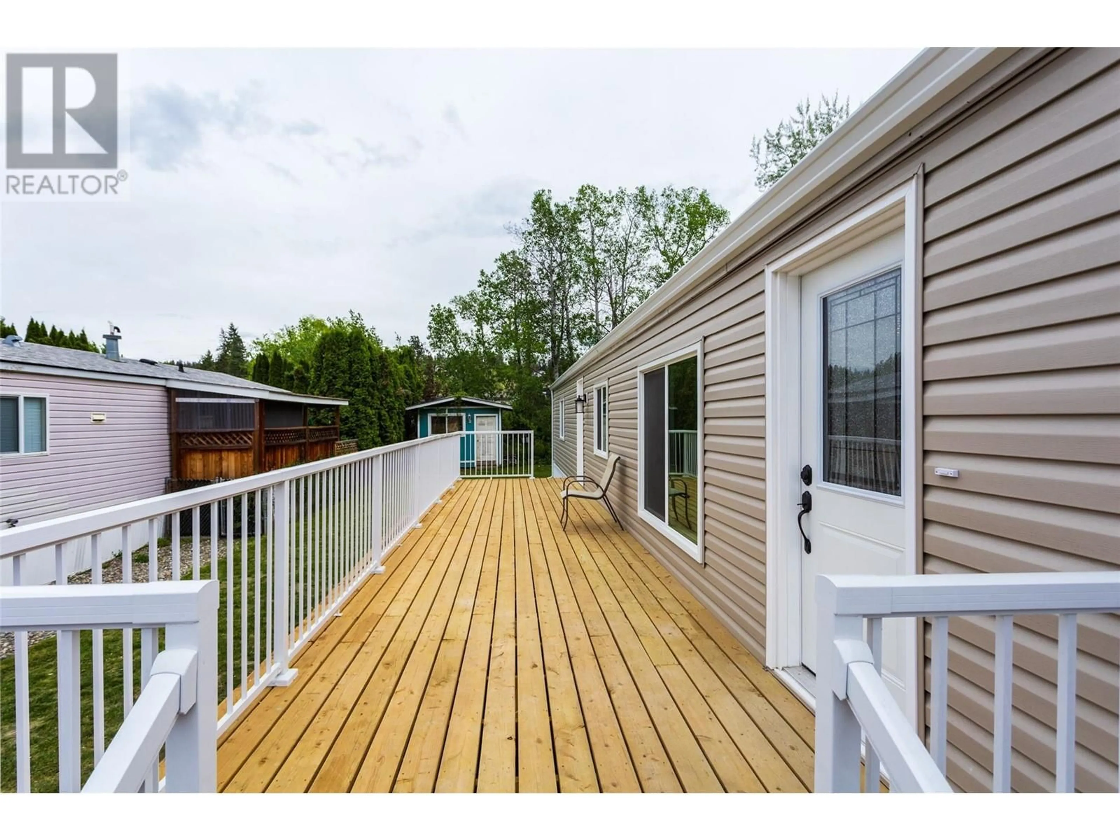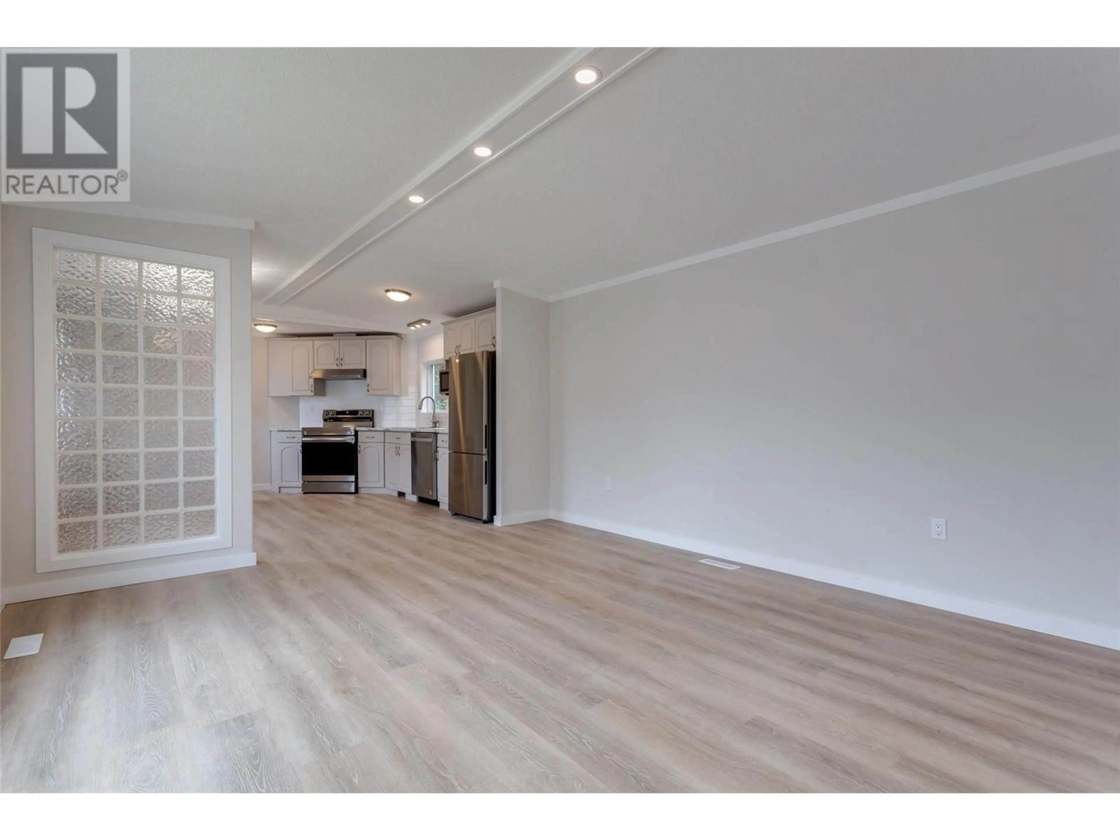72 - 1525 WESTSIDE ROAD, Kelowna, British Columbia V1Z3Y3
Contact us about this property
Highlights
Estimated ValueThis is the price Wahi expects this property to sell for.
The calculation is powered by our Instant Home Value Estimate, which uses current market and property price trends to estimate your home’s value with a 90% accuracy rate.Not available
Price/Sqft$328/sqft
Est. Mortgage$1,331/mo
Maintenance fees$540/mo
Tax Amount ()$1,318/yr
Days On Market2 days
Description
Welcome to 72-1525 Westside Rd., West Kelowna. This inviting home is ready for its new owners to move in and enjoy all the recent updates and improvements! Updates include Roof 2021, HWT 2023, Furnace 2023, vinyl siding & skirting, vinyl windows, external doors, pressure treated deck with aluminum handrail system, vinyl plank flooring (life proof),tile work in bathrooms and kitchen, lighting fixtures throughout, bathroom vanities, plumbing fixtures,Kitchen counter tops, Painted existing kitchen cabinets, paint throughout, Washer, Dryer, Dishwasher, Fridge, Stove, Microwave. Friendly community that allows 2 pets (no size restriction but no vicious breeds) and has low pad fees is an added bonus. It seems like an ideal place for first-time homebuyers, families, or seniors alike. Measurements taken from I-guide. (id:39198)
Property Details
Interior
Features
Main level Floor
Laundry room
5'8'' x 7'2''4pc Bathroom
7'9'' x 4'11''4pc Ensuite bath
4'11'' x 7'10''Bedroom
11'2'' x 7'7''Exterior
Parking
Garage spaces -
Garage type -
Total parking spaces 2
Property History
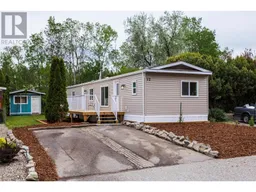 22
22
