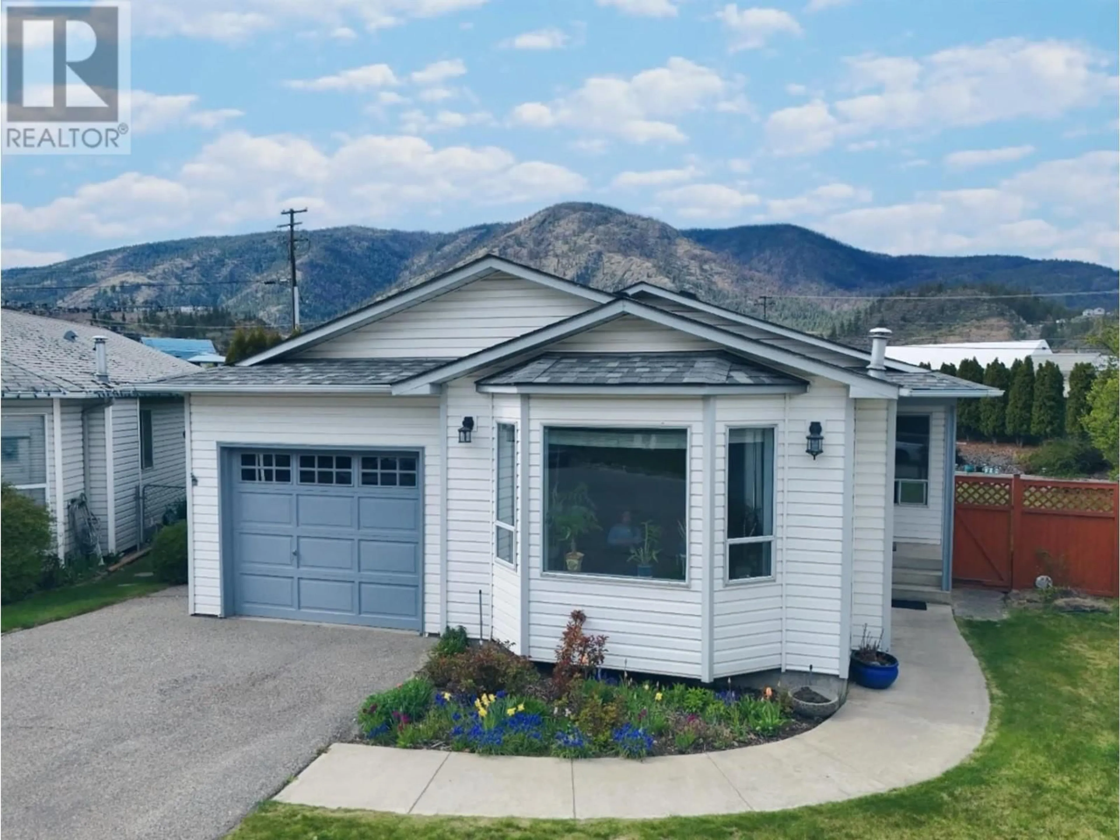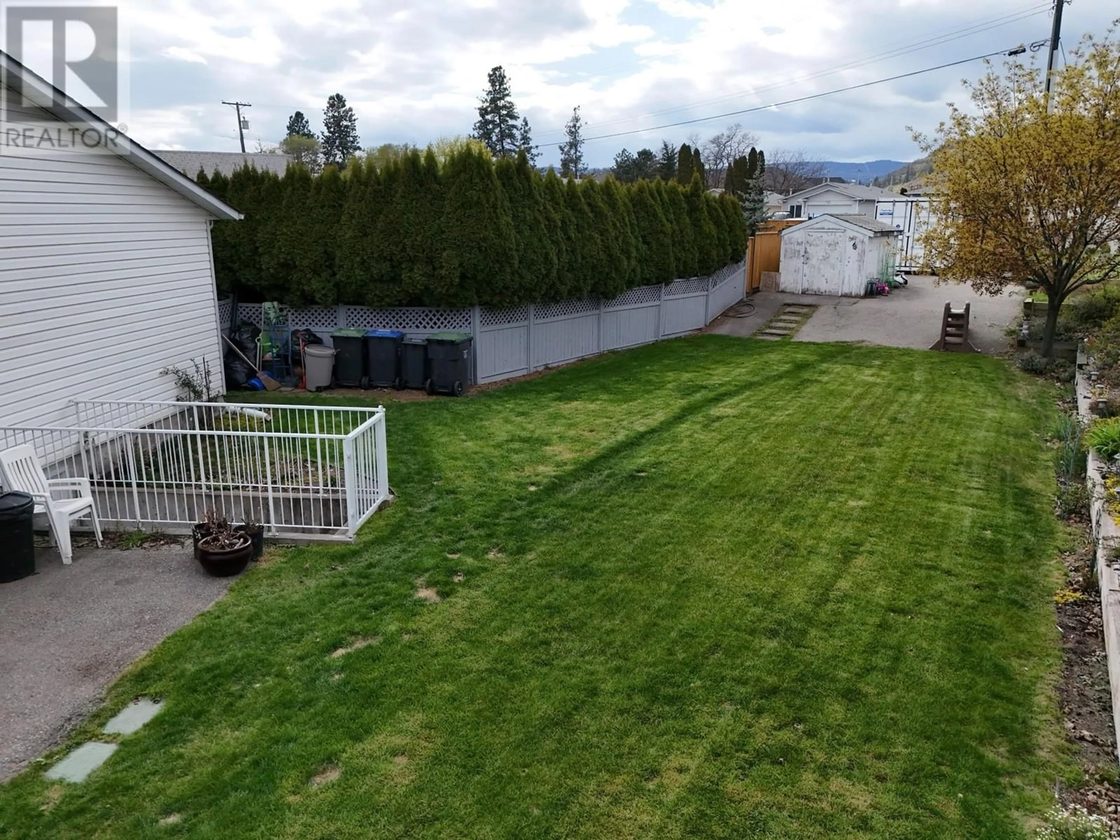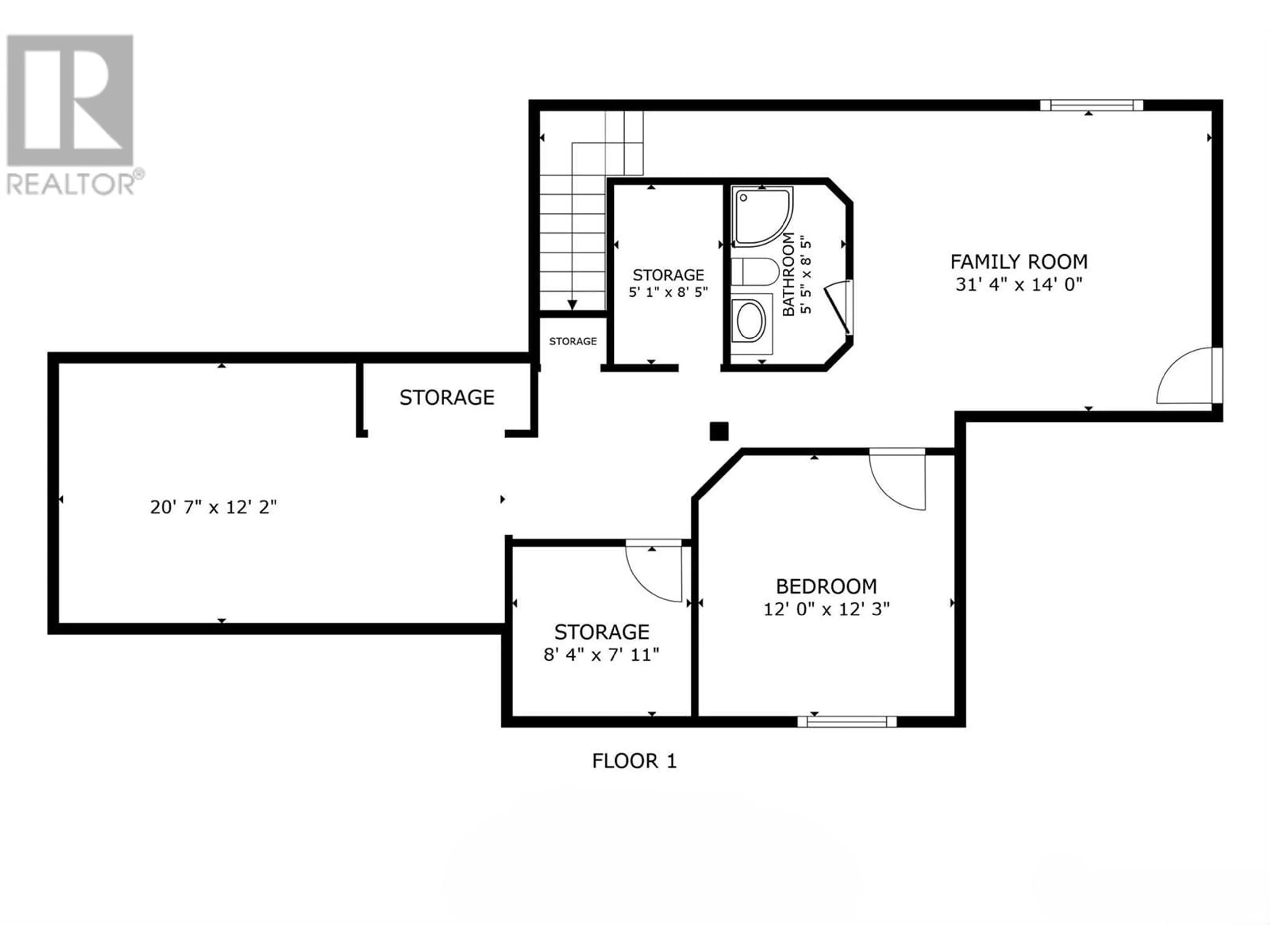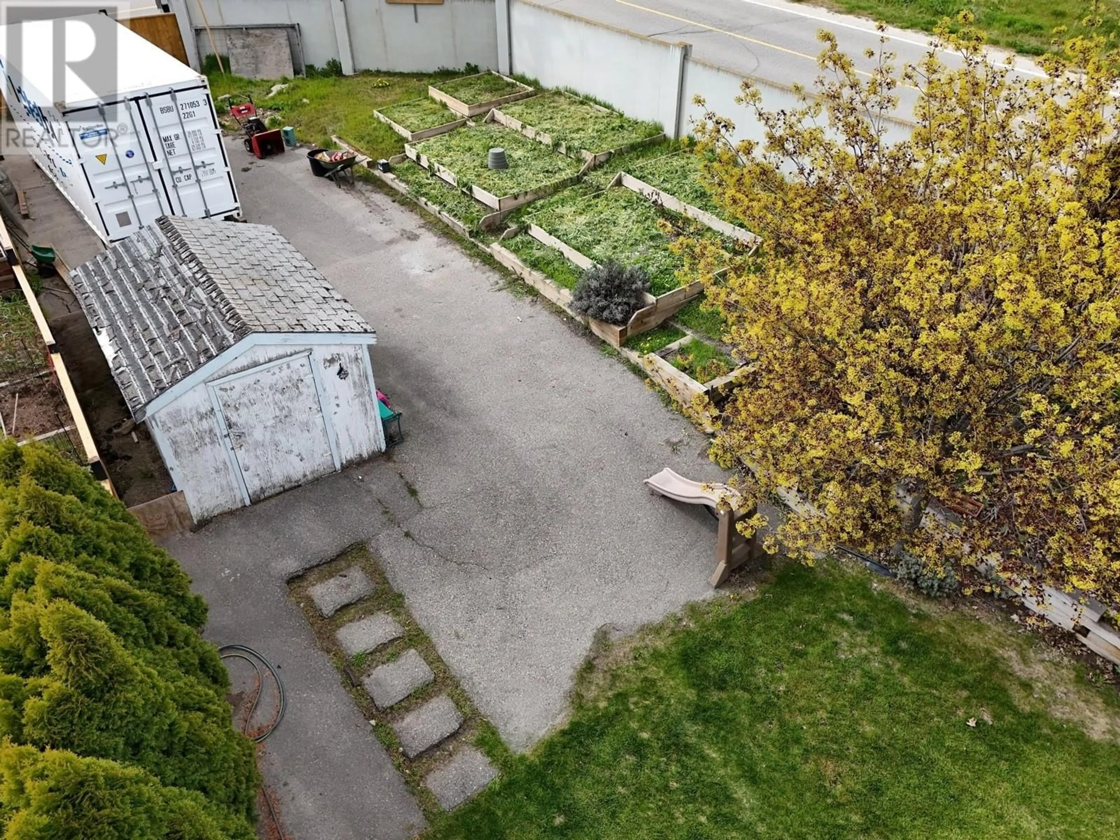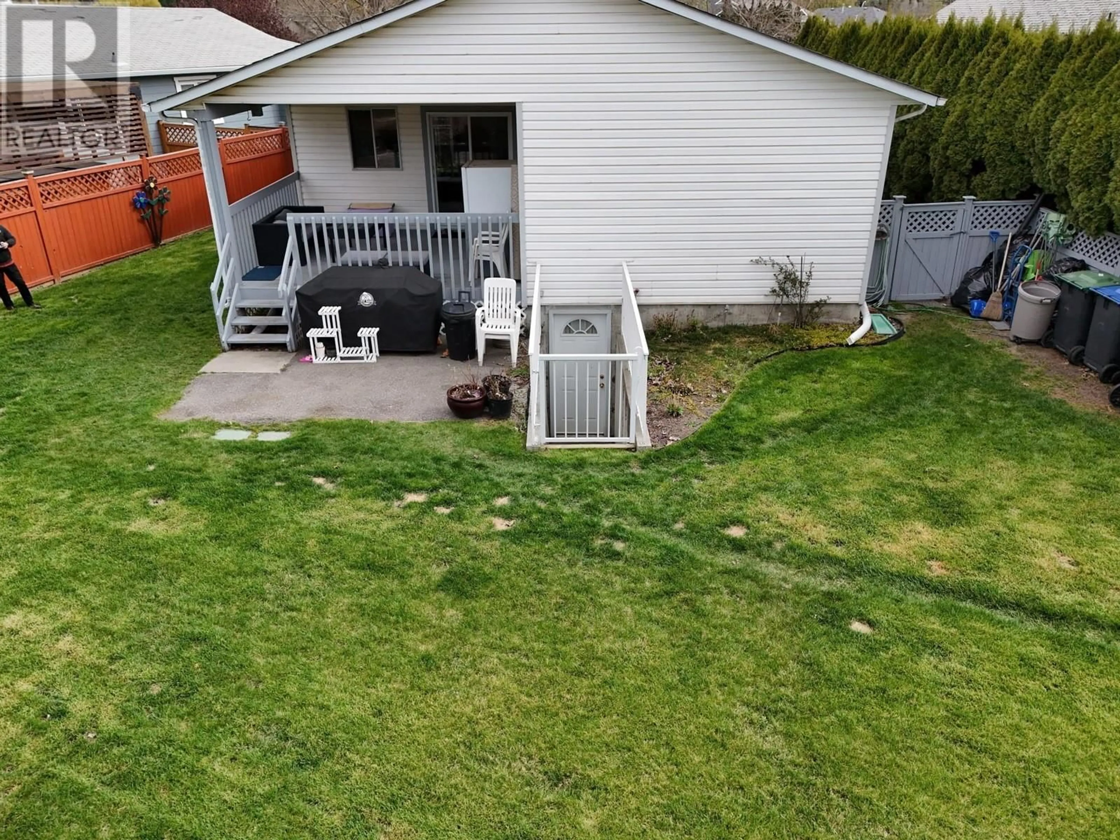2629 APPLEGREEN COURT, West Kelowna, British Columbia V1Z3K8
Contact us about this property
Highlights
Estimated ValueThis is the price Wahi expects this property to sell for.
The calculation is powered by our Instant Home Value Estimate, which uses current market and property price trends to estimate your home’s value with a 90% accuracy rate.Not available
Price/Sqft$355/sqft
Est. Mortgage$3,157/mo
Tax Amount ()$3,500/yr
Days On Market10 days
Description
OPEN HOUSE Saturday, May 3rd, 2025 1-3 PM. Welcome to this charming 3-bed, 2-bath home on peaceful Applegreen Court in Lakeview Heights—where Okanagan lifestyle meets everyday convenience. With 2,069 sq.ft. of finished space, this rancher with basement strikes the perfect balance for first-time buyers or those looking to downsize in style. The spacious 0.23-acre lot (10,019 sq.ft.) offers rare backyard gate access—ideal for your boat, RV, extra vehicles. Enjoy one-level living on the main floor, plus a recently finished basement with a separate entrance—perfect for a home office, guest suite, or hobby space. Updates include flooring, roof + furnace for peace of mind. Step outside to your private backyard haven—sun-soaked, serene + full of potential for gardening, entertaining, or playtime. Located minutes from parks, schools, recreation + shopping, this home offers the best of West Kelowna living in a family-friendly neighborhood. School catchment includes Hudson Rd Elementary, Constable Neil Bruce Middle + Mount Boucherie Secondary. No strata fees. Forced air heating + central A/C keep you comfortable year-round. This is more than just a house—it’s your next chapter in the Okanagan. (id:39198)
Property Details
Interior
Features
Basement Floor
Recreation room
12'2'' x 20'7''Storage
7'11'' x 8'4''Bedroom
12'3'' x 12'0''Family room
14'0'' x 31'4''Exterior
Parking
Garage spaces -
Garage type -
Total parking spaces 12
Condo Details
Inclusions
Property History
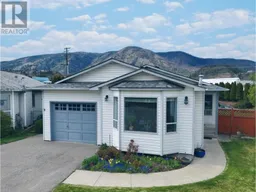 39
39
