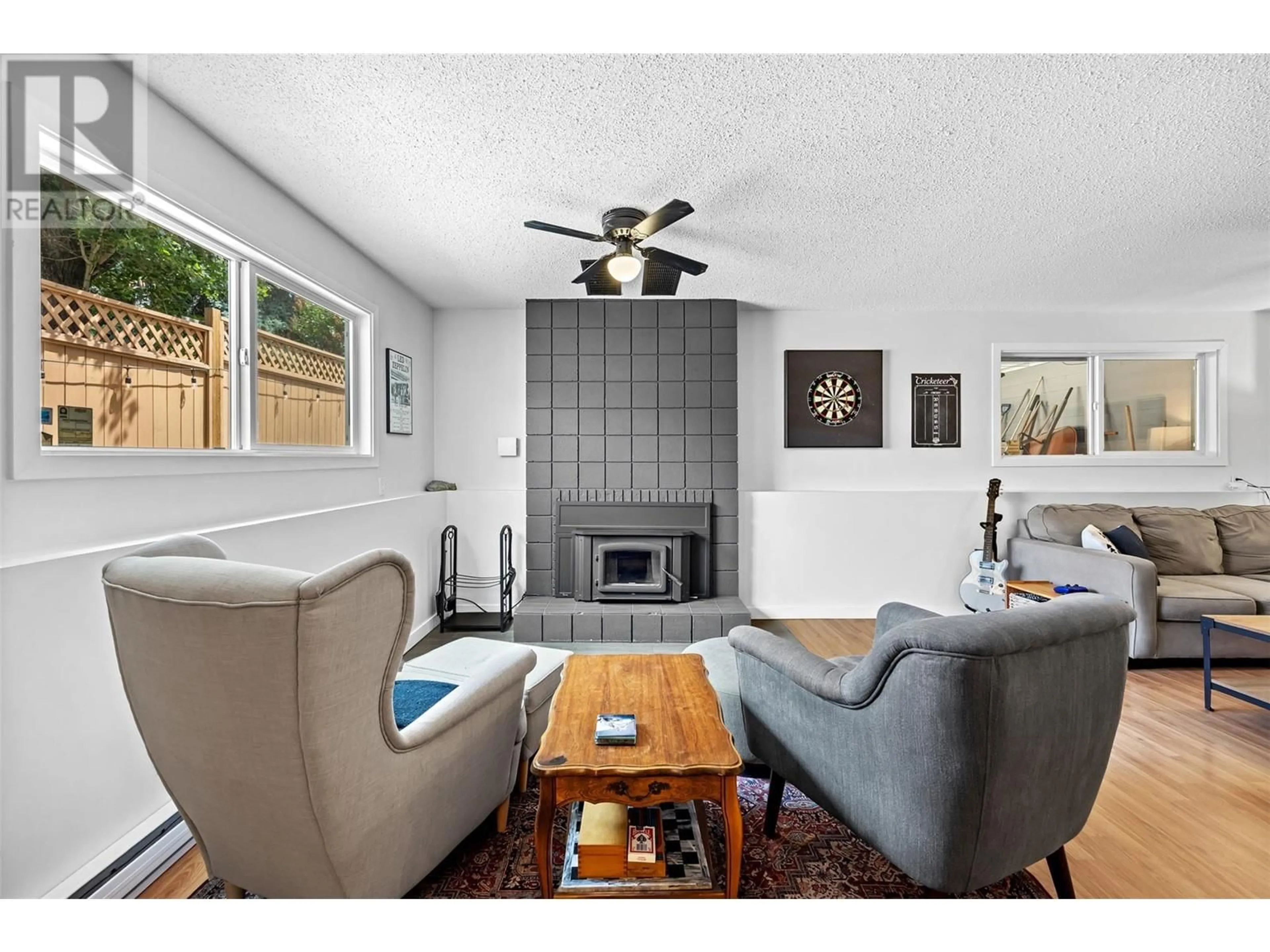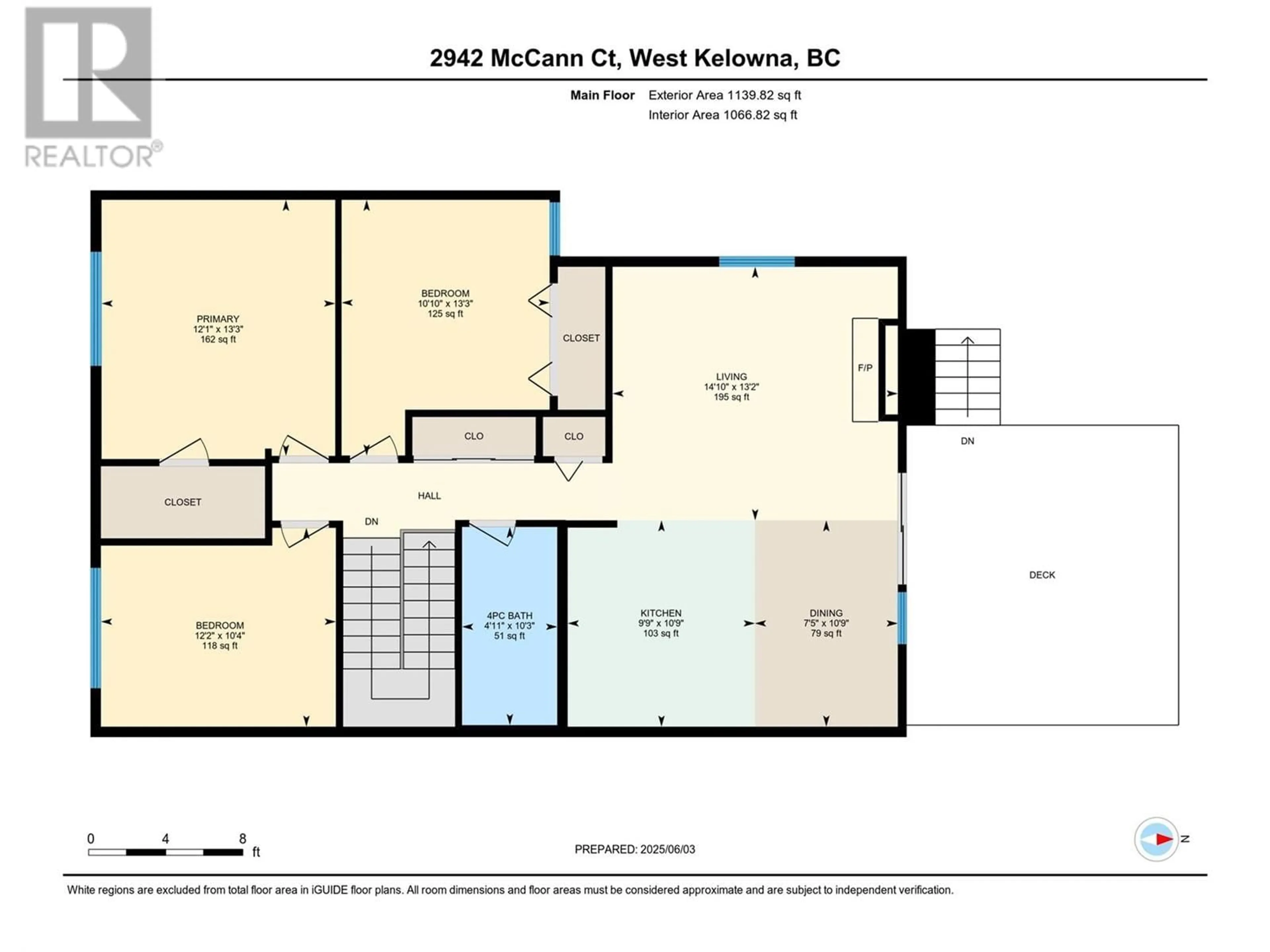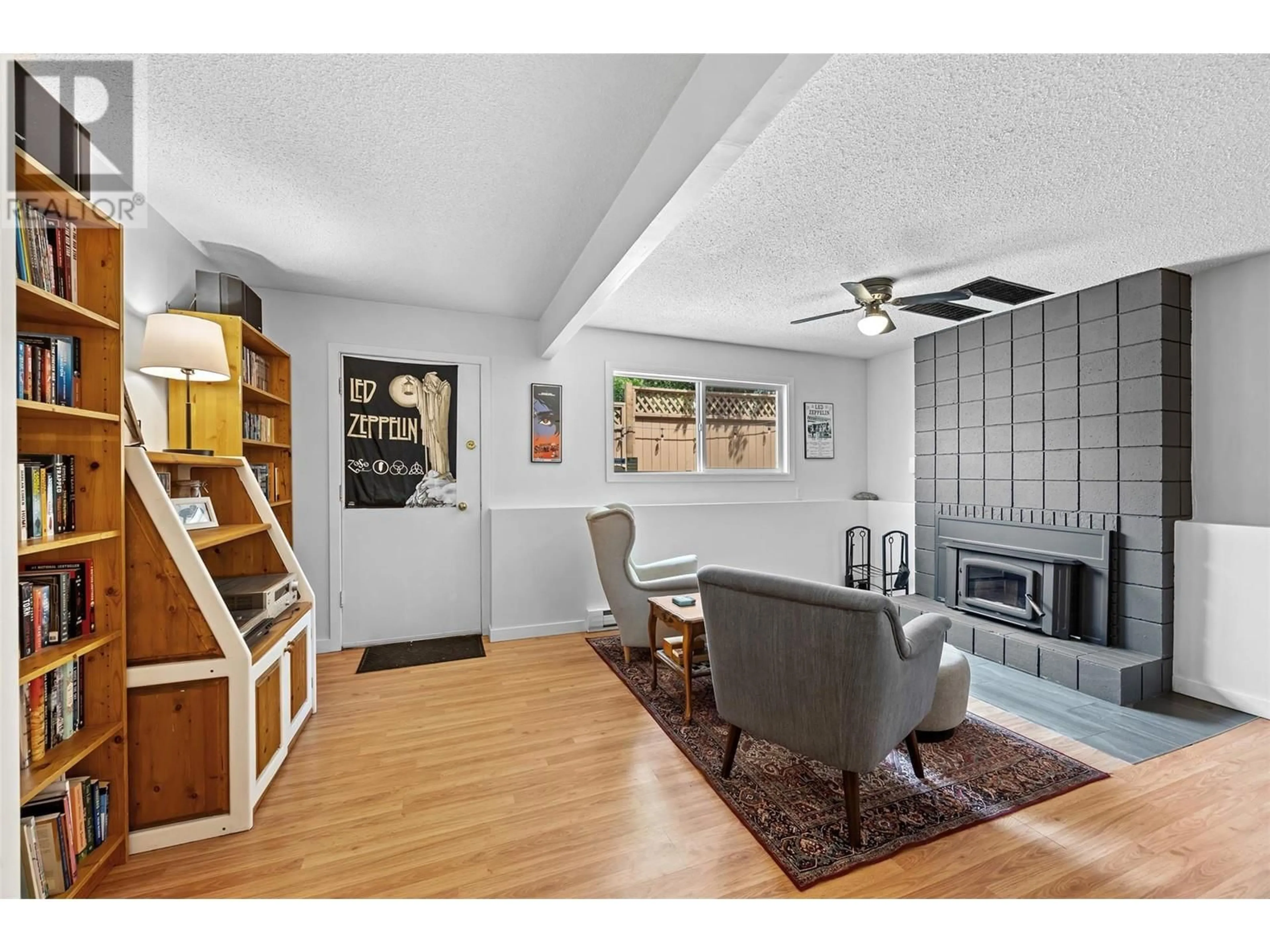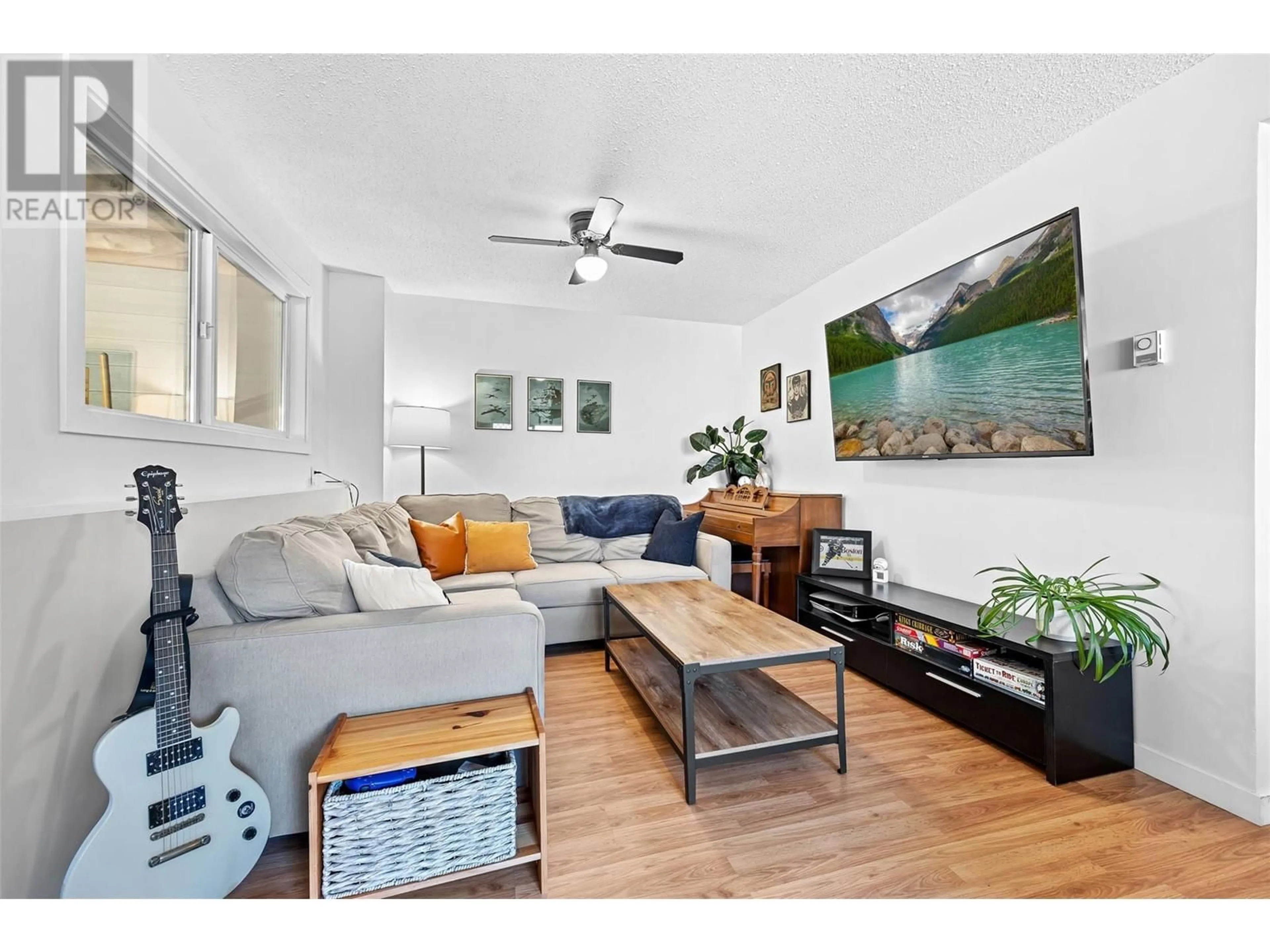2942 MCCANN COURT, West Kelowna, British Columbia V4T1G9
Contact us about this property
Highlights
Estimated valueThis is the price Wahi expects this property to sell for.
The calculation is powered by our Instant Home Value Estimate, which uses current market and property price trends to estimate your home’s value with a 90% accuracy rate.Not available
Price/Sqft$297/sqft
Monthly cost
Open Calculator
Description
This is the home you have been looking for— where cozy nights by the fire, spacious living, and unbeatable value come together at just $599,000 (and over $40,000 in upgrades). First time home buyers take advantage of your property transfer tax exemption and save up to $10,000 on your purchase. This home features two wood-burning fireplaces in two separate living rooms, giving every family member their own cozy retreat. Mom and dad can snuggle upstairs with their favourite movie and a glass of wine by the fire, while the teens go wild on their video games downstairs—no fights, just good vibes all around! Or why not turn the downstairs into your very own speakeasy, where vinyls play late into the night, conversations never end and the fireplace sets the perfect mood? Need space? This layout is great and designed for real-life living — whether you’re juggling kids, hobbies, or just want a little elbow room there is a nook and cranny for all your needs. Love walking your dog or clearing your head in nature? You're minutes from gorgeous Powers Creek Trails — isolated and not busy, perfect for peaceful walks, fresh air, and getting ""lost"" on purpose. Outside, enjoy a fenced yard for the pups or let the kids run free, grow your own veggies, hang out for hours under the stars and show off your brand-new siding. 2942 McCann Crt isn’t just a house — it’s a whole vibe. And at this price? Come see it, feel it, love it and make it yours. (id:39198)
Property Details
Interior
Features
Lower level Floor
Bedroom
12'4'' x 12'4''Laundry room
10'4'' x 5'11''Foyer
5'6'' x 9'0''2pc Bathroom
4'10'' x 5'11''Exterior
Parking
Garage spaces -
Garage type -
Total parking spaces 3
Property History
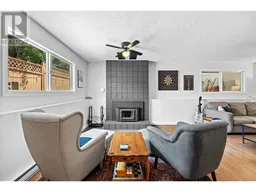 35
35
