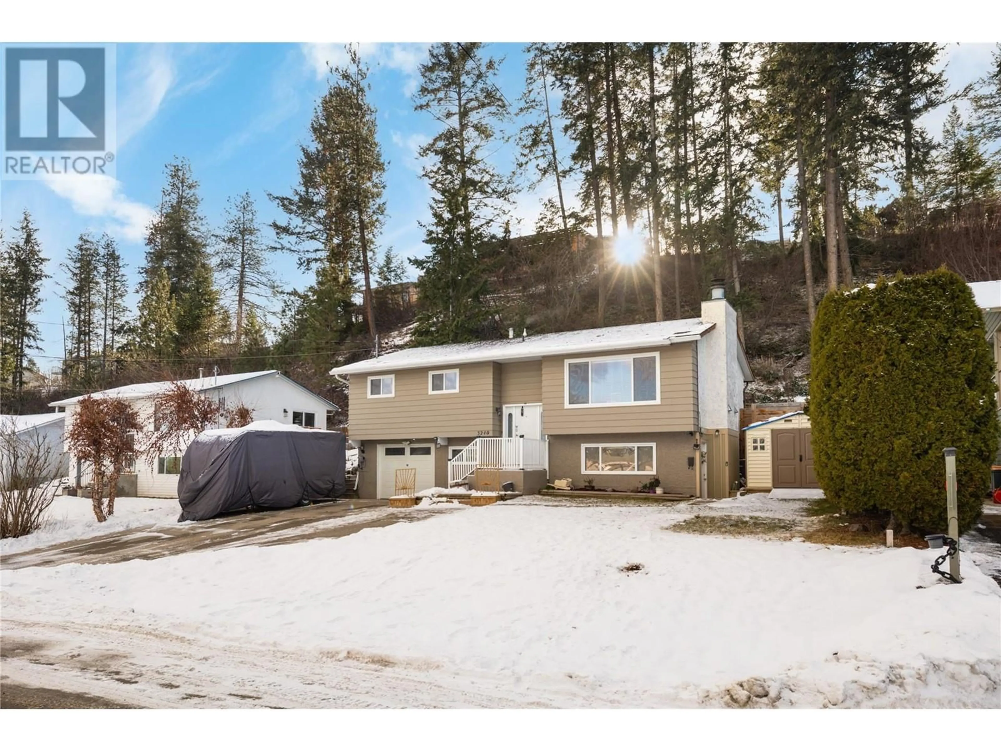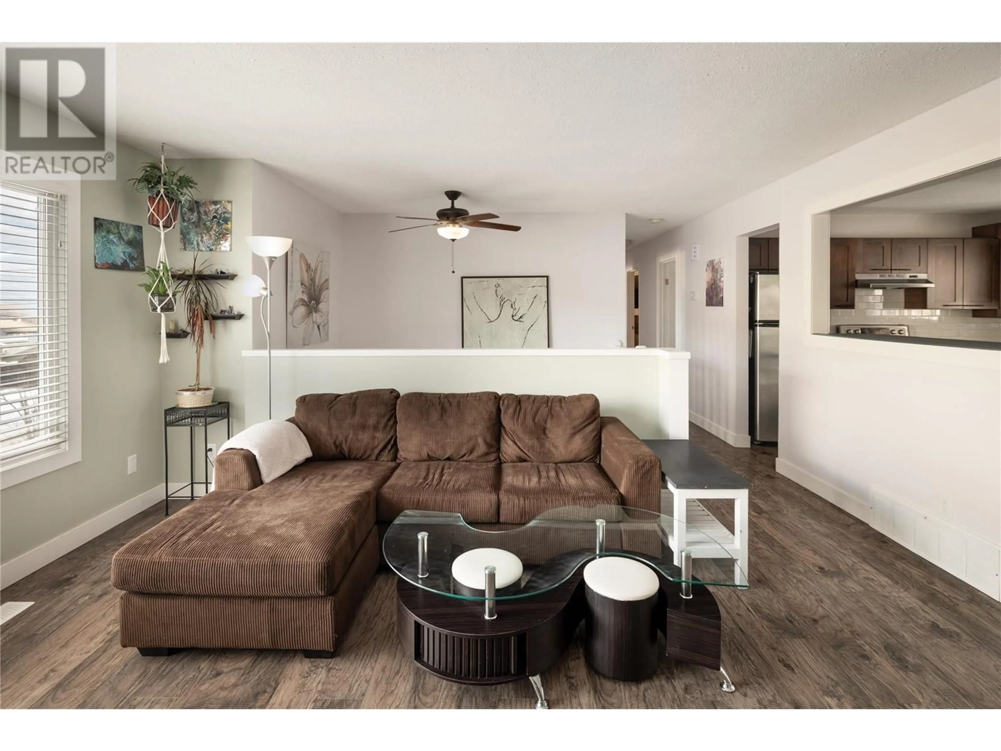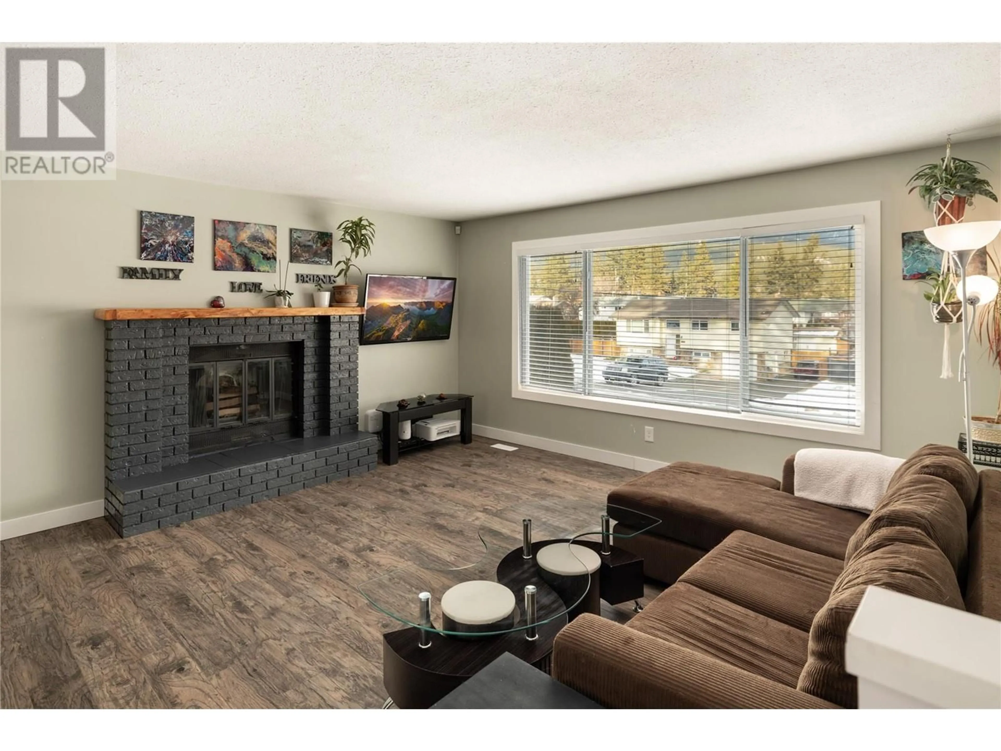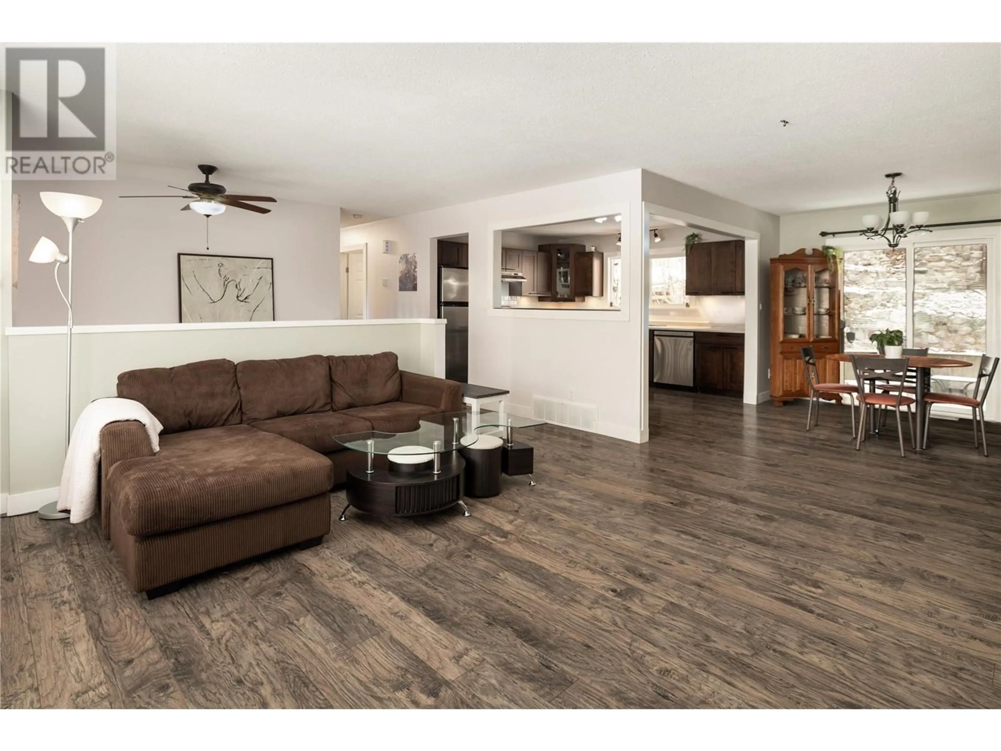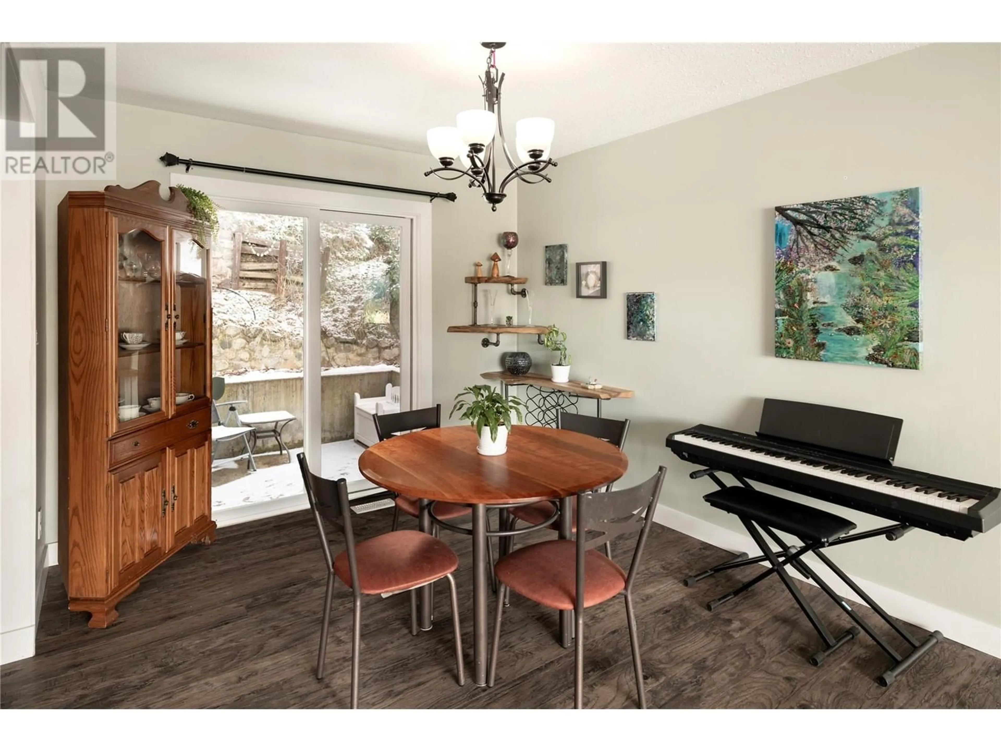3240 MCGINNIS ROAD, West Kelowna, British Columbia V4T1A8
Contact us about this property
Highlights
Estimated valueThis is the price Wahi expects this property to sell for.
The calculation is powered by our Instant Home Value Estimate, which uses current market and property price trends to estimate your home’s value with a 90% accuracy rate.Not available
Price/Sqft$373/sqft
Monthly cost
Open Calculator
Description
Ideal Family Home! This home offers open-concept living with 3 bedrooms on the main level and a self-contained 1-bedroom in-law suite below. Located in the family-friendly neighborhood of Glenrosa, it’s conveniently close to schools, shopping, and more! The main floor features a bright and airy open-concept layout, perfect for entertaining. The kitchen includes stainless steel appliances and ample counter space, while the living room is enhanced by a large window that lets in natural light while the adjacent dining room offers seamless access to the back patio and green space, making indoor-outdoor living a breeze. The primary bedroom is generously sized and includes a newly updated cheater ensuite with a luxurious steam shower. Two additional well-proportioned bedrooms complete the upper floor. Downstairs, a spacious 1-bedroom in-law suite awaits. Ideal for older children, extended family, or guests, this suite includes private in-suite laundry and a fully equipped summer kitchen, providing a self-sufficient and private living space. The oversized single-car garage offers secure parking, while the driveway is spacious enough to accommodate a boat & RV. The backyard is designed for both functionality and enjoyment, featuring multi-level raised garden beds, green space for relaxation and play, and a practical storage shed for added convenience. This home is a perfect blend of comfort, convenience, and versatility! (id:39198)
Property Details
Interior
Features
Additional Accommodation Floor
Full bathroom
13'5'' x 7'0''Primary Bedroom
10'8'' x 11'10''Kitchen
10'6'' x 10'6''Living room
13'4'' x 15'0''Exterior
Parking
Garage spaces -
Garage type -
Total parking spaces 6
Property History
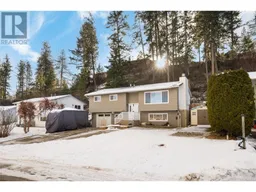 28
28
